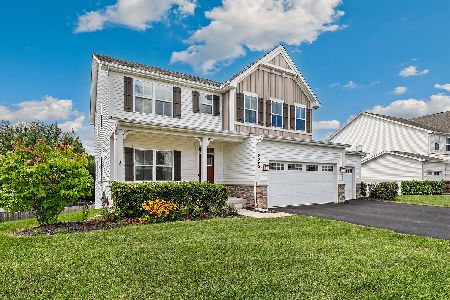2361 Emerald Lane, Yorkville, Illinois 60560
$519,990
|
For Sale
|
|
| Status: | Contingent |
| Sqft: | 3,166 |
| Cost/Sqft: | $164 |
| Beds: | 4 |
| Baths: | 5 |
| Year Built: | 2007 |
| Property Taxes: | $10,600 |
| Days On Market: | 7 |
| Lot Size: | 0,35 |
Description
Beautifully Updated Corner Lot Home with Upgrades! This stunning home offers a perfect blend of style, comfort, and function. Featuring numerous recent updates, including a tankless water heater (2022), HVAC system (2023), luxury vinyl flooring (2025), and new carpet on the stairs (2025), this property is move-in ready. Inside, the bright and spacious living room boasts large windows, a cozy fireplace, and tons of natural light. The kitchen features stainless steel appliances, and a center island-ideal for entertaining or family meals. A grand staircase with a catwalk leads to the upper level, where you'll find engineered hardwood floors throughout. The primary suite offers a huge walk-in closet, an additional closet, and a private bath with dual sinks. The formal dining room features beautiful bay windows, creating an elegant space for gatherings. Enjoy outdoor living on the stamped concrete patio with a firepit, perfect for relaxing evenings. The fully fenced corner lot provides both privacy and curb appeal.Muttiple offers received.
Property Specifics
| Single Family | |
| — | |
| — | |
| 2007 | |
| — | |
| — | |
| No | |
| 0.35 |
| Kendall | |
| Autumn Creek | |
| 420 / Annual | |
| — | |
| — | |
| — | |
| 12457609 | |
| 0222277001 |
Nearby Schools
| NAME: | DISTRICT: | DISTANCE: | |
|---|---|---|---|
|
Grade School
Autumn Creek Elementary School |
115 | — | |
|
Middle School
Yorkville Middle School |
115 | Not in DB | |
|
High School
Yorkville High School |
115 | Not in DB | |
Property History
| DATE: | EVENT: | PRICE: | SOURCE: |
|---|---|---|---|
| 15 Nov, 2021 | Sold | $455,000 | MRED MLS |
| 4 Oct, 2021 | Under contract | $445,000 | MRED MLS |
| 29 Sep, 2021 | Listed for sale | $445,000 | MRED MLS |
| 19 Nov, 2025 | Under contract | $519,990 | MRED MLS |
| 12 Nov, 2025 | Listed for sale | $519,990 | MRED MLS |












Room Specifics
Total Bedrooms: 4
Bedrooms Above Ground: 4
Bedrooms Below Ground: 0
Dimensions: —
Floor Type: —
Dimensions: —
Floor Type: —
Dimensions: —
Floor Type: —
Full Bathrooms: 5
Bathroom Amenities: Steam Shower,Double Sink
Bathroom in Basement: 1
Rooms: —
Basement Description: —
Other Specifics
| 3 | |
| — | |
| — | |
| — | |
| — | |
| 85X135 | |
| — | |
| — | |
| — | |
| — | |
| Not in DB | |
| — | |
| — | |
| — | |
| — |
Tax History
| Year | Property Taxes |
|---|---|
| 2021 | $9,206 |
| 2025 | $10,600 |
Contact Agent
Nearby Similar Homes
Nearby Sold Comparables
Contact Agent
Listing Provided By
Coldwell Banker Realty









