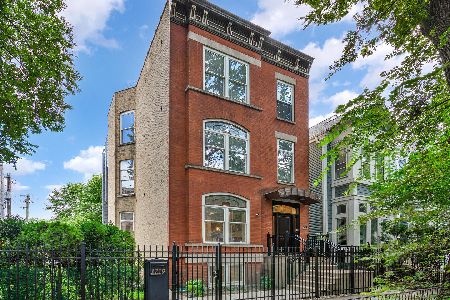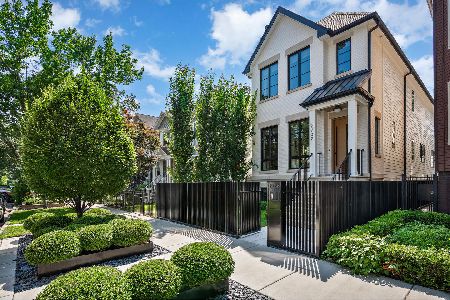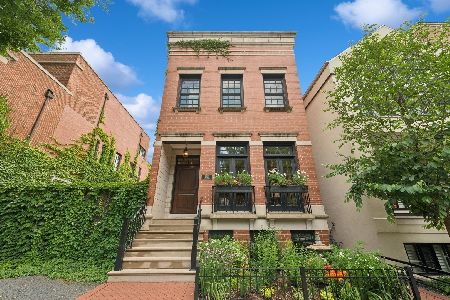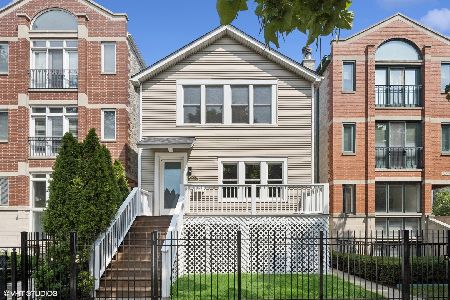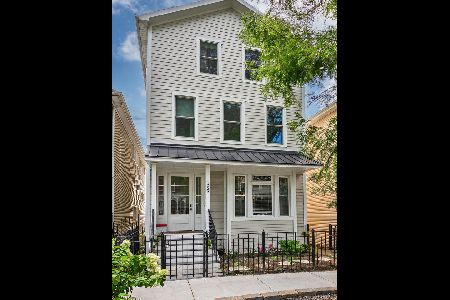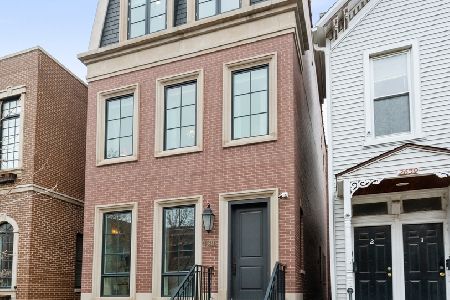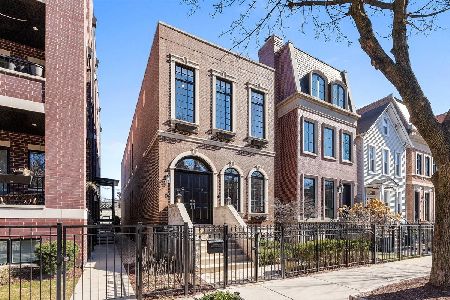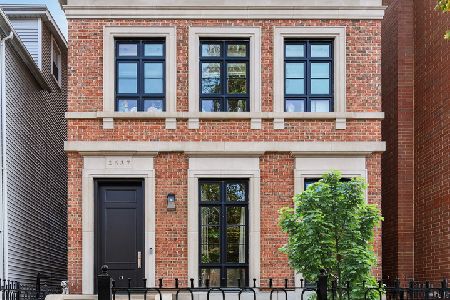2641 Racine Avenue, Lincoln Park, Chicago, Illinois 60614
$2,850,000
|
For Sale
|
|
| Status: | Contingent |
| Sqft: | 5,200 |
| Cost/Sqft: | $548 |
| Beds: | 6 |
| Baths: | 6 |
| Year Built: | 2015 |
| Property Taxes: | $42,617 |
| Days On Market: | 24 |
| Lot Size: | 0,00 |
Description
This newer construction Lincoln Park showpiece blends timeless architecture with modern sophistication. Offering 6 bedrooms, 5.5 baths, 3 outdoor spaces, and 5,200 sq. ft. of living space. Finishes include 3 fireplaces, wide-plank oak floors, soaring 10 foot ceilings, custom millwork, designer finishes, 3 bars, a Savant smart home system, automatic shades, heated lower and bathroom floors, irrigation, and a five-camera security system. The main level flows from a formal living room with fireplace to an elegant dining area, then into a chef's kitchen with marble countertops, large island, pro-grade appliances, and butler's pantry-opening to a bright family room with built-ins and a second fireplace. Upstairs, the second level presents 3 large ensuite bedrooms, including a luxurious primary suite with two walk-in closets and a spa bath with radiant heat floors, separate vanities, oversized steam shower, water closet, and soaking tub. The third floor offers a bonus room with wet bar, a 4th bedroom, and a 17' x 30' rooftop terrace with covered lounge. The lower level is built for entertaining with heated floors, 10 foot ceilings, a full wet bar with two wine refrigerators, 2 bedrooms, and a bath. Three exceptional outdoor spaces include a heated bluestone patio with fireplace, a brand-new garage rooftop deck with heaters, cooler, and TV, and a third-floor partially covered terrace with TV. A snowmelt system automatically clears the front steps and patio for effortless winters. Located in a prime school district and just steps from Jonquil Park, boutique shops, acclaimed dining, and the L, this home delivers turnkey Lincoln Park luxury. SOME PHOTOS HAVE BEEN VIRTUALLY STAGED TO SHOW OTHER DESIGN OPTIONS, NO FINISHES WERE CHANGED, JUST FURNITURE.
Property Specifics
| Single Family | |
| — | |
| — | |
| 2015 | |
| — | |
| — | |
| No | |
| — |
| Cook | |
| — | |
| — / Not Applicable | |
| — | |
| — | |
| — | |
| 12429474 | |
| 14294080070000 |
Nearby Schools
| NAME: | DISTRICT: | DISTANCE: | |
|---|---|---|---|
|
High School
Lincoln Park High School |
299 | Not in DB | |
Property History
| DATE: | EVENT: | PRICE: | SOURCE: |
|---|---|---|---|
| 9 Jun, 2015 | Sold | $800,000 | MRED MLS |
| 24 Apr, 2015 | Under contract | $849,000 | MRED MLS |
| 8 Apr, 2015 | Listed for sale | $849,000 | MRED MLS |
| 20 Jul, 2022 | Sold | $2,680,000 | MRED MLS |
| 22 May, 2022 | Under contract | $2,799,000 | MRED MLS |
| 12 May, 2022 | Listed for sale | $2,799,000 | MRED MLS |
| 18 Aug, 2025 | Under contract | $2,850,000 | MRED MLS |
| 15 Aug, 2025 | Listed for sale | $2,850,000 | MRED MLS |

















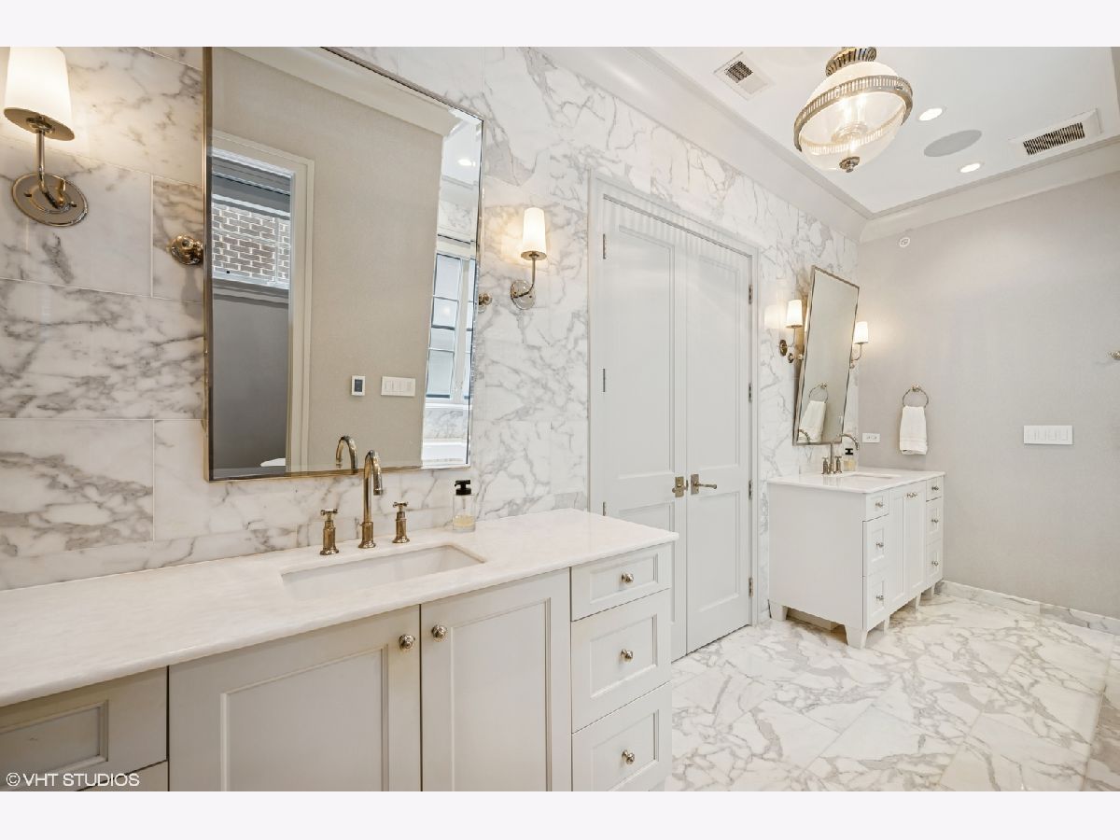

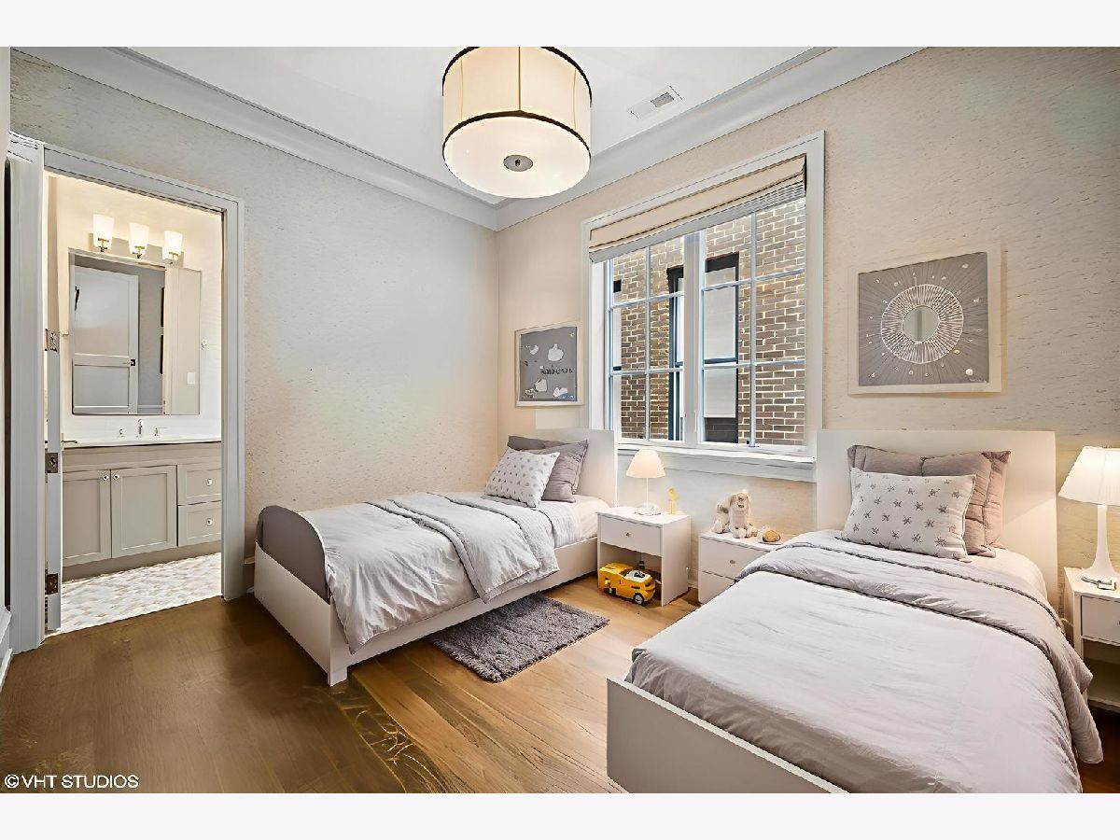












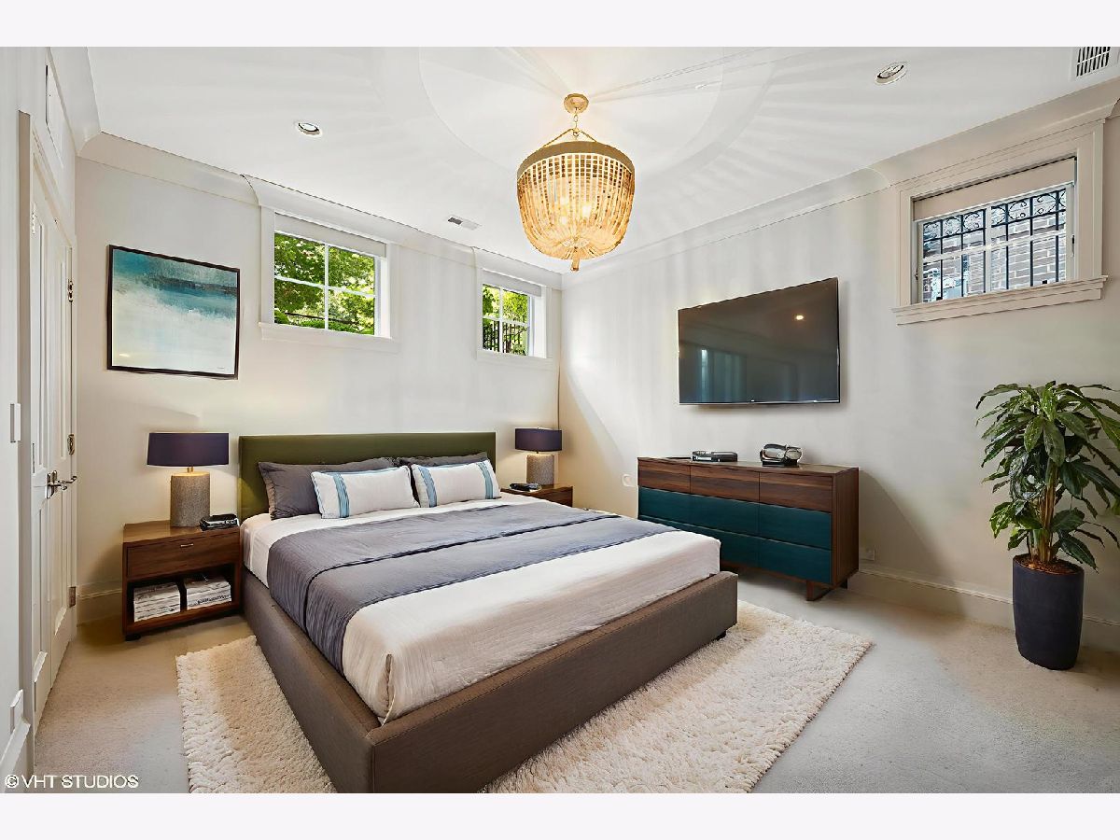
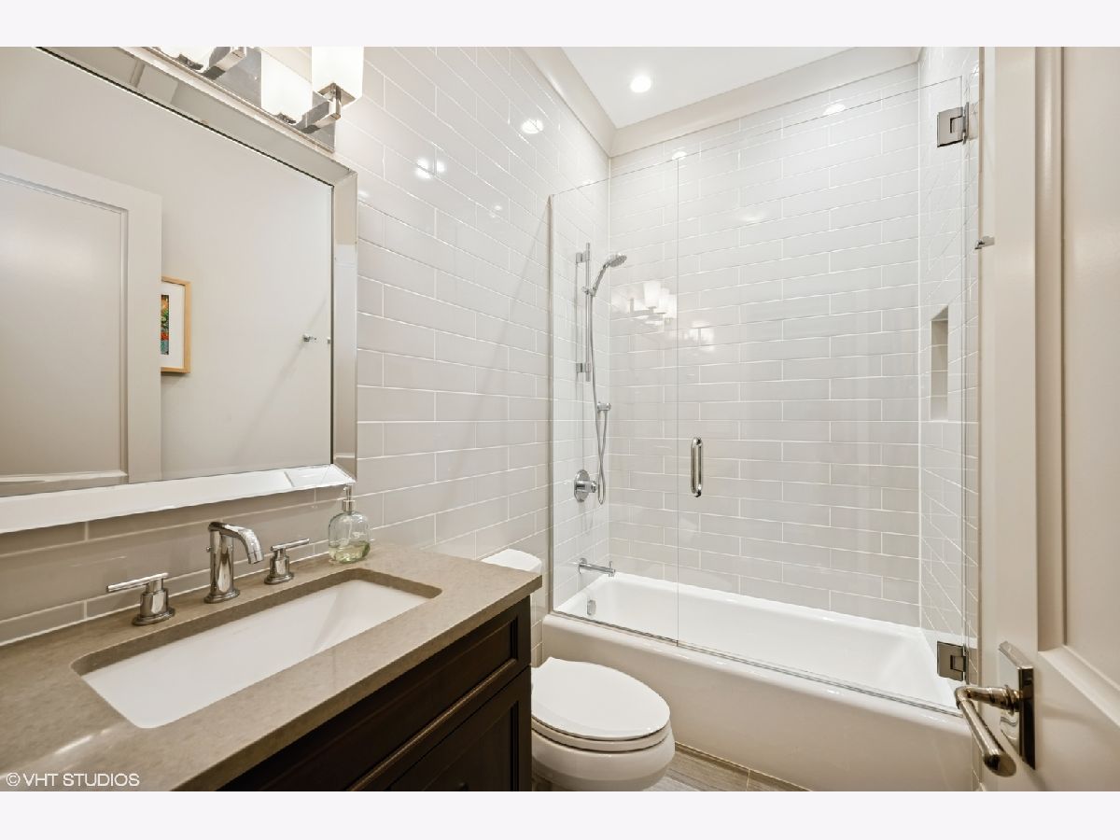

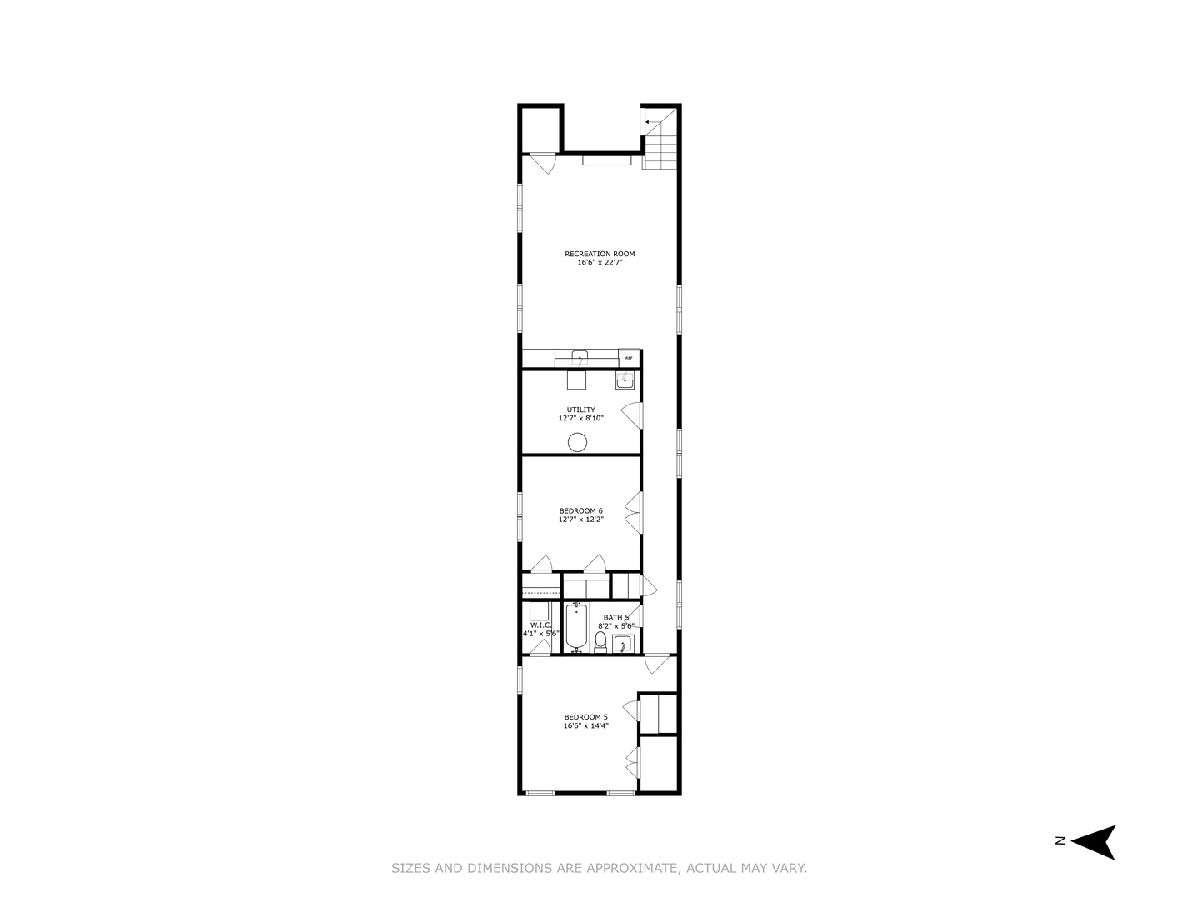


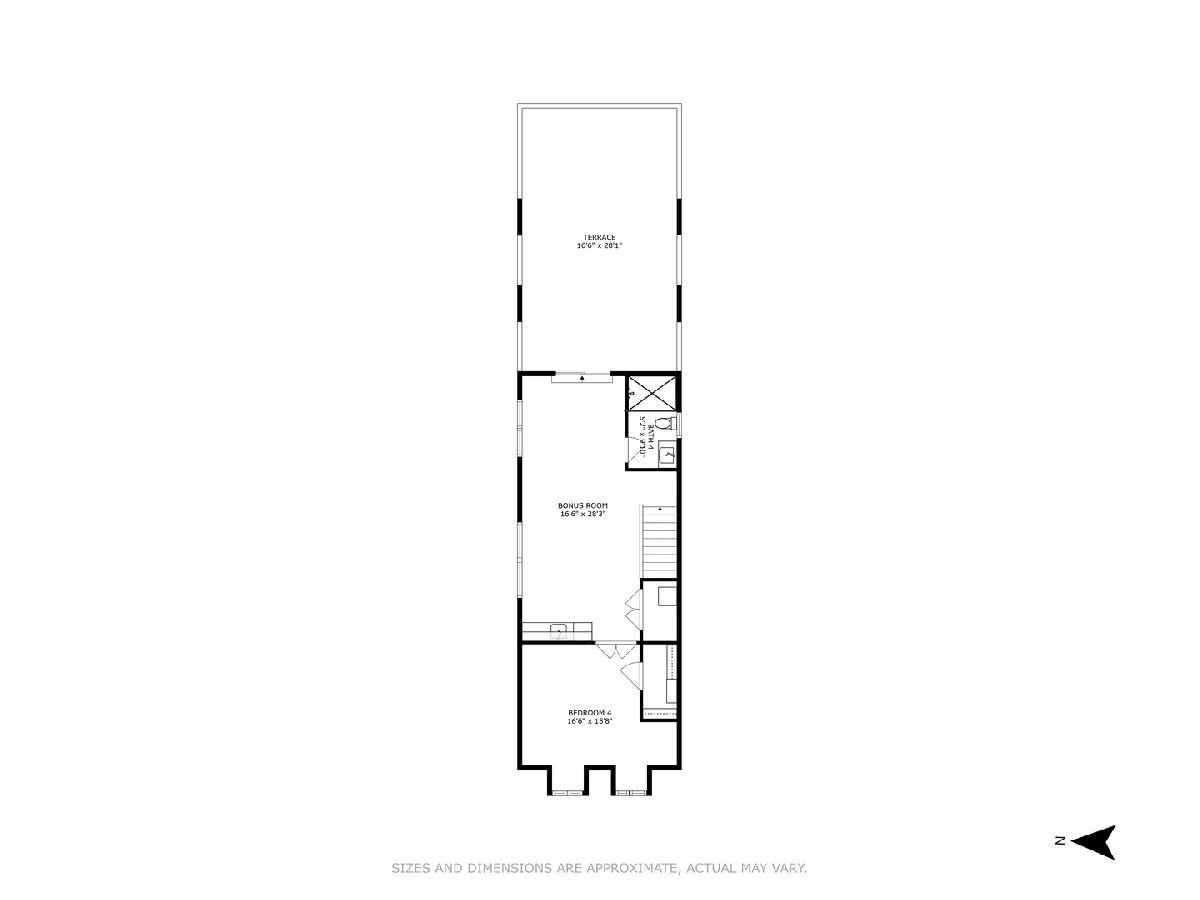
Room Specifics
Total Bedrooms: 6
Bedrooms Above Ground: 6
Bedrooms Below Ground: 0
Dimensions: —
Floor Type: —
Dimensions: —
Floor Type: —
Dimensions: —
Floor Type: —
Dimensions: —
Floor Type: —
Dimensions: —
Floor Type: —
Full Bathrooms: 6
Bathroom Amenities: Separate Shower,Steam Shower,Double Sink,Full Body Spray Shower
Bathroom in Basement: 1
Rooms: —
Basement Description: —
Other Specifics
| 2.5 | |
| — | |
| — | |
| — | |
| — | |
| 24 X 131 | |
| — | |
| — | |
| — | |
| — | |
| Not in DB | |
| — | |
| — | |
| — | |
| — |
Tax History
| Year | Property Taxes |
|---|---|
| 2015 | $14,642 |
| 2022 | $36,845 |
| 2025 | $42,617 |
Contact Agent
Nearby Similar Homes
Nearby Sold Comparables
Contact Agent
Listing Provided By
Baird & Warner

