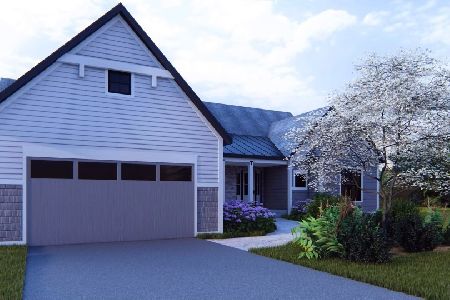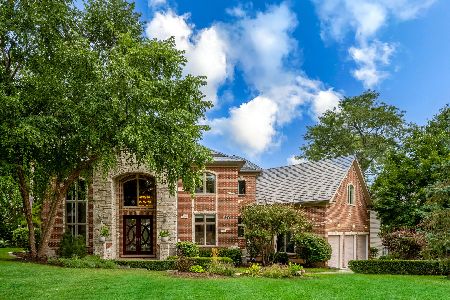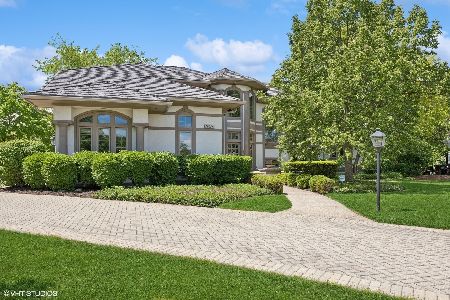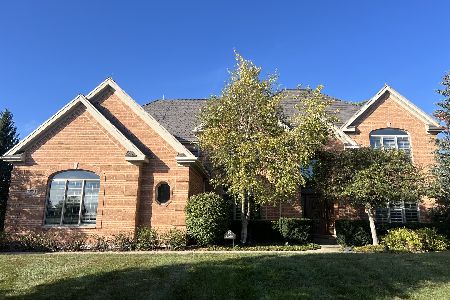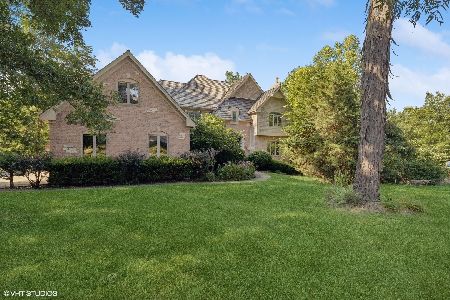28629 Sky Crest Drive, Ivanhoe, Illinois 60060
$760,000
|
For Sale
|
|
| Status: | New |
| Sqft: | 3,400 |
| Cost/Sqft: | $224 |
| Beds: | 4 |
| Baths: | 5 |
| Year Built: | 1996 |
| Property Taxes: | $15,827 |
| Days On Market: | 2 |
| Lot Size: | 0,80 |
Description
This absolutely gorgeous home offers a rare blend of stunning condition, functional utility, and private location. Boasting one of the largest sized lots in the entire subdivision, this .8 acre yard backs to a forested area of the golf course offering exceptional serene views from the rear deck and concrete patio. This home's interior is designed just perfectly, with attention to detail flowing seamlessly throughout including updated light fixtures, hardwood floors, crown molding/trim, custom curtains and Hunter Douglas shades. Elegant quality and style are evident the moment one steps foot inside through the lovely seeded glass front door with matching transom/sidelight windows. The formal spaces are well appointed to serve their roles: the living room's vaulted ceiling and chandelier make it a proper place to welcome guests and the dining room's bay window provides room for adding one more extra leaf in the dinner table while hosting unforgettable gatherings with family and friends. While guests will enjoy themselves here, the real pleasure is reserved for the hosts/chefs who will be cooking in this incredible remodeled kitchen boasting flawless inset cabinetry with 42" uppers, center island with breakfast bar stools, built-in pantry, built-in double ovens, windowed LG InstaView door-in-door refrigerator, granite countertops, and mosaic tile backsplash. The main floor bedroom and full bathroom are great for a temporary guest room or a permanent suite for those who don't care to climb up stairs. Enjoy quiet solitude in the informal spaces: breakfasts are bright and sunny at this kitchen table with southern rear views of the woods from the bay windows and cozy up around the family room's brick fireplace in the evening. Heading upstairs, a formal office provides space for productivity away from any noise. After work and play are done for the day, what better place to retire than in this amazing master suite with trey ceiling in the bedroom, huge walk-in closet, and an impeccable bathroom with frameless glass shower and pedestal tub. The second bedroom suite has it's own full bathroom and the 3rd/4th bedrooms (one featuring an additional bonus room) share a wonderfully remodeled Jack and Jill bathroom. In addition to 3,400 SQFT of above-ground living area, the finished English basement provides an additional 1,582 SQFT and continues with the combination of thoughtful design and functionality: a naturally lit recreation room for play (surround sound speakers and ping pong table are included), a wet bar and mini fridge for refreshments, a utility room for tinkering, a storage room, and a 5th bedroom (with proper egress escape window) which is adjacent to yet another full bathroom. Outdoor sprinkler irrigation, radon mitigation system, high efficiency furnace, and a 75 gallon water heater which was replaced in 2023. Ivanhoe Estates provides peace of mind with secure guard-gated entrances. Priced well under market value, let the sellers' motivation to sell quickly be your gift to yourself this holiday season!
Property Specifics
| Single Family | |
| — | |
| — | |
| 1996 | |
| — | |
| — | |
| No | |
| 0.8 |
| Lake | |
| Ivanhoe Estates | |
| 190 / Monthly | |
| — | |
| — | |
| — | |
| 12516191 | |
| 10212020330000 |
Nearby Schools
| NAME: | DISTRICT: | DISTANCE: | |
|---|---|---|---|
|
Grade School
Fremont Elementary School |
79 | — | |
|
Middle School
Fremont Middle School |
79 | Not in DB | |
|
High School
Mundelein Cons High School |
120 | Not in DB | |
Property History
| DATE: | EVENT: | PRICE: | SOURCE: |
|---|---|---|---|
| 20 Jul, 2009 | Sold | $560,000 | MRED MLS |
| 9 May, 2009 | Under contract | $589,900 | MRED MLS |
| — | Last price change | $594,900 | MRED MLS |
| 26 Jun, 2007 | Listed for sale | $799,900 | MRED MLS |
| 30 Sep, 2015 | Sold | $540,000 | MRED MLS |
| 28 Aug, 2015 | Under contract | $550,000 | MRED MLS |
| — | Last price change | $625,000 | MRED MLS |
| 24 Jun, 2015 | Listed for sale | $625,000 | MRED MLS |
| 14 Nov, 2025 | Listed for sale | $760,000 | MRED MLS |
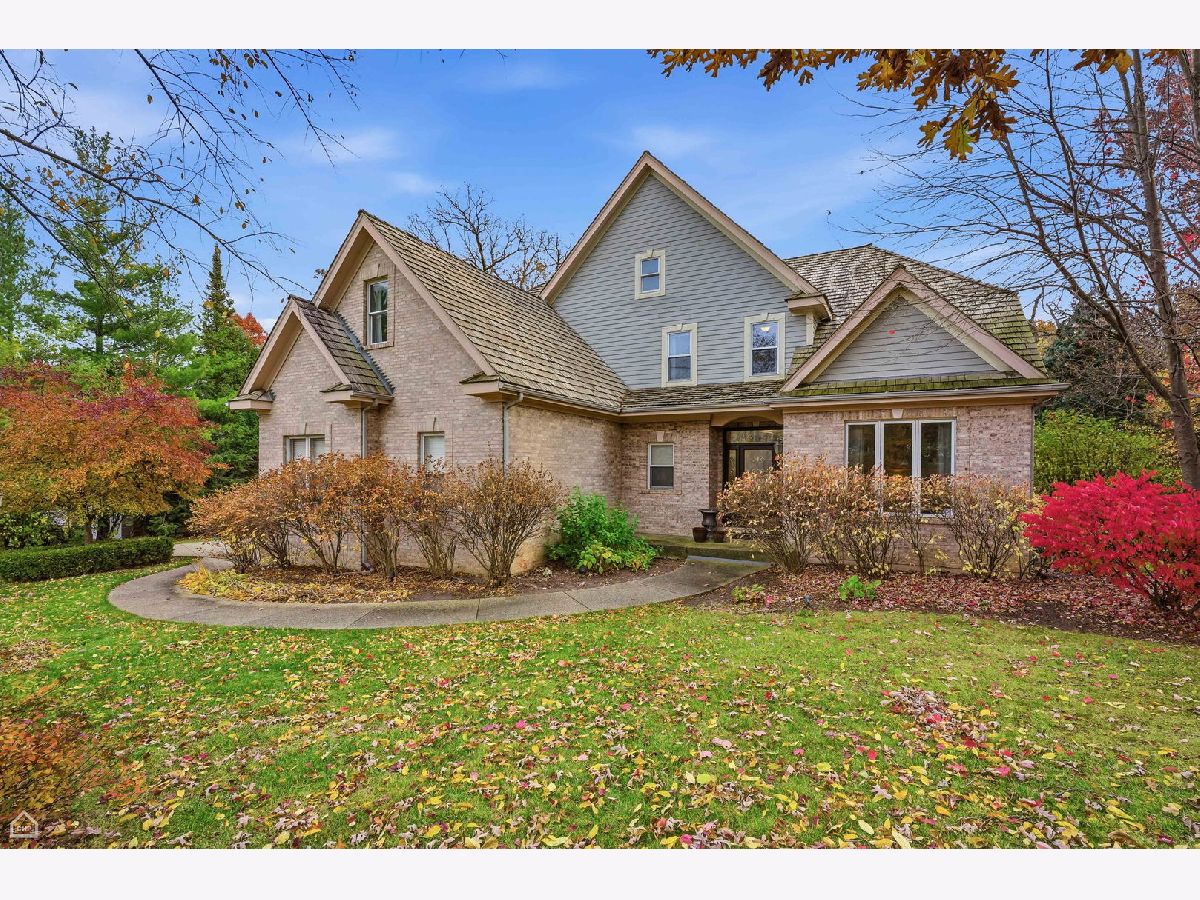

















































































Room Specifics
Total Bedrooms: 5
Bedrooms Above Ground: 4
Bedrooms Below Ground: 1
Dimensions: —
Floor Type: —
Dimensions: —
Floor Type: —
Dimensions: —
Floor Type: —
Dimensions: —
Floor Type: —
Full Bathrooms: 5
Bathroom Amenities: —
Bathroom in Basement: 1
Rooms: —
Basement Description: —
Other Specifics
| 3 | |
| — | |
| — | |
| — | |
| — | |
| 35015 | |
| — | |
| — | |
| — | |
| — | |
| Not in DB | |
| — | |
| — | |
| — | |
| — |
Tax History
| Year | Property Taxes |
|---|---|
| 2009 | $15,302 |
| 2015 | $16,190 |
| 2025 | $15,827 |
Contact Agent
Nearby Similar Homes
Nearby Sold Comparables
Contact Agent
Listing Provided By
Coldwell Banker Realty

