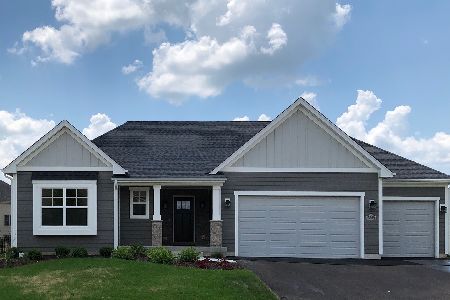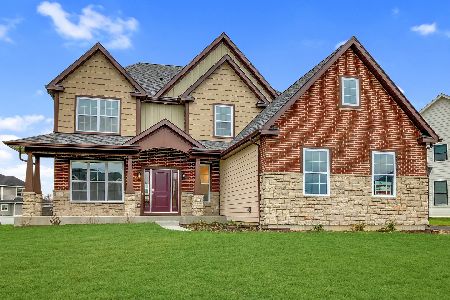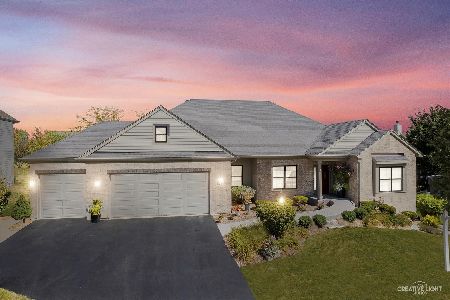3590 Harmony Circle, Elgin, Illinois 60124
$439,000
|
Sold
|
|
| Status: | Closed |
| Sqft: | 3,475 |
| Cost/Sqft: | $126 |
| Beds: | 4 |
| Baths: | 4 |
| Year Built: | 2011 |
| Property Taxes: | $14,381 |
| Days On Market: | 2726 |
| Lot Size: | 0,42 |
Description
You will fall in love with this absolutely stunning 4 bedroom, 4 full bath Custom home nestled on a fantastic lot backing to open space! Perfect for entertaining you will enjoy your Gourmet eat-in kitchen w/ granite counter tops, breakfast bar & stainless steel appliances! The kitchen overlooks the beautiful vaulted family room with fireplace & NEW gorgeous built-ins. The first floor sitting room & den adjacent to full bath could also work well for a guest rooms, The Master Bedroom features tray ceilings, a spa bath & amazing walk-in closet! Three additional nice sized bedrooms round out the upper floor with one of them being a 2nd master! The full unfinished basement is ready for your finishing touches. Plenty of room in the 3-Car garage! All New: patio, fence, ceiling fans, blinds, double oven, fam rm built-ins & fresh paint! Highland Woods offers a great clubhouse, fitness center, pool, elementary school & more! Close to Randall Rd shopping & Metra. Burlington 301 School District!
Property Specifics
| Single Family | |
| — | |
| Colonial | |
| 2011 | |
| Full | |
| — | |
| No | |
| 0.42 |
| Kane | |
| Highland Woods | |
| 147 / Quarterly | |
| Insurance,Clubhouse,Pool,Exterior Maintenance | |
| Public | |
| Public Sewer | |
| 10046666 | |
| 0512128020 |
Nearby Schools
| NAME: | DISTRICT: | DISTANCE: | |
|---|---|---|---|
|
Grade School
Country Trails Elementary School |
301 | — | |
|
Middle School
Prairie Knolls Middle School |
301 | Not in DB | |
|
High School
Central High School |
301 | Not in DB | |
Property History
| DATE: | EVENT: | PRICE: | SOURCE: |
|---|---|---|---|
| 6 Nov, 2015 | Sold | $415,000 | MRED MLS |
| 8 Sep, 2015 | Under contract | $434,900 | MRED MLS |
| 6 Aug, 2014 | Listed for sale | $434,900 | MRED MLS |
| 11 Sep, 2018 | Sold | $439,000 | MRED MLS |
| 21 Aug, 2018 | Under contract | $439,000 | MRED MLS |
| 9 Aug, 2018 | Listed for sale | $439,000 | MRED MLS |
Room Specifics
Total Bedrooms: 4
Bedrooms Above Ground: 4
Bedrooms Below Ground: 0
Dimensions: —
Floor Type: Carpet
Dimensions: —
Floor Type: Carpet
Dimensions: —
Floor Type: Carpet
Full Bathrooms: 4
Bathroom Amenities: Separate Shower,Soaking Tub
Bathroom in Basement: 0
Rooms: Sitting Room,Den,Eating Area,Foyer
Basement Description: Unfinished
Other Specifics
| 3 | |
| Concrete Perimeter | |
| Concrete | |
| Stamped Concrete Patio | |
| Fenced Yard | |
| 83X187X106X217 | |
| Unfinished | |
| Full | |
| Vaulted/Cathedral Ceilings, Hardwood Floors, First Floor Bedroom, First Floor Laundry, First Floor Full Bath | |
| Range, Microwave, Dishwasher, Disposal | |
| Not in DB | |
| Clubhouse, Pool, Tennis Courts | |
| — | |
| — | |
| Gas Log, Gas Starter |
Tax History
| Year | Property Taxes |
|---|---|
| 2015 | $15,568 |
| 2018 | $14,381 |
Contact Agent
Nearby Similar Homes
Nearby Sold Comparables
Contact Agent
Listing Provided By
Keller Williams Inspire













