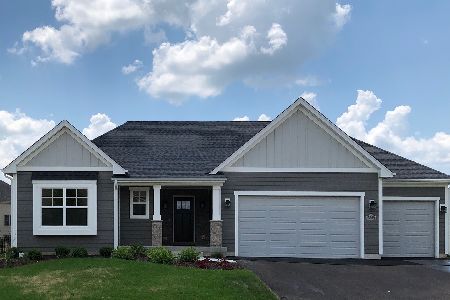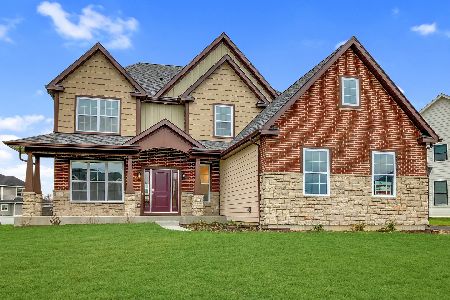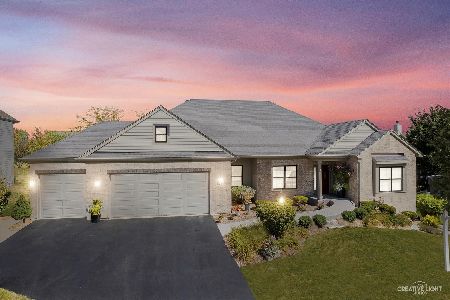3590 Harmony Circle, Elgin, Illinois 60124
$415,000
|
Sold
|
|
| Status: | Closed |
| Sqft: | 3,475 |
| Cost/Sqft: | $125 |
| Beds: | 4 |
| Baths: | 4 |
| Year Built: | 2011 |
| Property Taxes: | $15,568 |
| Days On Market: | 4189 |
| Lot Size: | 0,42 |
Description
BETTER THAN NEW! STUNNING BRK FRNT ESTATE! 2-STY FYR W/PALLADIUM WNDW! 2-STY FR W/CSTM BRK ARCHED GAS FP & EXTRA LITES! BTFL KTCHN W/GRANITE C-TOPS, BRKFST BAR ISLAND, SS APPLS & UPGRADED CABS W/CRWN! FRML DR W/CRWN & CHAIR RAIL! FRML LR W/2PC CRWN & EXTRA REC LITES! FLEX 1ST FLR DEN/BDRM W/FULL BTH! MBDRM W/DBL DR ENTRY, SIT AREA, TRAY CLNG & REC READING LITES! LUX MBTH W/CSTM TILE WRK, SKR TUB & SHWR W/DUAL HEADS!
Property Specifics
| Single Family | |
| — | |
| — | |
| 2011 | |
| Full | |
| — | |
| No | |
| 0.42 |
| Kane | |
| Highland Woods | |
| 120 / Quarterly | |
| Insurance,Clubhouse,Pool,Exterior Maintenance | |
| Public | |
| Public Sewer | |
| 08693985 | |
| 0512128020 |
Property History
| DATE: | EVENT: | PRICE: | SOURCE: |
|---|---|---|---|
| 6 Nov, 2015 | Sold | $415,000 | MRED MLS |
| 8 Sep, 2015 | Under contract | $434,900 | MRED MLS |
| 6 Aug, 2014 | Listed for sale | $434,900 | MRED MLS |
| 11 Sep, 2018 | Sold | $439,000 | MRED MLS |
| 21 Aug, 2018 | Under contract | $439,000 | MRED MLS |
| 9 Aug, 2018 | Listed for sale | $439,000 | MRED MLS |
Room Specifics
Total Bedrooms: 4
Bedrooms Above Ground: 4
Bedrooms Below Ground: 0
Dimensions: —
Floor Type: Carpet
Dimensions: —
Floor Type: Carpet
Dimensions: —
Floor Type: Carpet
Full Bathrooms: 4
Bathroom Amenities: Separate Shower,Soaking Tub
Bathroom in Basement: 0
Rooms: Sitting Room,Den,Eating Area,Foyer
Basement Description: Unfinished
Other Specifics
| 3 | |
| Concrete Perimeter | |
| Concrete | |
| — | |
| — | |
| 83X187X106X217 | |
| — | |
| Full | |
| Vaulted/Cathedral Ceilings, Hardwood Floors, First Floor Bedroom, First Floor Laundry, First Floor Full Bath | |
| Range, Microwave, Dishwasher, Disposal | |
| Not in DB | |
| — | |
| — | |
| — | |
| Gas Log, Gas Starter |
Tax History
| Year | Property Taxes |
|---|---|
| 2015 | $15,568 |
| 2018 | $14,381 |
Contact Agent
Nearby Similar Homes
Nearby Sold Comparables
Contact Agent
Listing Provided By
RE/MAX Horizon













