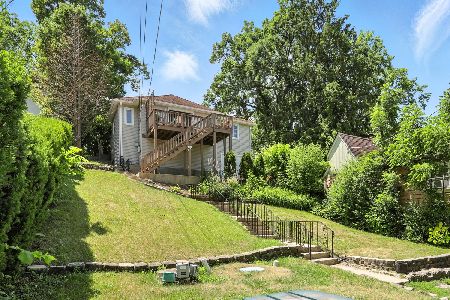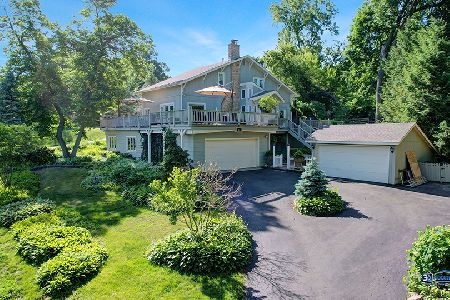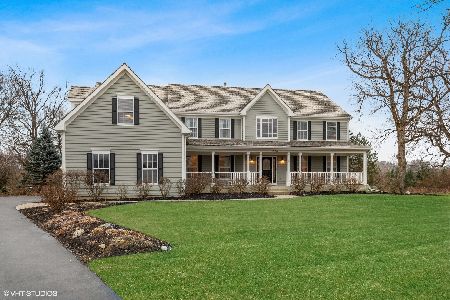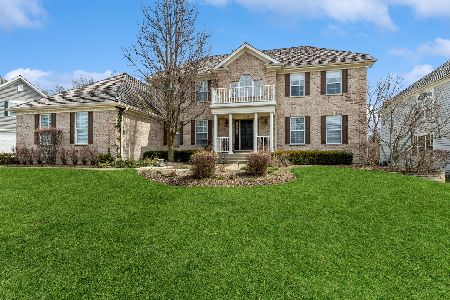414 Morgan Lane, Fox River Grove, Illinois 60021
$789,000
|
For Sale
|
|
| Status: | Pending |
| Sqft: | 4,800 |
| Cost/Sqft: | $164 |
| Beds: | 5 |
| Baths: | 4 |
| Year Built: | 2003 |
| Property Taxes: | $12,850 |
| Days On Market: | 88 |
| Lot Size: | 0,36 |
Description
Stunning and meticulously maintained home in desirable Hunters Farm neighborhood! This home has it all, updated white eat-in kitchen that opens up to the two story family room to create open concept living. Stunning new white oak hardwood floors throughout the main level. Home is also freshly painted and crown molding throughout. The first floor offers an office/library with a stunning coffered ceiling, in addition to a 5th bedroom on the main level or could be used as a 2nd home office/den or playroom. Large mudroom/laundry room with custom built-in cubbies off a 3 car garage. Four generous size bedrooms up, including a large primary suite, with fireplace and sitting area, 2 large walk-in closets and spacious bath, which includes a jacuzzi tub and 2 separate vanities. Large finished basement includes rec room, full bath and amazing gym. NEW ROOF! Award-Winning Barrington Schools! A must see!
Property Specifics
| Single Family | |
| — | |
| — | |
| 2003 | |
| — | |
| — | |
| No | |
| 0.36 |
| Lake | |
| — | |
| — / Not Applicable | |
| — | |
| — | |
| — | |
| 12392121 | |
| 13211070150000 |
Nearby Schools
| NAME: | DISTRICT: | DISTANCE: | |
|---|---|---|---|
|
Grade School
Countryside Elementary School |
220 | — | |
|
Middle School
Barrington Middle School-prairie |
220 | Not in DB | |
|
High School
Barrington High School |
220 | Not in DB | |
Property History
| DATE: | EVENT: | PRICE: | SOURCE: |
|---|---|---|---|
| 26 Jun, 2025 | Under contract | $789,000 | MRED MLS |
| 12 Jun, 2025 | Listed for sale | $789,000 | MRED MLS |
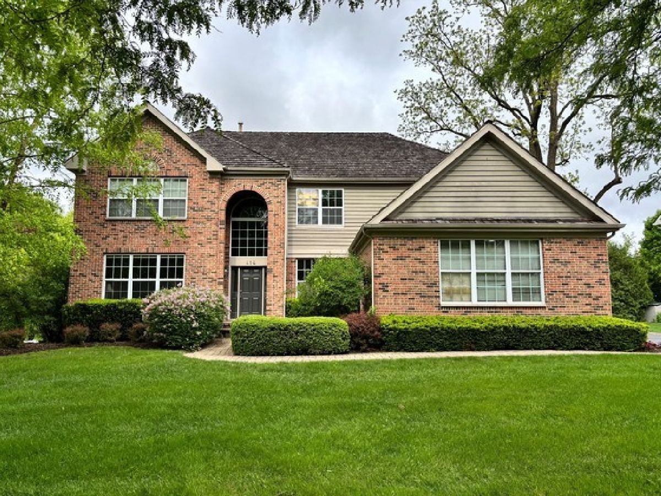





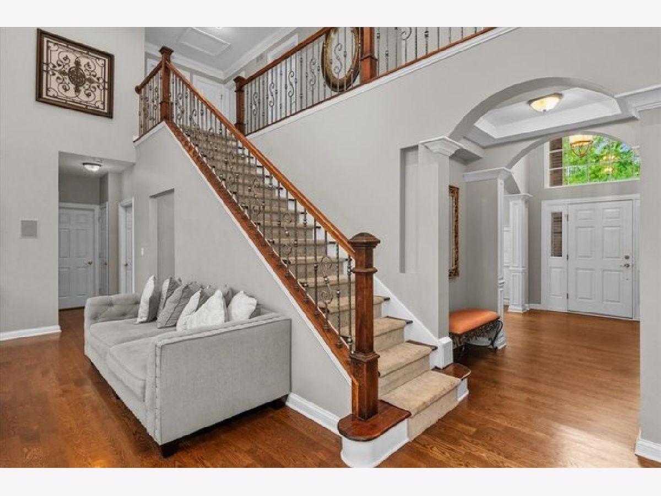

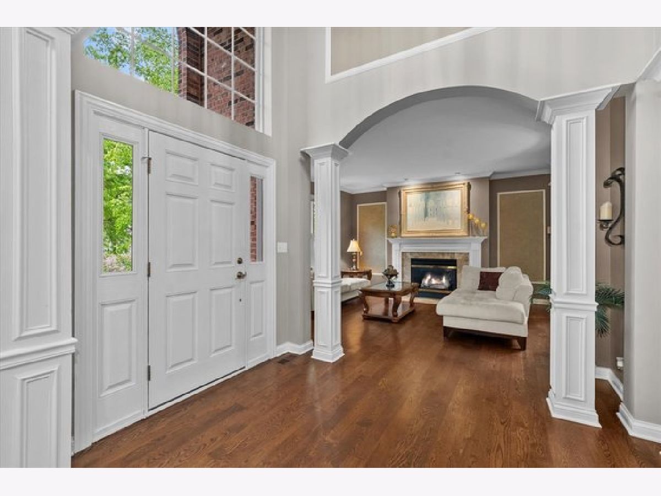






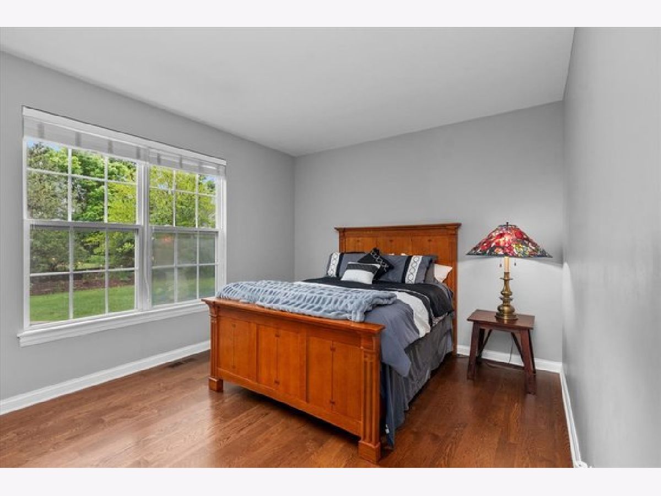


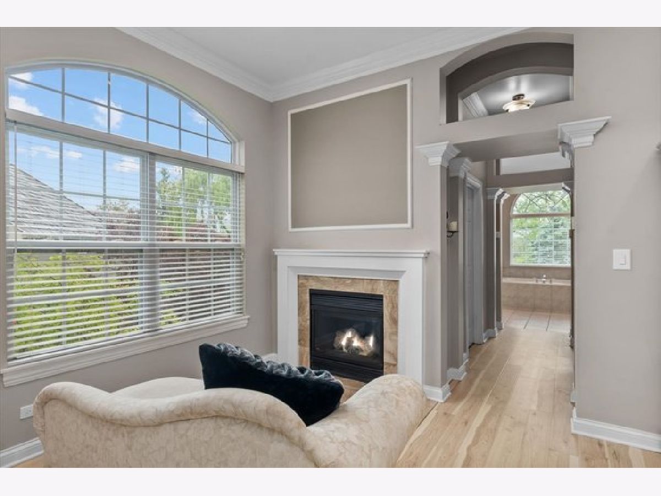
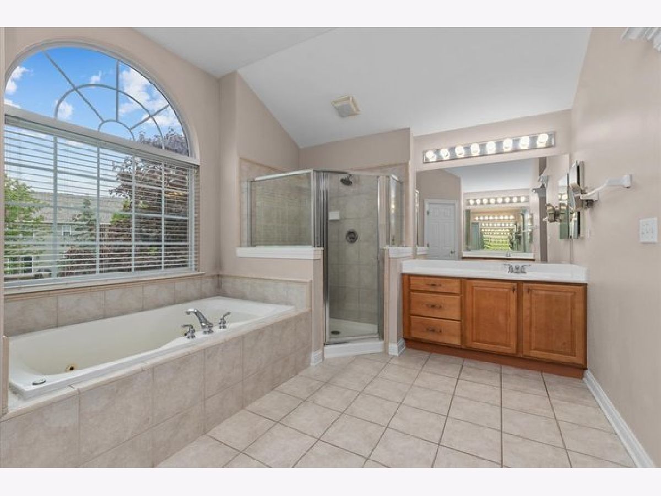

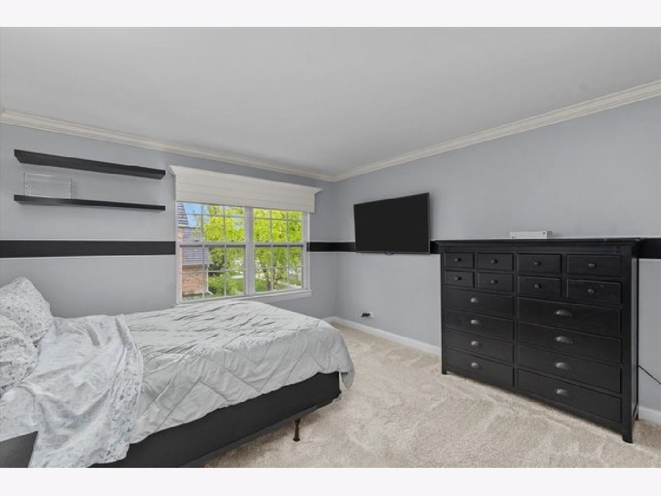


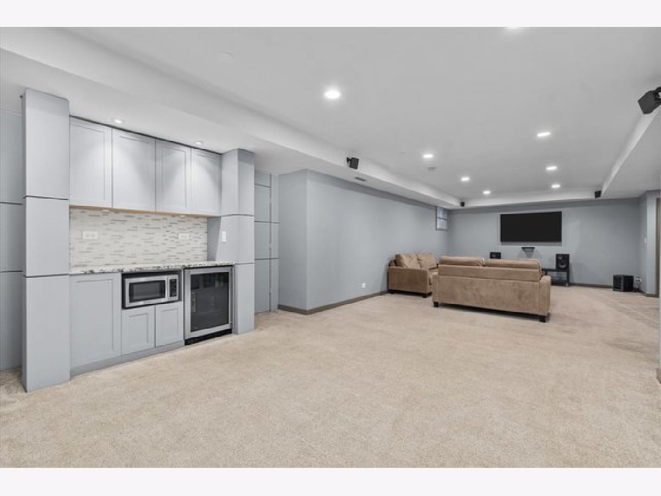
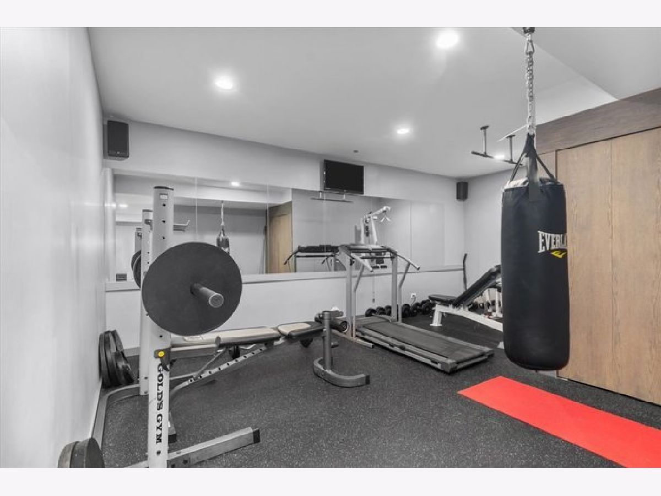


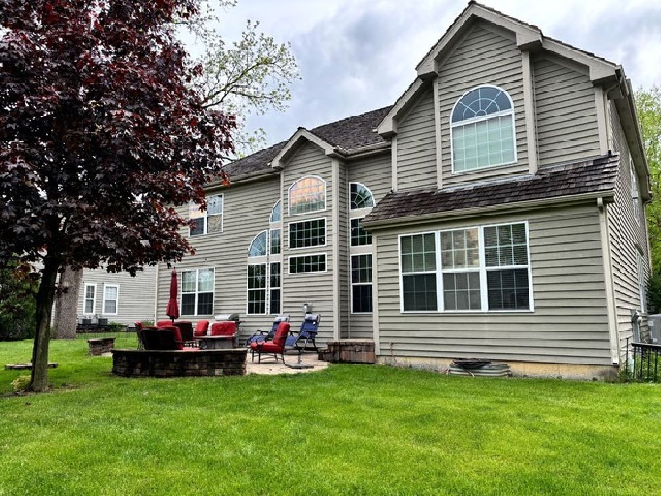
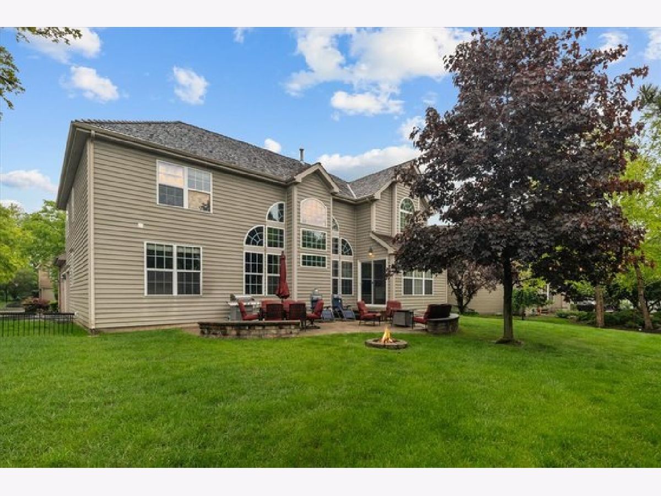

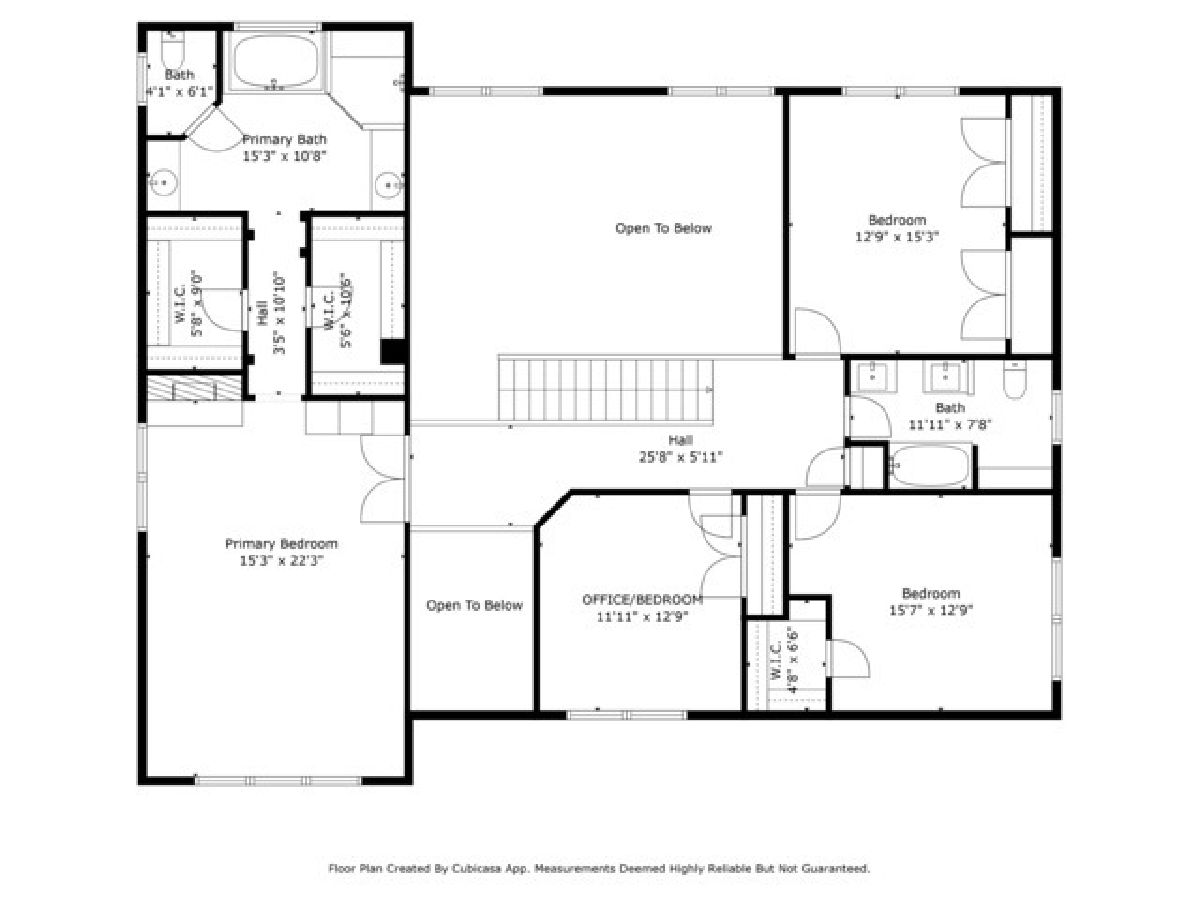
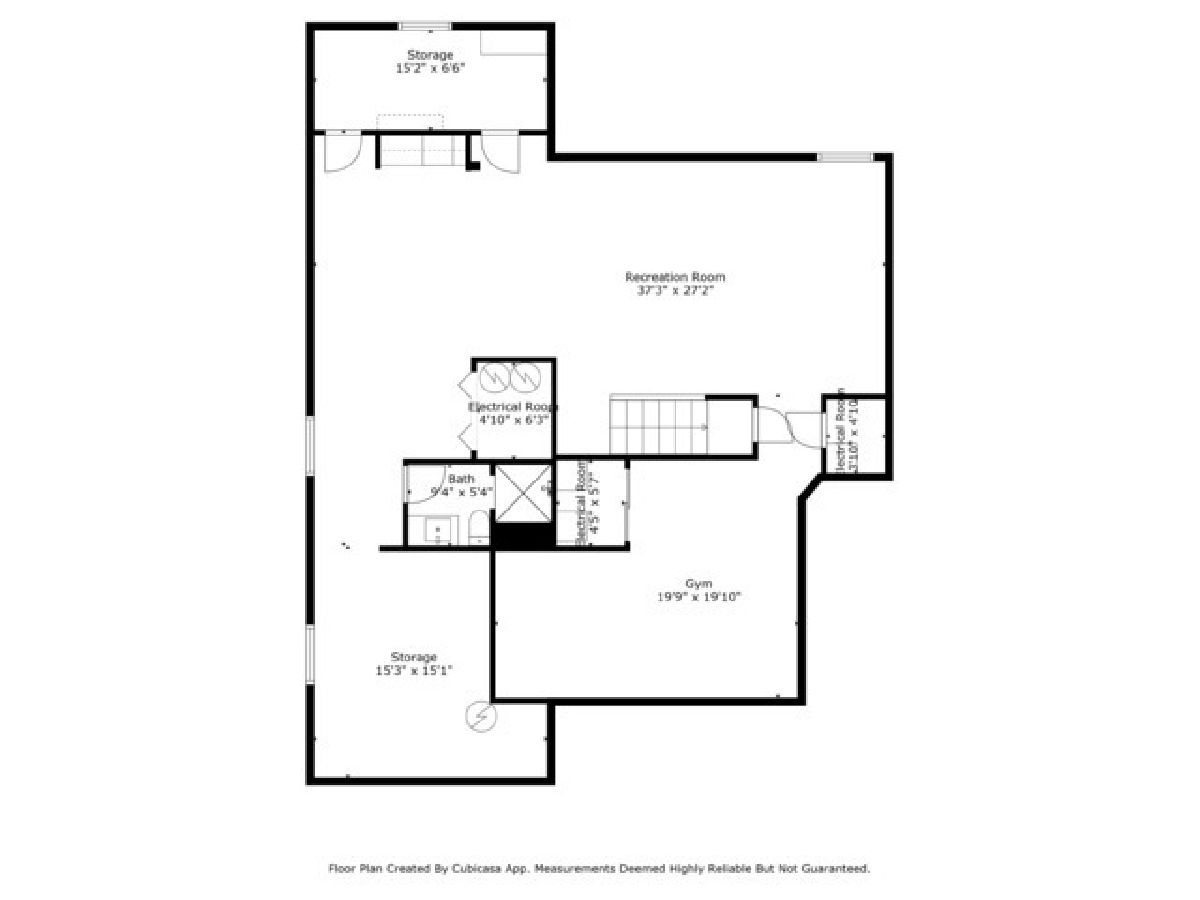
Room Specifics
Total Bedrooms: 5
Bedrooms Above Ground: 5
Bedrooms Below Ground: 0
Dimensions: —
Floor Type: —
Dimensions: —
Floor Type: —
Dimensions: —
Floor Type: —
Dimensions: —
Floor Type: —
Full Bathrooms: 4
Bathroom Amenities: Whirlpool,Separate Shower,Double Sink
Bathroom in Basement: 1
Rooms: —
Basement Description: —
Other Specifics
| 3 | |
| — | |
| — | |
| — | |
| — | |
| 139 X 108 | |
| — | |
| — | |
| — | |
| — | |
| Not in DB | |
| — | |
| — | |
| — | |
| — |
Tax History
| Year | Property Taxes |
|---|---|
| 2025 | $12,850 |
Contact Agent
Nearby Similar Homes
Nearby Sold Comparables
Contact Agent
Listing Provided By
@properties Christie's International Real Estate

