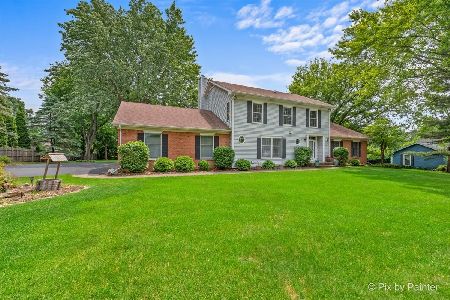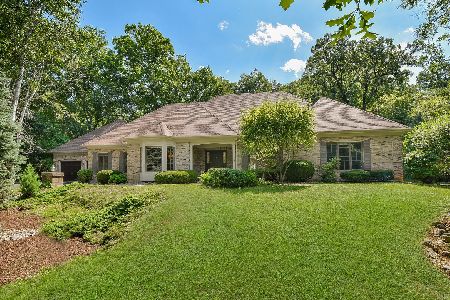41W590 Bowgren Drive, Campton Hills, Illinois 60119
$1,950,000
|
For Sale
|
|
| Status: | Contingent |
| Sqft: | 8,000 |
| Cost/Sqft: | $244 |
| Beds: | 5 |
| Baths: | 7 |
| Year Built: | 2005 |
| Property Taxes: | $24,529 |
| Days On Market: | 44 |
| Lot Size: | 1,50 |
Description
A one-of-a-kind home in the St. Charles school district, this exceptional property is perched on one of the highest elevations in Illinois, backing to acres of protected nature preserve. With nearly 8,000 square feet of beautifully designed living space, this home offers an unmatched combination of privacy, natural beauty, and sweeping vistas. From the moment you arrive, there's an immediate sense of welcome-arched passageways, detailed millwork, and 9-foot ceilings draw the eye to breathtaking views of the surrounding landscape. Every room exudes refined comfort, blending sophisticated design with relaxed livability in a layout thoughtfully crafted for entertaining, with seamless transitions between intimate spaces and open gathering areas. The chef's kitchen is the heart of the home, showcasing custom alder cabinetry, granite surfaces, and handcrafted hardware. It flows effortlessly into a spacious great room where hand-hewn beams and a stone fireplace create a tone of casual elegance. A butler's pantry connects the kitchen to the formal dining room, while the screened porch offers the perfect setting for morning coffee or sunset cocktails. The gorgeous living room features a dramatic wall of windows framing panoramic views, a marble fireplace surround flanked by custom built-ins, and a bar with wine storage-perfect for grabbing refreshments straight from the pool area. The first-floor primary suite is a true retreat, privately tucked away with serene garden views and a private deck. Upstairs, three bedroom suites are complemented by a versatile bonus room ideal for a playroom, craft space, or home office. The walkout lower level is designed for entertaining and connection, featuring a second full kitchen, stone bar, fireplace, custom wine cellar, recreation areas, a fifth bedroom or office, and a second laundry room. Outdoors, the fully fenced backyard is equally intentional, with a pool, fire pit, and wooded views that create a sense of calm and seclusion. An additional buildable adjacent lot is available separately. Perfectly balancing elegance and everyday comfort, this home is just minutes from Fox Valley shopping, dining, and the Metra train.
Property Specifics
| Single Family | |
| — | |
| — | |
| 2005 | |
| — | |
| — | |
| No | |
| 1.5 |
| Kane | |
| Sunset Villa Estates | |
| 0 / Not Applicable | |
| — | |
| — | |
| — | |
| 12430758 | |
| 0834130001 |
Nearby Schools
| NAME: | DISTRICT: | DISTANCE: | |
|---|---|---|---|
|
Grade School
Wasco Elementary School |
303 | — | |
|
Middle School
Thompson Middle School |
303 | Not in DB | |
|
High School
St Charles North High School |
303 | Not in DB | |
Property History
| DATE: | EVENT: | PRICE: | SOURCE: |
|---|---|---|---|
| 17 Aug, 2025 | Under contract | $1,950,000 | MRED MLS |
| 27 Jul, 2025 | Listed for sale | $1,950,000 | MRED MLS |
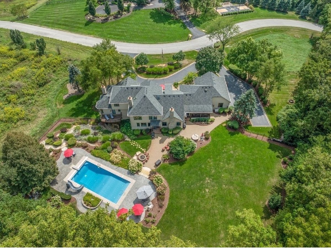





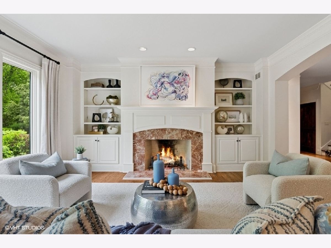

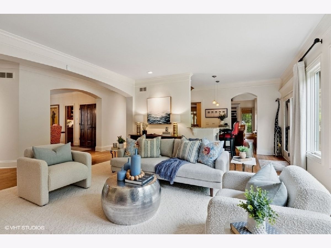
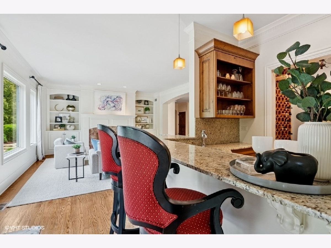



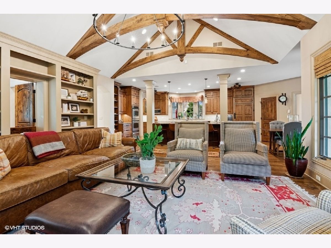
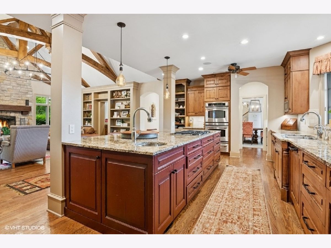
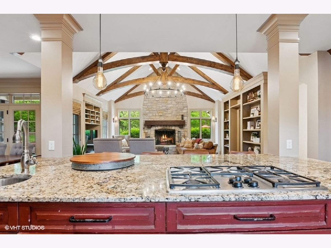
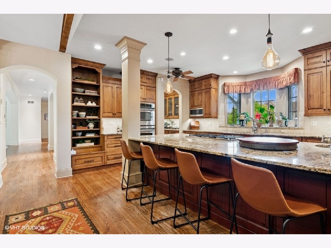
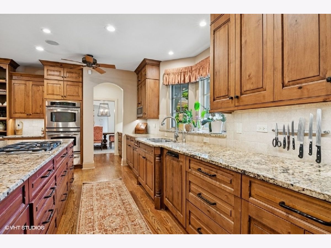
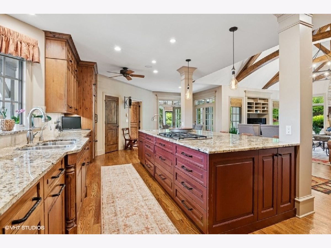
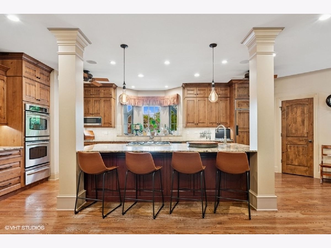
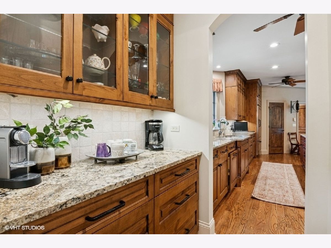
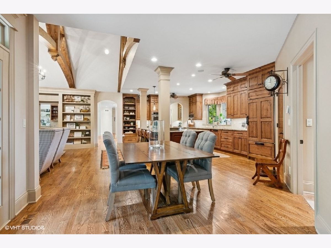

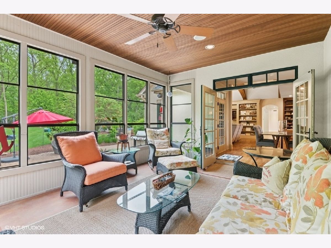
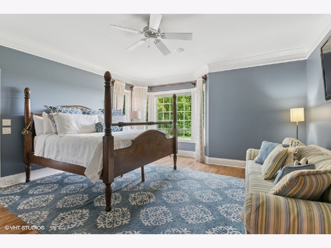
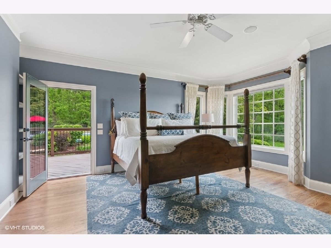
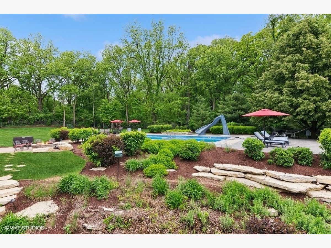
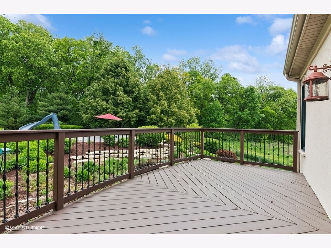
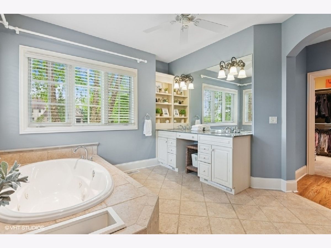
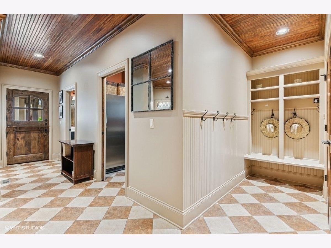

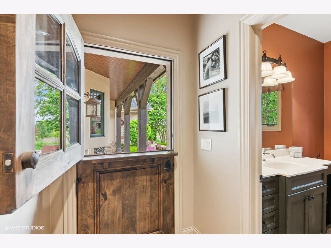
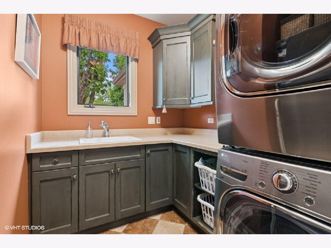
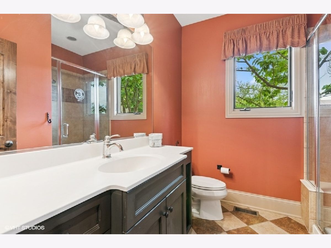

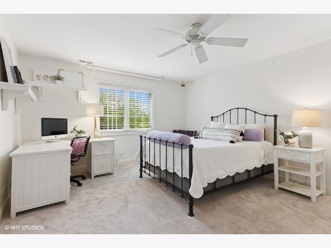
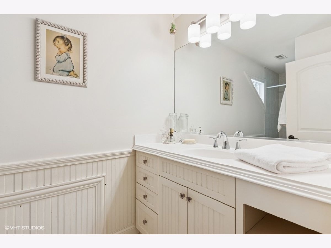
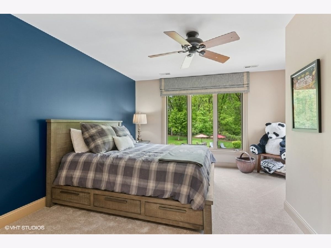
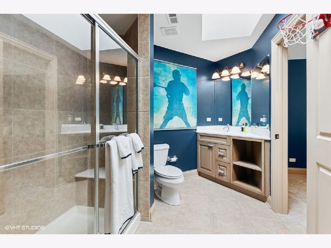
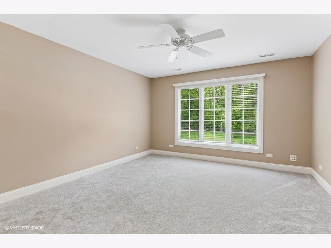



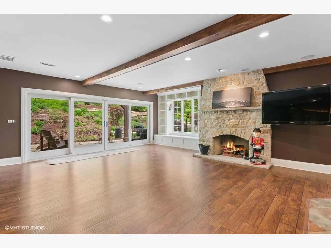
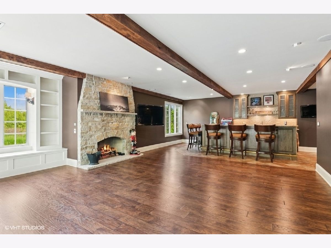
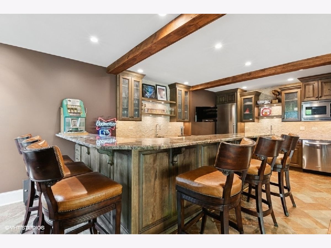
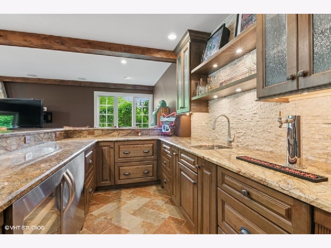
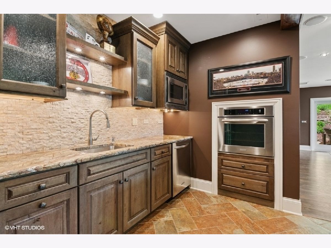
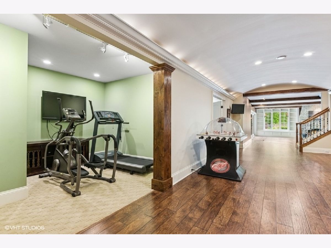
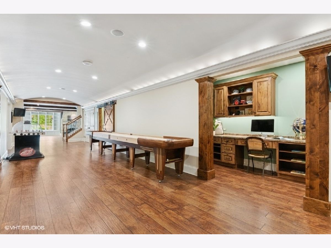
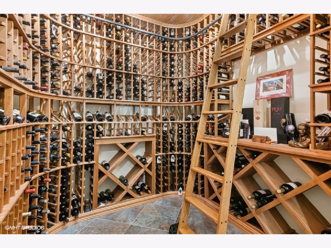

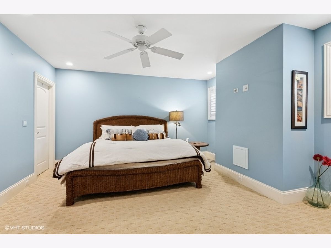


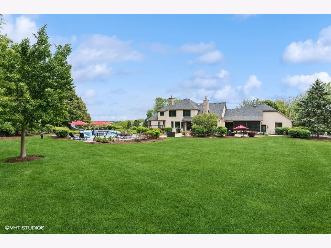


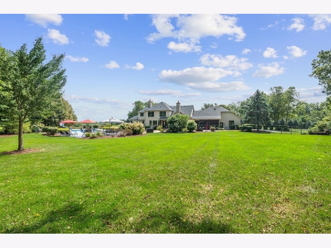
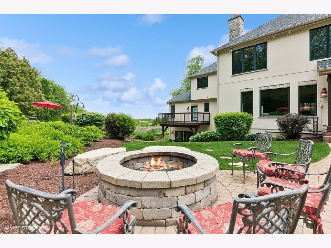
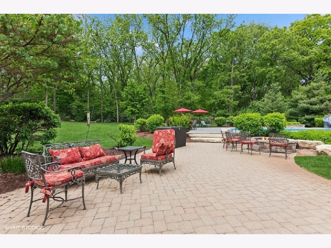

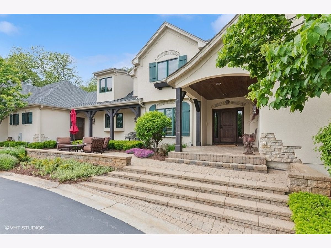
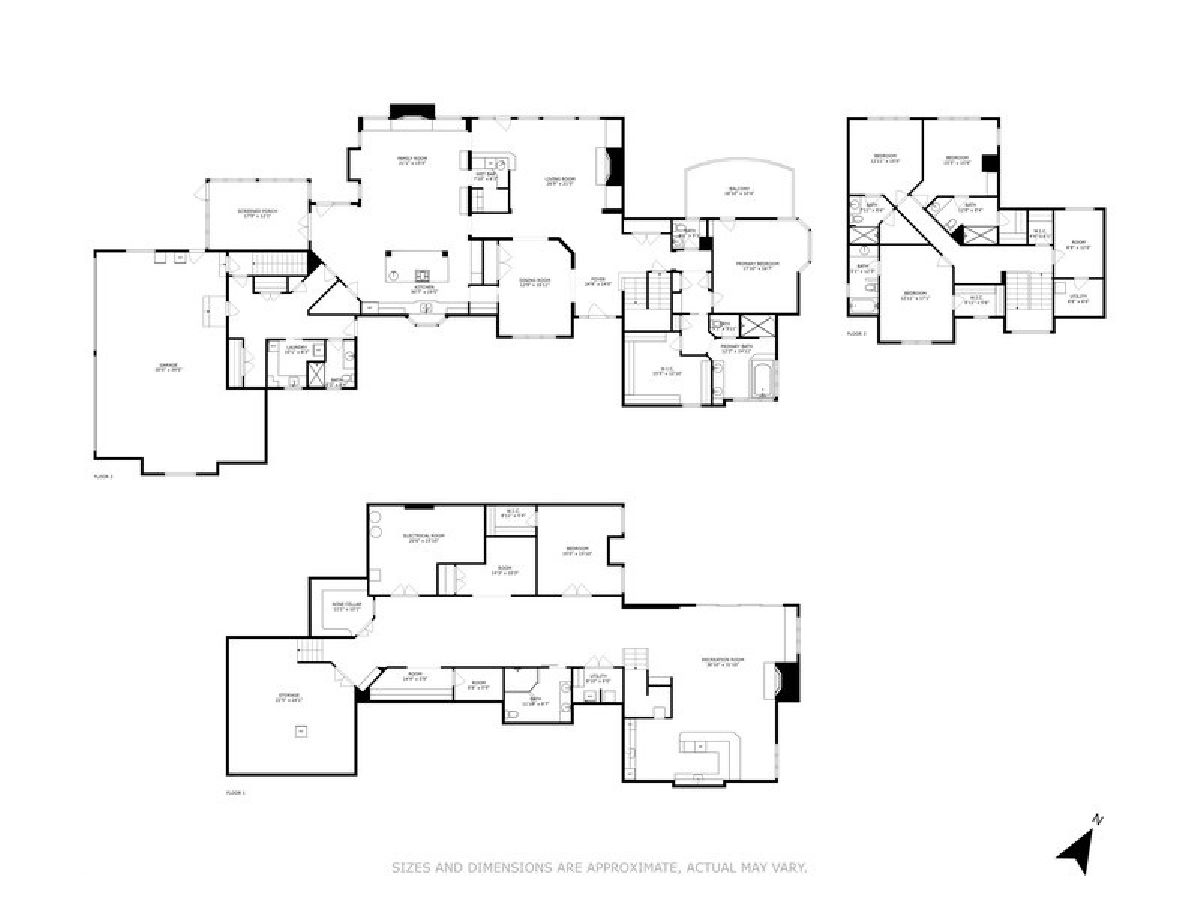
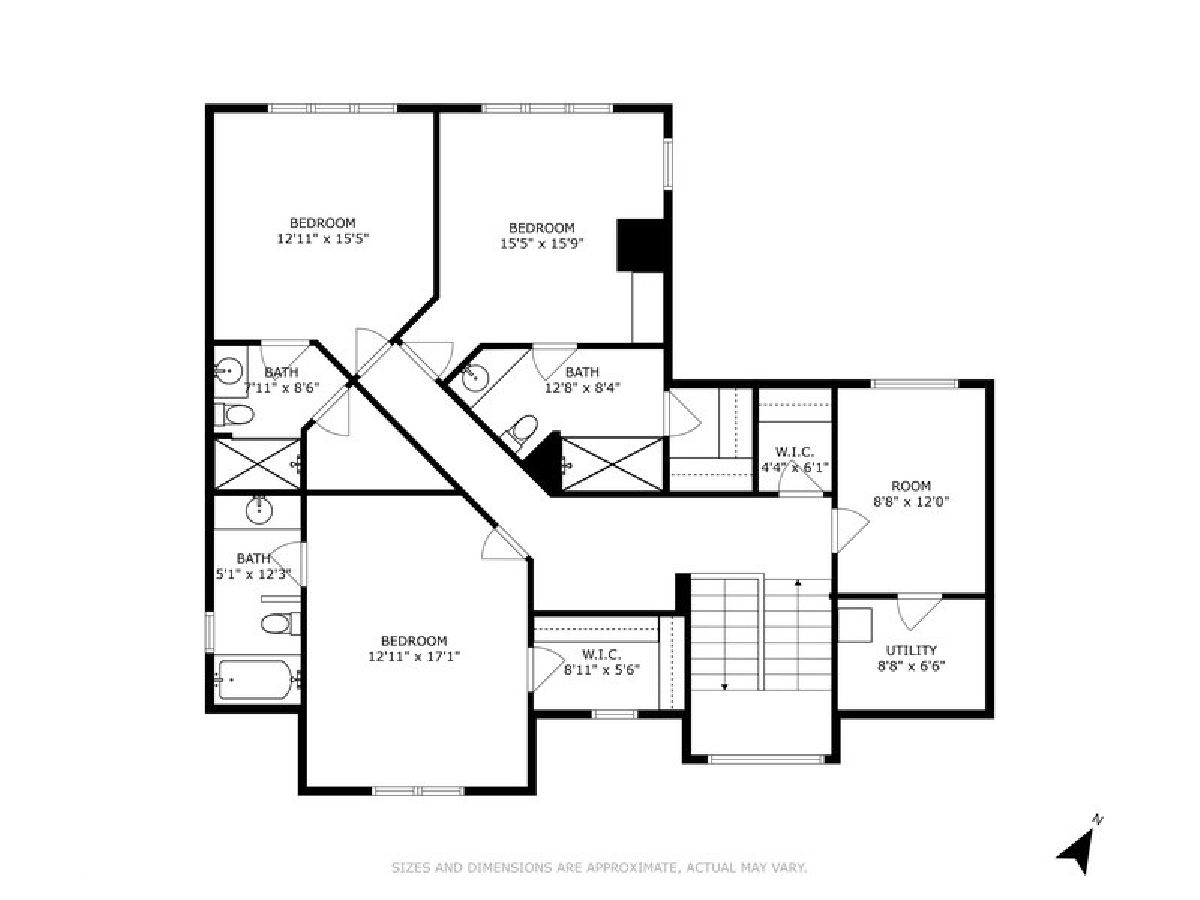
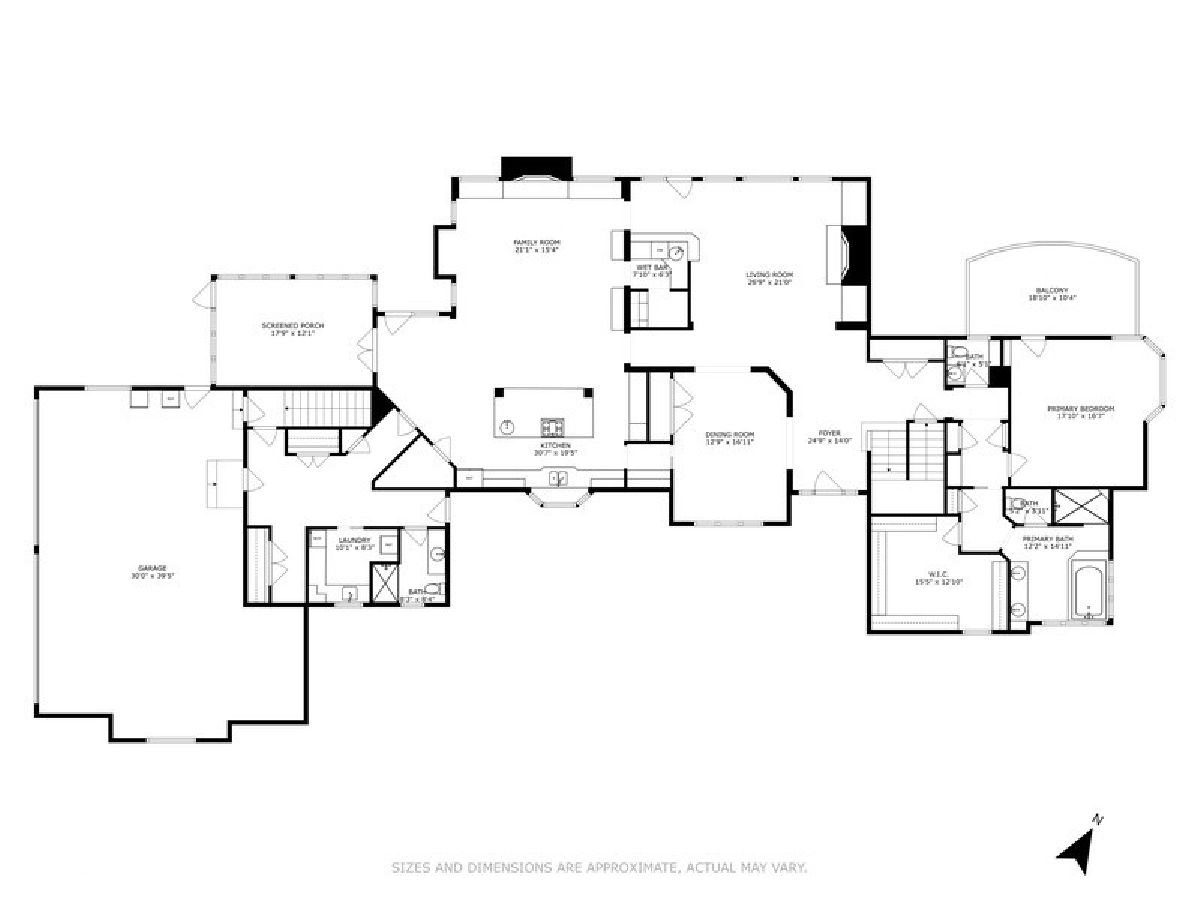
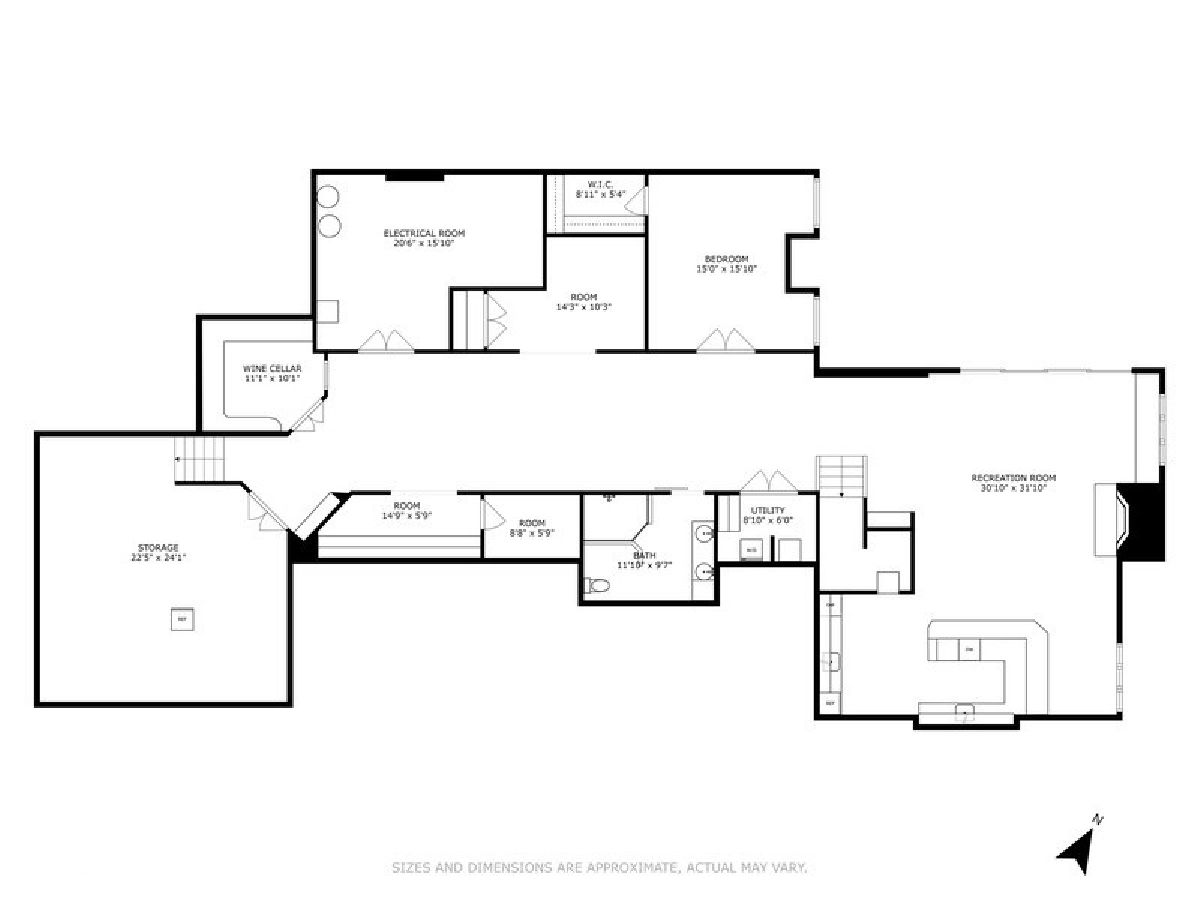
Room Specifics
Total Bedrooms: 5
Bedrooms Above Ground: 5
Bedrooms Below Ground: 0
Dimensions: —
Floor Type: —
Dimensions: —
Floor Type: —
Dimensions: —
Floor Type: —
Dimensions: —
Floor Type: —
Full Bathrooms: 7
Bathroom Amenities: —
Bathroom in Basement: 1
Rooms: —
Basement Description: —
Other Specifics
| 4 | |
| — | |
| — | |
| — | |
| — | |
| 383X207X188.5X399.9 | |
| Pull Down Stair | |
| — | |
| — | |
| — | |
| Not in DB | |
| — | |
| — | |
| — | |
| — |
Tax History
| Year | Property Taxes |
|---|---|
| 2025 | $24,529 |
Contact Agent
Nearby Similar Homes
Nearby Sold Comparables
Contact Agent
Listing Provided By
Baird & Warner Fox Valley - Geneva

