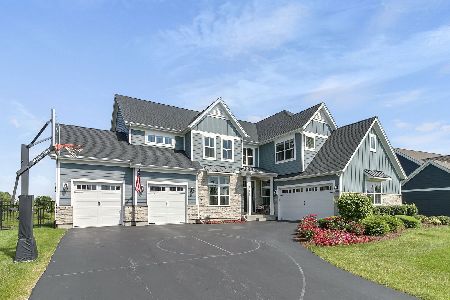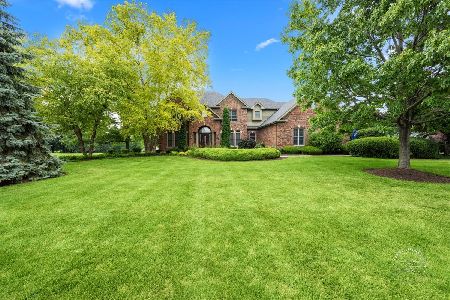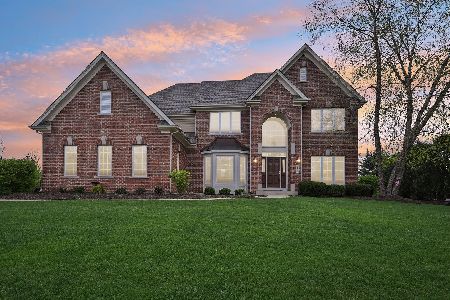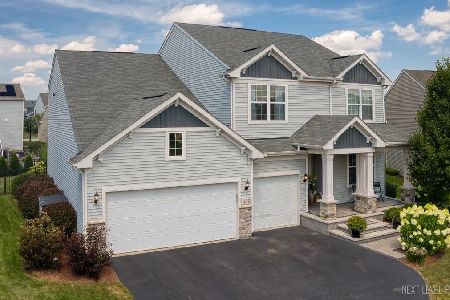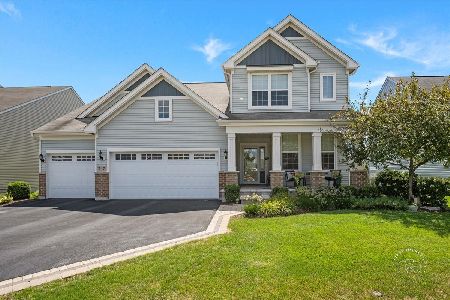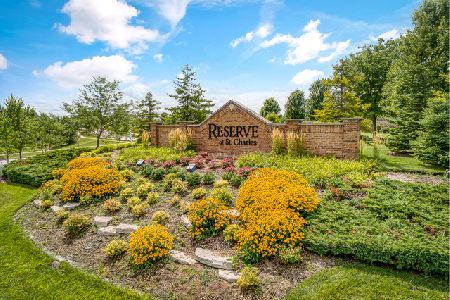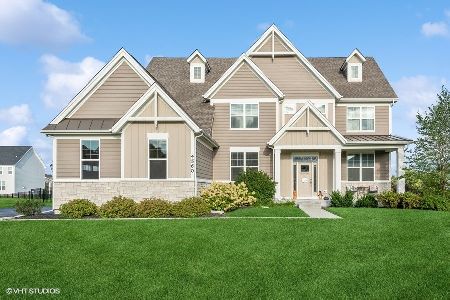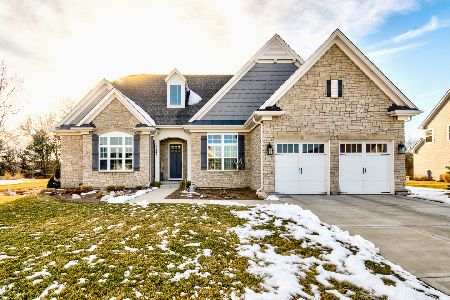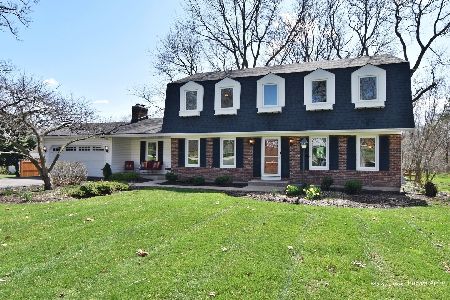4565 Greywood Drive, St Charles, Illinois 60175
$998,000
|
For Sale
|
|
| Status: | Contingent |
| Sqft: | 2,896 |
| Cost/Sqft: | $345 |
| Beds: | 3 |
| Baths: | 3 |
| Year Built: | 2016 |
| Property Taxes: | $18,147 |
| Days On Market: | 52 |
| Lot Size: | 0,47 |
Description
This stunning true ranch home is deceiving from the outside, offering nearly 2,900 sq. ft. of thoughtfully designed living space with an exceptional custom floor plan and high-end finishes throughout. From the moment you step inside, you'll notice the architectural details including custom crown moldings, baseboards, and cabinetry. The gourmet kitchen features granite countertops, premium appliances, and an open flow perfect for both daily living and entertaining. Offering three spacious bedrooms, 2.5 baths, and a versatile first-floor office, this home balances comfort and functionality. The outdoor living space is extraordinary-a fully fenced yard backing to a tree line, beautifully landscaped with mature trees, sprinkler system, and an expansive paver patio complete with outdoor fireplace and built-in grill. Perfect for gatherings large or small. Additional highlights include a three-car garage and a full unfinished basement for future expansion. Ideally located just minutes from downtown St. Charles, St. Charles North High School, I-90, shopping, and more, this newer custom-built home offers privacy, luxury, and convenience in one package.
Property Specifics
| Single Family | |
| — | |
| — | |
| 2016 | |
| — | |
| — | |
| No | |
| 0.47 |
| Kane | |
| Reserve Of St. Charles | |
| 1100 / Annual | |
| — | |
| — | |
| — | |
| 12448136 | |
| 0909378008 |
Nearby Schools
| NAME: | DISTRICT: | DISTANCE: | |
|---|---|---|---|
|
Middle School
Thompson Middle School |
303 | Not in DB | |
|
High School
St Charles North High School |
303 | Not in DB | |
Property History
| DATE: | EVENT: | PRICE: | SOURCE: |
|---|---|---|---|
| 9 Oct, 2025 | Under contract | $998,000 | MRED MLS |
| — | Last price change | $1,025,000 | MRED MLS |
| 3 Sep, 2025 | Listed for sale | $1,025,000 | MRED MLS |
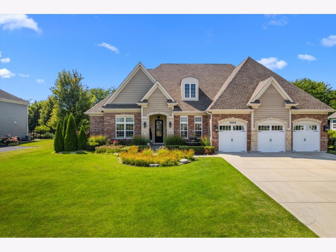
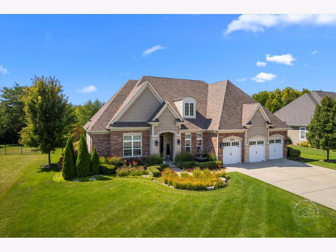
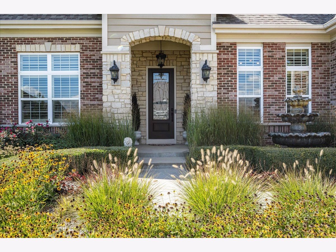
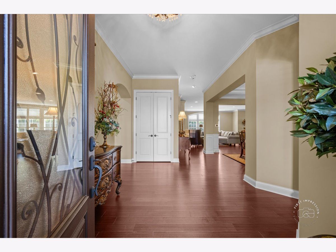
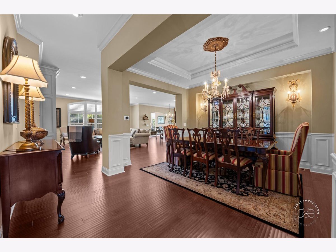
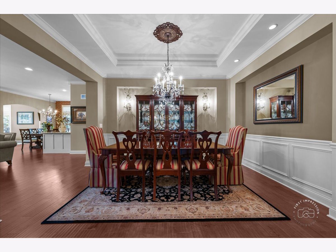
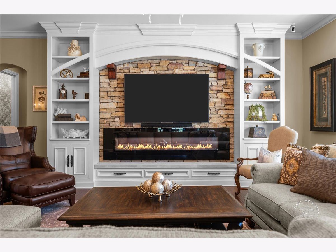
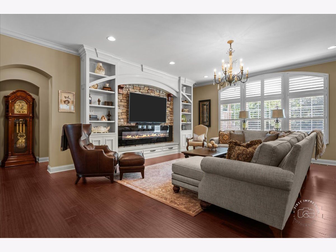
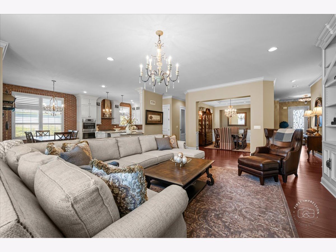
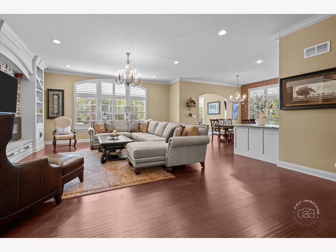
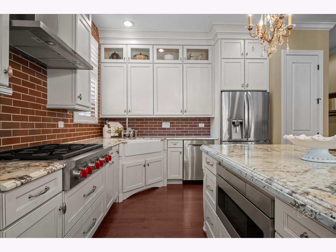
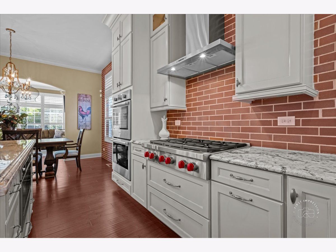
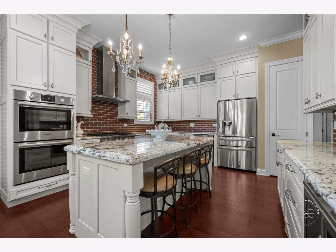
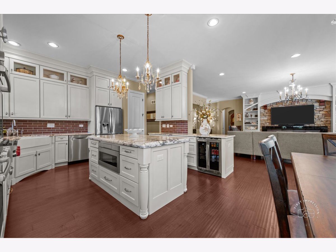
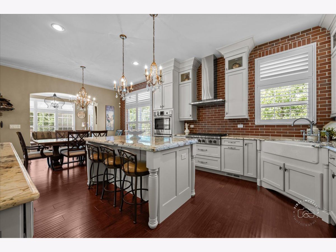
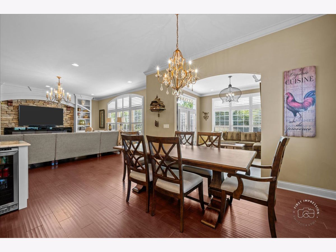
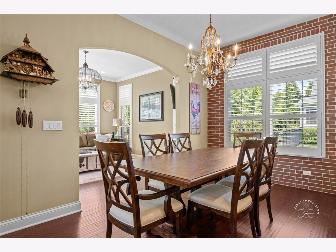
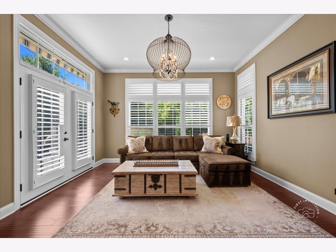
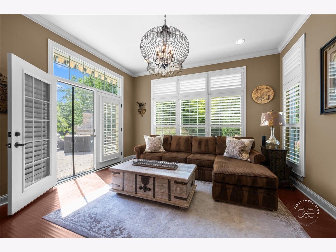
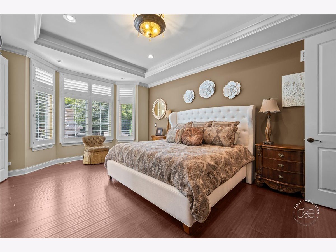
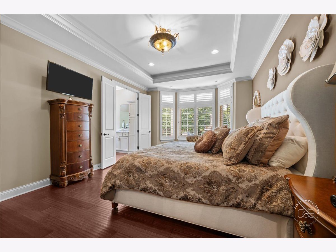
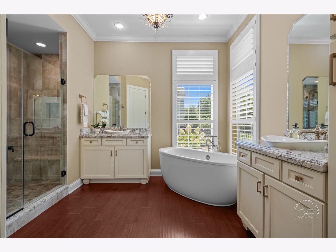
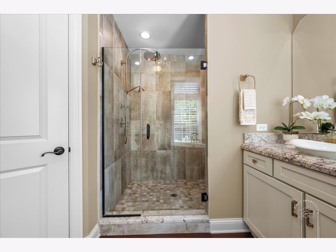
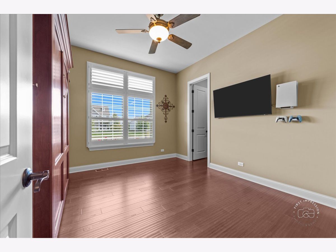
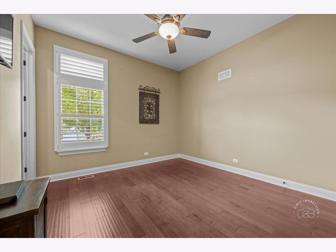
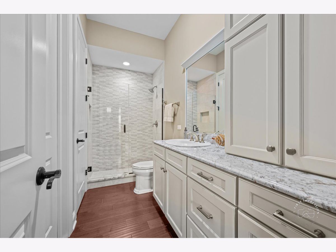
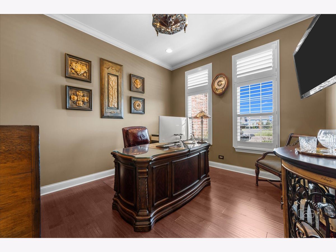
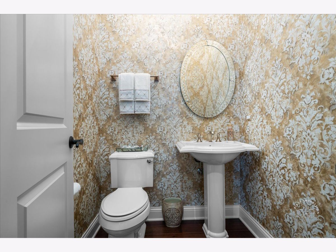
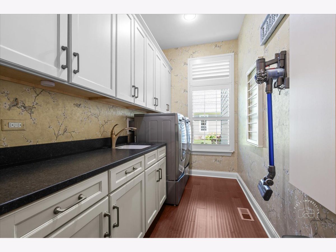
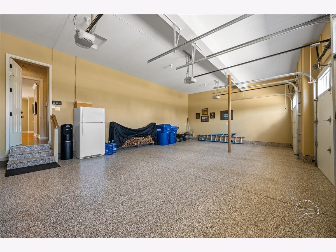
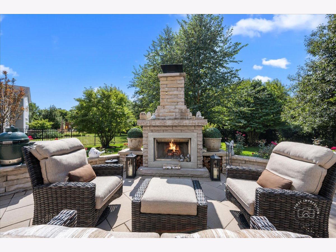
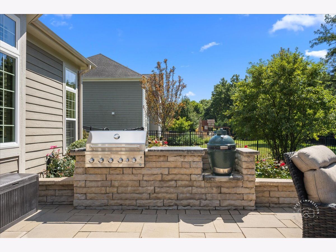
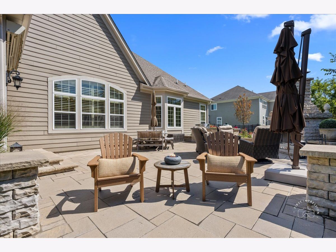
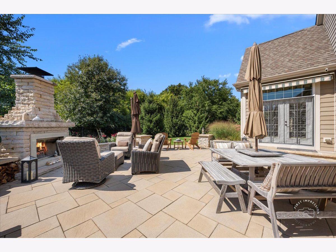
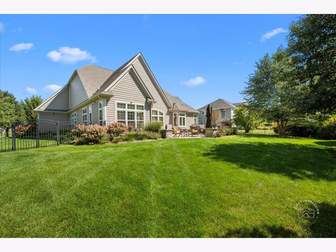
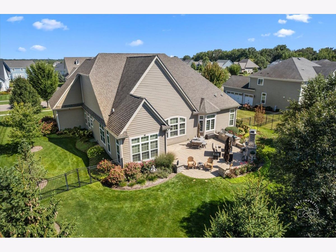
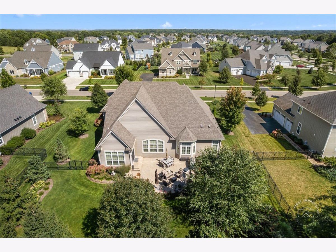
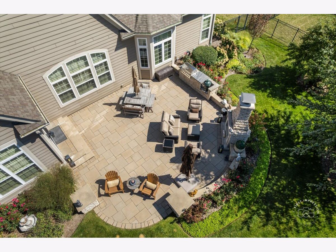
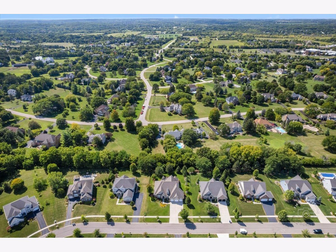
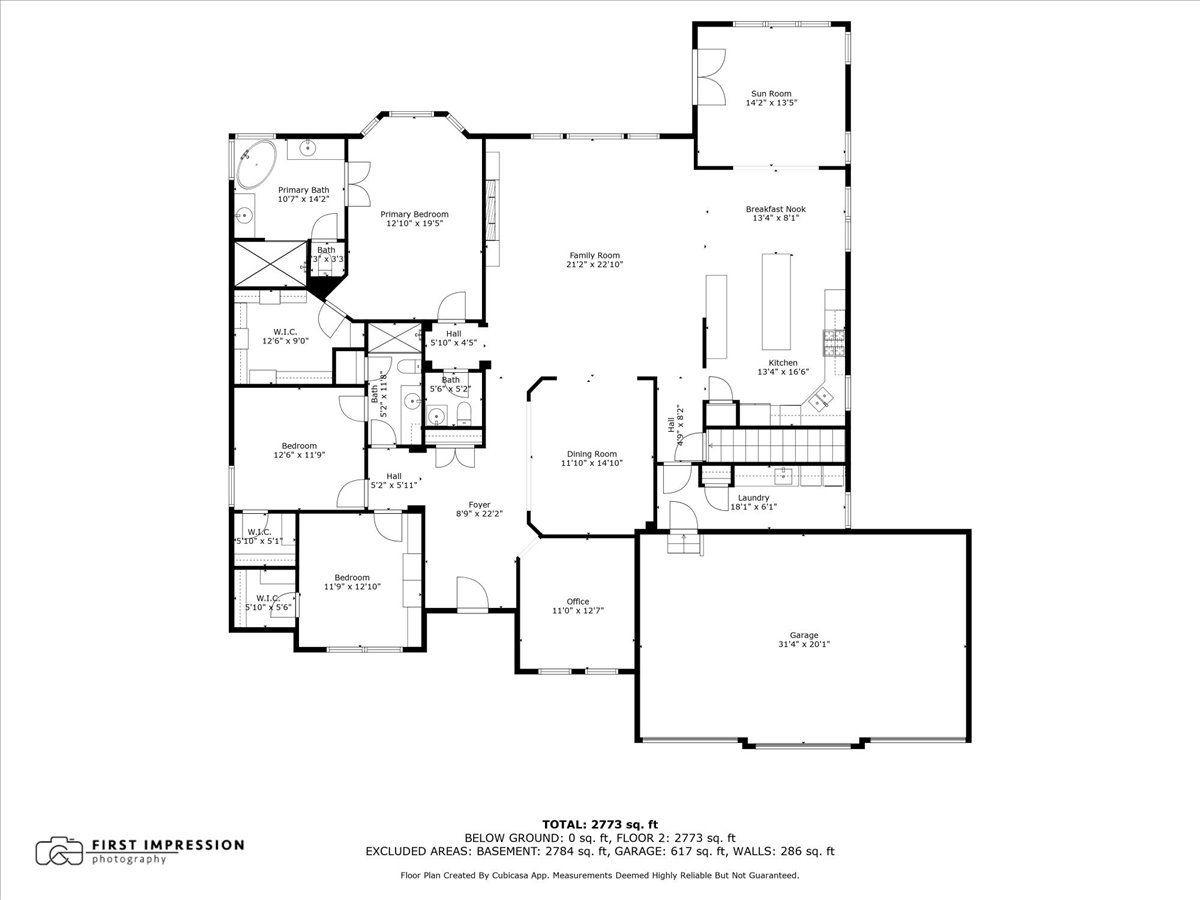
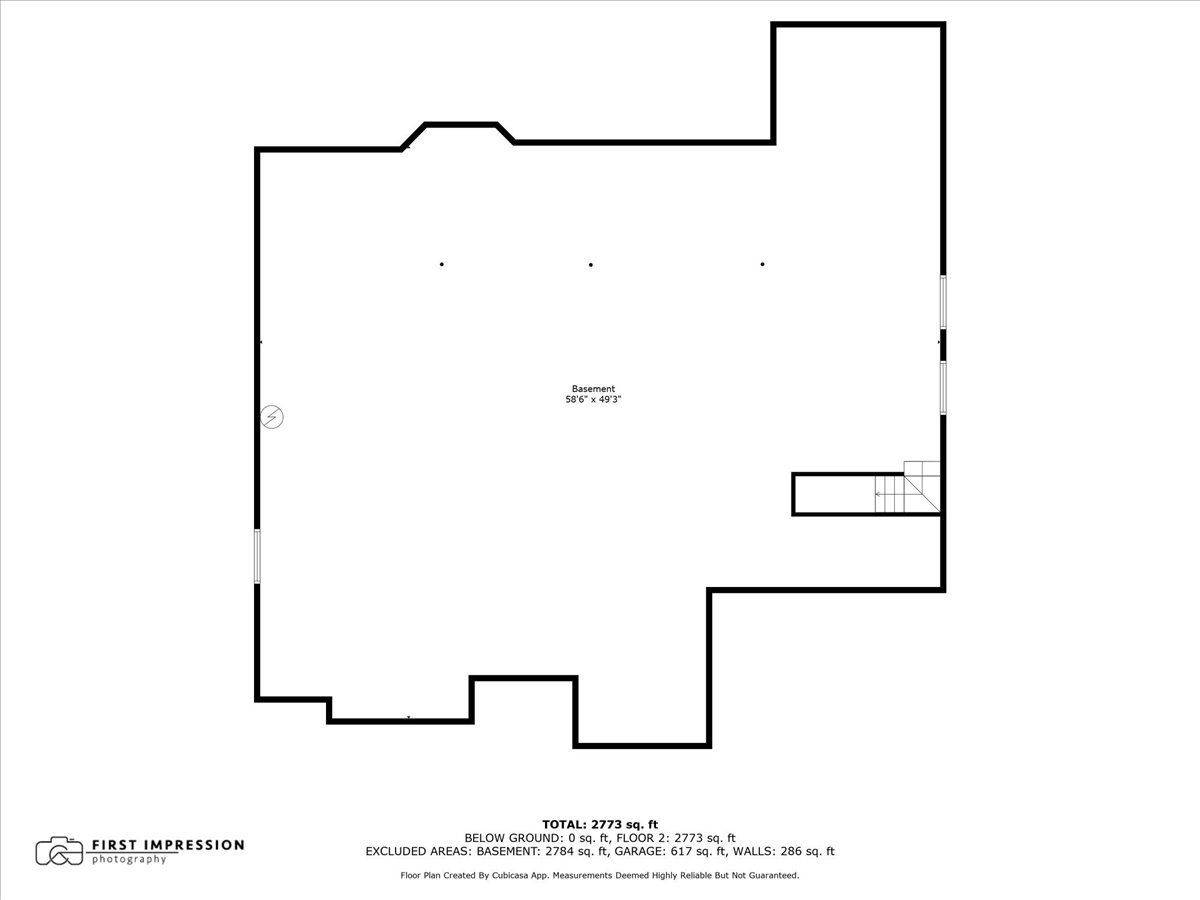
Room Specifics
Total Bedrooms: 3
Bedrooms Above Ground: 3
Bedrooms Below Ground: 0
Dimensions: —
Floor Type: —
Dimensions: —
Floor Type: —
Full Bathrooms: 3
Bathroom Amenities: —
Bathroom in Basement: 0
Rooms: —
Basement Description: —
Other Specifics
| 3 | |
| — | |
| — | |
| — | |
| — | |
| 110x164x110x164 | |
| — | |
| — | |
| — | |
| — | |
| Not in DB | |
| — | |
| — | |
| — | |
| — |
Tax History
| Year | Property Taxes |
|---|---|
| 2025 | $18,147 |
Contact Agent
Nearby Similar Homes
Nearby Sold Comparables
Contact Agent
Listing Provided By
Baird & Warner Fox Valley - Geneva

