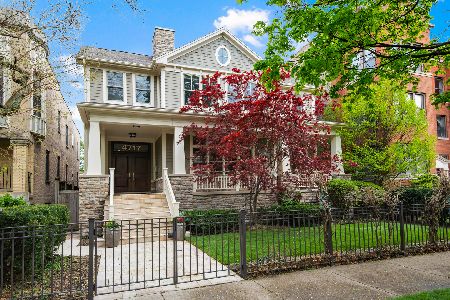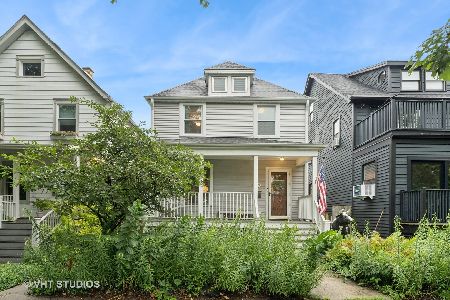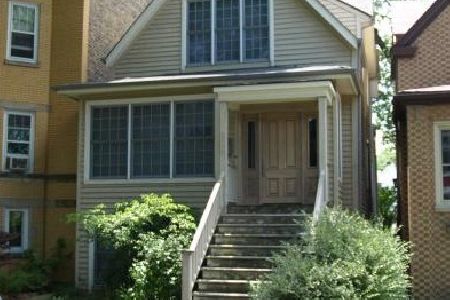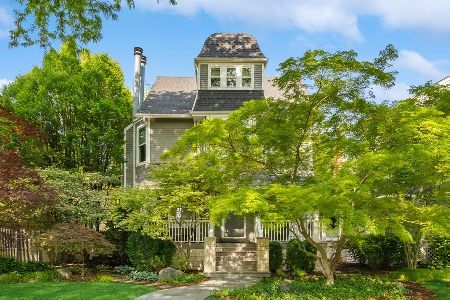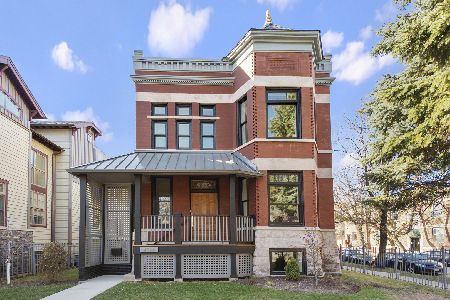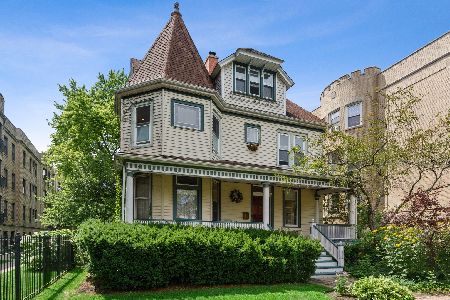4874 Paulina Street, Uptown, Chicago, Illinois 60640
$974,900
|
For Sale
|
|
| Status: | New |
| Sqft: | 2,748 |
| Cost/Sqft: | $355 |
| Beds: | 4 |
| Baths: | 4 |
| Year Built: | 1891 |
| Property Taxes: | $16,179 |
| Days On Market: | 1 |
| Lot Size: | 0,00 |
Description
Two spectacular levels with nearly 2800 sf include garage + parking + large private terrace + roof rights + enormous extra storage. * * * This 1891 Greystone sits on a lushly landscaped 50' wide by 165' deep lot on a serene, tree-line Ravenswood street. Steps to Andersonville, Lincoln Square, Metra, Brown Line, Marianos, local restaurants, shopping & nightlife. * * * Inside, the custom design seamlessly blends original solid-oak doors, fireplace mantel, restored millwork, brass hardware and hinges with top-of-the-line appliances, custom cabinetry and lustrous Italian marble and porcelain. * * * The kitchen's island and shelving are handmade of reclaimed lumber from Chicago Ash trees. * * * Custom built-in desk & wine refrig, too. * * * Ensuite second bedroom. * * * Every closet is brilliantly outfitted, including the 10'x4' walk-in pantry. * * * There's a wine closet ready to be stocked; a real laundry room with cabinetry and utility sink; plus gigantic extra storage you won't believe! * * * The rear mudroom leads to a large patio overlooking the landscaped yard. * * * Exceptional workmanship and timeless finishes, throughout. * * * Intimate 4-home association is meticulously managed.
Property Specifics
| Single Family | |
| — | |
| — | |
| 1891 | |
| — | |
| DUPLEX | |
| No | |
| — |
| Cook | |
| Ravenswood | |
| 414 / Monthly | |
| — | |
| — | |
| — | |
| 12464296 | |
| 14074220691003 |
Nearby Schools
| NAME: | DISTRICT: | DISTANCE: | |
|---|---|---|---|
|
Grade School
Mcpherson Elementary School |
299 | — | |
|
High School
Amundsen High School |
299 | Not in DB | |
Property History
| DATE: | EVENT: | PRICE: | SOURCE: |
|---|---|---|---|
| 5 Sep, 2025 | Listed for sale | $974,900 | MRED MLS |
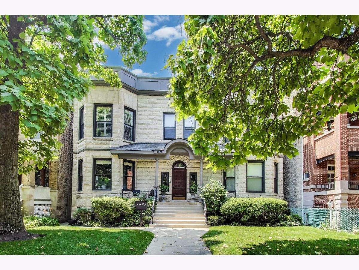
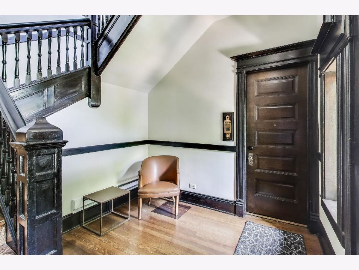
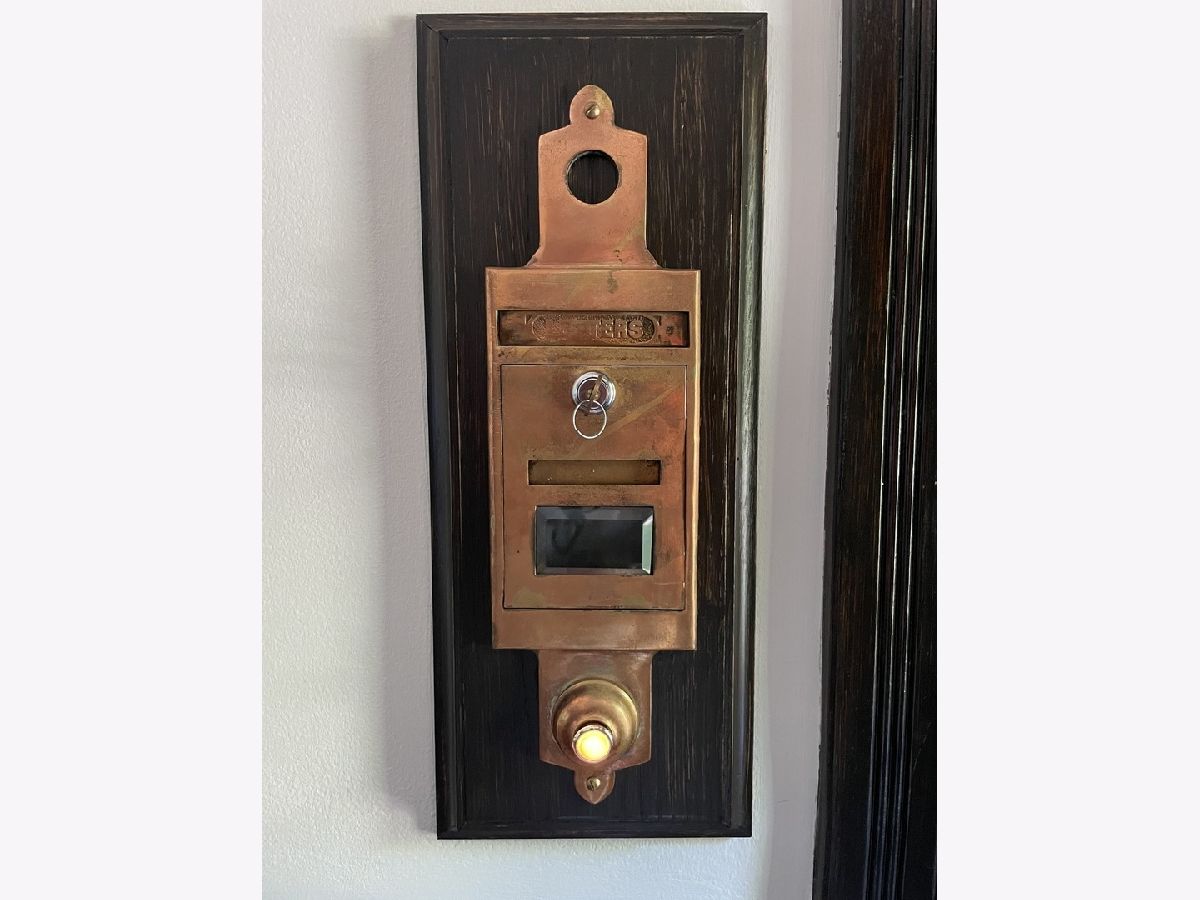
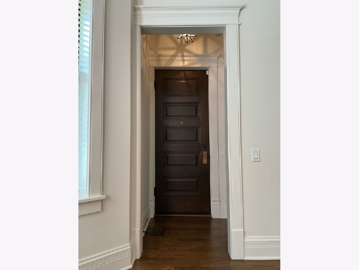
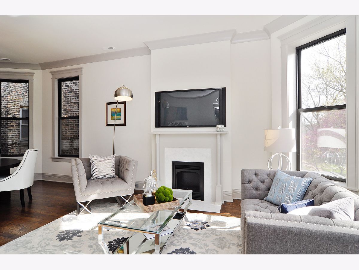
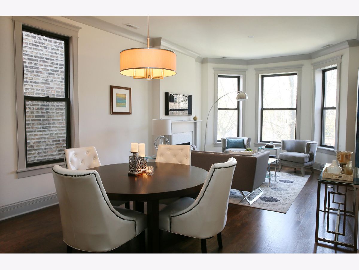
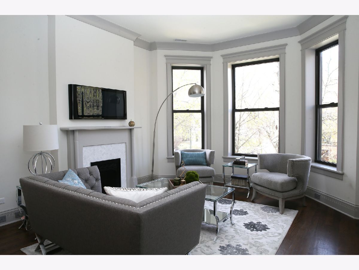
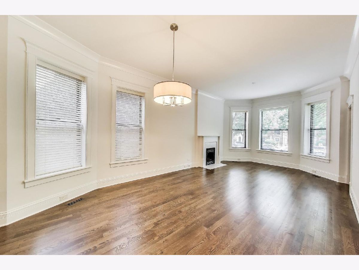
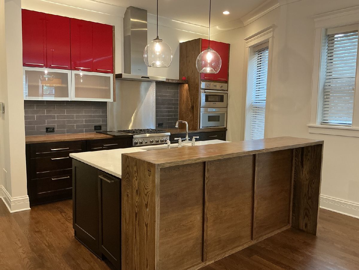
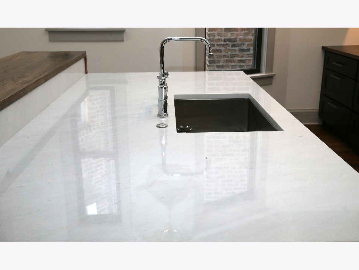
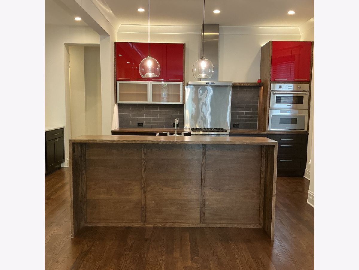
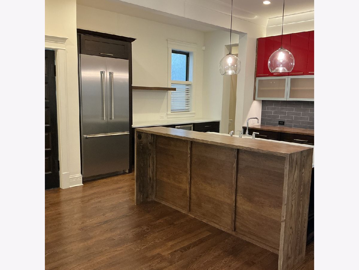
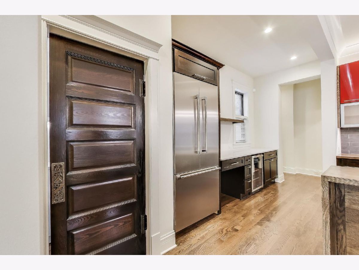
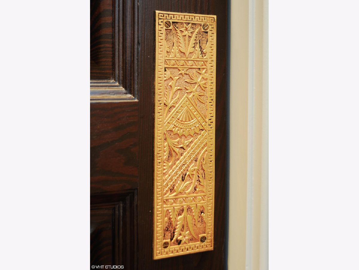
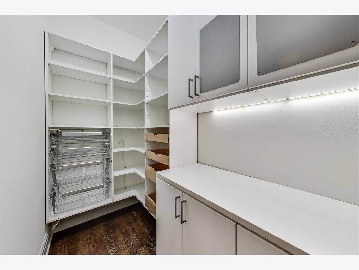
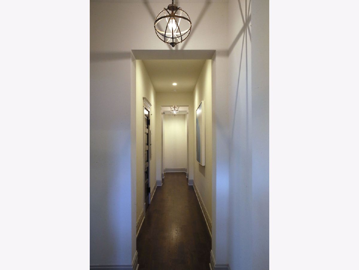
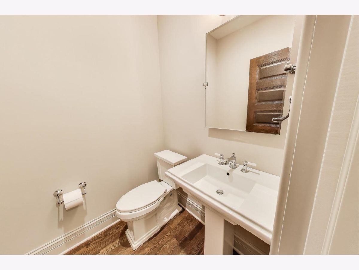
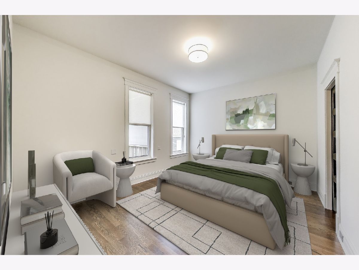
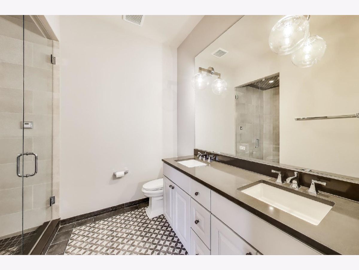
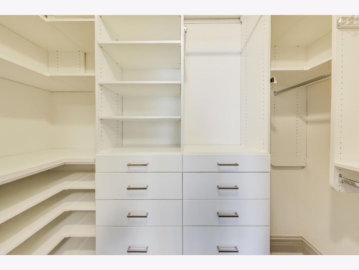
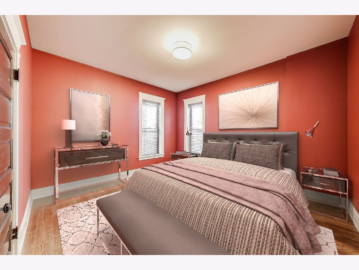
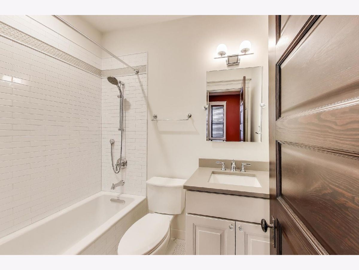
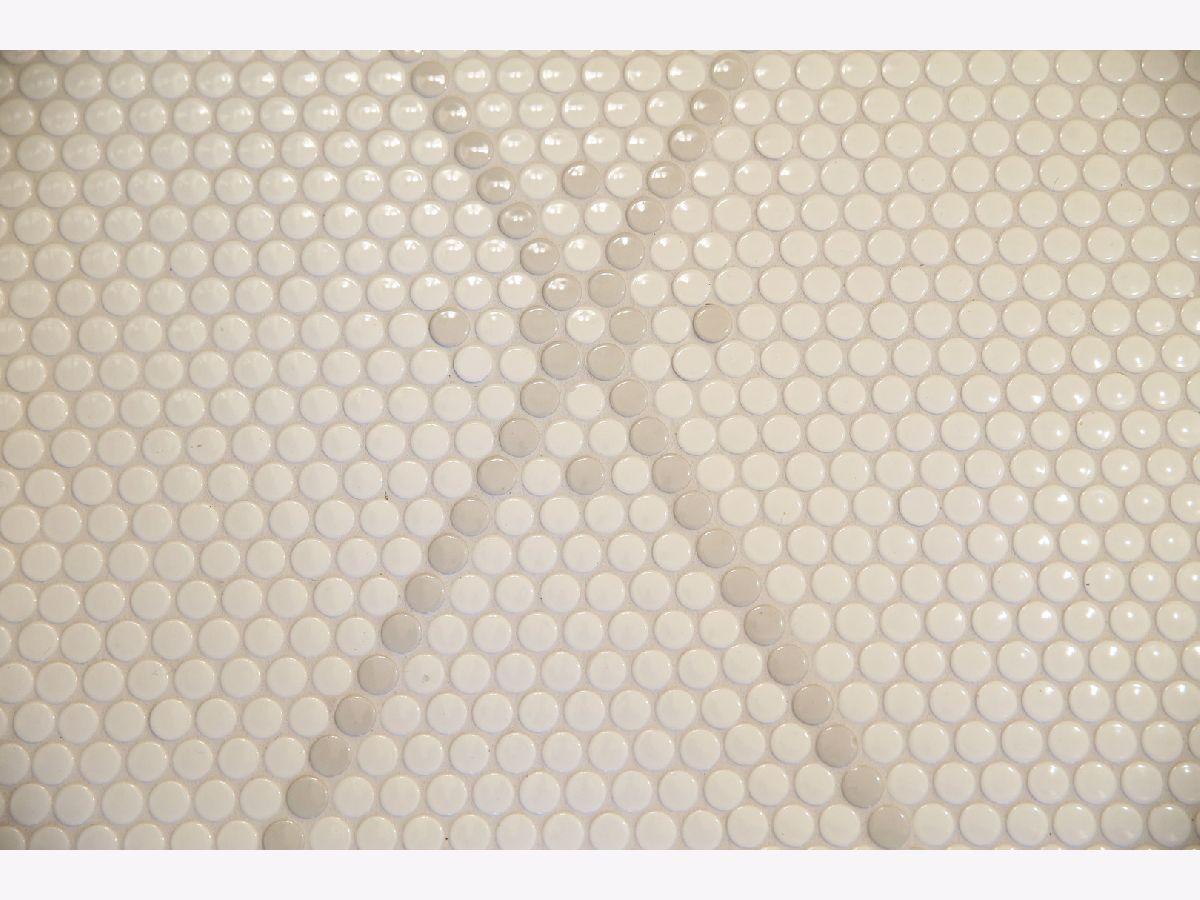
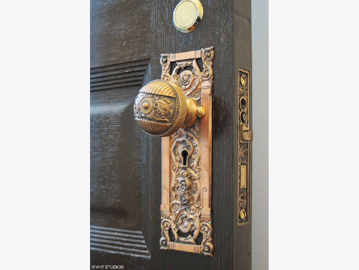
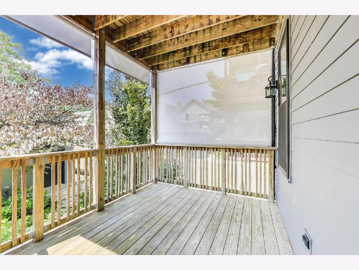
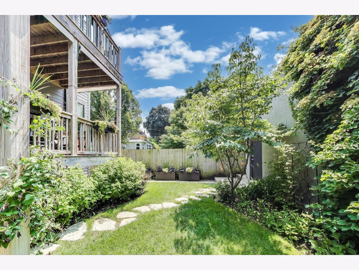
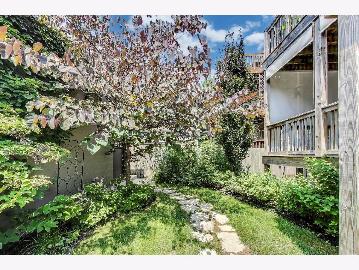
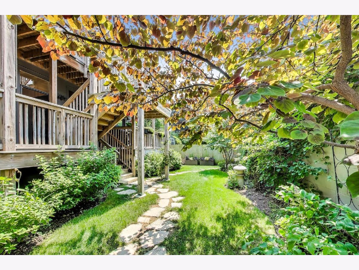
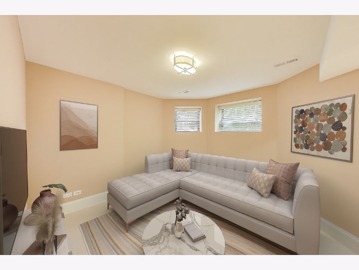
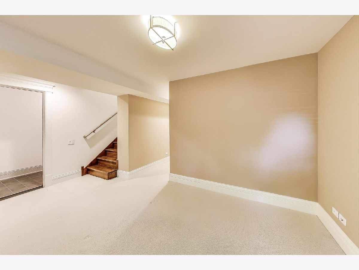
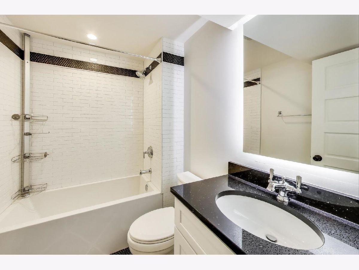
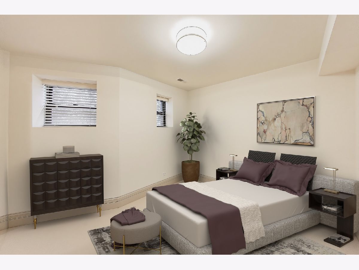
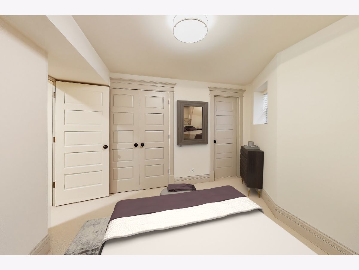
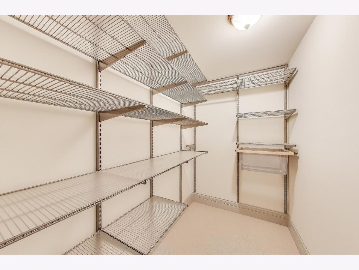
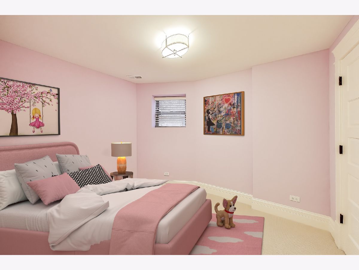
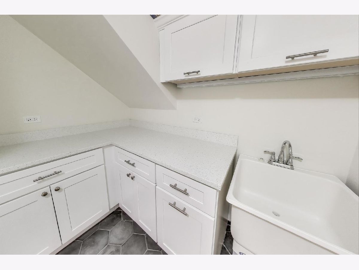
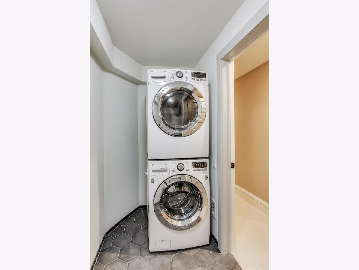
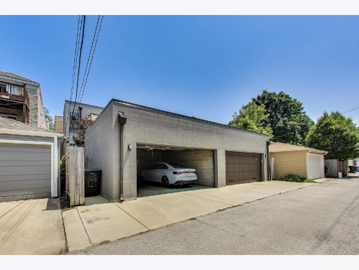
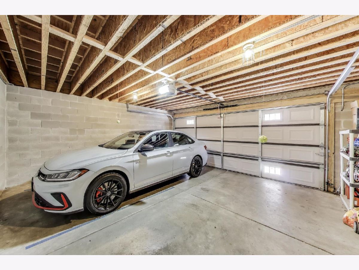
Room Specifics
Total Bedrooms: 4
Bedrooms Above Ground: 4
Bedrooms Below Ground: 0
Dimensions: —
Floor Type: —
Dimensions: —
Floor Type: —
Dimensions: —
Floor Type: —
Full Bathrooms: 4
Bathroom Amenities: —
Bathroom in Basement: 1
Rooms: —
Basement Description: —
Other Specifics
| 1 | |
| — | |
| — | |
| — | |
| — | |
| COMMON | |
| — | |
| — | |
| — | |
| — | |
| Not in DB | |
| — | |
| — | |
| — | |
| — |
Tax History
| Year | Property Taxes |
|---|---|
| 2025 | $16,179 |
Contact Agent
Nearby Similar Homes
Nearby Sold Comparables
Contact Agent
Listing Provided By
@properties Christie's International Real Estate


