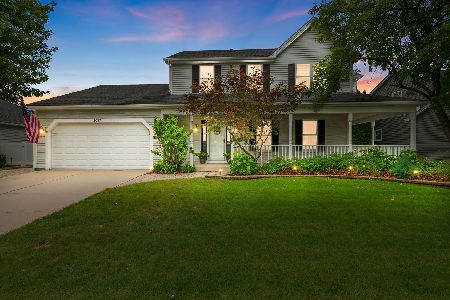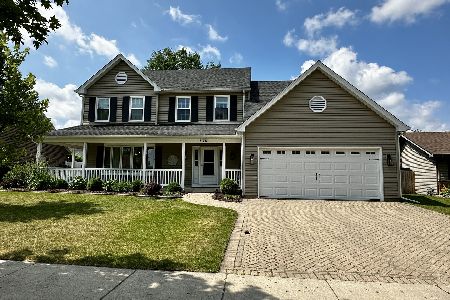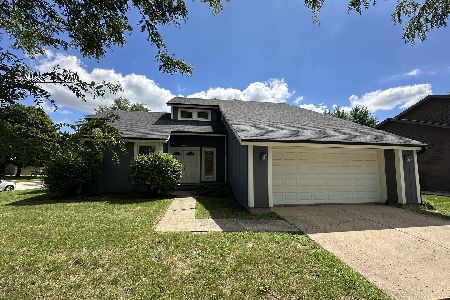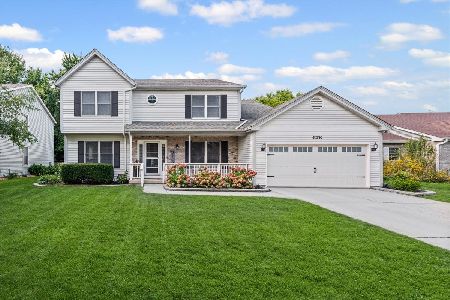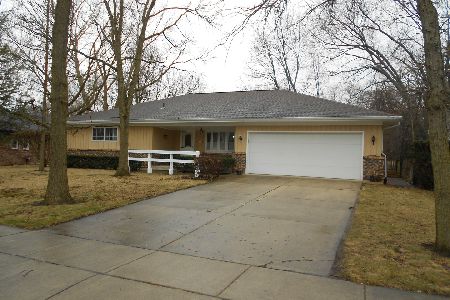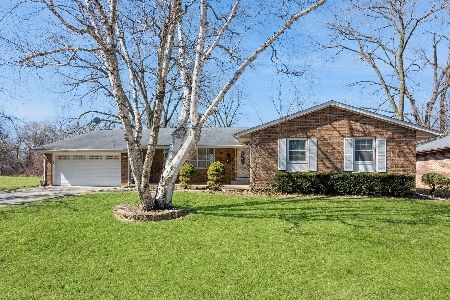900 Ruth Drive, Elgin, Illinois 60123
$450,000
|
For Sale
|
|
| Status: | Price Change |
| Sqft: | 1,856 |
| Cost/Sqft: | $242 |
| Beds: | 3 |
| Baths: | 3 |
| Year Built: | 1968 |
| Property Taxes: | $8,476 |
| Days On Market: | 19 |
| Lot Size: | 0,26 |
Description
Impeccably maintained ranch with serene pond views! Pride of ownership throughout! Step inside to the walls of Pella windows w/inset blinds showcasing the spacious and inviting floor plan with a sunny LR with beamed ceilings, garden/bay window & gas f/p/ inviting fully-applianced kitchen & a flowing floor plan offering numerous multipurpose rooms for work, hobbies, or guests. Finished basement features a family room with Heatilator fireplace, full bath, utility area, and flexible spaces - perfect for a computer room, bedroom, or home office - & loads of storage! Large deck and brick patio expand your living space outdoors. All mechanicals meticulously maintained, includes a 1yr transferrable home warranty & interior freshly painted. This property offers peaceful natural surroundings and year round wildlife views, comfort & versatility inside & out -all just minutes from shopping, schools & local eateries!
Property Specifics
| Single Family | |
| — | |
| — | |
| 1968 | |
| — | |
| — | |
| Yes | |
| 0.26 |
| Kane | |
| — | |
| — / Not Applicable | |
| — | |
| — | |
| — | |
| 12434756 | |
| 0609231021 |
Nearby Schools
| NAME: | DISTRICT: | DISTANCE: | |
|---|---|---|---|
|
Grade School
Creekside Elementary School |
46 | — | |
|
Middle School
Kimball Middle School |
46 | Not in DB | |
|
High School
Larkin High School |
46 | Not in DB | |
Property History
| DATE: | EVENT: | PRICE: | SOURCE: |
|---|---|---|---|
| 28 Jul, 2020 | Sold | $254,900 | MRED MLS |
| 1 Jun, 2020 | Under contract | $259,900 | MRED MLS |
| 25 May, 2020 | Listed for sale | $259,900 | MRED MLS |
| — | Last price change | $465,000 | MRED MLS |
| 18 Aug, 2025 | Listed for sale | $465,000 | MRED MLS |
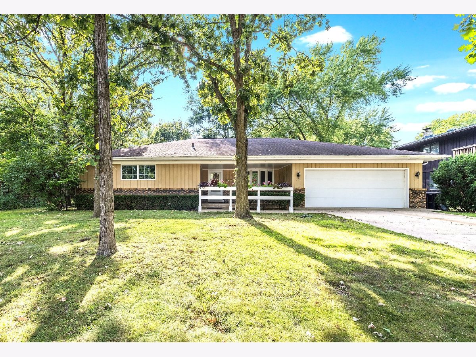
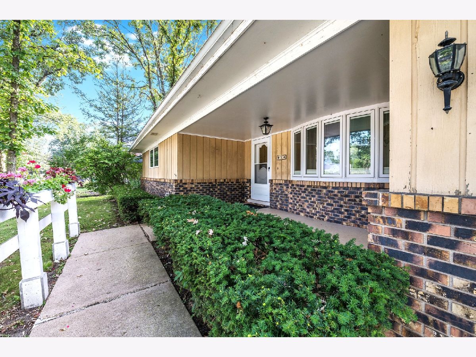
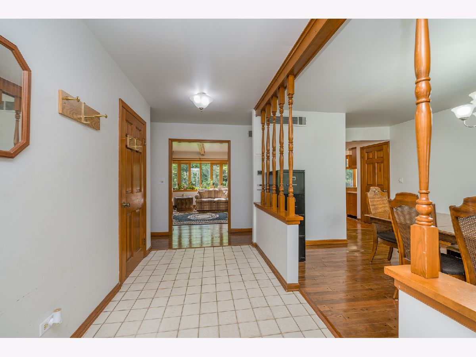
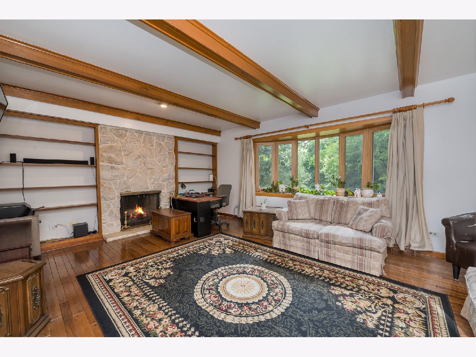
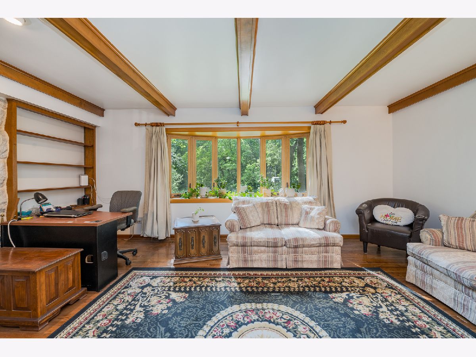
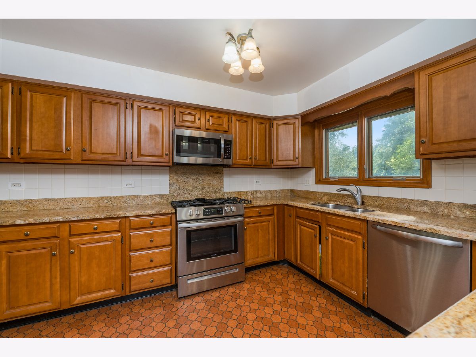
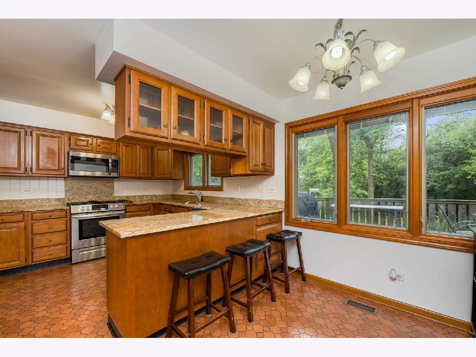
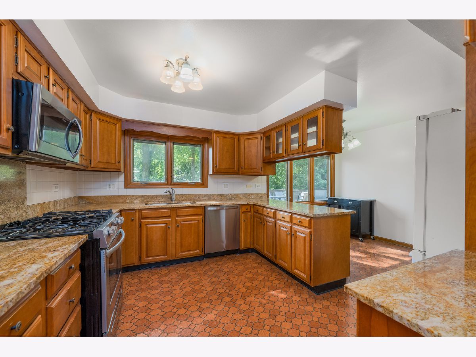
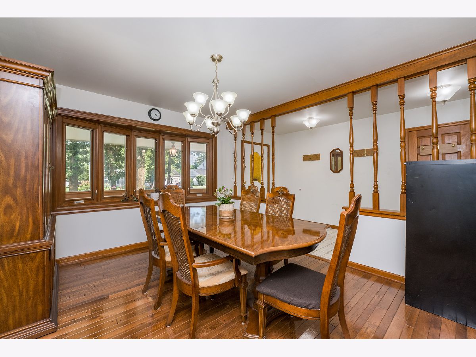
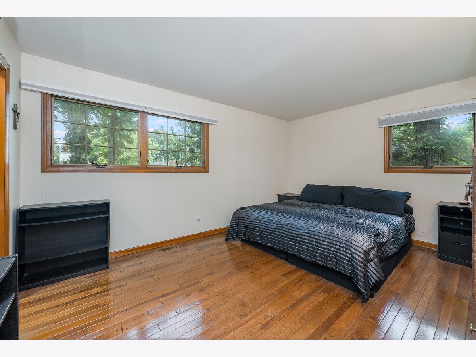
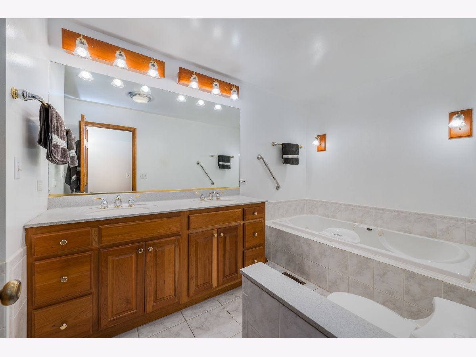
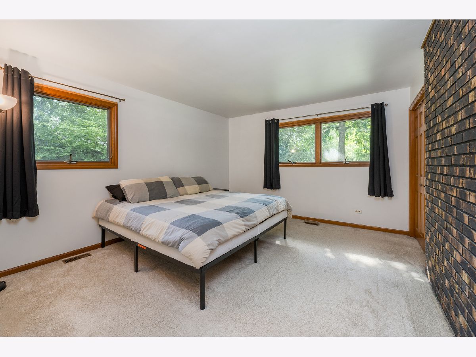
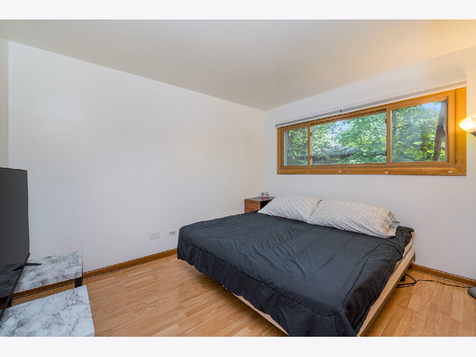
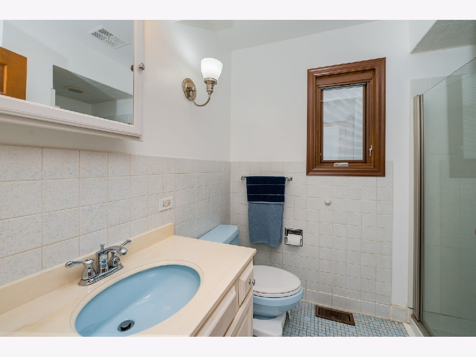
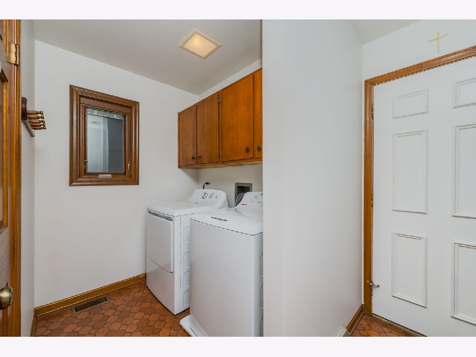
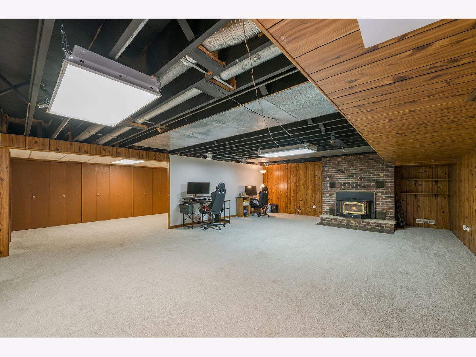
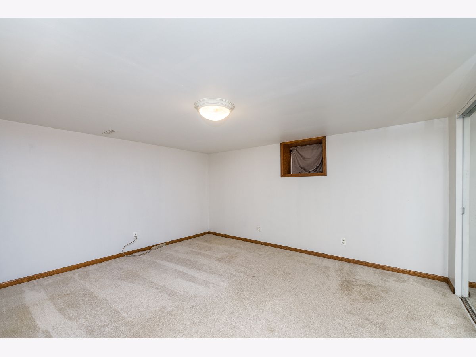
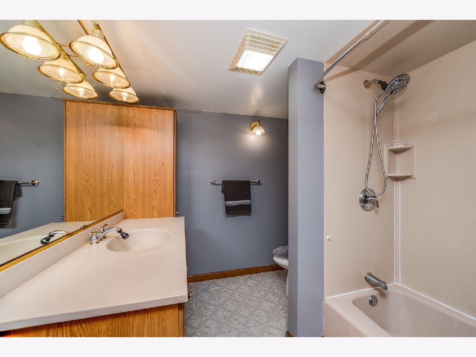
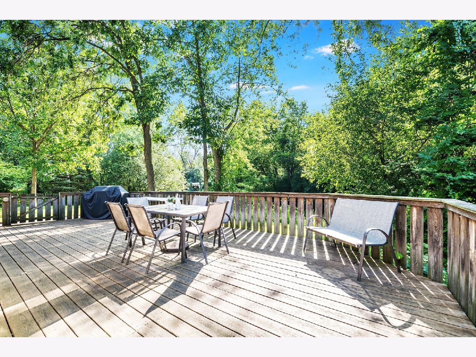
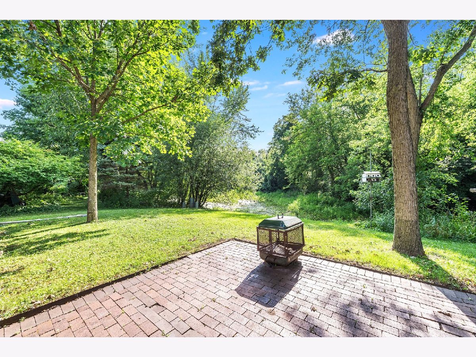
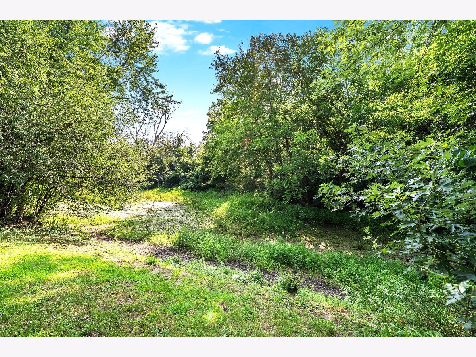
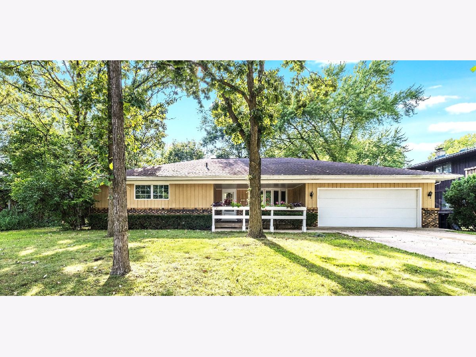
Room Specifics
Total Bedrooms: 3
Bedrooms Above Ground: 3
Bedrooms Below Ground: 0
Dimensions: —
Floor Type: —
Dimensions: —
Floor Type: —
Full Bathrooms: 3
Bathroom Amenities: Whirlpool,Separate Shower,Double Sink,Soaking Tub
Bathroom in Basement: 1
Rooms: —
Basement Description: —
Other Specifics
| 2 | |
| — | |
| — | |
| — | |
| — | |
| 11200 | |
| Interior Stair,Pull Down Stair | |
| — | |
| — | |
| — | |
| Not in DB | |
| — | |
| — | |
| — | |
| — |
Tax History
| Year | Property Taxes |
|---|---|
| 2020 | $6,424 |
| — | $8,476 |
Contact Agent
Nearby Similar Homes
Nearby Sold Comparables
Contact Agent
Listing Provided By
Berkshire Hathaway HomeServices Starck Real Estate

