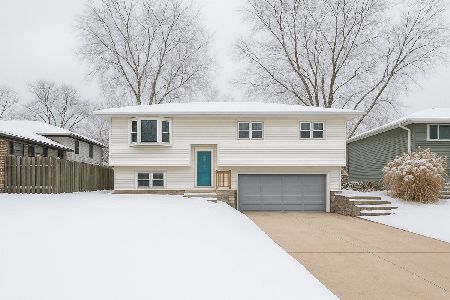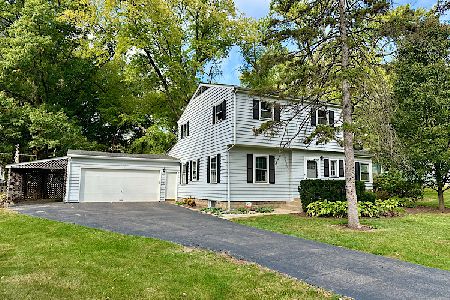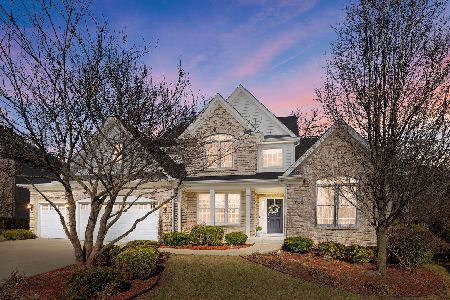0N212 Woodland Court, Wheaton, Illinois 60187
$927,500
|
Sold
|
|
| Status: | Closed |
| Sqft: | 2,606 |
| Cost/Sqft: | $343 |
| Beds: | 4 |
| Baths: | 5 |
| Year Built: | 2012 |
| Property Taxes: | $15,713 |
| Days On Market: | 276 |
| Lot Size: | 0,00 |
Description
Tucked away on a quiet cul-de-sac in one of Wheaton's most desirable neighborhoods, this beautifully maintained and thoughtfully updated ranch offers 4+ bedrooms and 4.1 baths, including a spacious finished basement that adds exceptional flexibility. Step inside to discover vaulted ceilings, plantation shutters, and gleaming hardwood floors, all flowing through an open-concept layout ideal for both daily living and entertaining. The heart of the home is the gourmet, eat-in kitchen with modern Autumn Woods cabinetry, a large island, and updated with quartzite countertops and mostly newer stainless-steel appliances...perfect for any home cook or host. The expansive family/great room centers around a gas fireplace, ideal for movie night! Enjoy the outdoors from your screened-in porch, offering views of the professionally landscaped backyard and new paver patio (2023). Zoned irrigation, landscape lighting, and gutter guards, installed in the last few years, create a low-maintenance and beautiful outdoor space for relaxing or entertaining. The finished basement significantly extends the living area, featuring a large rec room, dedicated office, full bath, and private 5th bedroom...ideal for guests, a home gym, or multi-generational living. Additional highlights include a 3-car attached garage, new roof (2019), and HVAC, hot water heater, and ejector pump...all replaced in 2021. Conveniently located near top-rated schools, parks, and local amenities, this home offers comfort, space, and peace of mind in a highly sought-after Wheaton location. Experience the perfect blend of comfort, style, and location...schedule your private showing today and see all this stunning home has to offer.
Property Specifics
| Single Family | |
| — | |
| — | |
| 2012 | |
| — | |
| RANCH | |
| No | |
| — |
| — | |
| — | |
| 200 / Annual | |
| — | |
| — | |
| — | |
| 12345598 | |
| 0508305023 |
Nearby Schools
| NAME: | DISTRICT: | DISTANCE: | |
|---|---|---|---|
|
Grade School
Sandburg Elementary School |
200 | — | |
|
Middle School
Monroe Middle School |
200 | Not in DB | |
|
High School
Wheaton North High School |
200 | Not in DB | |
Property History
| DATE: | EVENT: | PRICE: | SOURCE: |
|---|---|---|---|
| 17 Jun, 2011 | Sold | $605,000 | MRED MLS |
| 10 Dec, 2010 | Under contract | $605,000 | MRED MLS |
| 10 Dec, 2010 | Listed for sale | $605,000 | MRED MLS |
| 22 Oct, 2019 | Sold | $650,000 | MRED MLS |
| 20 Aug, 2019 | Under contract | $675,000 | MRED MLS |
| 11 Aug, 2019 | Listed for sale | $675,000 | MRED MLS |
| 29 Jul, 2025 | Sold | $927,500 | MRED MLS |
| 3 Jun, 2025 | Under contract | $895,000 | MRED MLS |
| 24 Apr, 2025 | Listed for sale | $895,000 | MRED MLS |
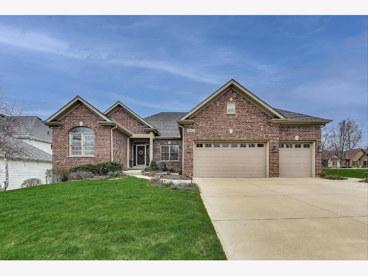
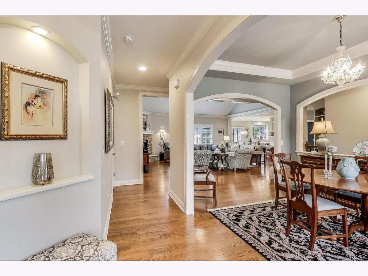
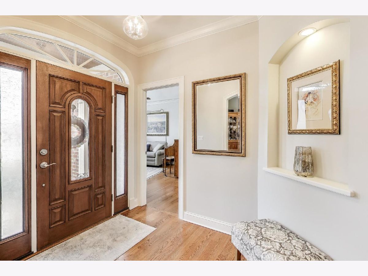
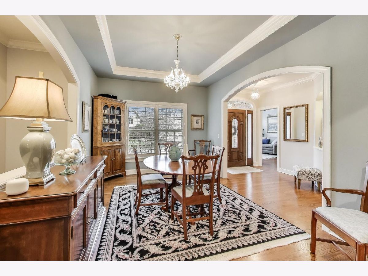
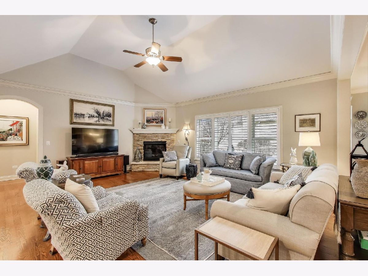
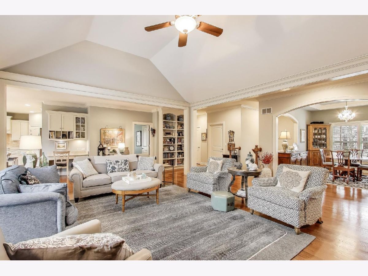
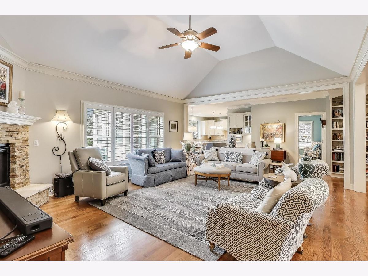
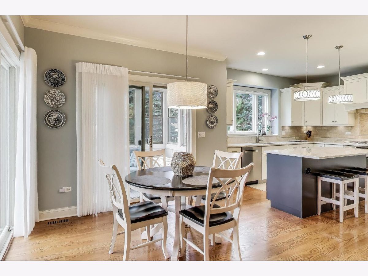
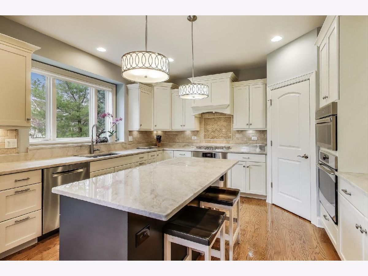
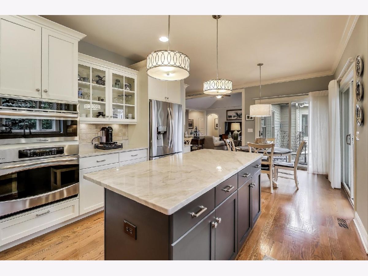
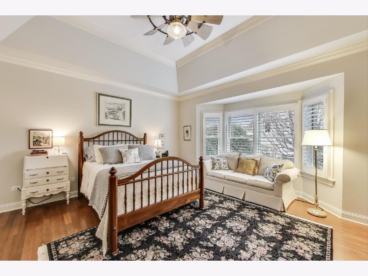
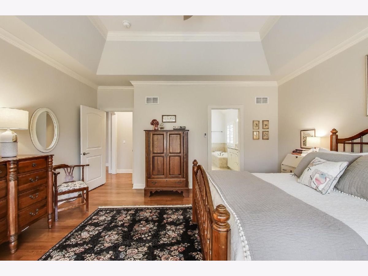
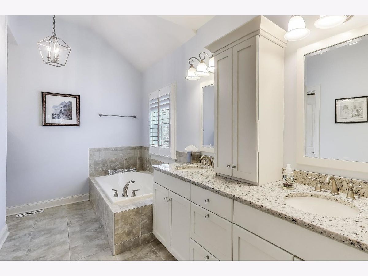
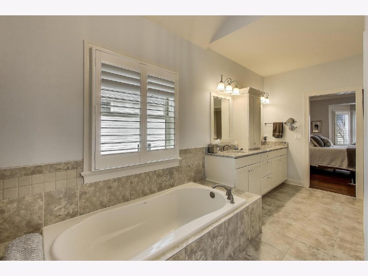
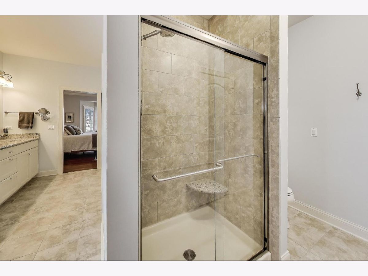
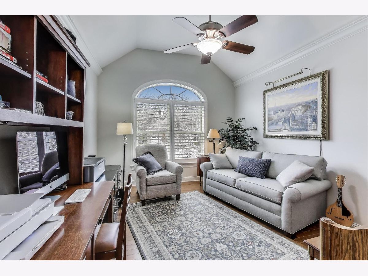
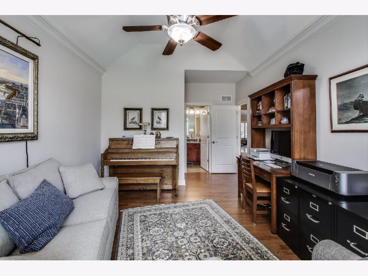
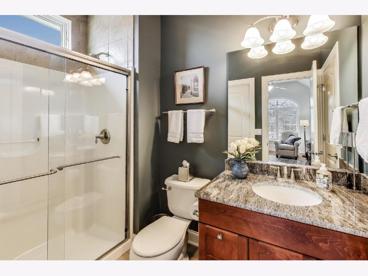
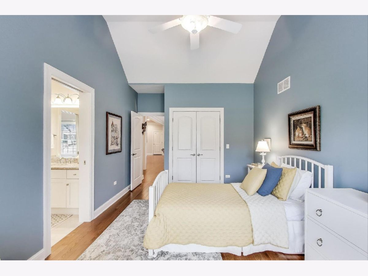
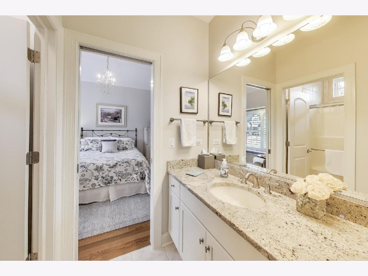
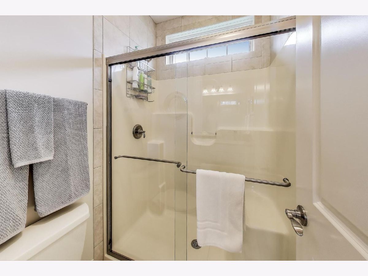
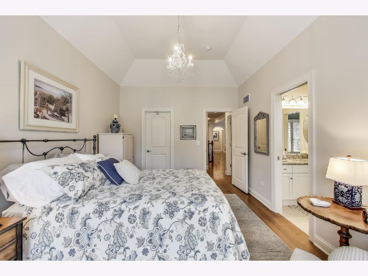
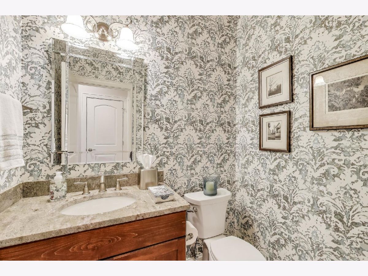
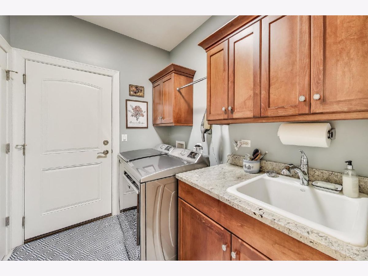
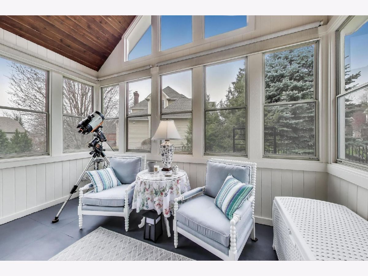
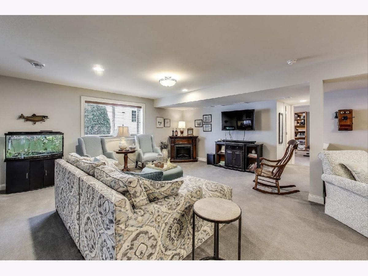
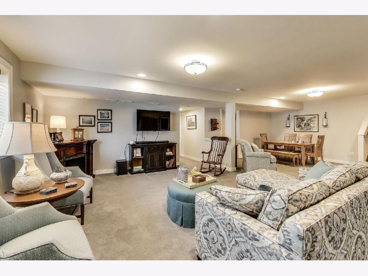
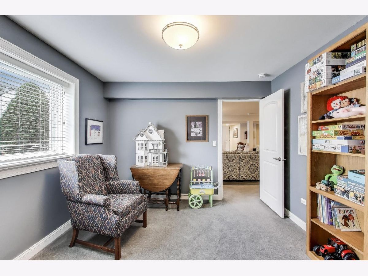
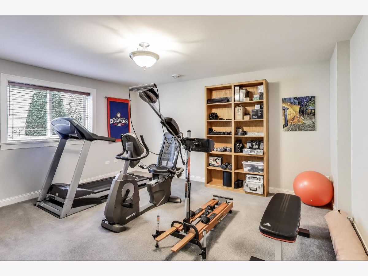
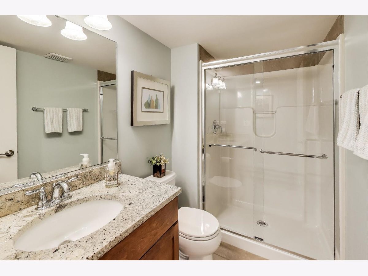
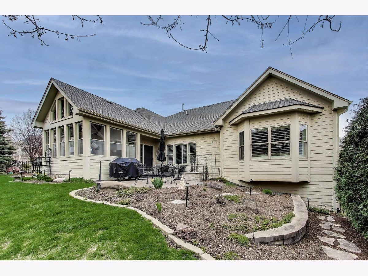
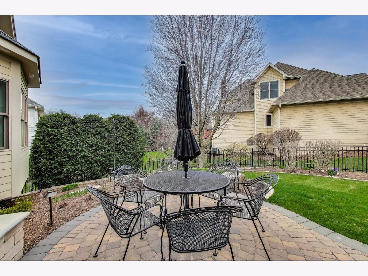
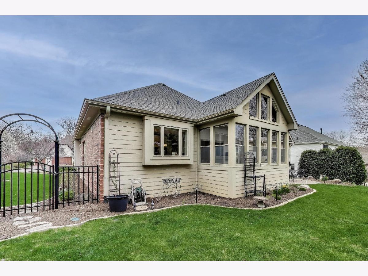
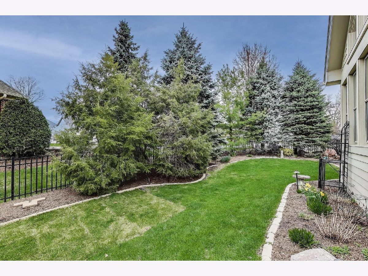
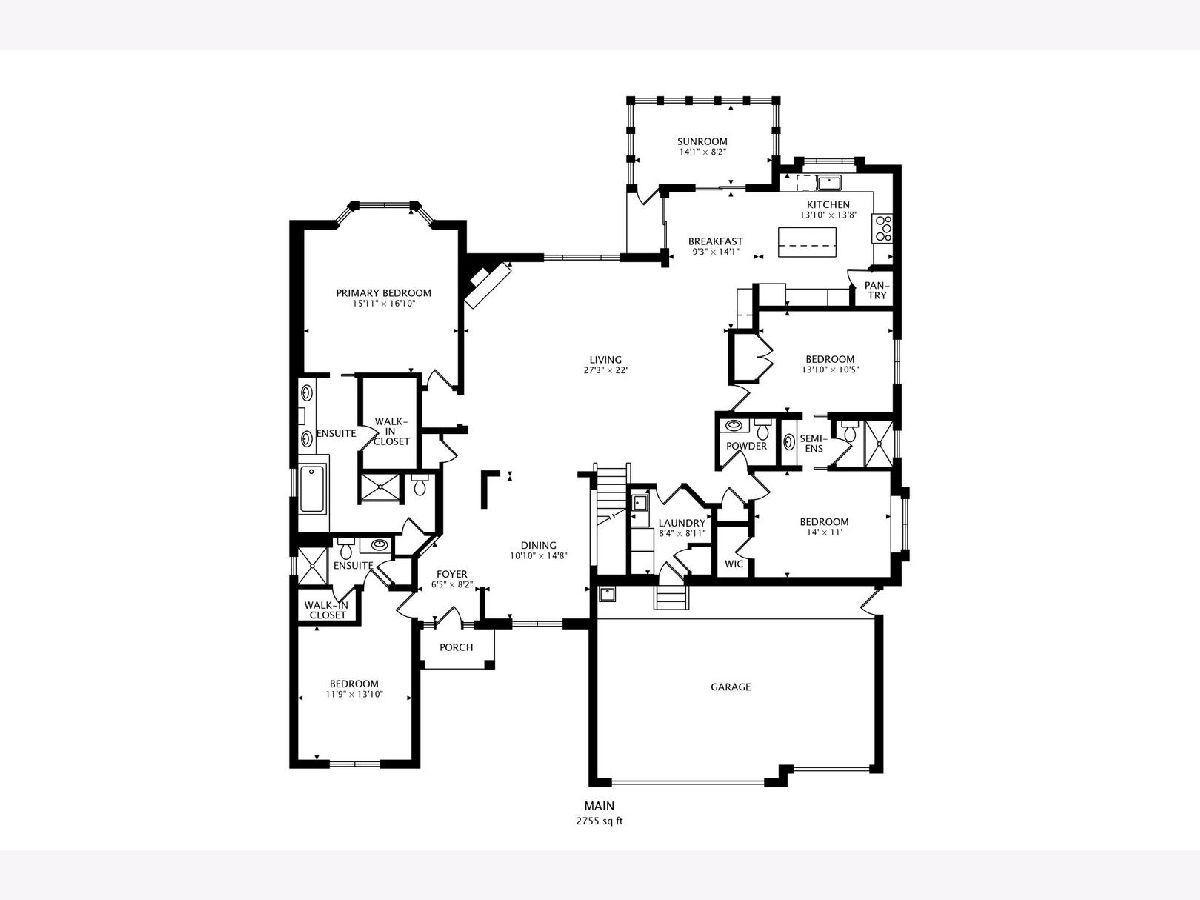
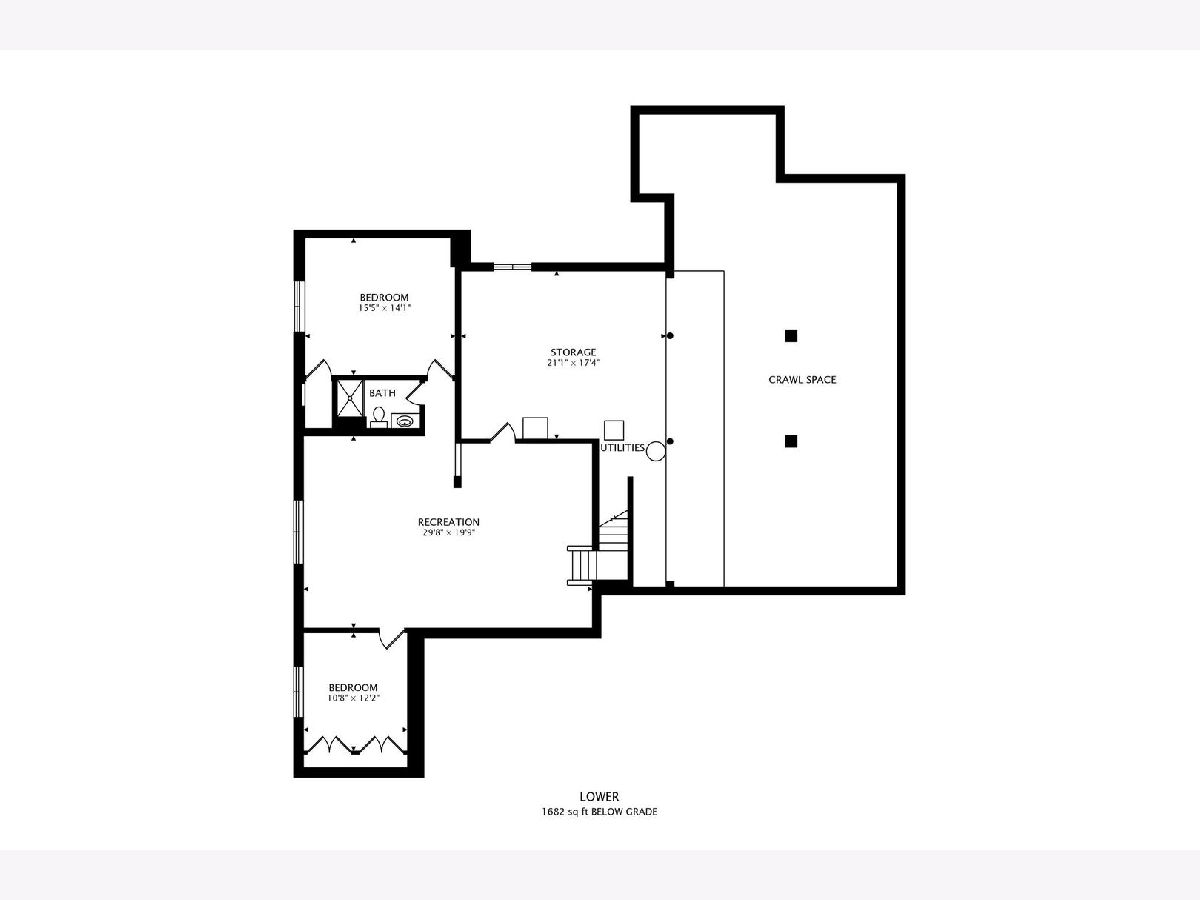
Room Specifics
Total Bedrooms: 5
Bedrooms Above Ground: 4
Bedrooms Below Ground: 1
Dimensions: —
Floor Type: —
Dimensions: —
Floor Type: —
Dimensions: —
Floor Type: —
Dimensions: —
Floor Type: —
Full Bathrooms: 5
Bathroom Amenities: Separate Shower,Double Sink,Soaking Tub
Bathroom in Basement: 1
Rooms: —
Basement Description: —
Other Specifics
| 3 | |
| — | |
| — | |
| — | |
| — | |
| 93 X 125 X 83 X 82 | |
| — | |
| — | |
| — | |
| — | |
| Not in DB | |
| — | |
| — | |
| — | |
| — |
Tax History
| Year | Property Taxes |
|---|---|
| 2019 | $13,487 |
| 2025 | $15,713 |
Contact Agent
Nearby Similar Homes
Nearby Sold Comparables
Contact Agent
Listing Provided By
@properties Christie's International Real Estate

