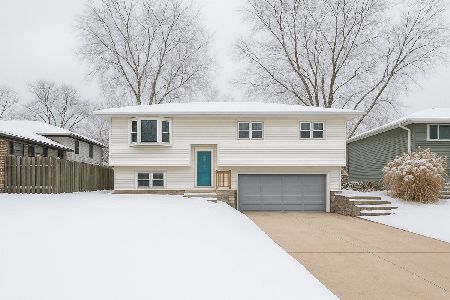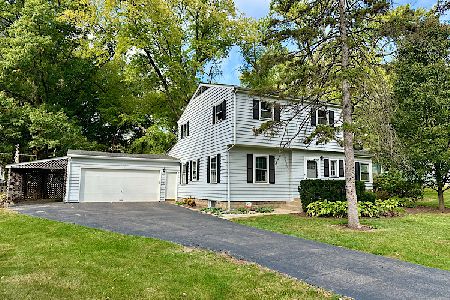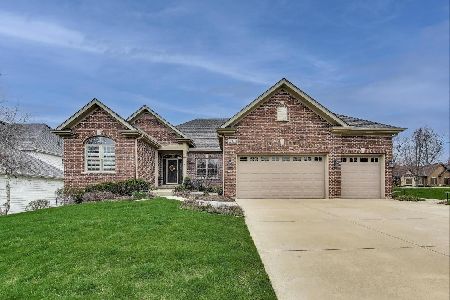0N225 Woodland Court, Wheaton, Illinois 60187
$1,075,000
|
Sold
|
|
| Status: | Closed |
| Sqft: | 3,868 |
| Cost/Sqft: | $310 |
| Beds: | 5 |
| Baths: | 4 |
| Year Built: | 2010 |
| Property Taxes: | $17,947 |
| Days On Market: | 317 |
| Lot Size: | 0,41 |
Description
Nestled in a serene cul-de-sac, this custom-built Airhart Construction meticulously cared for home offers 3,868 sq. ft. of luxury living, seamlessly blending exquisite craftsmanship with modern updates. Recently painted and updated with trending colors, the home features modern painted accent walls and decorative mouldings, enhancing its timeless elegance. The gourmet kitchen is a chef's dream with custom Brakur cabinetry, granite countertops, a modern water filtration system, a new InSinkerator, and an open-concept design that flows into the cozy family room, offering stunning views of the lush backyard. The first-floor master suite is a private retreat with a spa-like ensuite and an expansive "Costco" closet for exceptional storage. A private office with custom built-in shelving, conveniently located next to the master, provides a quiet and refined workspace. Sunlight fills every room, creating a warm and inviting ambiance throughout. The lavish backyard, complete with mature trees, professional landscaping, a spacious patio, and an extensive lawn irrigation system, offers a tranquil escape for outdoor entertaining and relaxation. Upstairs, the home boasts spacious three bedrooms, a private suite, a Jack & Jill bath, and a newly completed attic space, perfect for a play area or additional storage. The large, deep basement with high ceilings features a multipurpose area, a built-in golf pad, and endless possibilities for customization. Designed for comfort and efficiency, the home is equipped with a full-sized generator, two 75-gallon water heaters, and a heated three-car garage with an insulated door and plenty of storage space. The professionally landscaped front and backyards, coupled with an extensive lawn irrigation system, ensure a lush and vibrant outdoor space year-round. Situated near the Prairie Path, Wheaton Sports Center, mins from top-rated schools, and a thriving downtown Wheaton, this meticulously maintained home offers the perfect blend of luxury, privacy, and modern amenities in an unbeatable location.
Property Specifics
| Single Family | |
| — | |
| — | |
| 2010 | |
| — | |
| — | |
| No | |
| 0.41 |
| — | |
| — | |
| 200 / Annual | |
| — | |
| — | |
| — | |
| 12312900 | |
| 0508305034 |
Nearby Schools
| NAME: | DISTRICT: | DISTANCE: | |
|---|---|---|---|
|
Grade School
Sandburg Elementary School |
200 | — | |
|
Middle School
Monroe Middle School |
200 | Not in DB | |
|
High School
Wheaton North High School |
200 | Not in DB | |
Property History
| DATE: | EVENT: | PRICE: | SOURCE: |
|---|---|---|---|
| 7 Jul, 2021 | Sold | $800,000 | MRED MLS |
| 6 Jun, 2021 | Under contract | $825,000 | MRED MLS |
| — | Last price change | $849,000 | MRED MLS |
| 1 Feb, 2021 | Listed for sale | $849,000 | MRED MLS |
| 9 May, 2025 | Sold | $1,075,000 | MRED MLS |
| 3 Apr, 2025 | Under contract | $1,200,000 | MRED MLS |
| 14 Mar, 2025 | Listed for sale | $1,200,000 | MRED MLS |
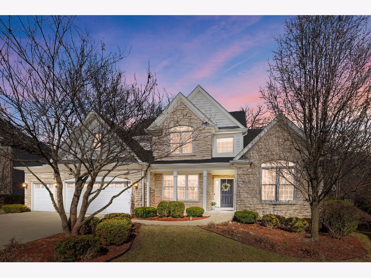
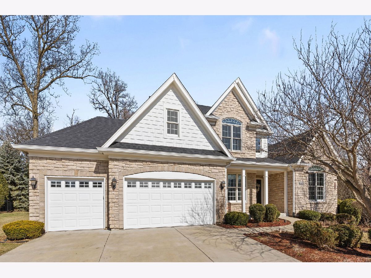
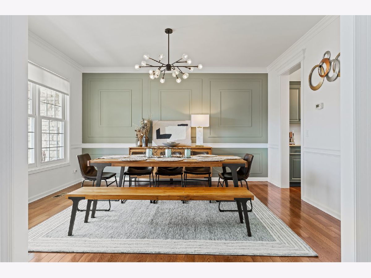
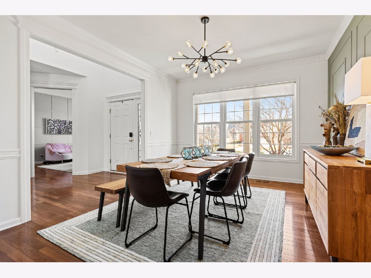
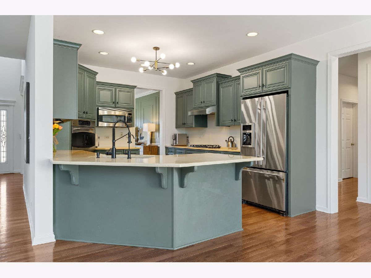
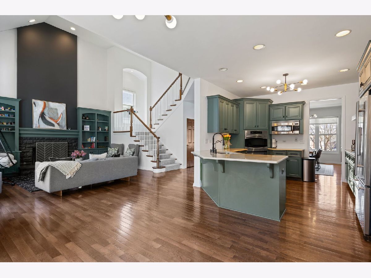
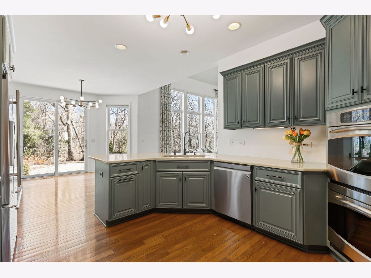
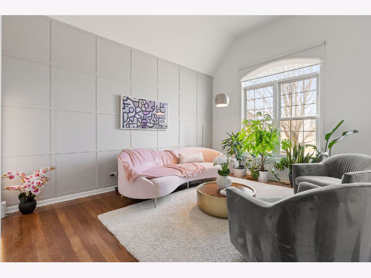
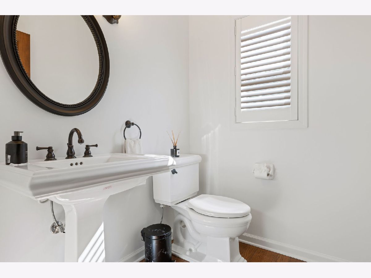
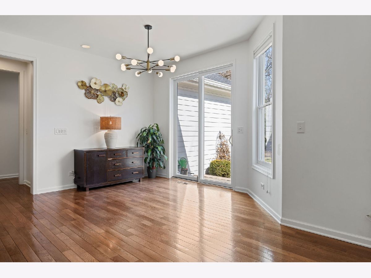
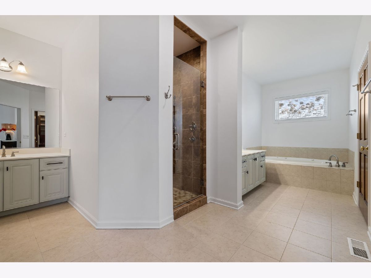
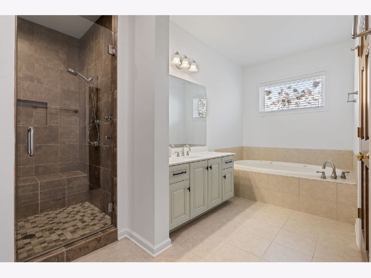
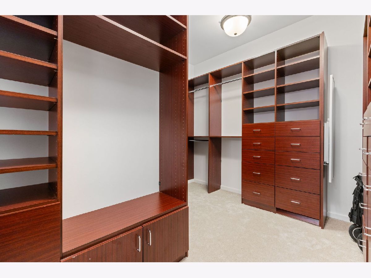
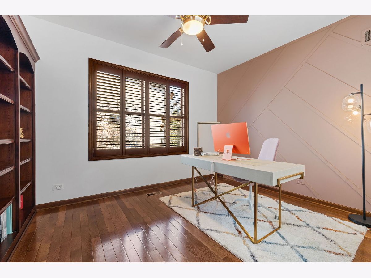
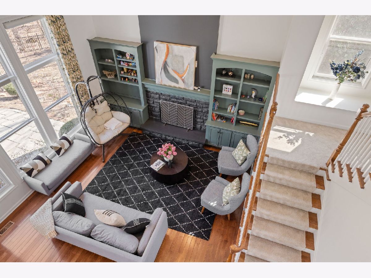
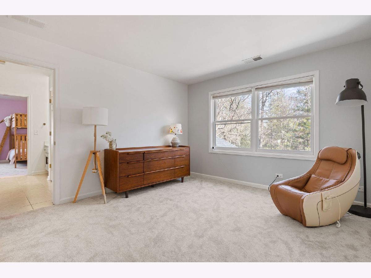
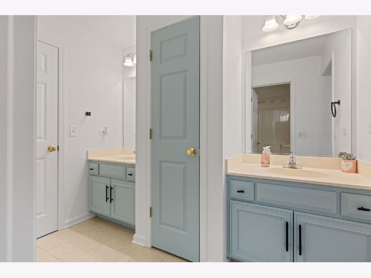
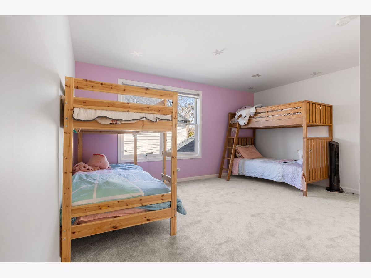
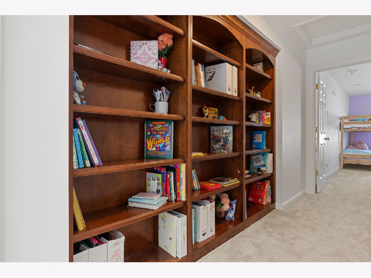
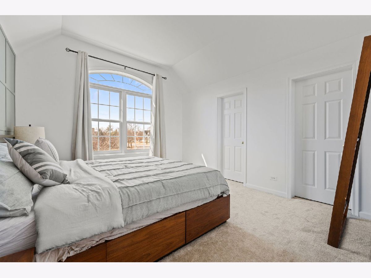
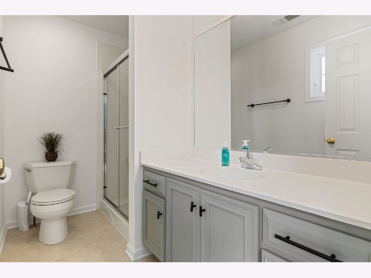
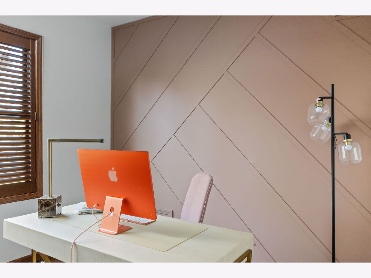
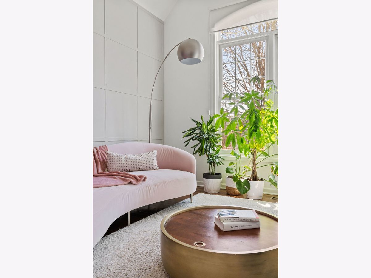
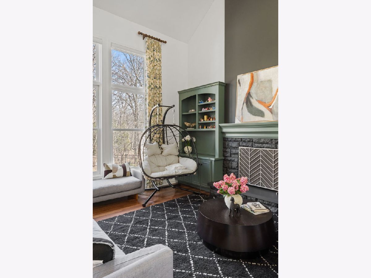
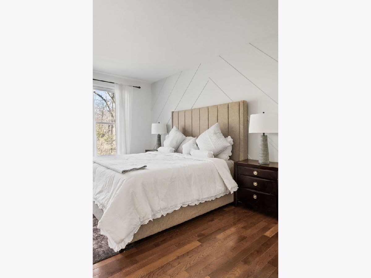
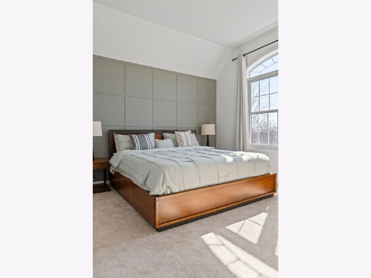
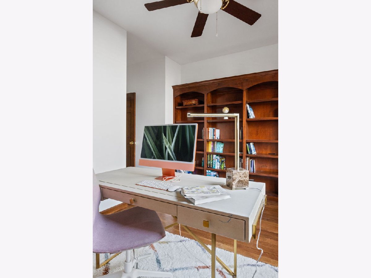
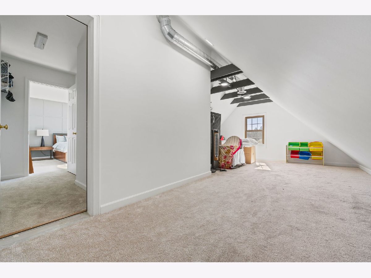
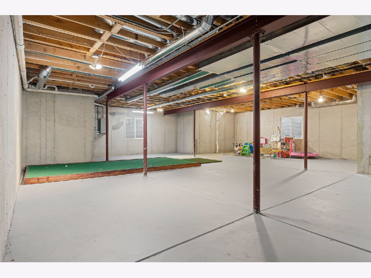
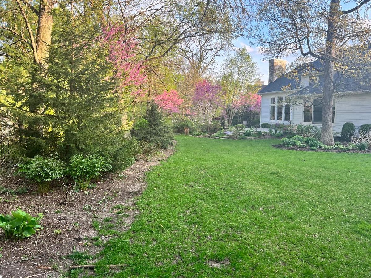
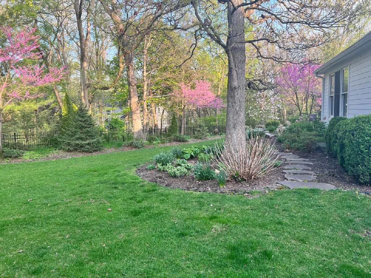
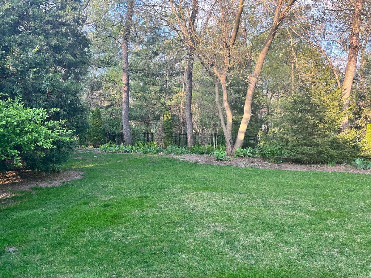
Room Specifics
Total Bedrooms: 5
Bedrooms Above Ground: 5
Bedrooms Below Ground: 0
Dimensions: —
Floor Type: —
Dimensions: —
Floor Type: —
Dimensions: —
Floor Type: —
Dimensions: —
Floor Type: —
Full Bathrooms: 4
Bathroom Amenities: Separate Shower,Double Sink
Bathroom in Basement: 0
Rooms: —
Basement Description: —
Other Specifics
| 3 | |
| — | |
| — | |
| — | |
| — | |
| 48X221X209X131 | |
| — | |
| — | |
| — | |
| — | |
| Not in DB | |
| — | |
| — | |
| — | |
| — |
Tax History
| Year | Property Taxes |
|---|---|
| 2021 | $20,907 |
| 2025 | $17,947 |
Contact Agent
Nearby Similar Homes
Nearby Sold Comparables
Contact Agent
Listing Provided By
Coldwell Banker Realty

