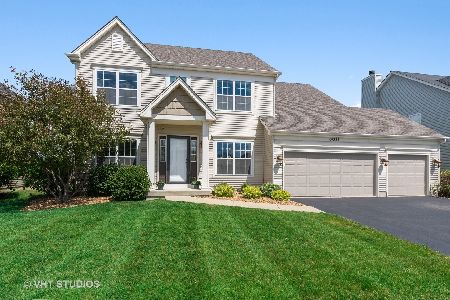0N515 Charlotte Drive, Geneva, Illinois 60134
$403,000
|
Sold
|
|
| Status: | Closed |
| Sqft: | 2,673 |
| Cost/Sqft: | $153 |
| Beds: | 4 |
| Baths: | 4 |
| Year Built: | 2013 |
| Property Taxes: | $11,949 |
| Days On Market: | 2790 |
| Lot Size: | 0,00 |
Description
Mill Creek Stunner!! Constructed in 2013 this home has it all. The finished basement gives this house over 3300 sq ft of finished living space. You are sure to love the fabulous kitchen with 42" cabinets, island, stainless steel appliance package, granite counter tops, plenty of natural light and picturesque views of the golf course. The open floor plan flows effortlessly - perfect for entertaining! Private first-floor den. The finished LOOK-OUT basement features rec room, playroom, work-out area and full bathroom. Prime GOLF COURSE location. Relax on the deck and enjoy the view! Lawn irrigation system. Take advantage of all Mill Creek has to offer - 2 golf courses, pool and bike paths. Only 5 minutes to the Metra train station. Highly regarded Geneva schools! Come take a look -you won't be disappointed!
Property Specifics
| Single Family | |
| — | |
| Traditional | |
| 2013 | |
| Full | |
| PRINCEVILLE I | |
| No | |
| — |
| Kane | |
| Mill Creek Tanna | |
| 0 / Not Applicable | |
| None | |
| Public | |
| Public Sewer | |
| 09967874 | |
| 1111278007 |
Nearby Schools
| NAME: | DISTRICT: | DISTANCE: | |
|---|---|---|---|
|
Grade School
Mill Creek Elementary School |
304 | — | |
|
Middle School
Geneva Middle School |
304 | Not in DB | |
|
High School
Geneva Community High School |
304 | Not in DB | |
Property History
| DATE: | EVENT: | PRICE: | SOURCE: |
|---|---|---|---|
| 5 Oct, 2018 | Sold | $403,000 | MRED MLS |
| 27 Aug, 2018 | Under contract | $409,999 | MRED MLS |
| — | Last price change | $419,900 | MRED MLS |
| 31 May, 2018 | Listed for sale | $427,000 | MRED MLS |
Room Specifics
Total Bedrooms: 4
Bedrooms Above Ground: 4
Bedrooms Below Ground: 0
Dimensions: —
Floor Type: Carpet
Dimensions: —
Floor Type: Carpet
Dimensions: —
Floor Type: Carpet
Full Bathrooms: 4
Bathroom Amenities: Separate Shower,Double Sink,Soaking Tub
Bathroom in Basement: 1
Rooms: Breakfast Room,Den,Walk In Closet
Basement Description: Finished
Other Specifics
| 3 | |
| Concrete Perimeter | |
| Asphalt | |
| Deck, Porch | |
| Golf Course Lot,Landscaped | |
| 70 X 120 | |
| Unfinished | |
| Full | |
| Vaulted/Cathedral Ceilings, Hardwood Floors, Second Floor Laundry | |
| Range, Microwave, Dishwasher, Refrigerator, Washer, Dryer, Disposal, Stainless Steel Appliance(s) | |
| Not in DB | |
| Clubhouse, Pool, Sidewalks, Street Lights | |
| — | |
| — | |
| Gas Log, Gas Starter |
Tax History
| Year | Property Taxes |
|---|---|
| 2018 | $11,949 |
Contact Agent
Nearby Sold Comparables
Contact Agent
Listing Provided By
RE/MAX All Pro





