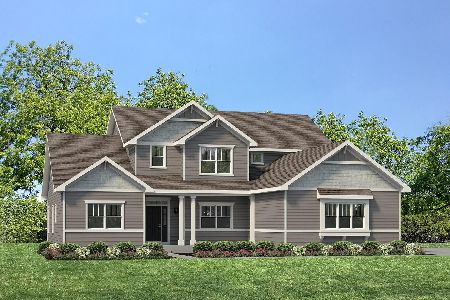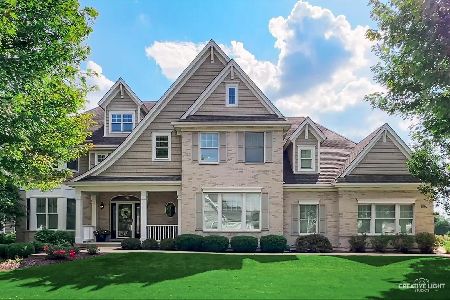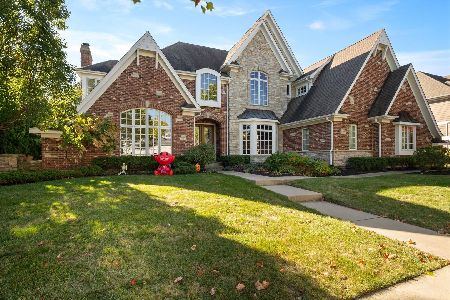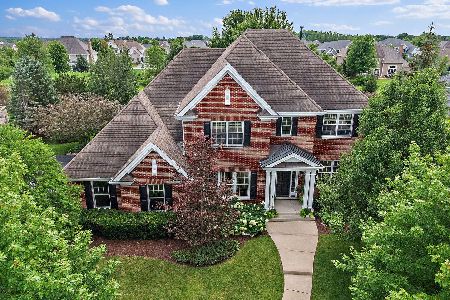39W875 Catlin Square, Geneva, Illinois 60134
$1,000,000
|
Sold
|
|
| Status: | Closed |
| Sqft: | 4,051 |
| Cost/Sqft: | $247 |
| Beds: | 4 |
| Baths: | 6 |
| Year Built: | 2011 |
| Property Taxes: | $19,565 |
| Days On Market: | 361 |
| Lot Size: | 0,31 |
Description
Step into your new home where unmatched quality, sophistication, and luxury come together to create an extraordinary living experience. This custom home is truly one of a kind, offering every detail meticulously crafted to perfection. This meticulously maintained 4-bedroom home offers timeless elegance and exceptional quality in the highly sought-after Mill Creek neighborhood. Thoughtfully designed in collaboration with the builder, the home blends sophistication and warmth. The open-concept floor plan creates a seamless flow, with the main level featuring an elegant chef's kitchen, high-end finishes, and a double-sided fireplace connecting the hearth room to a stunning four-seasons porch. The welcoming atmosphere and beautiful views make it perfect for both relaxing and entertaining. Upstairs, each of the four bedrooms has a private bath, including the luxurious master suite with a spa-like bathroom, heated floors, a coffee bar, and an 18-foot walk-in closet. A bright bonus room adds versatility to the second floor. The lower level is a true masterpiece, offering a custom-designed space for hosting and relaxing. The impressive bar is equipped with wine chillers, a mug freezer, an ice maker, a glass washer, mini fridges, and a warming station-every feature a host could dream of. The adjacent wine cellar, with its exquisite design, is the perfect spot to store and showcase your collection. The recreation room offers endless possibilities, with plenty of space for lounging, games, or movie nights. This level truly combines luxury and functionality, creating a haven for entertaining. With meticulous craftsmanship and unparalleled attention to detail throughout, this home is a rare gem you won't want to miss!
Property Specifics
| Single Family | |
| — | |
| — | |
| 2011 | |
| — | |
| CUSTOM | |
| No | |
| 0.31 |
| Kane | |
| Mill Creek | |
| 0 / Not Applicable | |
| — | |
| — | |
| — | |
| 12276205 | |
| 1113102013 |
Nearby Schools
| NAME: | DISTRICT: | DISTANCE: | |
|---|---|---|---|
|
Grade School
Fabyan Elementary School |
304 | — | |
|
Middle School
Geneva Middle School |
304 | Not in DB | |
|
High School
Geneva Community High School |
304 | Not in DB | |
Property History
| DATE: | EVENT: | PRICE: | SOURCE: |
|---|---|---|---|
| 10 Jun, 2016 | Sold | $850,000 | MRED MLS |
| 15 Apr, 2016 | Under contract | $900,000 | MRED MLS |
| 21 Mar, 2016 | Listed for sale | $900,000 | MRED MLS |
| 28 Mar, 2025 | Sold | $1,000,000 | MRED MLS |
| 27 Jan, 2025 | Under contract | $1,000,000 | MRED MLS |
| 23 Jan, 2025 | Listed for sale | $1,000,000 | MRED MLS |
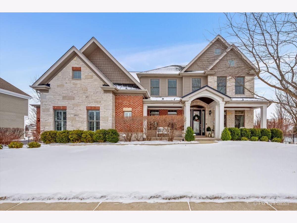
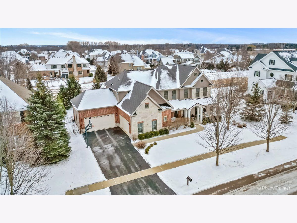
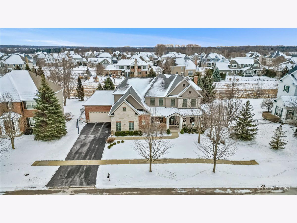
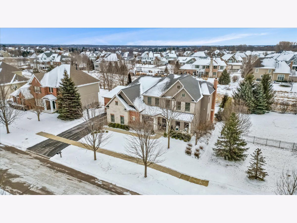
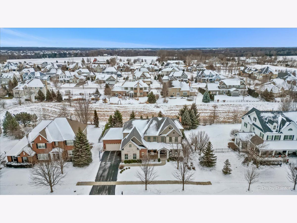
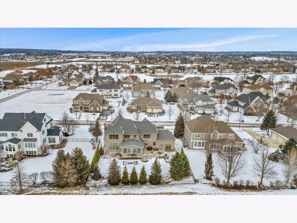
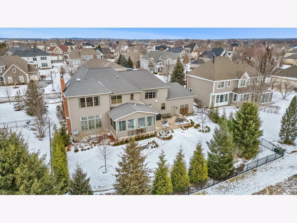
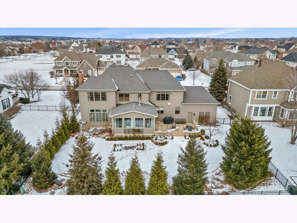
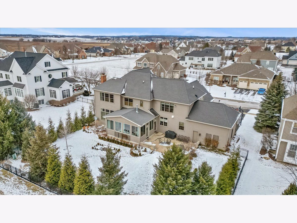
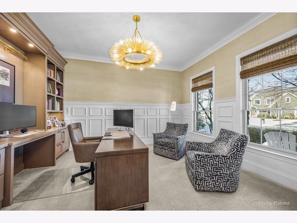
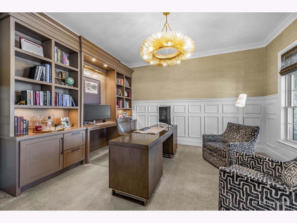
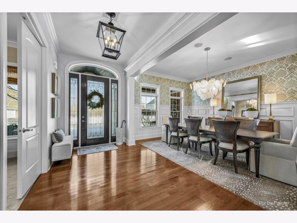
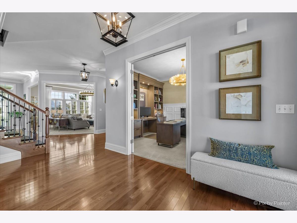
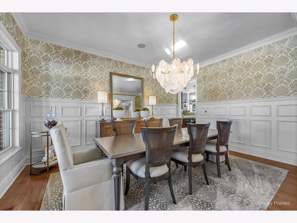
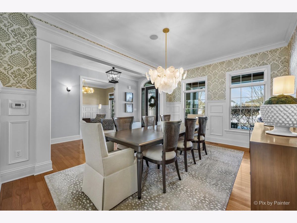
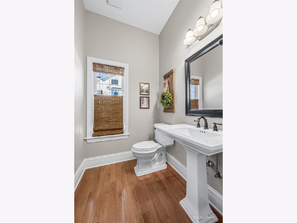
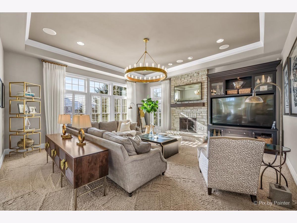
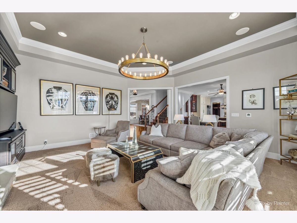
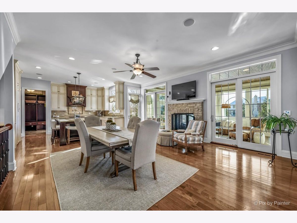
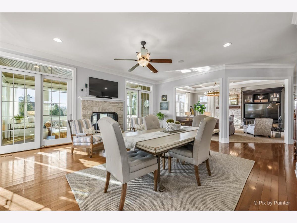
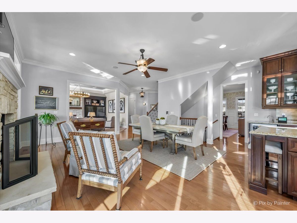
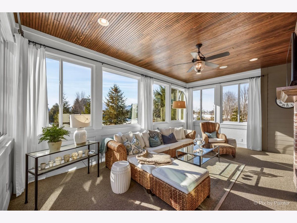
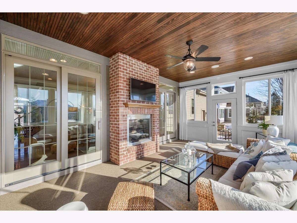
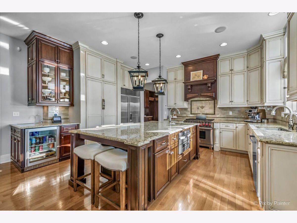
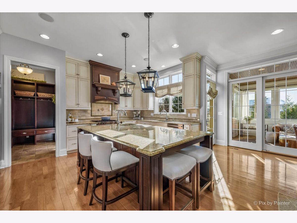
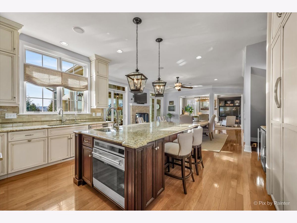
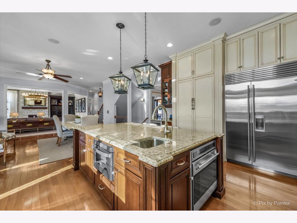
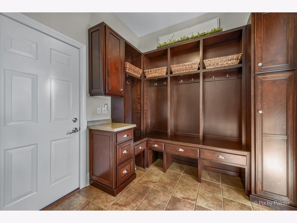
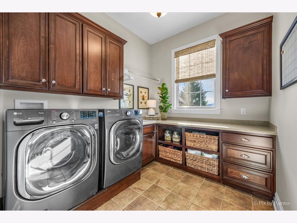
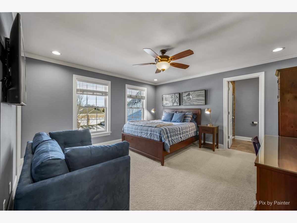
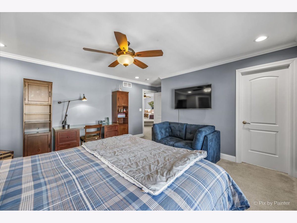
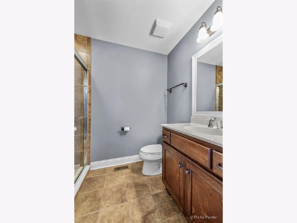
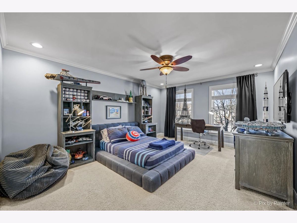
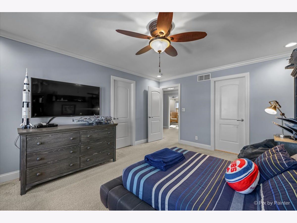
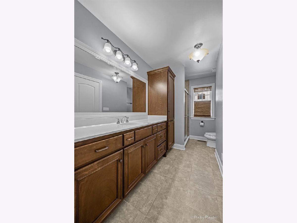
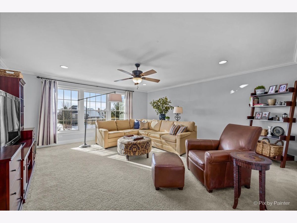
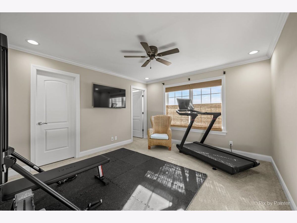
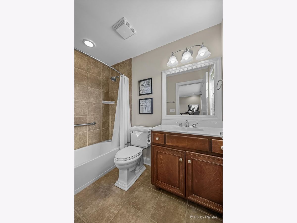
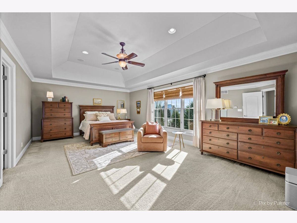
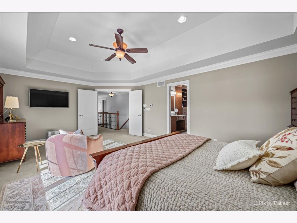
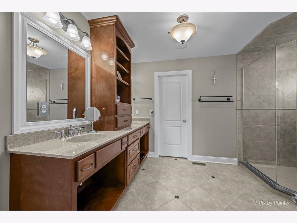
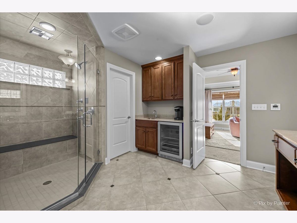
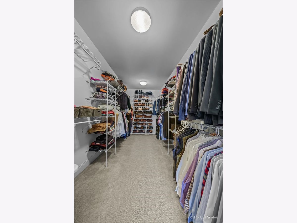
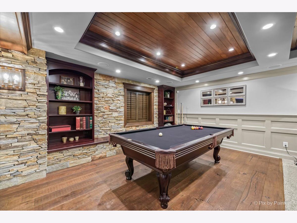
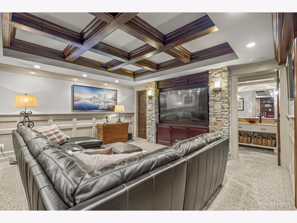
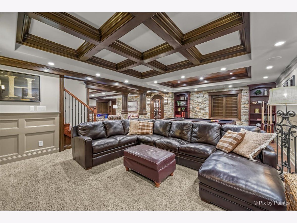
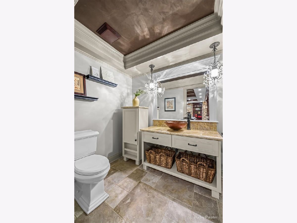
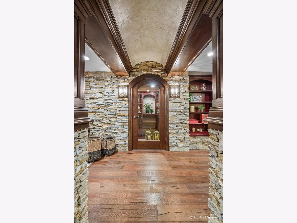
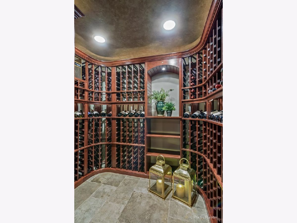
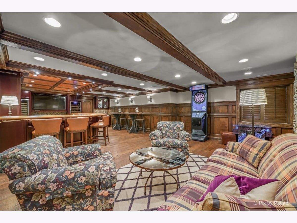
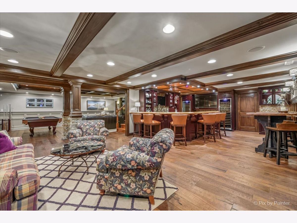
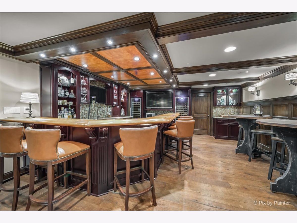
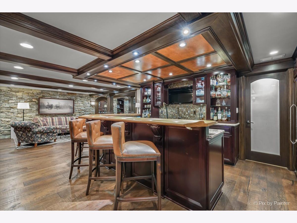
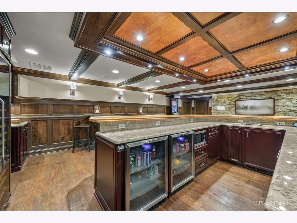
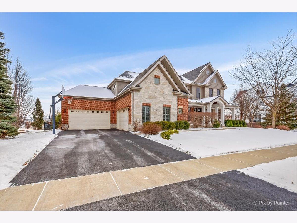
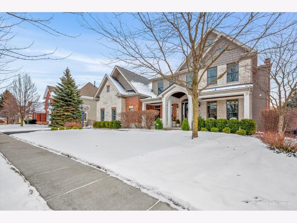
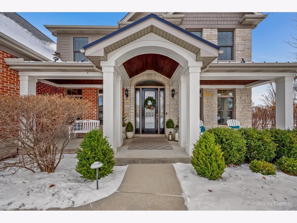
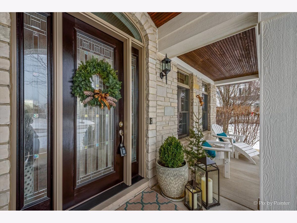
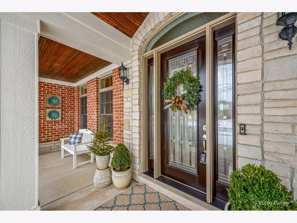
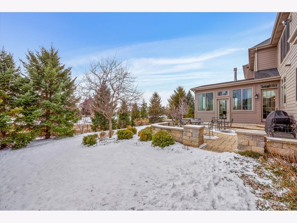
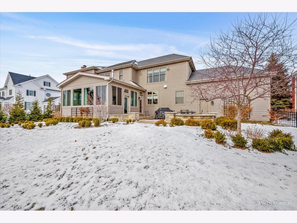
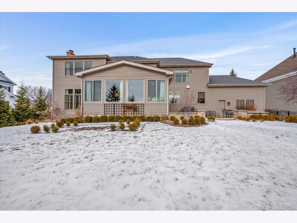
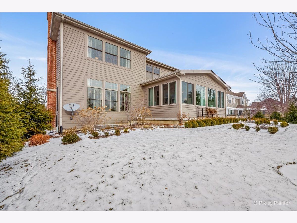
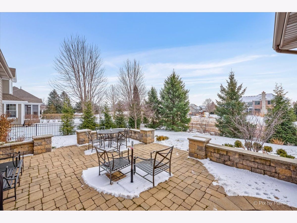
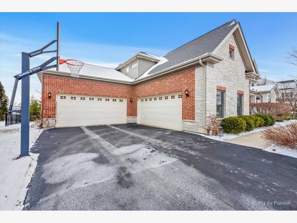
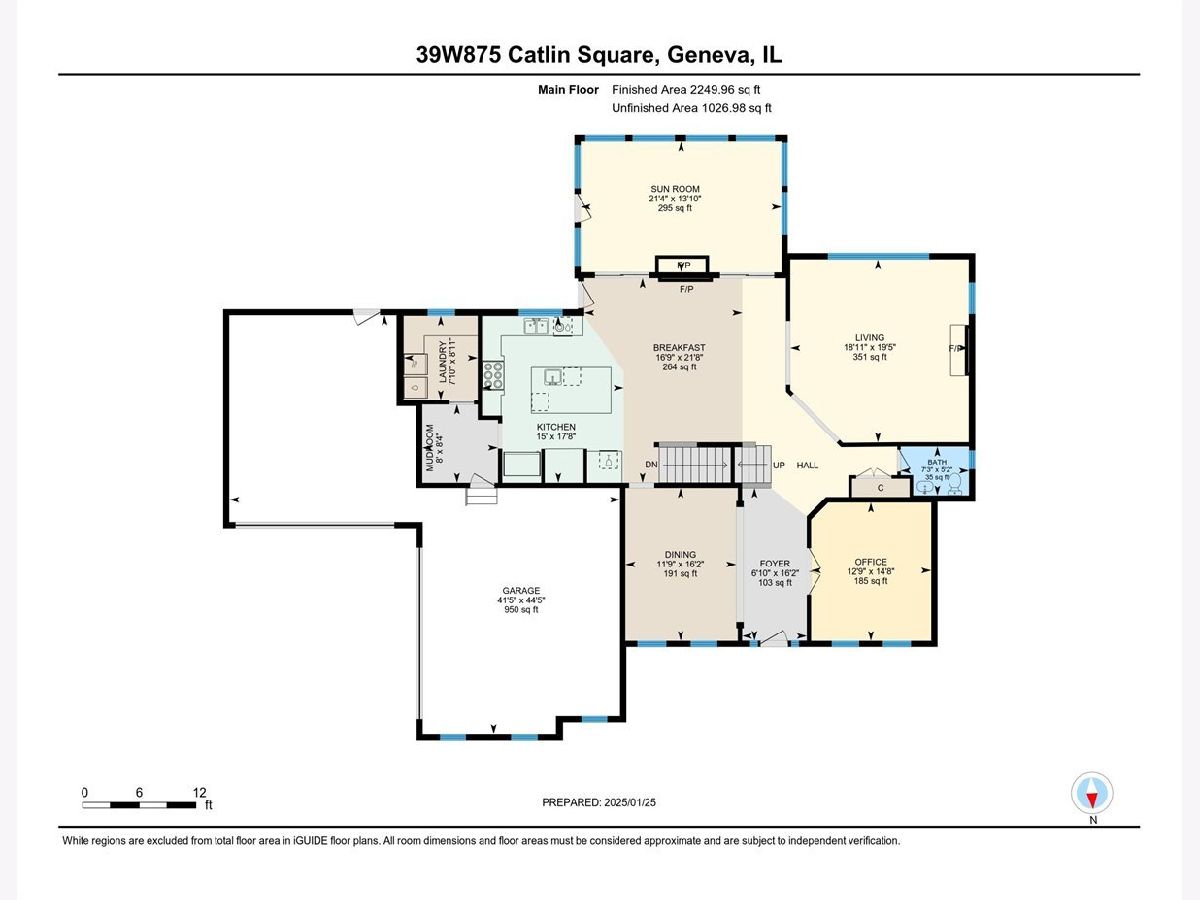
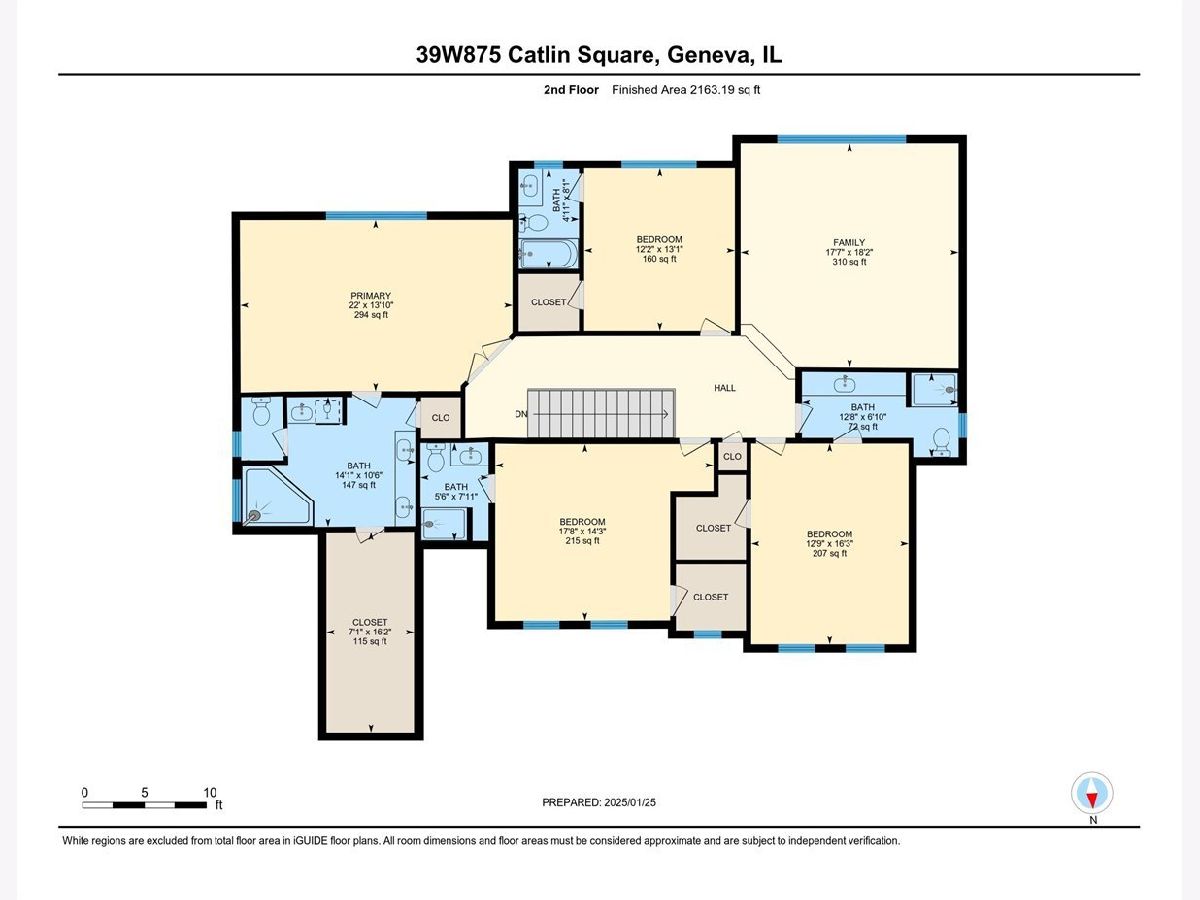
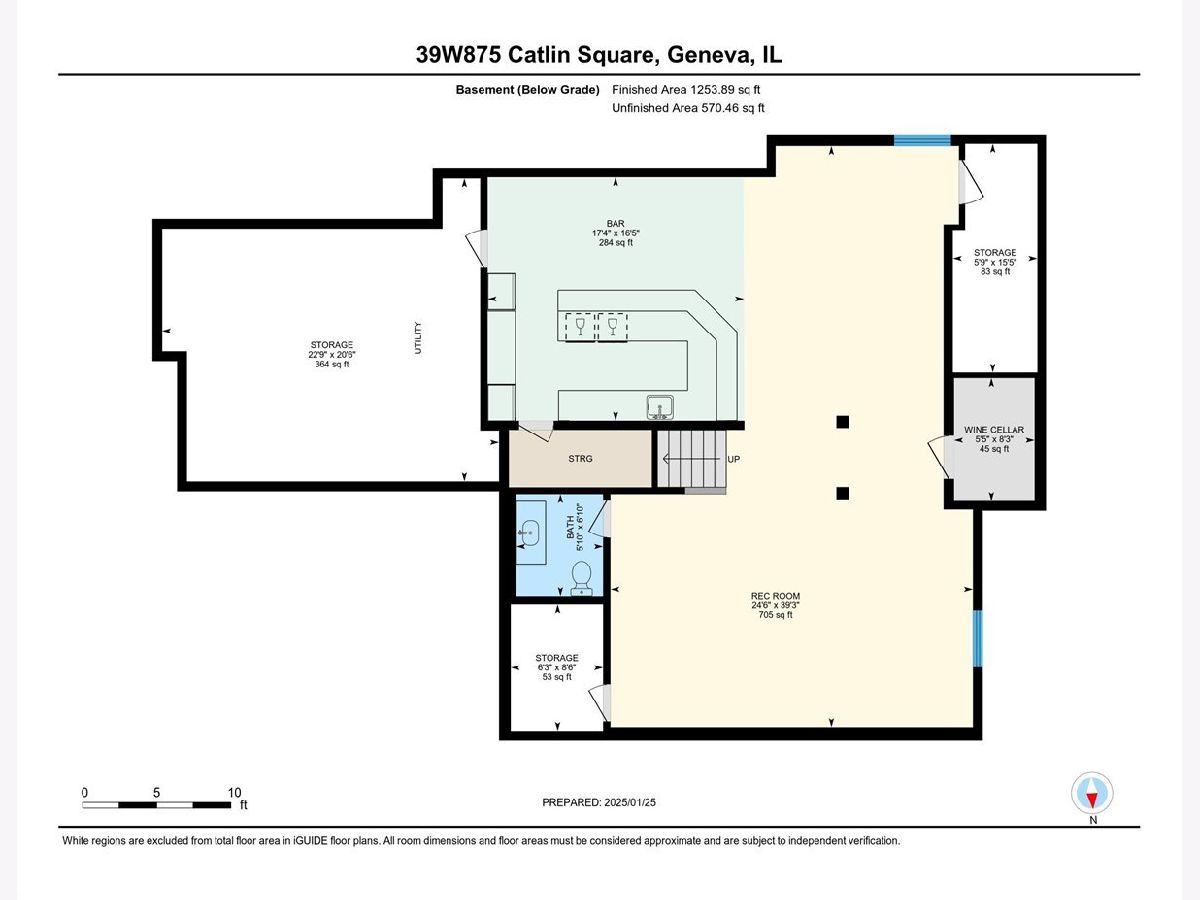
Room Specifics
Total Bedrooms: 4
Bedrooms Above Ground: 4
Bedrooms Below Ground: 0
Dimensions: —
Floor Type: —
Dimensions: —
Floor Type: —
Dimensions: —
Floor Type: —
Full Bathrooms: 6
Bathroom Amenities: Separate Shower,Double Sink
Bathroom in Basement: 1
Rooms: —
Basement Description: —
Other Specifics
| 4 | |
| — | |
| — | |
| — | |
| — | |
| 13377 | |
| Full | |
| — | |
| — | |
| — | |
| Not in DB | |
| — | |
| — | |
| — | |
| — |
Tax History
| Year | Property Taxes |
|---|---|
| 2016 | $21,003 |
| 2025 | $19,565 |
Contact Agent
Nearby Similar Homes
Nearby Sold Comparables
Contact Agent
Listing Provided By
@properties Christie's International Real Estate


