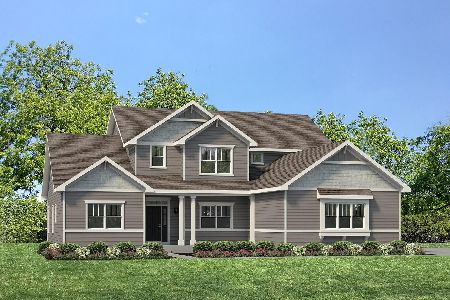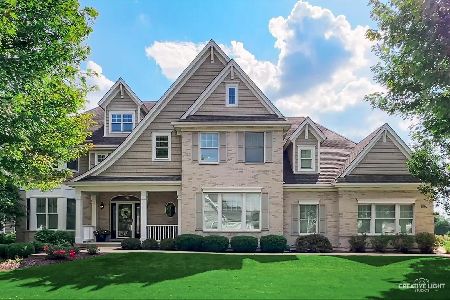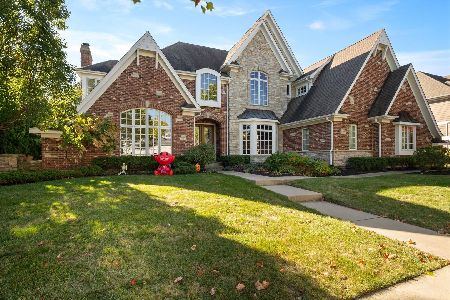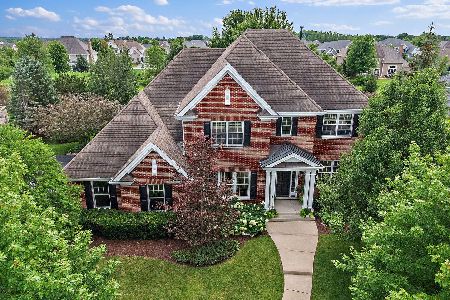39W875 Catlin Square, Geneva, Illinois 60134
$850,000
|
Sold
|
|
| Status: | Closed |
| Sqft: | 4,051 |
| Cost/Sqft: | $222 |
| Beds: | 4 |
| Baths: | 6 |
| Year Built: | 2011 |
| Property Taxes: | $21,003 |
| Days On Market: | 3590 |
| Lot Size: | 0,31 |
Description
Unsurpassed quality in this custom home built in 2011. Elegant and warm with amazing attention to detail including double crown molding and wainscoting. Homeowner worked directly with the builder to design a home that is perfect on so many levels. The floor plan is open. The view is lovely. The entire first floor is both elegant and inviting. The kitchen is high end from top to bottom and combined with a hearth room that makes the space even better. The second floor features 4 bedrooms, each with its own bath. The master bath has heated flooring and a coffee bar which leads to a walk in closet that is 18 feet long. Wonderfully light and useful bonus room on the second floor. The lower level is truly spectacular and completely custom: a bar to rival any you've seen- wine chillers, mug freezer, ice maker, glass washer, 2 mini fridges, warming station all surrounded by beautiful craftsmanship. The wine cellar is stunning and the rec room has space for everyone! Too many details to list!
Property Specifics
| Single Family | |
| — | |
| Traditional | |
| 2011 | |
| Full | |
| CUSTOM | |
| No | |
| 0.31 |
| Kane | |
| Mill Creek | |
| 0 / Not Applicable | |
| None | |
| Public | |
| Public Sewer | |
| 09172477 | |
| 1113102013 |
Property History
| DATE: | EVENT: | PRICE: | SOURCE: |
|---|---|---|---|
| 10 Jun, 2016 | Sold | $850,000 | MRED MLS |
| 15 Apr, 2016 | Under contract | $900,000 | MRED MLS |
| 21 Mar, 2016 | Listed for sale | $900,000 | MRED MLS |
| 28 Mar, 2025 | Sold | $1,000,000 | MRED MLS |
| 27 Jan, 2025 | Under contract | $1,000,000 | MRED MLS |
| 23 Jan, 2025 | Listed for sale | $1,000,000 | MRED MLS |
Room Specifics
Total Bedrooms: 4
Bedrooms Above Ground: 4
Bedrooms Below Ground: 0
Dimensions: —
Floor Type: Carpet
Dimensions: —
Floor Type: Carpet
Dimensions: —
Floor Type: Carpet
Full Bathrooms: 6
Bathroom Amenities: Separate Shower,Double Sink
Bathroom in Basement: 1
Rooms: Bonus Room,Foyer,Great Room,Mud Room,Office,Recreation Room,Sun Room,Walk In Closet,Other Room
Basement Description: Finished
Other Specifics
| 4 | |
| Concrete Perimeter | |
| Asphalt | |
| Brick Paver Patio, Storms/Screens | |
| Landscaped | |
| 13,377 SQ.FT | |
| Full | |
| Full | |
| Bar-Wet, Hardwood Floors, Heated Floors, First Floor Laundry | |
| Double Oven, Range, Microwave, Dishwasher, Refrigerator, High End Refrigerator, Bar Fridge, Freezer, Washer, Dryer, Disposal, Stainless Steel Appliance(s), Wine Refrigerator | |
| Not in DB | |
| Tennis Courts, Sidewalks, Street Lights, Street Paved | |
| — | |
| — | |
| Double Sided, Attached Fireplace Doors/Screen, Gas Log, Gas Starter |
Tax History
| Year | Property Taxes |
|---|---|
| 2016 | $21,003 |
| 2025 | $19,565 |
Contact Agent
Nearby Similar Homes
Nearby Sold Comparables
Contact Agent
Listing Provided By
Baird & Warner












