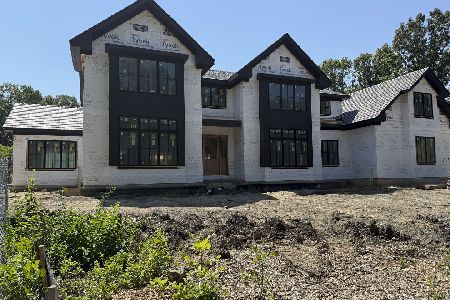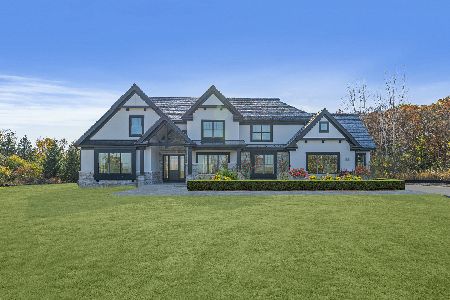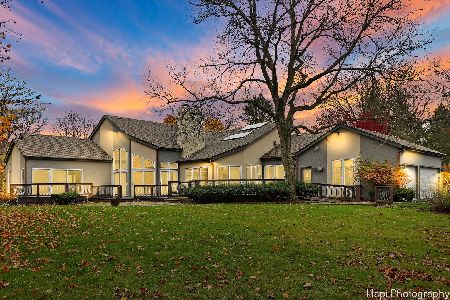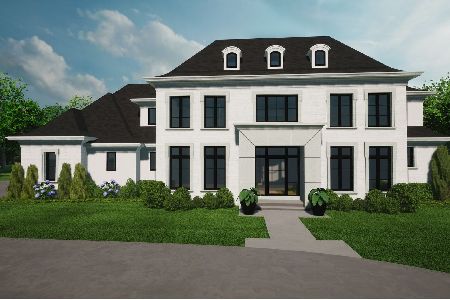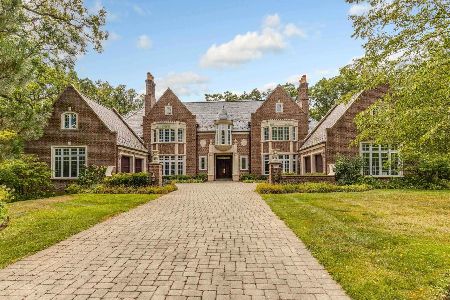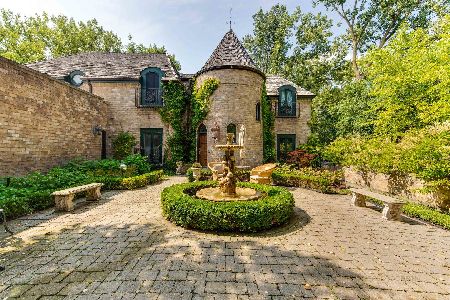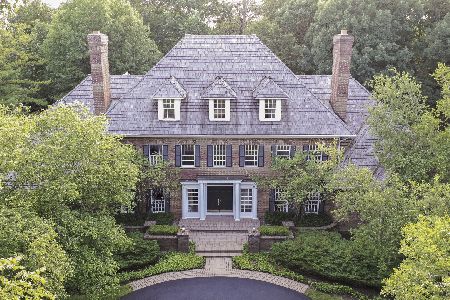1 Bridle Lane, Bannockburn, Illinois 60015
$875,000
|
Sold
|
|
| Status: | Closed |
| Sqft: | 4,375 |
| Cost/Sqft: | $202 |
| Beds: | 4 |
| Baths: | 6 |
| Year Built: | 1987 |
| Property Taxes: | $19,263 |
| Days On Market: | 1686 |
| Lot Size: | 1,90 |
Description
A beautiful park-like setting for this 4+1 Bedroom, 3.3 bathroom ranch on a cul-de-sac surrounded by trees & gardens. Gorgeous foyer with lead glass windows offers beautiful views of the outside. The adjoining oversized great room with volume ceilings, floor to ceiling limestone gas fireplace and wall of windows offers incredible sights of the private wooded backyard. The Gourmet Chefs Kitchen with ARNI cabinets, quartz countertops, caesarstone sink, stainless steel highlights, top rated stainless steel appliances with island offers a terrific space to prep and entertain. Eat-in breakfast area with access to deck completes this space. Expansive & elegant dining room is terrific for entertaining and family dining. Terrific flex space could be used as an office or additional bedroom. Primary suite with spacious bathroom & his/her walk-in closets offers access to private deck. Three additional bedrooms including an ensuite complete this area. Mud room, bathroom and first floor laundry is conveniently located off the garage area. Finished basement with bathroom and plenty of storage. Easy access to all major arteries. Wrap around wood deck and stone walkways that takes you through rock and flower gardens with flowing pond.
Property Specifics
| Single Family | |
| — | |
| Ranch | |
| 1987 | |
| Partial | |
| CUSTOM RANCH | |
| No | |
| 1.9 |
| Lake | |
| — | |
| — / Not Applicable | |
| None | |
| Lake Michigan,Public | |
| Public Sewer | |
| 11103782 | |
| 16183030180000 |
Nearby Schools
| NAME: | DISTRICT: | DISTANCE: | |
|---|---|---|---|
|
Grade School
Bannockburn Elementary School |
106 | — | |
|
Middle School
Bannockburn Elementary School |
106 | Not in DB | |
|
High School
Deerfield High School |
113 | Not in DB | |
Property History
| DATE: | EVENT: | PRICE: | SOURCE: |
|---|---|---|---|
| 15 Sep, 2021 | Sold | $875,000 | MRED MLS |
| 12 Jun, 2021 | Under contract | $885,000 | MRED MLS |
| 8 Jun, 2021 | Listed for sale | $885,000 | MRED MLS |
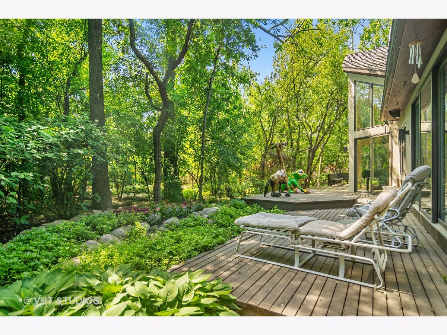
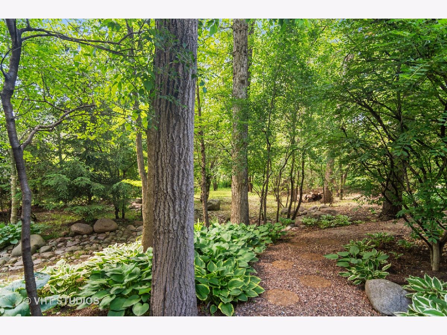
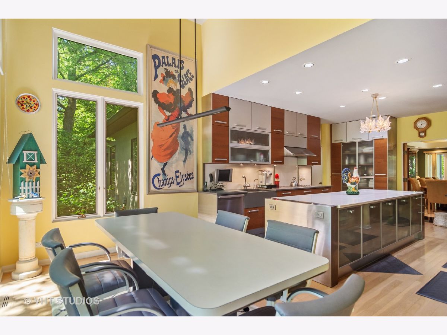
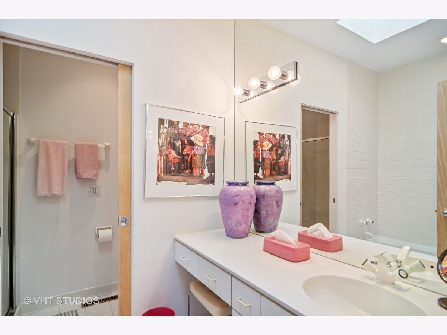
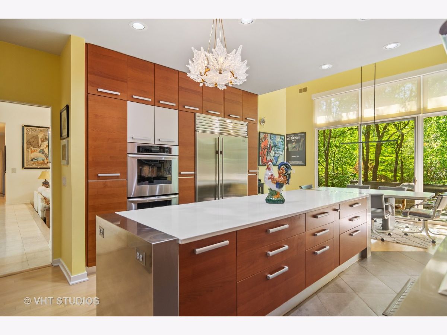
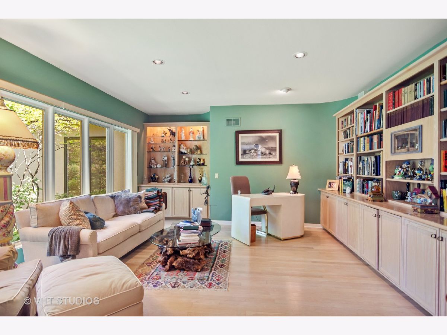
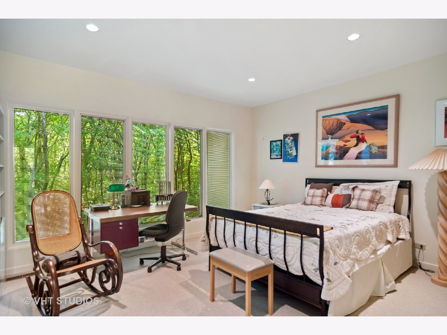
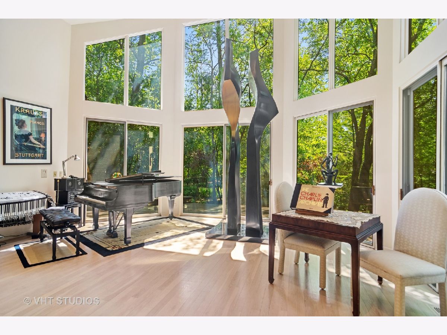
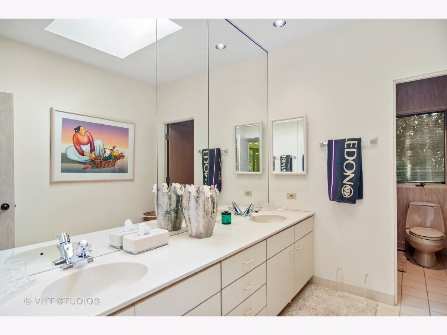
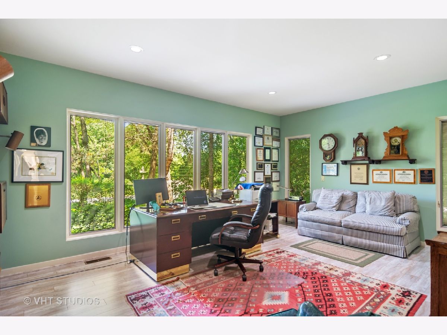
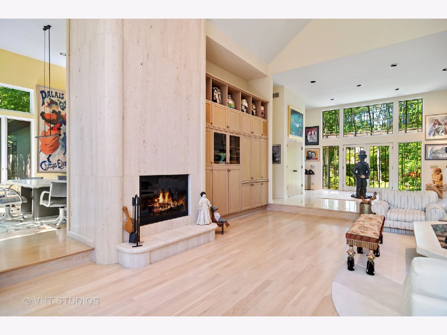
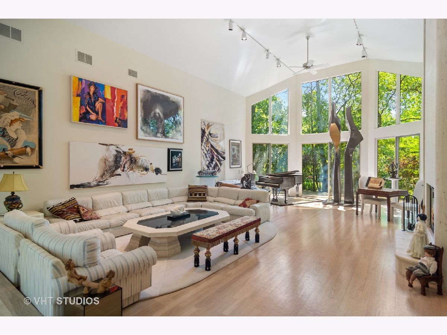
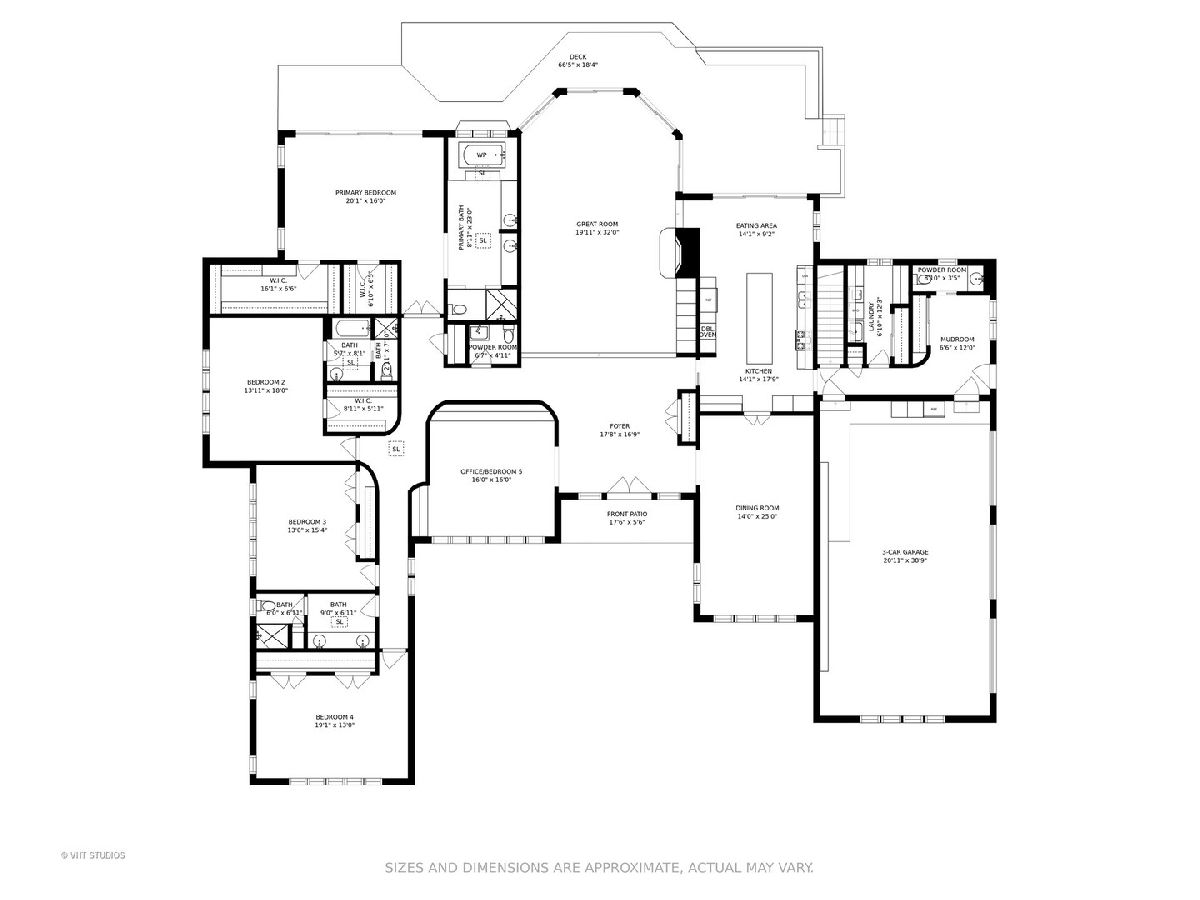
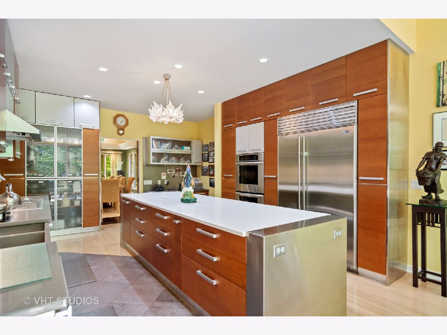
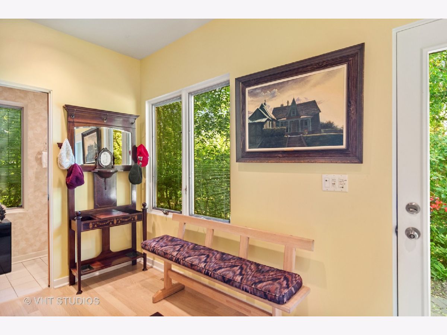
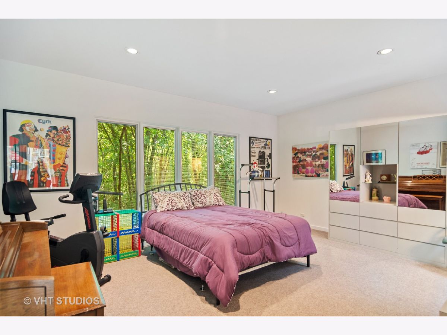
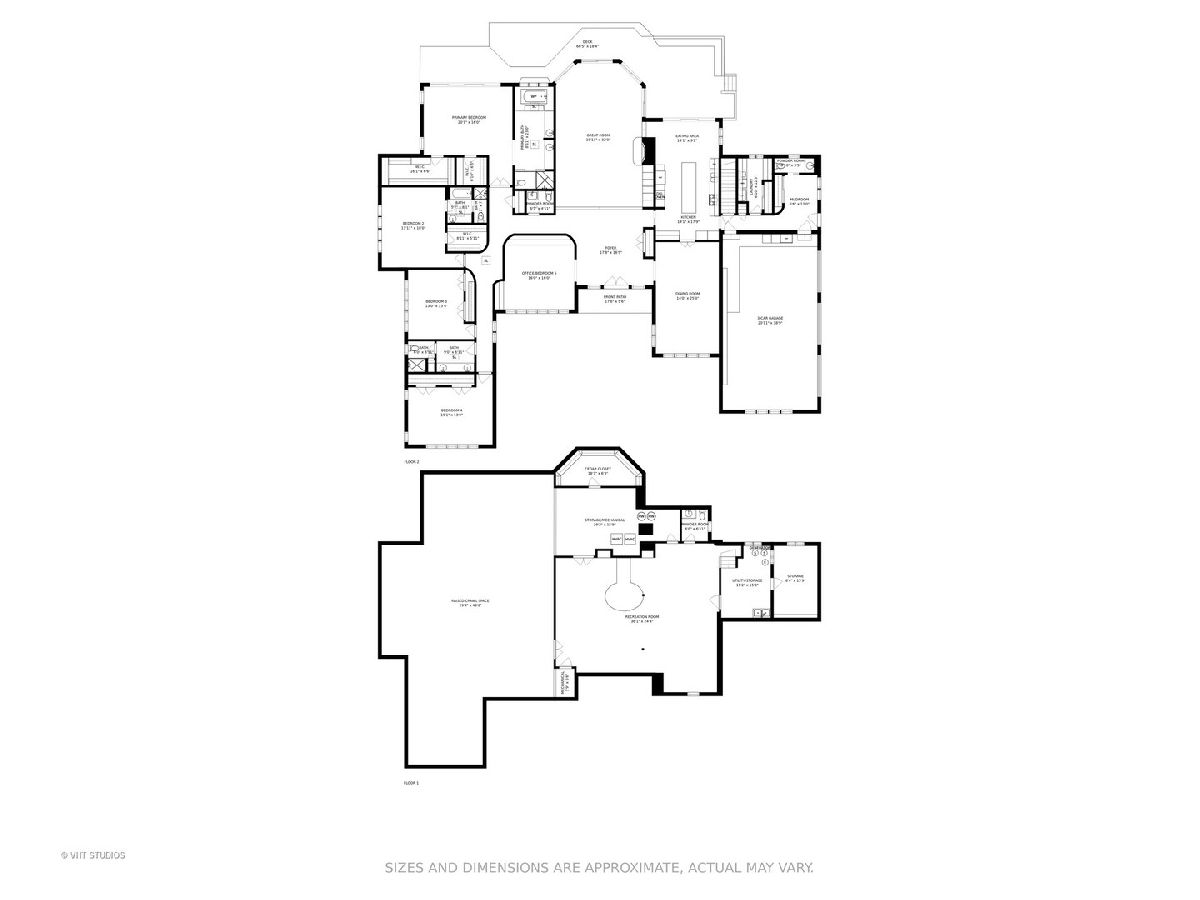
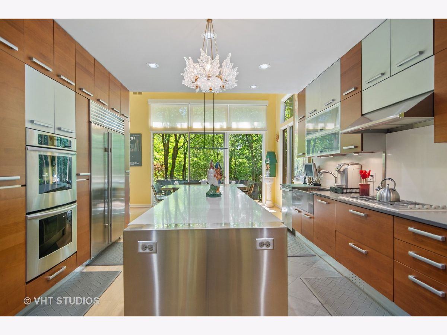
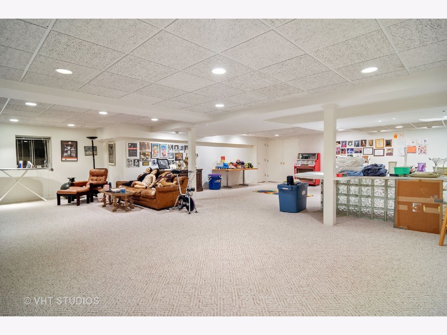
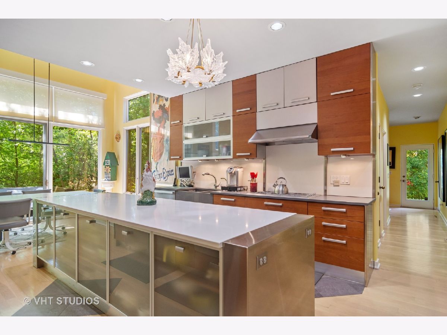
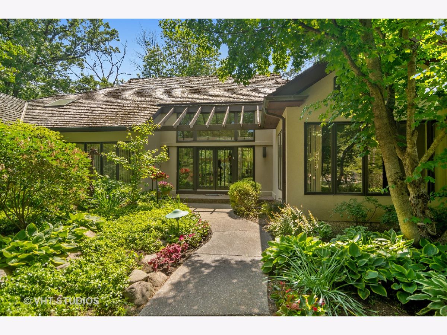
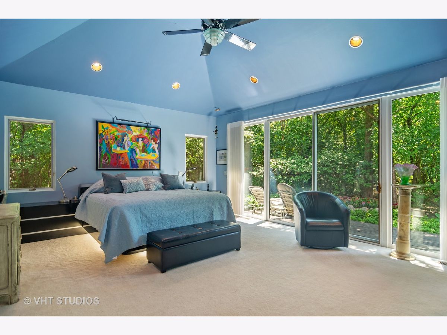
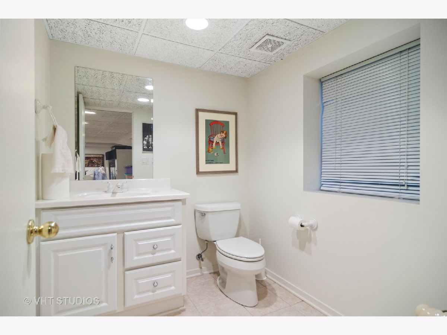
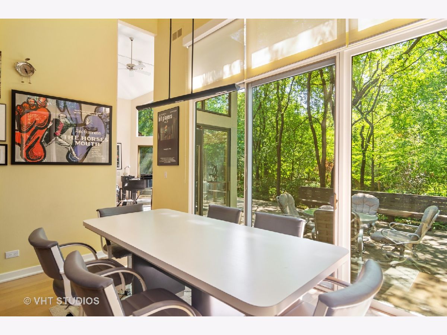
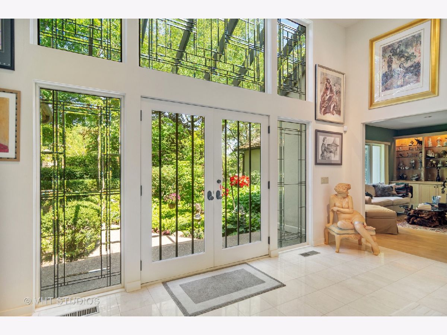
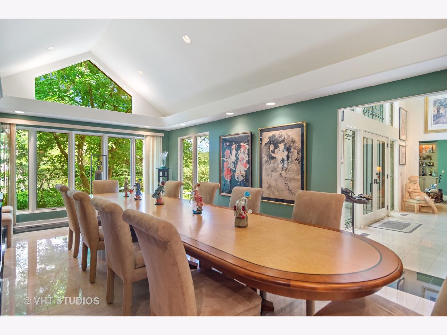
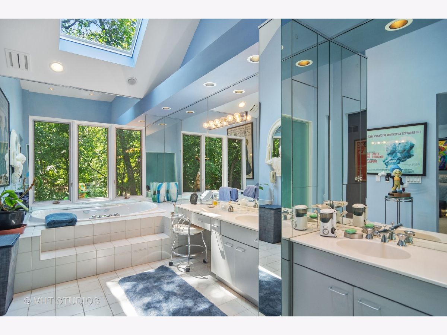
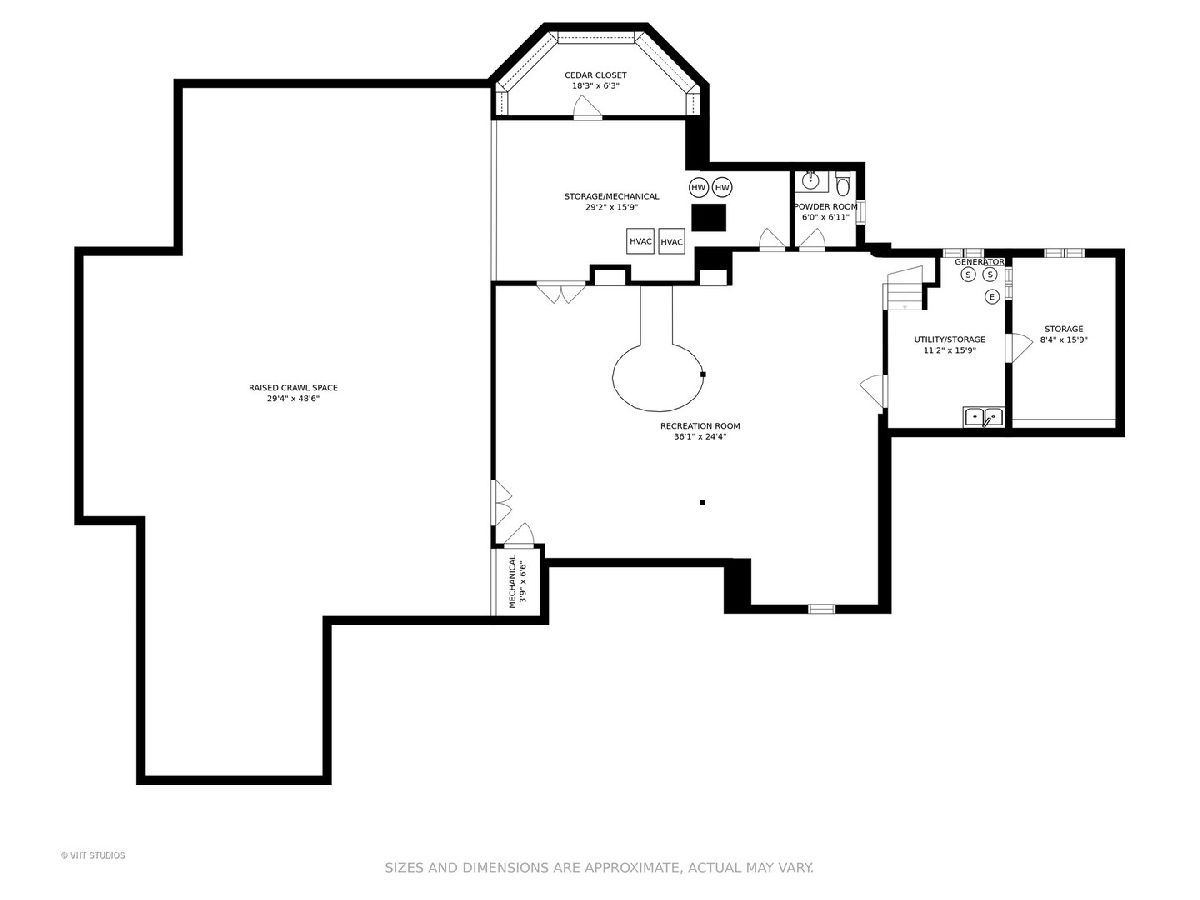
Room Specifics
Total Bedrooms: 4
Bedrooms Above Ground: 4
Bedrooms Below Ground: 0
Dimensions: —
Floor Type: Carpet
Dimensions: —
Floor Type: Carpet
Dimensions: —
Floor Type: Wood Laminate
Full Bathrooms: 6
Bathroom Amenities: Whirlpool,Separate Shower,Double Sink
Bathroom in Basement: 1
Rooms: Eating Area,Recreation Room,Foyer,Mud Room,Utility Room-Lower Level,Walk In Closet,Storage,Workshop,Other Room,Den
Basement Description: Finished,Crawl
Other Specifics
| 3.5 | |
| Concrete Perimeter | |
| Brick | |
| Deck | |
| Cul-De-Sac,Landscaped,Pond(s),Stream(s),Wooded | |
| 101X334X606X66X495X199X401 | |
| Unfinished | |
| Full | |
| Vaulted/Cathedral Ceilings, Skylight(s), Hardwood Floors, First Floor Bedroom, First Floor Laundry, First Floor Full Bath | |
| Double Oven, Microwave, Dishwasher, High End Refrigerator, Disposal, Stainless Steel Appliance(s), Range Hood | |
| Not in DB | |
| Street Paved | |
| — | |
| — | |
| Wood Burning, Attached Fireplace Doors/Screen, Gas Starter |
Tax History
| Year | Property Taxes |
|---|---|
| 2021 | $19,263 |
Contact Agent
Nearby Similar Homes
Nearby Sold Comparables
Contact Agent
Listing Provided By
Baird & Warner

