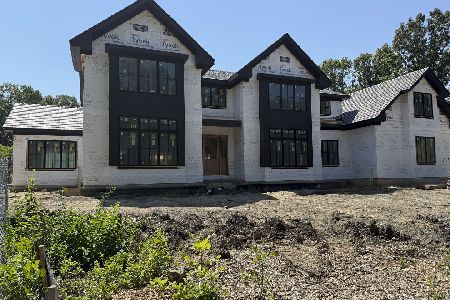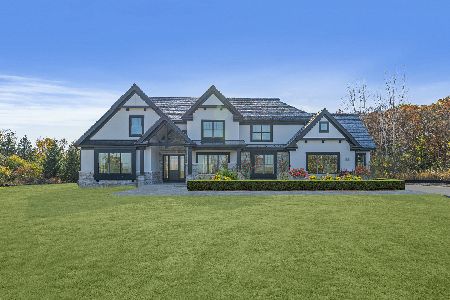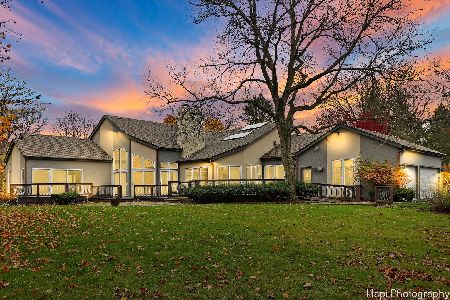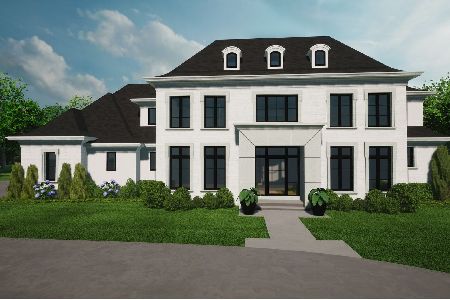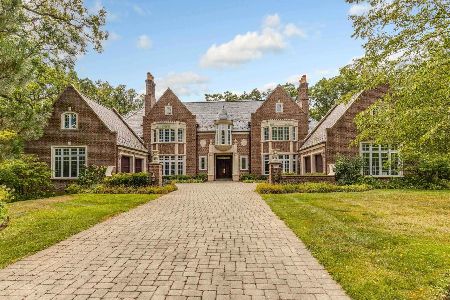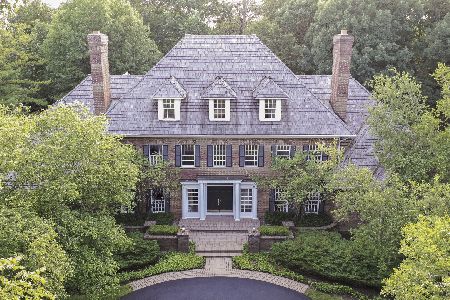1985 Windridge Drive, Lake Forest, Illinois 60045
$1,190,000
|
Sold
|
|
| Status: | Closed |
| Sqft: | 10,884 |
| Cost/Sqft: | $129 |
| Beds: | 5 |
| Baths: | 7 |
| Year Built: | 1999 |
| Property Taxes: | $31,752 |
| Days On Market: | 2280 |
| Lot Size: | 1,44 |
Description
Hurry!!! Unbelievable Price Reduction!!! Incredible Lake Forest value!!! Extraordinary opportunity!!! This is a bank owned magnificent newer English residence offers luxury and quality with exquisite detail. Home is settled on wooded 1.44 acres in a private cul-de-sac and exudes elegance, warmth and comfort, superior materials, beautiful millwork and flowing floor plan. Grand living room, library, 1st floor bedroom, kitchen with Neff cabinetry and high end appliances, beautiful dining room w/fireplace, finished basement, Master Suite w/sauna, 4 car garage and much, much more. Everything is special in this house! Schedule your private showing and fall in love. *All offers must have POF or loan pre-approval letter, earnest money in certified funds only, taxes prorated at 100%. Seller will not provide a survey. Exceptional offering, sold AS IS.
Property Specifics
| Single Family | |
| — | |
| English | |
| 1999 | |
| Full | |
| — | |
| No | |
| 1.44 |
| Lake | |
| Windridge | |
| 0 / Not Applicable | |
| None | |
| Lake Michigan | |
| Public Sewer | |
| 10556422 | |
| 16181050210000 |
Nearby Schools
| NAME: | DISTRICT: | DISTANCE: | |
|---|---|---|---|
|
Grade School
Everett Elementary School |
67 | — | |
|
Middle School
Deer Path Middle School |
67 | Not in DB | |
|
High School
Lake Forest High School |
115 | Not in DB | |
Property History
| DATE: | EVENT: | PRICE: | SOURCE: |
|---|---|---|---|
| 3 Mar, 2020 | Sold | $1,190,000 | MRED MLS |
| 11 Dec, 2019 | Under contract | $1,400,000 | MRED MLS |
| — | Last price change | $1,790,000 | MRED MLS |
| 23 Oct, 2019 | Listed for sale | $1,790,000 | MRED MLS |
| 29 Oct, 2021 | Sold | $1,800,000 | MRED MLS |
| 29 Sep, 2021 | Under contract | $1,990,000 | MRED MLS |
| 8 Sep, 2021 | Listed for sale | $1,990,000 | MRED MLS |
Room Specifics
Total Bedrooms: 6
Bedrooms Above Ground: 5
Bedrooms Below Ground: 1
Dimensions: —
Floor Type: Hardwood
Dimensions: —
Floor Type: Hardwood
Dimensions: —
Floor Type: Hardwood
Dimensions: —
Floor Type: —
Dimensions: —
Floor Type: —
Full Bathrooms: 7
Bathroom Amenities: Whirlpool,Separate Shower,Double Sink,Bidet
Bathroom in Basement: 1
Rooms: Bedroom 5,Bedroom 6,Breakfast Room,Library,Recreation Room,Workshop,Exercise Room,Media Room,Foyer
Basement Description: Finished
Other Specifics
| 4 | |
| Concrete Perimeter | |
| Brick | |
| Patio, Storms/Screens | |
| Cul-De-Sac,Landscaped,Wooded | |
| 267X167X220X287X74 | |
| — | |
| Full | |
| Vaulted/Cathedral Ceilings, Sauna/Steam Room, Bar-Wet, Hardwood Floors, First Floor Bedroom, First Floor Laundry, First Floor Full Bath, Built-in Features, Walk-In Closet(s) | |
| Double Oven, Microwave, Dishwasher, High End Refrigerator, Washer, Dryer, Disposal | |
| Not in DB | |
| — | |
| — | |
| — | |
| — |
Tax History
| Year | Property Taxes |
|---|---|
| 2020 | $31,752 |
| 2021 | $22,085 |
Contact Agent
Nearby Similar Homes
Nearby Sold Comparables
Contact Agent
Listing Provided By
Berkshire Hathaway HomeServices Chicago

