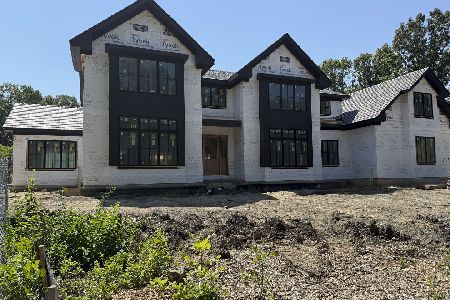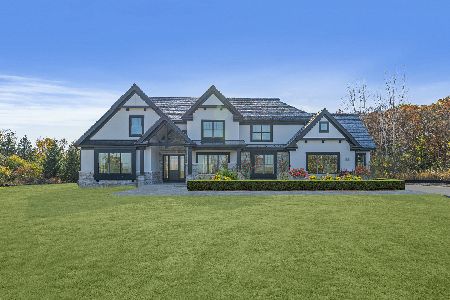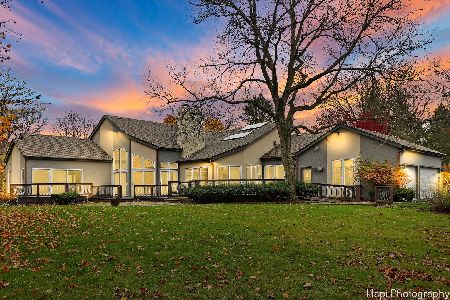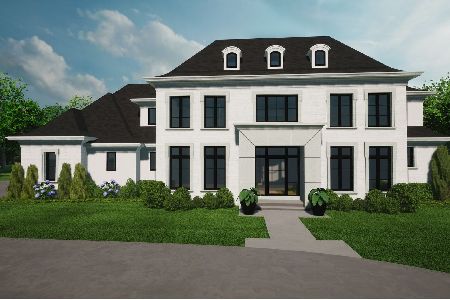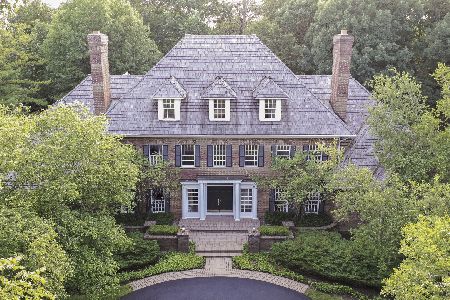1985 Windridge Drive, Lake Forest, Illinois 60045
$1,800,000
|
Sold
|
|
| Status: | Closed |
| Sqft: | 11,980 |
| Cost/Sqft: | $166 |
| Beds: | 5 |
| Baths: | 7 |
| Year Built: | 1999 |
| Property Taxes: | $22,085 |
| Days On Market: | 1606 |
| Lot Size: | 1,44 |
Description
Over $200K in upgrades! Stately six-bedroom, 5.2 bath home in desirable Windridge neighborhood exudes elegance and luxury with exquisite detail throughout! This stunning home is nestled on a private almost 1.5-acre property on a quiet cul-de-sac lot. Updates done include refinished hardwood floors, fresh paint, new basement flooring, and more! Gorgeous foyer graced with sweeping staircase and chandelier. Entertain lavishly in the breathtaking great room boasting intricate millwork, wet bar, fireplace, exterior access, and huge windows with views of the backyard. Inspire your inner chef in the state-of-the-art kitchen masterfully appointed with high-end stainless steel appliances, granite countertops, huge island, abundant cabinet space, walk-in pantry, and open eating area. Host amazing dinner parties in the grand dining room. Gather in the living room with built-in entertainment center. Huge private den highlighting coffered ceiling, fireplace, and built-in shelving. Main level guest bedroom with private ensuite. Escape to your private master suite presenting cozy fireplace and spa-like ensuite with two vanities, huge tub, separate shower, sauna and private balcony! Three additional bedrooms, one with an ensuite and two sharing a bath, and bonus room adorn the second level. Entertain in grand style in the full finished basement offering wet bar with bartop seating, huge rec room, workroom, media room, full bath, and sixth bedroom. Enjoy the huge backyard and brick paver patio.
Property Specifics
| Single Family | |
| — | |
| — | |
| 1999 | |
| Full,English | |
| — | |
| No | |
| 1.44 |
| Lake | |
| Windridge | |
| 0 / Not Applicable | |
| None | |
| Lake Michigan | |
| Public Sewer | |
| 11213006 | |
| 16181050210000 |
Nearby Schools
| NAME: | DISTRICT: | DISTANCE: | |
|---|---|---|---|
|
Grade School
Everett Elementary School |
67 | — | |
|
Middle School
Deer Path Middle School |
67 | Not in DB | |
|
High School
Lake Forest High School |
115 | Not in DB | |
Property History
| DATE: | EVENT: | PRICE: | SOURCE: |
|---|---|---|---|
| 3 Mar, 2020 | Sold | $1,190,000 | MRED MLS |
| 11 Dec, 2019 | Under contract | $1,400,000 | MRED MLS |
| — | Last price change | $1,790,000 | MRED MLS |
| 23 Oct, 2019 | Listed for sale | $1,790,000 | MRED MLS |
| 29 Oct, 2021 | Sold | $1,800,000 | MRED MLS |
| 29 Sep, 2021 | Under contract | $1,990,000 | MRED MLS |
| 8 Sep, 2021 | Listed for sale | $1,990,000 | MRED MLS |
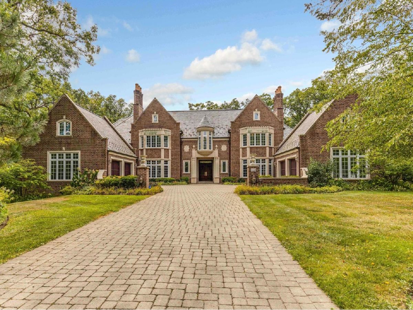
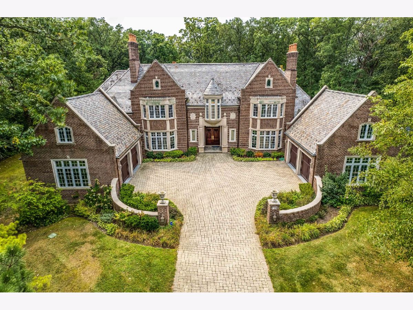
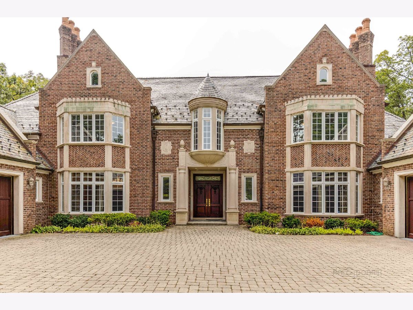
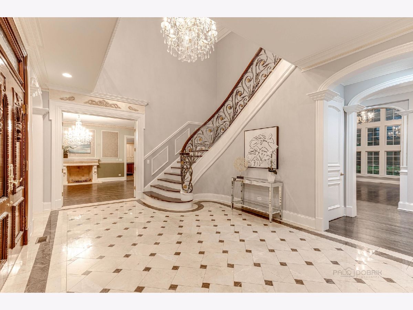
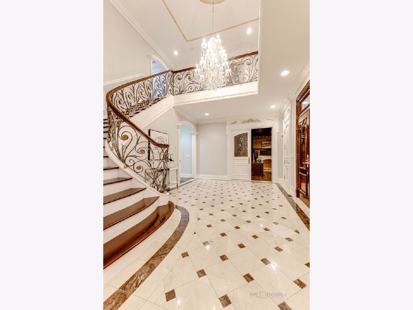
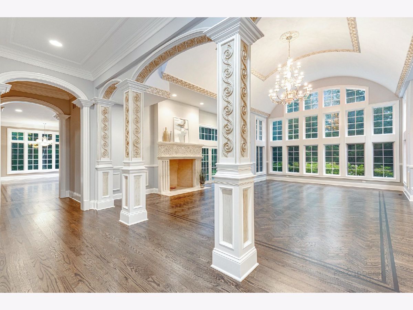

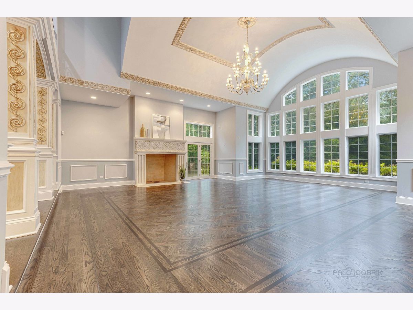

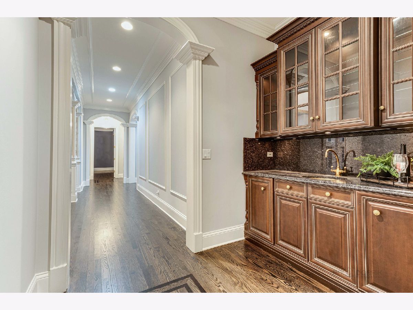
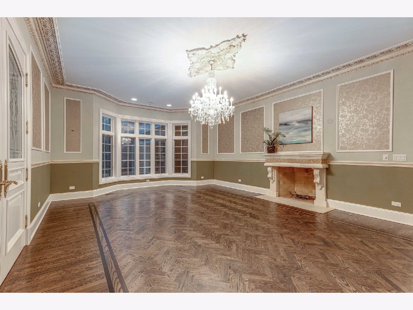
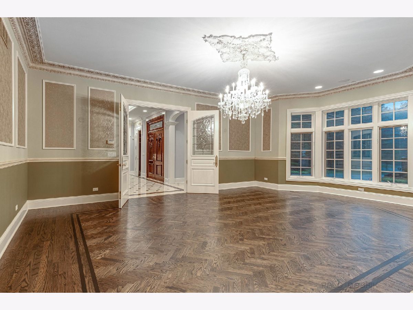
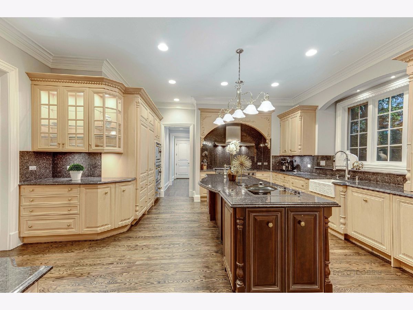



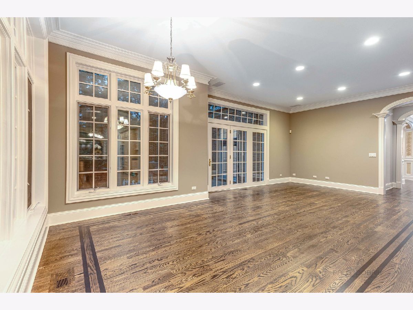



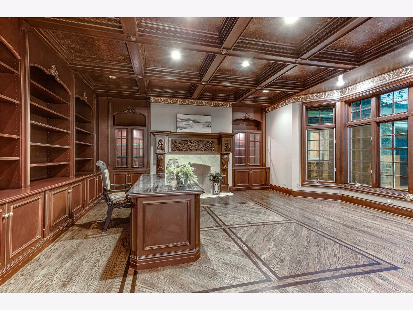

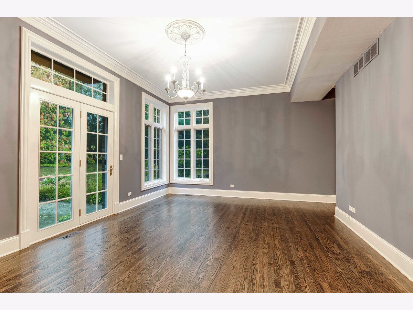




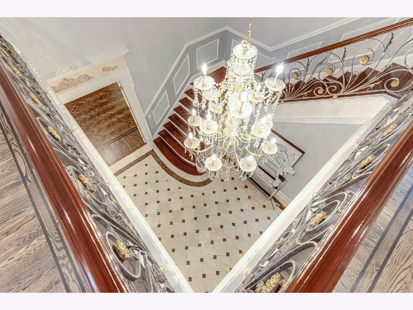


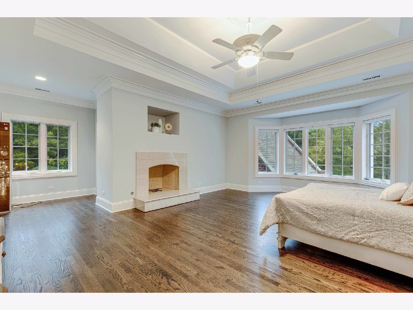



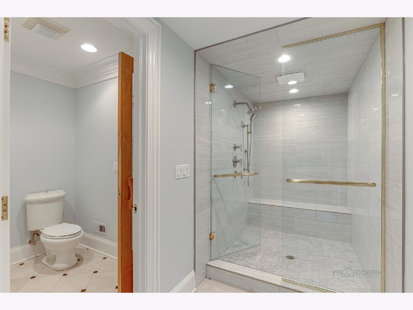





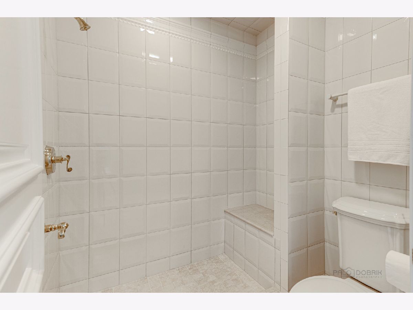
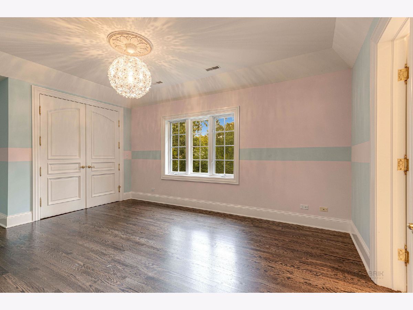
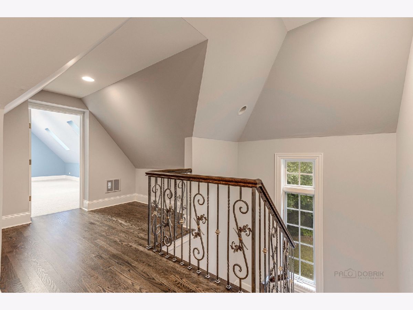




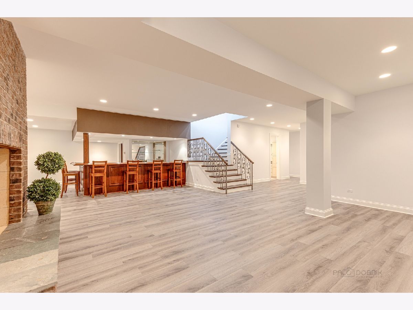



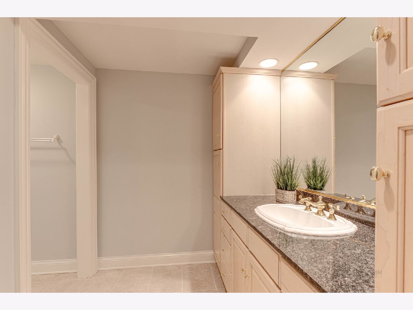
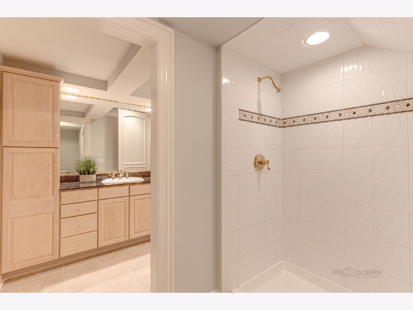
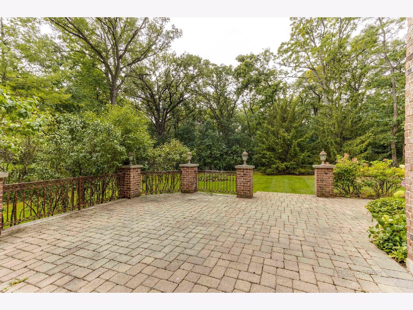
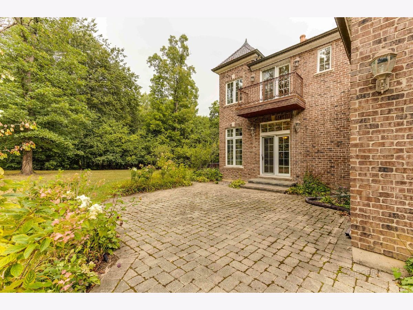

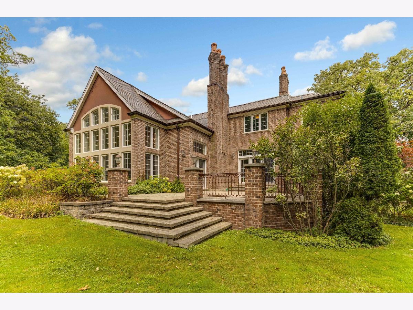
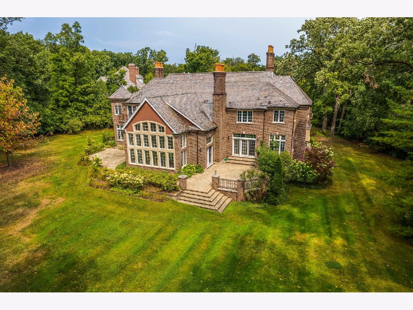



Room Specifics
Total Bedrooms: 6
Bedrooms Above Ground: 5
Bedrooms Below Ground: 1
Dimensions: —
Floor Type: Hardwood
Dimensions: —
Floor Type: Hardwood
Dimensions: —
Floor Type: Hardwood
Dimensions: —
Floor Type: —
Dimensions: —
Floor Type: —
Full Bathrooms: 7
Bathroom Amenities: Whirlpool,Separate Shower,Double Sink,Bidet,Soaking Tub
Bathroom in Basement: 1
Rooms: Bedroom 5,Bedroom 6,Eating Area,Den,Workshop,Exercise Room,Media Room,Foyer,Great Room
Basement Description: Finished,Rec/Family Area
Other Specifics
| 4 | |
| — | |
| Brick | |
| Brick Paver Patio, Storms/Screens | |
| Cul-De-Sac,Landscaped,Wooded | |
| 75X291X216X168X270 | |
| — | |
| Full | |
| Vaulted/Cathedral Ceilings, Skylight(s), Sauna/Steam Room, Bar-Wet, Hardwood Floors, First Floor Bedroom, First Floor Laundry, First Floor Full Bath, Built-in Features, Walk-In Closet(s) | |
| Double Oven, Microwave, Dishwasher, High End Refrigerator, Disposal, Stainless Steel Appliance(s), Cooktop, Range Hood | |
| Not in DB | |
| Park, Lake, Curbs, Street Paved | |
| — | |
| — | |
| Gas Log, Gas Starter |
Tax History
| Year | Property Taxes |
|---|---|
| 2020 | $31,752 |
| 2021 | $22,085 |
Contact Agent
Nearby Similar Homes
Nearby Sold Comparables
Contact Agent
Listing Provided By
RE/MAX Top Performers

