1017 Auburn Lane, Bartlett, Illinois 60103
$500,000
|
Sold
|
|
| Status: | Closed |
| Sqft: | 2,686 |
| Cost/Sqft: | $195 |
| Beds: | 4 |
| Baths: | 3 |
| Year Built: | 1979 |
| Property Taxes: | $12,113 |
| Days On Market: | 612 |
| Lot Size: | 0,64 |
Description
This meticulously maintained 1-step ranch, nestled on a sprawling, mature lot, boasts exquisite curb appeal that invites you in. The elegant circular drive leads you to a charming covered entrance, perfect for welcoming guests. Inside, the bright and spacious living and dining rooms create a comfortable atmosphere with the 1st fireplace with gas logs. A versatile den or 4th bedroom is conveniently located at the front of the home with a closet and a hardwood floor. The heart of this home is the fabulous, updated eat-in kitchen, ideal for entertaining, featuring with a large center island, granite countertops, gorgeous cherry cabinets and stainless steel appliances (2020). This kitchen opens seamlessly to a cozy family room adorned with beautiful hardwood floors and the 2nd fireplace with gas logs. Bask in the natural light of the sunny sunroom, offering stunning views of the lush backyard. The owners suite is a private retreat, complete with a luxurious bath featuring elegant pillar accents, 2 vanity sinks, a whirlpool tub and a separate shower. Additional spacious bedrooms offer ample closet space. The full finished basement is a treasure trove of space, including a craft/game room, a storage room, and convenient exterior access. The backyard is a true oasis with a concrete patio perfect for relaxing, and a shed providing extra storage for all your lawn equipment. Recent updates add peace of mind, including a sump pump (2023), furnace (2020), exterior paint (2019), roof (2018), carpets (2016), washer & dryer (2015), Generac Generator, driveway, windows, and doors (all in 2013).
Property Specifics
| Single Family | |
| — | |
| — | |
| 1979 | |
| — | |
| CAMPANELLI RANCH | |
| No | |
| 0.64 |
| — | |
| Bartlett Lake Estates | |
| 0 / Not Applicable | |
| — | |
| — | |
| — | |
| 12061307 | |
| 0104207014 |
Nearby Schools
| NAME: | DISTRICT: | DISTANCE: | |
|---|---|---|---|
|
Grade School
Bartlett Elementary School |
46 | — | |
|
Middle School
East View Middle School |
46 | Not in DB | |
|
High School
South Elgin High School |
46 | Not in DB | |
Property History
| DATE: | EVENT: | PRICE: | SOURCE: |
|---|---|---|---|
| 16 Jul, 2012 | Sold | $325,000 | MRED MLS |
| 24 May, 2012 | Under contract | $349,900 | MRED MLS |
| 9 May, 2012 | Listed for sale | $349,900 | MRED MLS |
| 24 Jul, 2024 | Sold | $500,000 | MRED MLS |
| 8 Jun, 2024 | Under contract | $524,900 | MRED MLS |
| — | Last price change | $525,000 | MRED MLS |
| 22 May, 2024 | Listed for sale | $525,000 | MRED MLS |
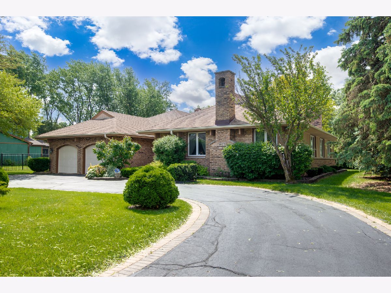
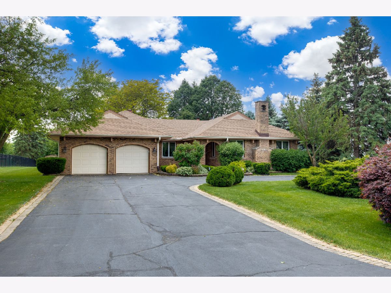
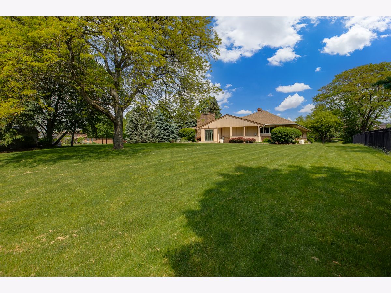
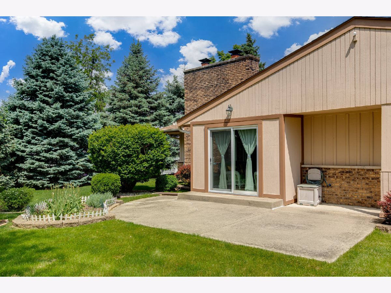
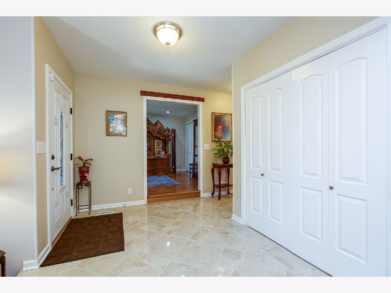
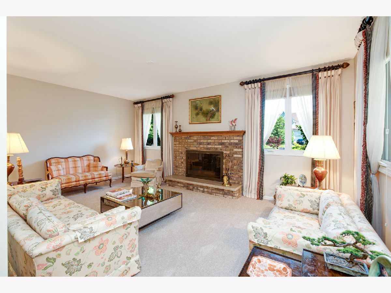
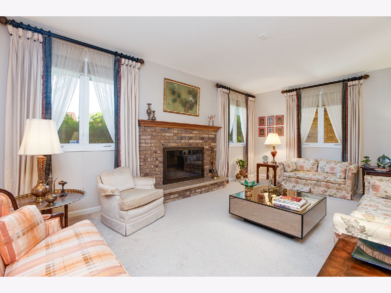
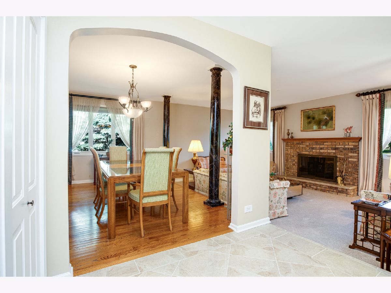
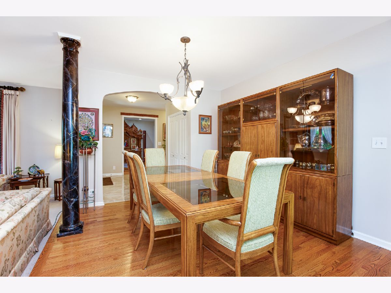
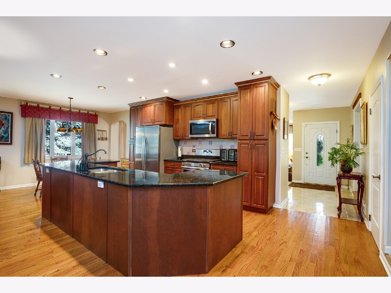
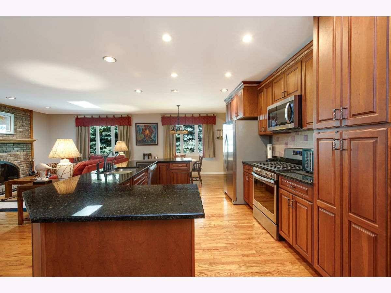
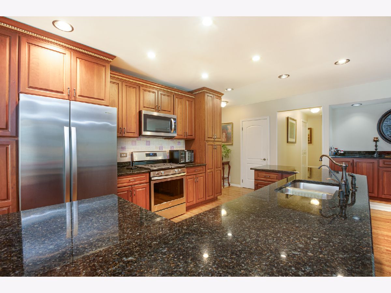
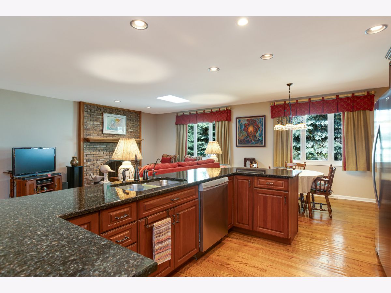
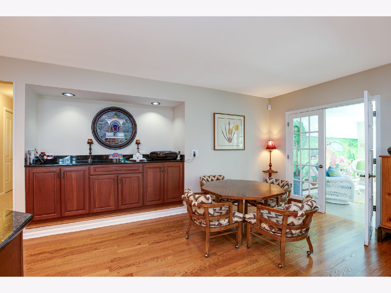
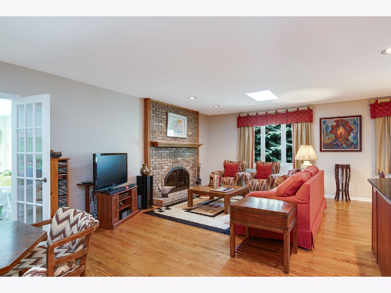
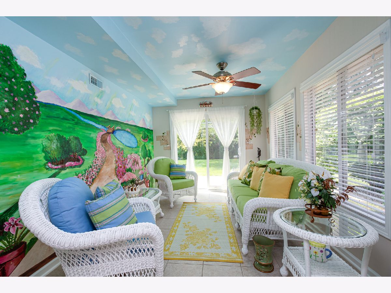
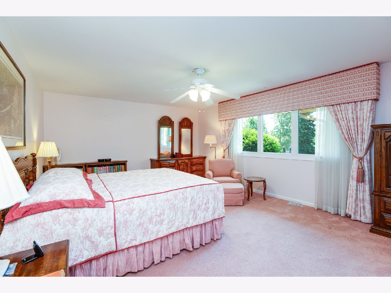
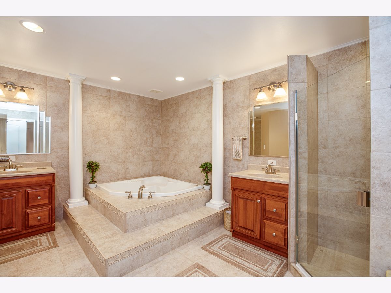
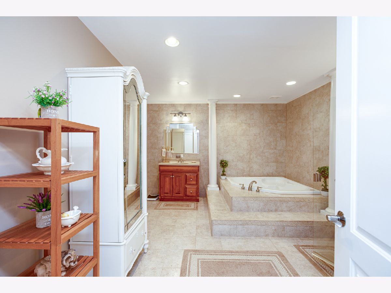
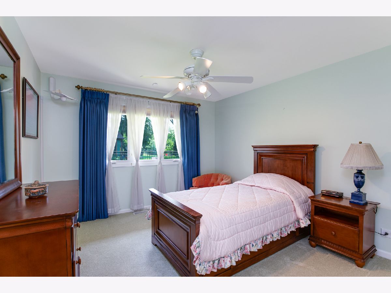
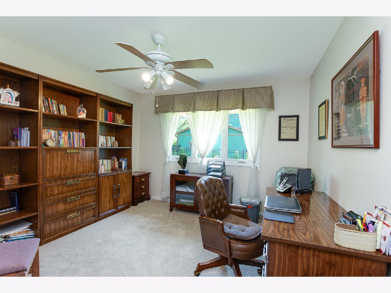
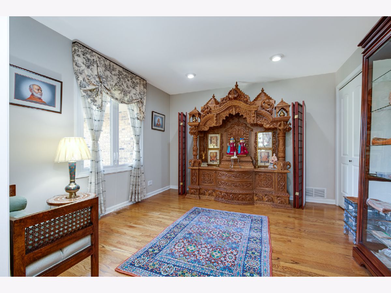
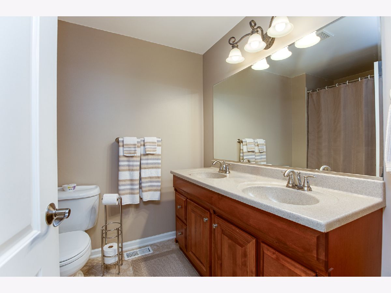
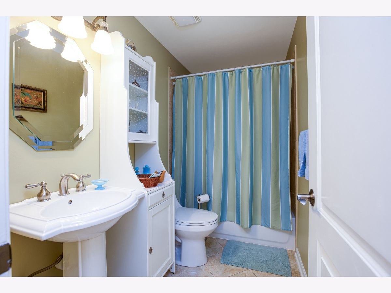
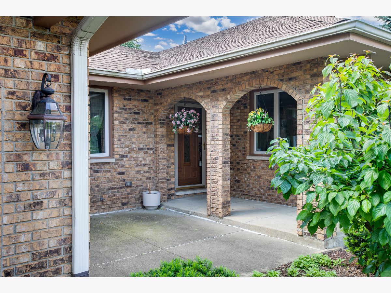
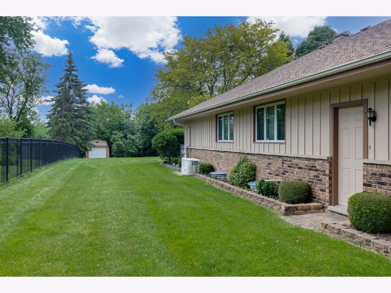
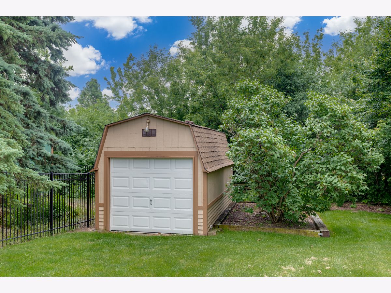
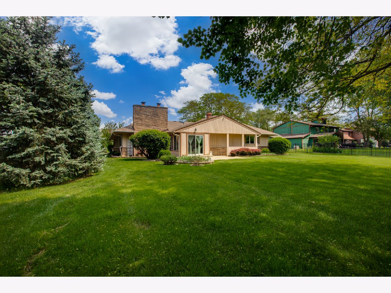
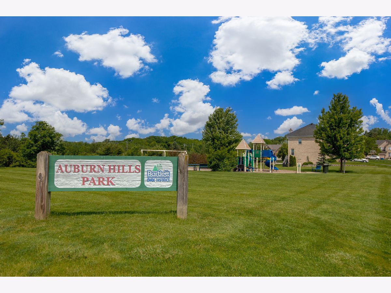
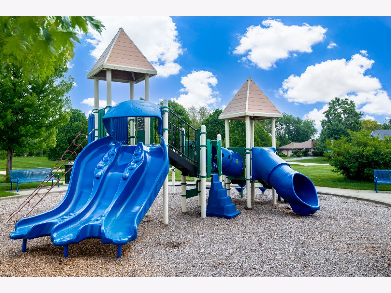
Room Specifics
Total Bedrooms: 4
Bedrooms Above Ground: 4
Bedrooms Below Ground: 0
Dimensions: —
Floor Type: —
Dimensions: —
Floor Type: —
Dimensions: —
Floor Type: —
Full Bathrooms: 3
Bathroom Amenities: Whirlpool,Separate Shower,Double Sink
Bathroom in Basement: 0
Rooms: —
Basement Description: Finished,Exterior Access
Other Specifics
| 2 | |
| — | |
| Asphalt,Circular | |
| — | |
| — | |
| 111 X 257 | |
| — | |
| — | |
| — | |
| — | |
| Not in DB | |
| — | |
| — | |
| — | |
| — |
Tax History
| Year | Property Taxes |
|---|---|
| 2012 | $10,345 |
| 2024 | $12,113 |
Contact Agent
Nearby Similar Homes
Nearby Sold Comparables
Contact Agent
Listing Provided By
RE/MAX Cornerstone





