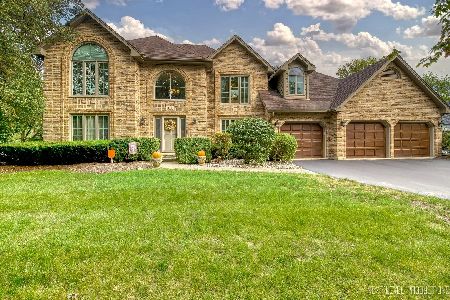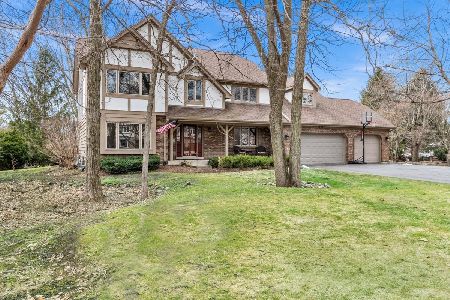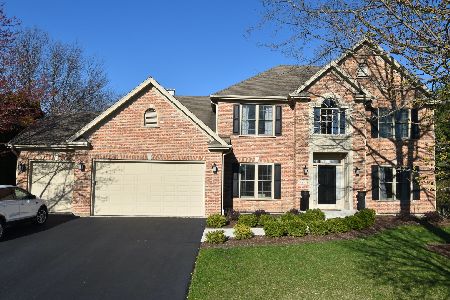1013 Stonehedge Road, St Charles, Illinois 60174
$480,000
|
Sold
|
|
| Status: | Closed |
| Sqft: | 3,090 |
| Cost/Sqft: | $168 |
| Beds: | 4 |
| Baths: | 4 |
| Year Built: | 1990 |
| Property Taxes: | $13,665 |
| Days On Market: | 3597 |
| Lot Size: | 0,47 |
Description
Hard to find two-story that lives like a ranch and nestled on almost half a fenced acre on the East Side! Large dining room with floor-to-ceiling windows that bring the "outside in"~Vaulted family room has raised hearth brick floor-to-ceiling fireplace flanked by windows and adjoins the kitchen~Redone gourmet kitchen (2010) with custom cabinetry, granite, hardwood, and stainless steel appliances~Vaulted dinette with skylights, bay window, panoramic views, and door to deck~Tray ceiling master with redone luxury bath~Two more bedrooms and redone bath (2015) on first floor~1st floor laundry~Expansive bedroom (could be in-law) with sitting room and bath on second floor~Finished English basement with full bath~Inviting screened porch to enjoy moonlit nights or lemonade on hot day~Updates: Roof 2015~Furnace 2005~A/C 2000~Water heater 2011~Garage doors 2011 with one 8 foot high~18 windows updated~Deck and patio~Walk to middle and high school and Norris~Impeccable and ready for new owners!
Property Specifics
| Single Family | |
| — | |
| Traditional | |
| 1990 | |
| Full,English | |
| — | |
| No | |
| 0.47 |
| Kane | |
| Hunt Club | |
| 0 / Not Applicable | |
| None | |
| Public | |
| Public Sewer | |
| 09171182 | |
| 0926153010 |
Nearby Schools
| NAME: | DISTRICT: | DISTANCE: | |
|---|---|---|---|
|
Middle School
Wredling Middle School |
303 | Not in DB | |
|
High School
St Charles East High School |
303 | Not in DB | |
Property History
| DATE: | EVENT: | PRICE: | SOURCE: |
|---|---|---|---|
| 17 May, 2016 | Sold | $480,000 | MRED MLS |
| 2 Apr, 2016 | Under contract | $519,900 | MRED MLS |
| 21 Mar, 2016 | Listed for sale | $519,900 | MRED MLS |
Room Specifics
Total Bedrooms: 4
Bedrooms Above Ground: 4
Bedrooms Below Ground: 0
Dimensions: —
Floor Type: Carpet
Dimensions: —
Floor Type: Carpet
Dimensions: —
Floor Type: Carpet
Full Bathrooms: 4
Bathroom Amenities: Whirlpool,Separate Shower,Double Sink
Bathroom in Basement: 1
Rooms: Exercise Room,Game Room,Recreation Room,Screened Porch,Sitting Room
Basement Description: Finished
Other Specifics
| 3 | |
| Concrete Perimeter | |
| Concrete | |
| Deck, Patio, Porch Screened, Storms/Screens | |
| Fenced Yard,Landscaped | |
| 96 X 175 X 127 X 185 | |
| Unfinished | |
| Full | |
| Vaulted/Cathedral Ceilings, Hardwood Floors, First Floor Bedroom, In-Law Arrangement, First Floor Laundry, First Floor Full Bath | |
| Range, Microwave, Dishwasher, Refrigerator, Washer, Dryer, Disposal, Stainless Steel Appliance(s) | |
| Not in DB | |
| Sidewalks, Street Lights, Street Paved | |
| — | |
| — | |
| Attached Fireplace Doors/Screen, Gas Log, Gas Starter |
Tax History
| Year | Property Taxes |
|---|---|
| 2016 | $13,665 |
Contact Agent
Nearby Similar Homes
Nearby Sold Comparables
Contact Agent
Listing Provided By
Baird & Warner












