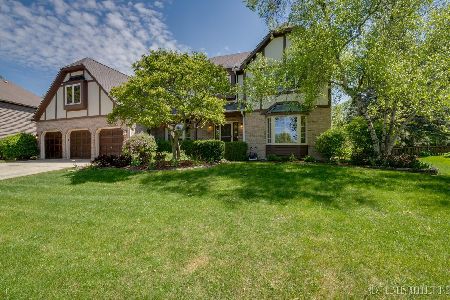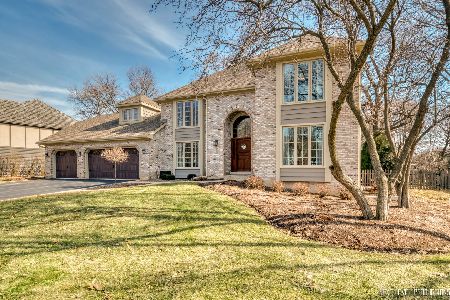1025 Stonehedge Road, St Charles, Illinois 60174
$510,000
|
Sold
|
|
| Status: | Closed |
| Sqft: | 3,427 |
| Cost/Sqft: | $156 |
| Beds: | 4 |
| Baths: | 3 |
| Year Built: | 1990 |
| Property Taxes: | $11,682 |
| Days On Market: | 1780 |
| Lot Size: | 0,45 |
Description
This beautiful 4 bed, 3 full bath traditional brick and cedar home in Hunt Club sits on almost a 1/2 acre lot! The interior has over 4500 square feet of finished space. This home has a new roof (2019), cedar siding painted (2017) and finished basement (2012). With a first floor den/5th bedroom and an adjacent full bathroom, this home is perfect for accommodating family and friends when they come to visit. The family room has 2 story brick fireplace, vaulted ceilings and a wet bar. Large spacious kitchen has newly painted cabinets and hardware (2018), new granite countertops (2018) and new hardwood flooring (2018). Master bedroom has a large separate sitting room with a storage closet. Additional finished space in the basement consists of a large exercise room, recreation room and a theatre room! Located just a short walk away from St. Charles East High School, Fox Chase Park and many biking and walking trails. **AGENTS AND/OR PERSPECTIVE BUYERS EXPOSED TO COVID 19 OR WITH A COUGH OR FEVER ARE NOT TO ENTER THE HOME UNTIL THEY RECEIVE MEDICAL CLEARANCE.** **FOR EVERYONES SAFETY: MASKS REQUIRED. ONLY 2 BUYERS AND 1 AGENT CAN TOUR AT A TIME.**
Property Specifics
| Single Family | |
| — | |
| Colonial | |
| 1990 | |
| Full | |
| — | |
| No | |
| 0.45 |
| Kane | |
| Hunt Club | |
| — / Not Applicable | |
| None | |
| Public | |
| Public Sewer | |
| 11018974 | |
| 0926153013 |
Property History
| DATE: | EVENT: | PRICE: | SOURCE: |
|---|---|---|---|
| 3 May, 2021 | Sold | $510,000 | MRED MLS |
| 22 Mar, 2021 | Under contract | $535,000 | MRED MLS |
| 12 Mar, 2021 | Listed for sale | $535,000 | MRED MLS |
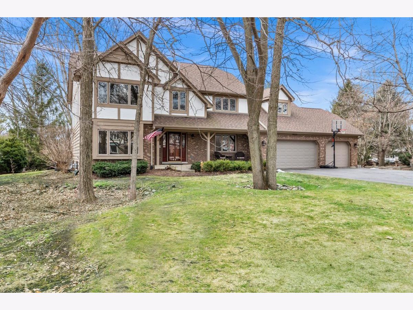
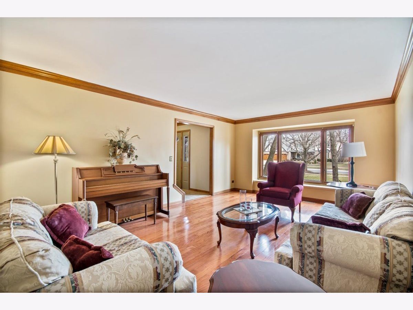
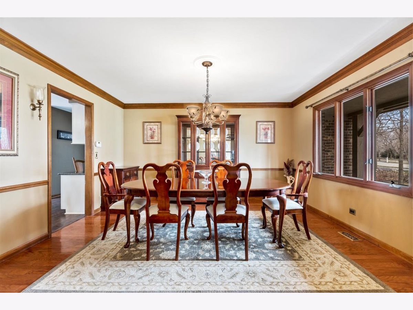
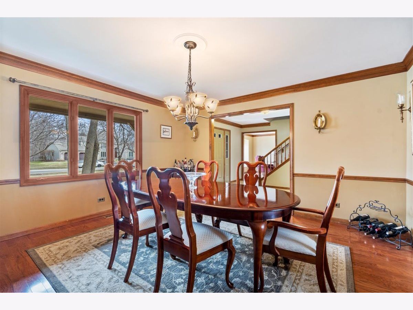
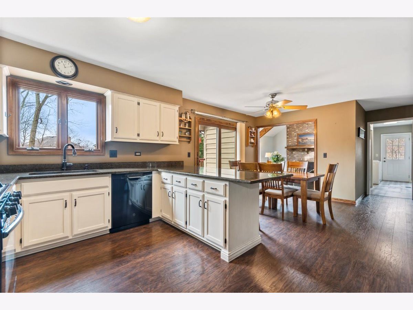
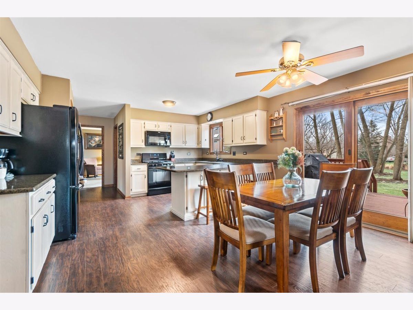
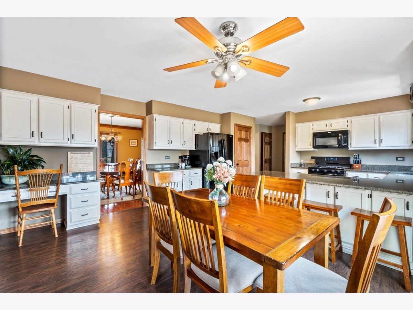
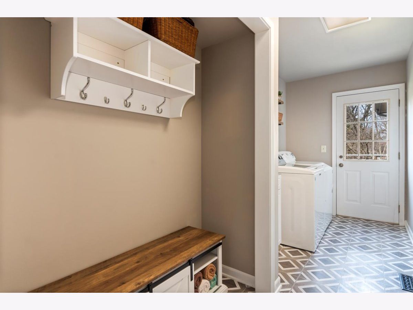
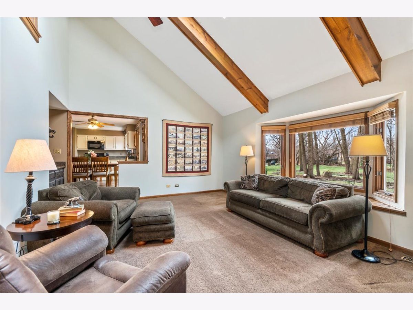
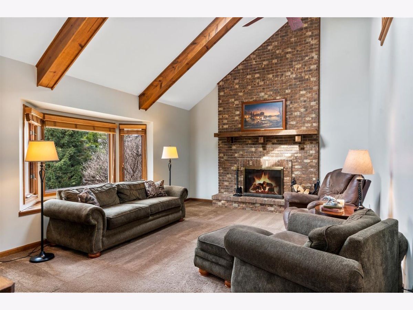
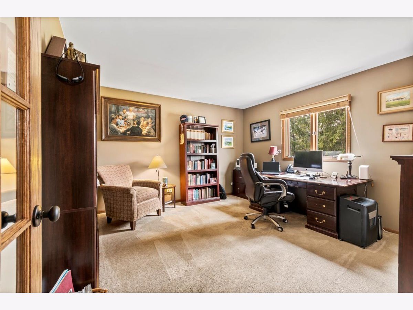
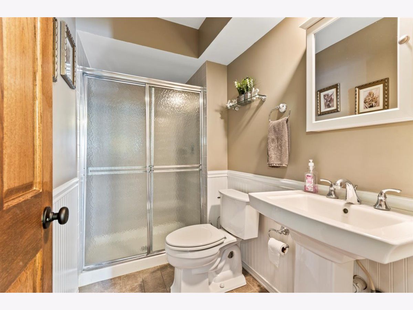
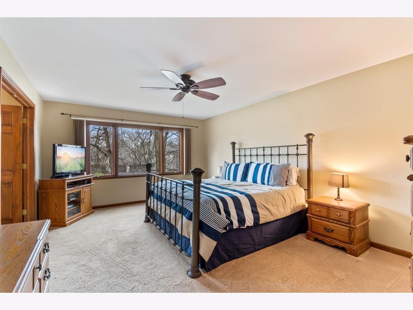
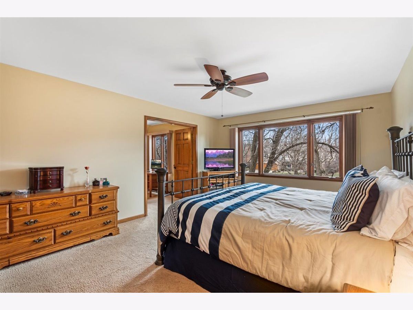
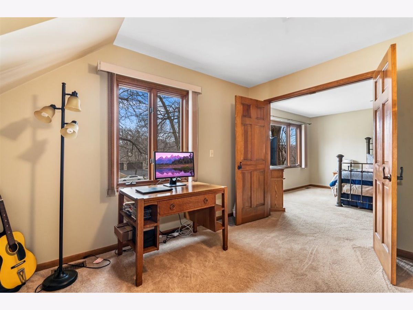
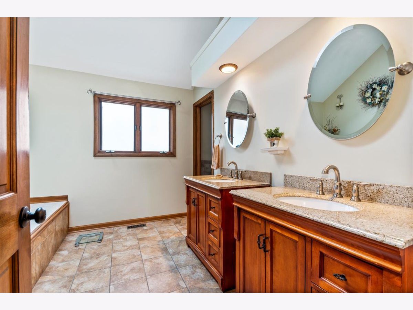
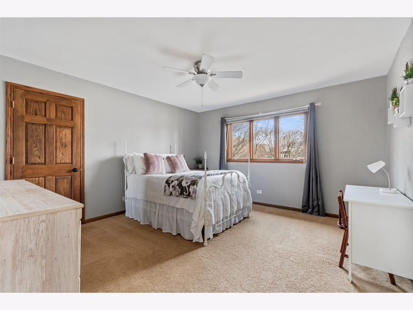
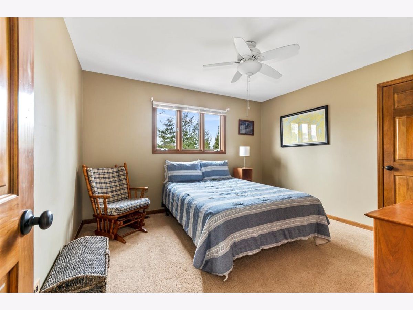
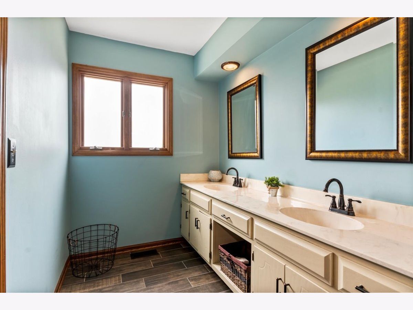
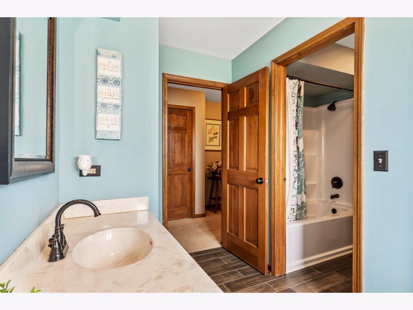
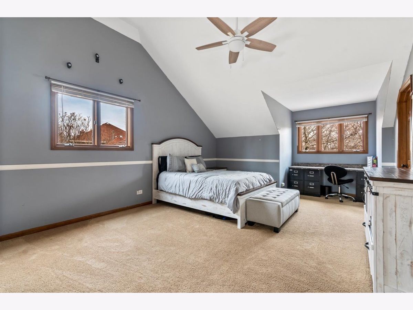
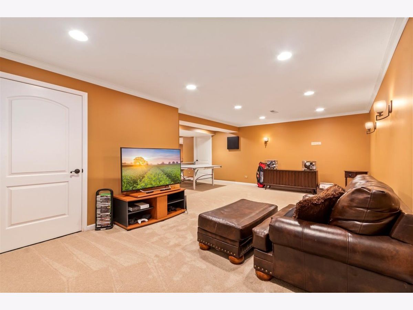
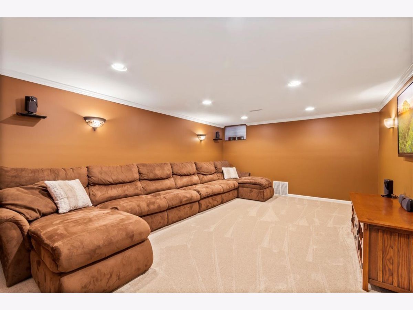
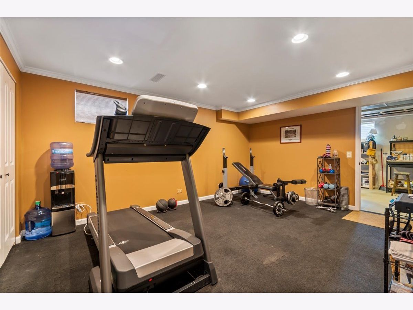
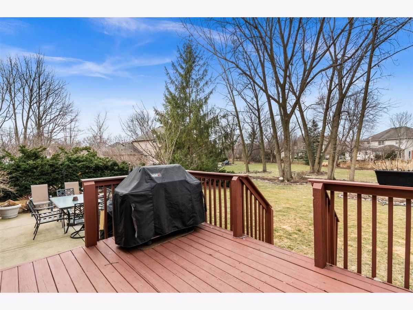
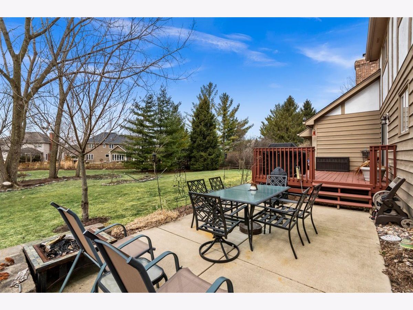
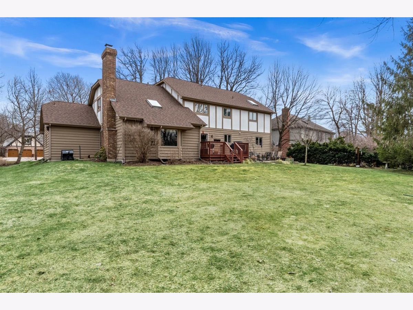
Room Specifics
Total Bedrooms: 4
Bedrooms Above Ground: 4
Bedrooms Below Ground: 0
Dimensions: —
Floor Type: Carpet
Dimensions: —
Floor Type: Carpet
Dimensions: —
Floor Type: Carpet
Full Bathrooms: 3
Bathroom Amenities: Whirlpool,Separate Shower,Double Sink
Bathroom in Basement: 0
Rooms: Den,Foyer,Sitting Room,Exercise Room,Recreation Room,Theatre Room
Basement Description: Finished
Other Specifics
| 3 | |
| Concrete Perimeter | |
| Asphalt | |
| Deck, Patio | |
| — | |
| 96X153X131X191 | |
| Unfinished | |
| Full | |
| Vaulted/Cathedral Ceilings, Skylight(s), Bar-Wet, Hardwood Floors, First Floor Laundry, First Floor Full Bath, Beamed Ceilings, Granite Counters | |
| Range, Microwave, Dishwasher, Refrigerator, Disposal, Water Softener Owned | |
| Not in DB | |
| Park, Lake, Sidewalks, Street Lights, Street Paved | |
| — | |
| — | |
| Wood Burning, Gas Starter |
Tax History
| Year | Property Taxes |
|---|---|
| 2021 | $11,682 |
Contact Agent
Nearby Similar Homes
Nearby Sold Comparables
Contact Agent
Listing Provided By
Baird & Warner Fox Valley - Geneva








