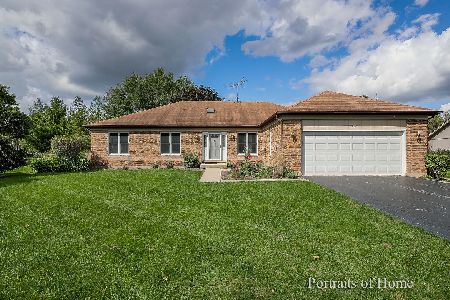807 Braintree Lane, Bartlett, Illinois 60103
$420,000
|
Sold
|
|
| Status: | Closed |
| Sqft: | 4,000 |
| Cost/Sqft: | $111 |
| Beds: | 4 |
| Baths: | 5 |
| Year Built: | 1986 |
| Property Taxes: | $14,068 |
| Days On Market: | 2439 |
| Lot Size: | 0,00 |
Description
OPPORTUNITY KNOCKS !! Custom Ranch on premium lot backing to Beaver Pond! 4 Bedrooms 5 Full Bathrooms ~ Vaulted Formal Living Room ~ Formal Dining Room ~ Large Kitchen with Butcher island, SS refrigerator and DW, commercial grade cook top and oven , tiled counter top and back splash, oak cabinets, walk in pantry ~ HUGE 29 x 25 Vaulted and beamed Family Room with hardwood flooring, brick wall Fireplace, wet bar, ceiling fans ~ Large Master Bedroom with 2 walk in closets ~ Luxury Master bath with Whirlpool tub, separate walk in shower, dual vanities ~ 2nd and 3rd Bedrooms have full private bathrooms and double closets ~ 4th Bedroom/Den with hardwood flooring, built in shelving, double closet ~ Additional Full Hallway Bathroom ~ FULL Basement that is partially finished with Rec room and Full bathroom ~ GORGEOUS back yard backing to Pond with CUSTOM IN GROUND POOL ! Patio with gas grill ~ NEW CARPETING ~ FRESHLY PAINTED T/O ~ NEW TRIM ~ Good CLEAN condition HOME SOLD AS IS !!!
Property Specifics
| Single Family | |
| — | |
| Ranch | |
| 1986 | |
| Full | |
| — | |
| Yes | |
| — |
| Du Page | |
| Bartlett Lake Estates | |
| 0 / Not Applicable | |
| None | |
| Public | |
| Public Sewer | |
| 10391752 | |
| 0104407011 |
Nearby Schools
| NAME: | DISTRICT: | DISTANCE: | |
|---|---|---|---|
|
Grade School
Bartlett Elementary School |
46 | — | |
|
Middle School
East View Middle School |
46 | Not in DB | |
|
High School
South Elgin High School |
46 | Not in DB | |
Property History
| DATE: | EVENT: | PRICE: | SOURCE: |
|---|---|---|---|
| 7 Oct, 2019 | Sold | $420,000 | MRED MLS |
| 5 Sep, 2019 | Under contract | $445,000 | MRED MLS |
| — | Last price change | $465,000 | MRED MLS |
| 24 May, 2019 | Listed for sale | $465,000 | MRED MLS |
Room Specifics
Total Bedrooms: 4
Bedrooms Above Ground: 4
Bedrooms Below Ground: 0
Dimensions: —
Floor Type: Carpet
Dimensions: —
Floor Type: Carpet
Dimensions: —
Floor Type: Hardwood
Full Bathrooms: 5
Bathroom Amenities: Whirlpool,Separate Shower,Double Sink
Bathroom in Basement: 1
Rooms: Eating Area,Recreation Room
Basement Description: Partially Finished,Exterior Access
Other Specifics
| 2 | |
| Concrete Perimeter | |
| Concrete,Circular | |
| Patio, In Ground Pool, Outdoor Grill | |
| Pond(s) | |
| 76 X 303 X 115 X 300 | |
| Full | |
| Full | |
| Vaulted/Cathedral Ceilings, Hardwood Floors, First Floor Bedroom, First Floor Laundry, First Floor Full Bath, Walk-In Closet(s) | |
| Range, Microwave, Dishwasher, Refrigerator, Washer, Dryer, Disposal, Trash Compactor, Cooktop | |
| Not in DB | |
| — | |
| — | |
| — | |
| Gas Log, Gas Starter |
Tax History
| Year | Property Taxes |
|---|---|
| 2019 | $14,068 |
Contact Agent
Nearby Similar Homes
Nearby Sold Comparables
Contact Agent
Listing Provided By
RE/MAX All Pro








