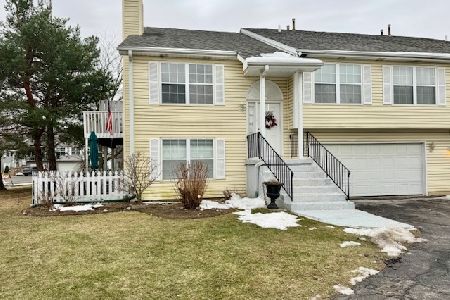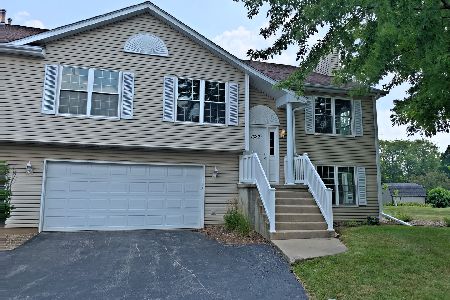1020 Castleshire Drive, Woodstock, Illinois 60098
$124,000
|
Sold
|
|
| Status: | Closed |
| Sqft: | 1,856 |
| Cost/Sqft: | $70 |
| Beds: | 3 |
| Baths: | 2 |
| Year Built: | 1996 |
| Property Taxes: | $3,402 |
| Days On Market: | 3609 |
| Lot Size: | 0,00 |
Description
CASTLESHIRE QUADS IS 1 of ONLY 2 Woodstock FHA APPROVED Condo Developments. This 3 bedroom end unit is in very good condition. It boasts a vaulted living/dining room ceiling, skylights and a gas fireplace in the living room . A slider off of the dining room leads to the 8' x 10' deck. The kitchen has newer Stainless Steel appliances, breakfast bar and a vaulted ceiling as well. Over-sized walk in closet in the master bedroom! Master bedroom has its own entry into the shared main floor bathroom. Finished lower level with walkout to the patio. The lower level also has a full bath, a 3rd bedroom and family room that could be a 4th bedroom. Over-sized 2.5 car garage with extra space for storage & toys. Just moments away from the historic Woodstock Square and across the street from Emricson Public water park.
Property Specifics
| Condos/Townhomes | |
| 1 | |
| — | |
| 1996 | |
| Full,Walkout | |
| — | |
| No | |
| — |
| Mc Henry | |
| — | |
| 155 / Monthly | |
| Insurance,Exterior Maintenance,Lawn Care,Snow Removal | |
| Public | |
| Public Sewer | |
| 09165130 | |
| 1306328001 |
Property History
| DATE: | EVENT: | PRICE: | SOURCE: |
|---|---|---|---|
| 6 Jun, 2016 | Sold | $124,000 | MRED MLS |
| 19 Apr, 2016 | Under contract | $129,900 | MRED MLS |
| — | Last price change | $132,900 | MRED MLS |
| 11 Mar, 2016 | Listed for sale | $132,900 | MRED MLS |
Room Specifics
Total Bedrooms: 3
Bedrooms Above Ground: 3
Bedrooms Below Ground: 0
Dimensions: —
Floor Type: Carpet
Dimensions: —
Floor Type: Carpet
Full Bathrooms: 2
Bathroom Amenities: —
Bathroom in Basement: 1
Rooms: Foyer
Basement Description: Finished
Other Specifics
| 2 | |
| Concrete Perimeter | |
| Asphalt | |
| Deck, Patio, Porch, Storms/Screens, End Unit | |
| Common Grounds | |
| COMMON | |
| — | |
| — | |
| Vaulted/Cathedral Ceilings, First Floor Bedroom, In-Law Arrangement, First Floor Full Bath, Laundry Hook-Up in Unit, Storage | |
| Range, Microwave, Dishwasher, Refrigerator, Freezer, Washer, Dryer, Disposal, Stainless Steel Appliance(s) | |
| Not in DB | |
| — | |
| — | |
| — | |
| Gas Log |
Tax History
| Year | Property Taxes |
|---|---|
| 2016 | $3,402 |
Contact Agent
Nearby Sold Comparables
Contact Agent
Listing Provided By
Berkshire Hathaway HomeServices Starck Real Estate






