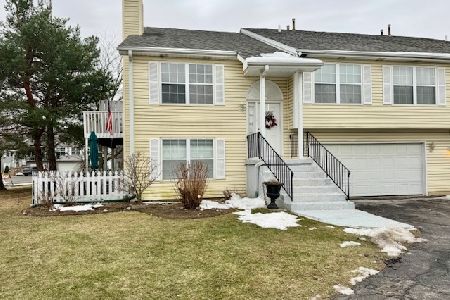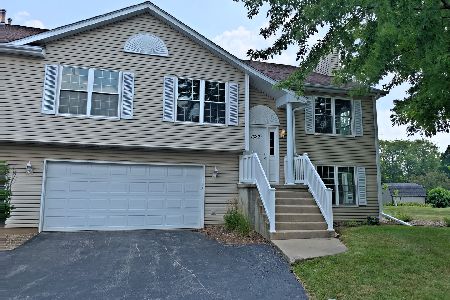1044 Castleshire Drive, Woodstock, Illinois 60098
$175,000
|
Sold
|
|
| Status: | Closed |
| Sqft: | 1,406 |
| Cost/Sqft: | $130 |
| Beds: | 2 |
| Baths: | 2 |
| Year Built: | 1997 |
| Property Taxes: | $0 |
| Days On Market: | 1694 |
| Lot Size: | 0,00 |
Description
This is one of the seven largest buildings in this sought after Castleshire community. It has a large yard with a private patio backing up to a wooded area. The home and upper patio is freshly painted. It has been well maintained. The vaulted ceilings make this home roomy and open. The living room, dining room and kitchen flow. A gas fireplace makes a cozy upstairs living room. A master bedroom, bathroom and large closet awaits you. The second bedroom with bunkbeds/futon is spacious and bright The downstairs can be whatever you dream of, a family room, playroom or another sleeping area. Downstairs also has a nice newer washer and dryer and second full bathroom that is right off of the two car garage entrance. This home is located across the street from the city's park, complete with a splash pool. It's close to historic downtown Woodstock and not far from major highways. The Metra station just minutes away.
Property Specifics
| Condos/Townhomes | |
| 2 | |
| — | |
| 1997 | |
| Walkout | |
| — | |
| No | |
| — |
| Mc Henry | |
| Castleshire | |
| 170 / Monthly | |
| Exterior Maintenance,Lawn Care,Snow Removal | |
| Public | |
| Public Sewer | |
| 11119846 | |
| 1306328011 |
Nearby Schools
| NAME: | DISTRICT: | DISTANCE: | |
|---|---|---|---|
|
Grade School
Westwood Elementary School |
200 | — | |
|
Middle School
Creekside Middle School |
200 | Not in DB | |
|
High School
Woodstock High School |
200 | Not in DB | |
Property History
| DATE: | EVENT: | PRICE: | SOURCE: |
|---|---|---|---|
| 30 Sep, 2021 | Sold | $175,000 | MRED MLS |
| 16 Aug, 2021 | Under contract | $182,900 | MRED MLS |
| 8 Jun, 2021 | Listed for sale | $182,900 | MRED MLS |
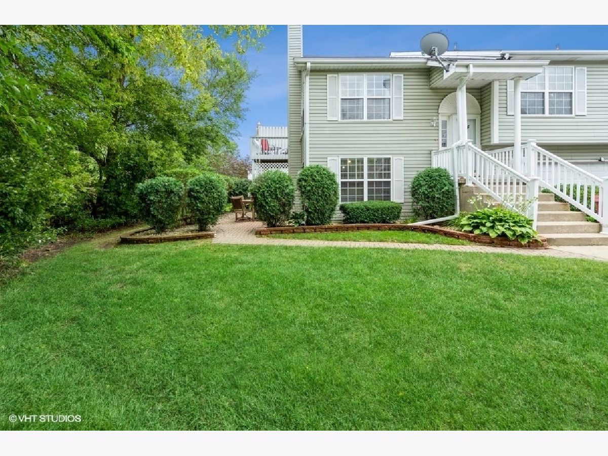
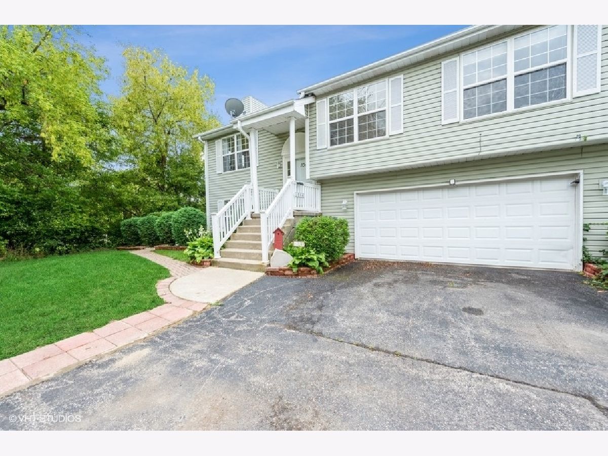
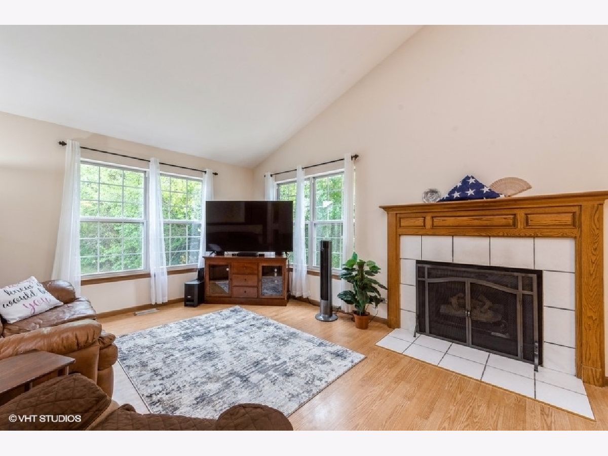
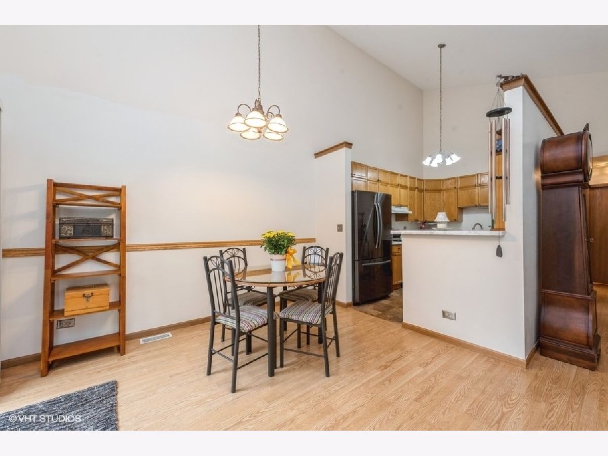
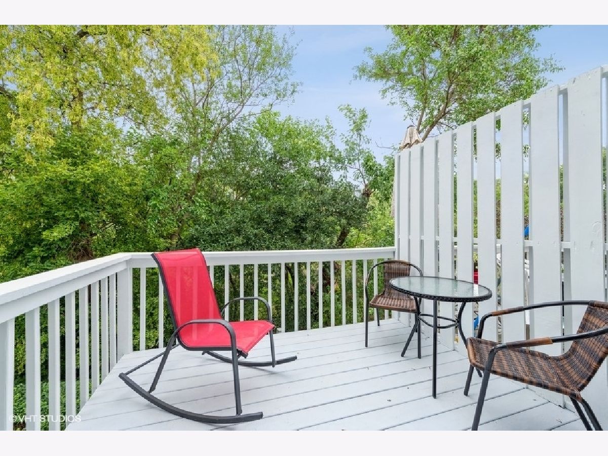
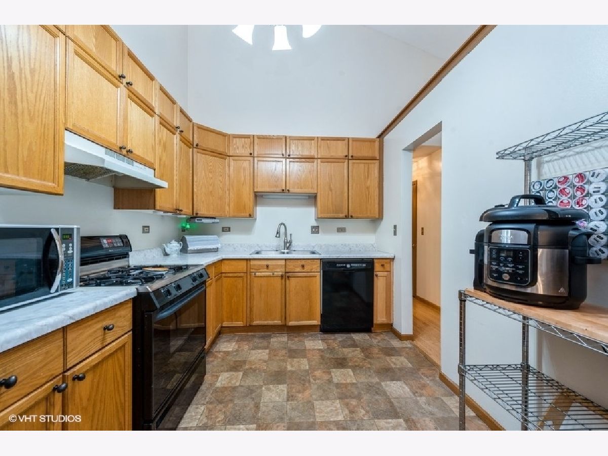
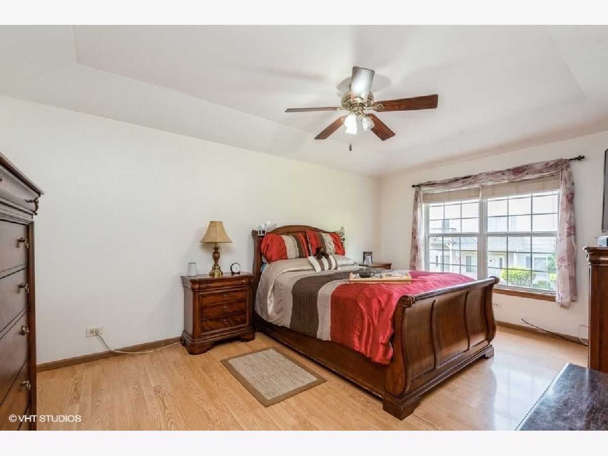
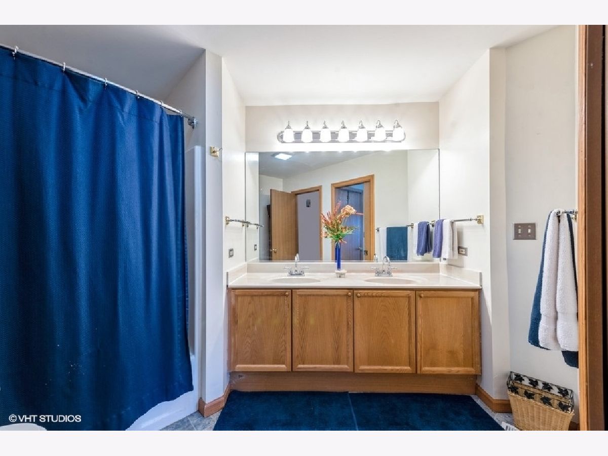
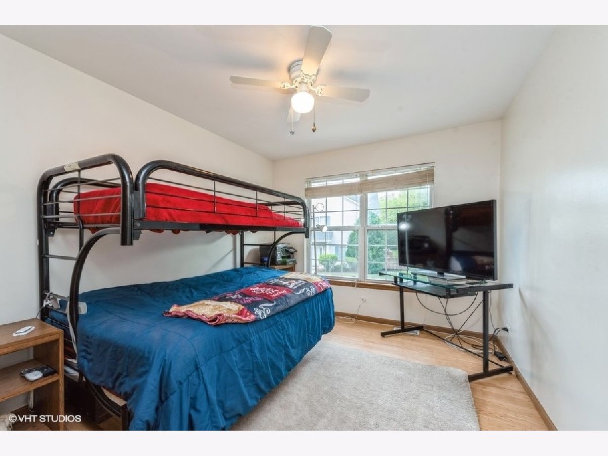
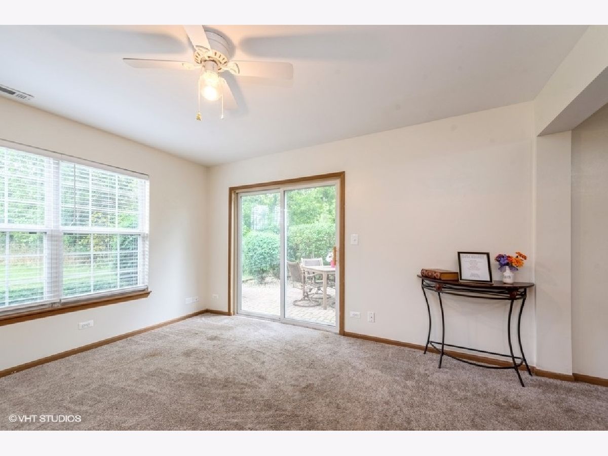
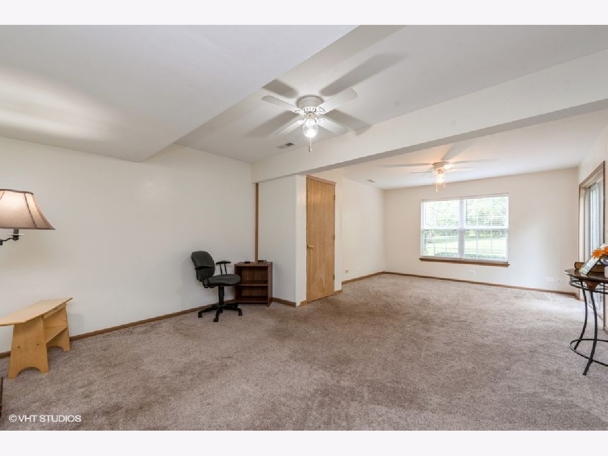
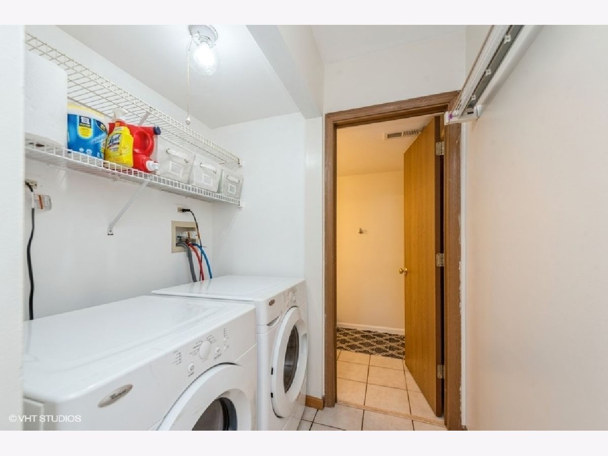
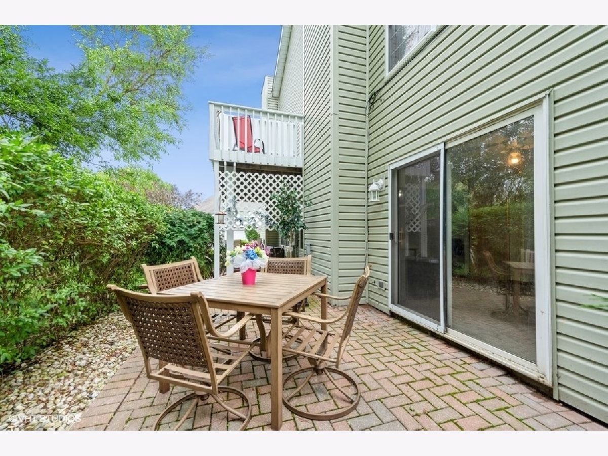
Room Specifics
Total Bedrooms: 2
Bedrooms Above Ground: 2
Bedrooms Below Ground: 0
Dimensions: —
Floor Type: Carpet
Full Bathrooms: 2
Bathroom Amenities: Separate Shower,Full Body Spray Shower,Soaking Tub
Bathroom in Basement: 1
Rooms: Balcony/Porch/Lanai,Deck,Mud Room,Walk In Closet
Basement Description: Finished
Other Specifics
| 2 | |
| Concrete Perimeter | |
| Concrete | |
| Balcony, Patio, Storms/Screens, End Unit, Cable Access | |
| Corner Lot | |
| CONDO | |
| — | |
| Full | |
| Vaulted/Cathedral Ceilings, Skylight(s), Wood Laminate Floors, Walk-In Closet(s), Some Window Treatmnt, Dining Combo, Drapes/Blinds | |
| Range, Microwave, Refrigerator, Freezer, Washer, Dryer | |
| Not in DB | |
| — | |
| — | |
| Ceiling Fan, Patio, Public Bus, Private Laundry Hkup, Skylights | |
| Wood Burning |
Tax History
| Year | Property Taxes |
|---|
Contact Agent
Nearby Sold Comparables
Contact Agent
Listing Provided By
Baird & Warner Fox Valley - Geneva

