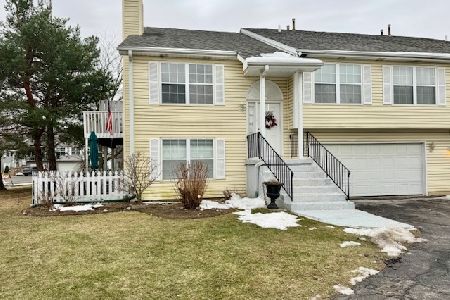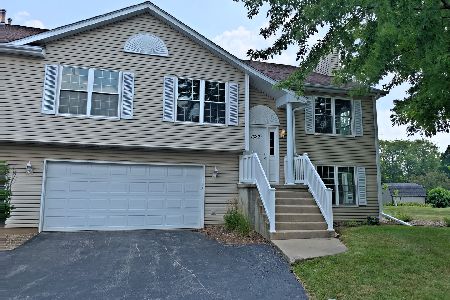1036 Castleshire Drive, Woodstock, Illinois 60098
$152,000
|
Sold
|
|
| Status: | Closed |
| Sqft: | 1,600 |
| Cost/Sqft: | $93 |
| Beds: | 2 |
| Baths: | 2 |
| Year Built: | 1996 |
| Property Taxes: | $3,849 |
| Days On Market: | 2170 |
| Lot Size: | 0,00 |
Description
Come see this newly available updated townhouse in the highly sought after Castleshire community. This two story townhouse features a light open lower level family room with fresh carpet and a inviting tiled fireplace. There are two sliding doors to allow for easy access to the outside.One newly remodeled full bathroom is located on the lower level. Upstairs the vaulted ceiling creates a bright open living space. The kitchen and dining area are centrally located and very spacious. The kitchen features 42" tall cabinets to allow for abundant storage. Two spacious bedrooms and a generously sized fully updated master bath are located just past the kitchen. Priced to sell Walking distance to the historic Woodstock Square, Emricson Park and the Woodstock Water Works. Major roadways are minutes away to allow for an effortless commute.
Property Specifics
| Condos/Townhomes | |
| 2 | |
| — | |
| 1996 | |
| Full | |
| — | |
| No | |
| — |
| Mc Henry | |
| Castleshire | |
| 170 / Monthly | |
| Exterior Maintenance,Lawn Care,Snow Removal | |
| Public | |
| Public Sewer | |
| 10640016 | |
| 1306328008 |
Property History
| DATE: | EVENT: | PRICE: | SOURCE: |
|---|---|---|---|
| 9 Apr, 2020 | Sold | $152,000 | MRED MLS |
| 28 Feb, 2020 | Under contract | $149,500 | MRED MLS |
| 18 Feb, 2020 | Listed for sale | $149,500 | MRED MLS |
| 6 Mar, 2025 | Sold | $225,000 | MRED MLS |
| 14 Jan, 2025 | Under contract | $220,000 | MRED MLS |
| 10 Jan, 2025 | Listed for sale | $220,000 | MRED MLS |
Room Specifics
Total Bedrooms: 2
Bedrooms Above Ground: 2
Bedrooms Below Ground: 0
Dimensions: —
Floor Type: Carpet
Full Bathrooms: 2
Bathroom Amenities: —
Bathroom in Basement: 1
Rooms: No additional rooms
Basement Description: Finished
Other Specifics
| 2 | |
| Concrete Perimeter | |
| Asphalt | |
| Balcony, Deck | |
| Common Grounds | |
| 00 X 00 X 00 | |
| — | |
| — | |
| Vaulted/Cathedral Ceilings, First Floor Full Bath, Storage | |
| — | |
| Not in DB | |
| — | |
| — | |
| None | |
| Wood Burning |
Tax History
| Year | Property Taxes |
|---|---|
| 2020 | $3,849 |
| 2025 | $5,181 |
Contact Agent
Nearby Sold Comparables
Contact Agent
Listing Provided By
RE/MAX Plaza






