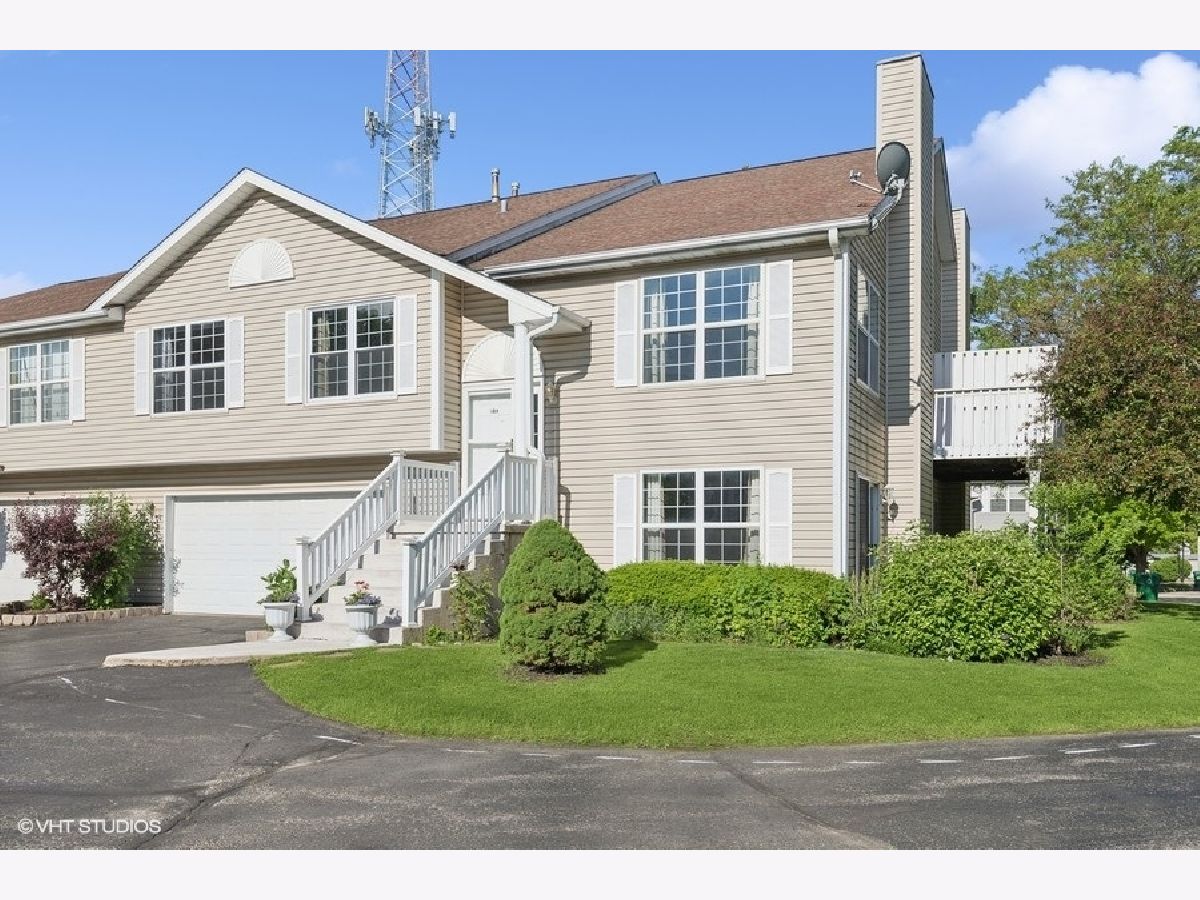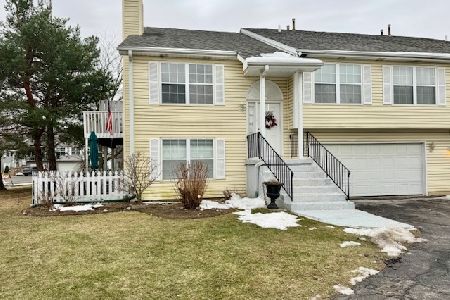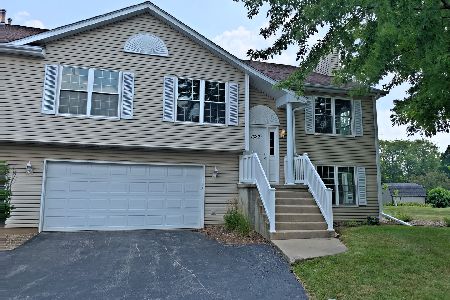1026 Castleshire Drive, Woodstock, Illinois 60098
$220,000
|
Sold
|
|
| Status: | Closed |
| Sqft: | 2,259 |
| Cost/Sqft: | $100 |
| Beds: | 2 |
| Baths: | 2 |
| Year Built: | 1996 |
| Property Taxes: | $5,181 |
| Days On Market: | 604 |
| Lot Size: | 0,00 |
Description
Looking for maintenance free with your own balcony and patio? This place has both, enjoy your balcony off the main floor and your patio from the lower level. Open floor plan with large living room and dining area with lots of windows, kitchen has room for a large island, all newer appliances and tiled backsplash. Master bedroom has large walk-in closet and good sized second bedroom. Lower level has huge family room with slider out to patio, full bath, laundry and entrance to oversized garage. Monthly assessment includes exterior maintenance, snow removal, lawn mowing and garbage.
Property Specifics
| Condos/Townhomes | |
| 2 | |
| — | |
| 1996 | |
| — | |
| — | |
| No | |
| — |
| — | |
| Castleshire | |
| 197 / Monthly | |
| — | |
| — | |
| — | |
| 12070467 | |
| 1306328003 |
Nearby Schools
| NAME: | DISTRICT: | DISTANCE: | |
|---|---|---|---|
|
Grade School
Westwood Elementary School |
200 | — | |
|
Middle School
Creekside Middle School |
200 | Not in DB | |
|
High School
Woodstock High School |
200 | Not in DB | |
Property History
| DATE: | EVENT: | PRICE: | SOURCE: |
|---|---|---|---|
| 1 Jul, 2024 | Sold | $220,000 | MRED MLS |
| 3 Jun, 2024 | Under contract | $224,900 | MRED MLS |
| 2 Jun, 2024 | Listed for sale | $224,900 | MRED MLS |




















Room Specifics
Total Bedrooms: 2
Bedrooms Above Ground: 2
Bedrooms Below Ground: 0
Dimensions: —
Floor Type: —
Full Bathrooms: 2
Bathroom Amenities: —
Bathroom in Basement: 1
Rooms: —
Basement Description: Finished
Other Specifics
| 2 | |
| — | |
| Asphalt | |
| — | |
| — | |
| CONDO | |
| — | |
| — | |
| — | |
| — | |
| Not in DB | |
| — | |
| — | |
| — | |
| — |
Tax History
| Year | Property Taxes |
|---|---|
| 2024 | $5,181 |
Contact Agent
Nearby Sold Comparables
Contact Agent
Listing Provided By
Berkshire Hathaway HomeServices Starck Real Estate





