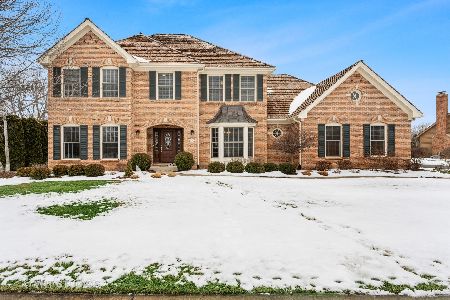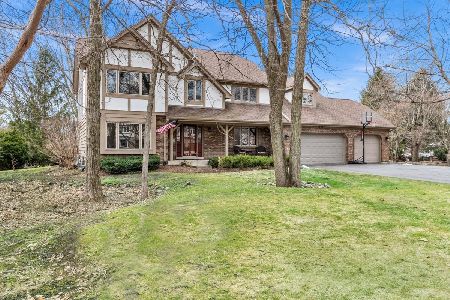1035 Hunt Club Court, St Charles, Illinois 60174
$390,000
|
Sold
|
|
| Status: | Closed |
| Sqft: | 3,595 |
| Cost/Sqft: | $118 |
| Beds: | 4 |
| Baths: | 4 |
| Year Built: | 1989 |
| Property Taxes: | $13,261 |
| Days On Market: | 4858 |
| Lot Size: | 0,00 |
Description
CUL-DE-SAC LOCATION/HUNT CLUB.FRESH PNTD/CRPET.2-STY MARBEL FYR, LR W/FPL, FRML DR, KITCH W/BRKFST ISL/ DINETTE OPN TO VLTD FR W/FPL, LUX MSTR STE W/FPL, 1ST FLR DEN & LDY, BR2 W/PRIV BTH, 2-TIER DECK, 3-CAR ATT GAR, BSMT RDY FOR FINISHING, SOLD AS-IS, INSTRUCTIONS TO SUBMIT OFFER, PREFERRED LENDER PREAPPRVL REQ'D. MULTIPLE OFFERS-USE UPLOADED NOTIFICATION BY DEADLINE OF 4.08.2013 AT 10AM.
Property Specifics
| Single Family | |
| — | |
| Traditional | |
| 1989 | |
| Full | |
| — | |
| No | |
| — |
| Kane | |
| Hunt Club | |
| 0 / Not Applicable | |
| None | |
| Public | |
| Public Sewer | |
| 08176570 | |
| 0926153018 |
Nearby Schools
| NAME: | DISTRICT: | DISTANCE: | |
|---|---|---|---|
|
Grade School
Munhall Elementary School |
303 | — | |
|
Middle School
Wredling Middle School |
303 | Not in DB | |
|
High School
St Charles East High School |
303 | Not in DB | |
Property History
| DATE: | EVENT: | PRICE: | SOURCE: |
|---|---|---|---|
| 13 May, 2013 | Sold | $390,000 | MRED MLS |
| 11 Apr, 2013 | Under contract | $424,900 | MRED MLS |
| — | Last price change | $434,900 | MRED MLS |
| 8 Oct, 2012 | Listed for sale | $469,900 | MRED MLS |
Room Specifics
Total Bedrooms: 4
Bedrooms Above Ground: 4
Bedrooms Below Ground: 0
Dimensions: —
Floor Type: Carpet
Dimensions: —
Floor Type: Carpet
Dimensions: —
Floor Type: Carpet
Full Bathrooms: 4
Bathroom Amenities: Whirlpool,Separate Shower,Double Sink
Bathroom in Basement: 0
Rooms: Den
Basement Description: Unfinished
Other Specifics
| 3 | |
| Concrete Perimeter | |
| Concrete | |
| Deck | |
| Cul-De-Sac | |
| 66X148X206X135 | |
| Pull Down Stair | |
| Full | |
| Vaulted/Cathedral Ceilings, Skylight(s), Hardwood Floors, First Floor Laundry | |
| — | |
| Not in DB | |
| Sidewalks, Street Lights, Street Paved | |
| — | |
| — | |
| Wood Burning, Gas Log, Gas Starter |
Tax History
| Year | Property Taxes |
|---|---|
| 2013 | $13,261 |
Contact Agent
Nearby Similar Homes
Nearby Sold Comparables
Contact Agent
Listing Provided By
RE/MAX Professionals Select











