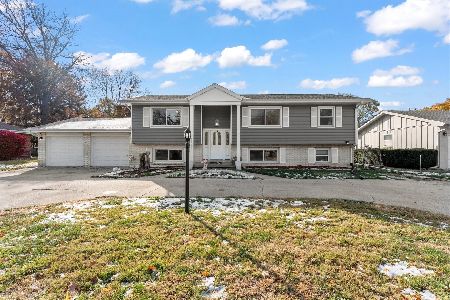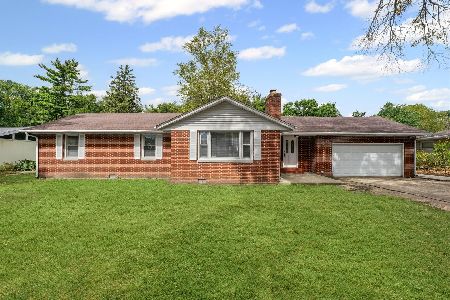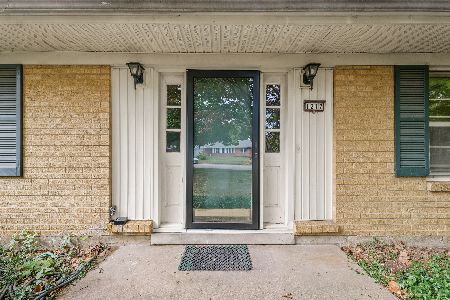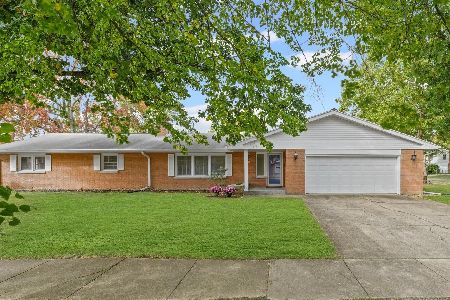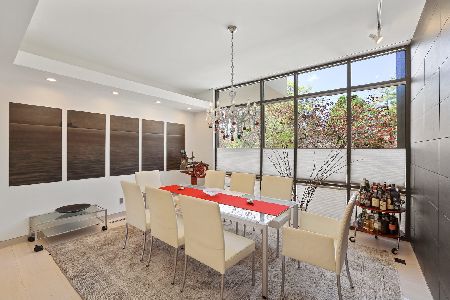1402 Waverly, Champaign, Illinois 61821
$750,000
|
Sold
|
|
| Status: | Closed |
| Sqft: | 3,404 |
| Cost/Sqft: | $250 |
| Beds: | 4 |
| Baths: | 4 |
| Year Built: | — |
| Property Taxes: | $18,905 |
| Days On Market: | 4602 |
| Lot Size: | 0,00 |
Description
Don't miss this stylish home with an upscale contemporary design in one of Champaign's most prestigious areas! Priceless view overlooking golf course including two ponds, fairways and greens. Exquisite attention to detail with a major renovation in 2008 including Tiger wood floors, gourmet kitchen with cherry cabinets and granite counter tops, high end appliances, prep area and breakfast bar. Spa like baths with procelain tile and limestone accents, dual shower heads, Grohe plumbing fixtures. Spacious flowing ranch perfect for entertaining includes inground heated pool with privacy fence, covered patio and extensive landscaping. House has abundant storage areas including 9'x22' storage room in garage.
Property Specifics
| Single Family | |
| — | |
| Contemporary,Ranch | |
| — | |
| None | |
| — | |
| No | |
| — |
| Champaign | |
| Mayfair | |
| — / — | |
| — | |
| Public | |
| Public Sewer | |
| 09466057 | |
| 442014380026 |
Nearby Schools
| NAME: | DISTRICT: | DISTANCE: | |
|---|---|---|---|
|
Grade School
Soc |
— | ||
|
Middle School
Call Unt 4 351-3701 |
Not in DB | ||
|
High School
Centennial High School |
Not in DB | ||
Property History
| DATE: | EVENT: | PRICE: | SOURCE: |
|---|---|---|---|
| 24 Sep, 2013 | Sold | $750,000 | MRED MLS |
| 20 Jul, 2013 | Under contract | $850,000 | MRED MLS |
| — | Last price change | $899,000 | MRED MLS |
| 16 Apr, 2013 | Listed for sale | $899,000 | MRED MLS |
| 4 Oct, 2021 | Sold | $1,625,000 | MRED MLS |
| 2 Jul, 2021 | Under contract | $1,685,000 | MRED MLS |
| 27 May, 2021 | Listed for sale | $1,685,000 | MRED MLS |
Room Specifics
Total Bedrooms: 4
Bedrooms Above Ground: 4
Bedrooms Below Ground: 0
Dimensions: —
Floor Type: Carpet
Dimensions: —
Floor Type: Carpet
Dimensions: —
Floor Type: Carpet
Full Bathrooms: 4
Bathroom Amenities: Whirlpool
Bathroom in Basement: —
Rooms: Walk In Closet
Basement Description: Crawl
Other Specifics
| 2 | |
| — | |
| — | |
| In Ground Pool, Patio, Porch | |
| Fenced Yard,Golf Course Lot | |
| 156X195X158X204 | |
| — | |
| Full | |
| First Floor Bedroom | |
| Cooktop, Dishwasher, Disposal, Microwave, Built-In Oven, Range Hood, Refrigerator | |
| Not in DB | |
| — | |
| — | |
| — | |
| Wood Burning |
Tax History
| Year | Property Taxes |
|---|---|
| 2013 | $18,905 |
| 2021 | $31,490 |
Contact Agent
Nearby Similar Homes
Nearby Sold Comparables
Contact Agent
Listing Provided By
McDonald Group, The

