1402 Waverly Drive, Champaign, Illinois 61821
$1,625,000
|
Sold
|
|
| Status: | Closed |
| Sqft: | 6,549 |
| Cost/Sqft: | $257 |
| Beds: | 5 |
| Baths: | 7 |
| Year Built: | 1967 |
| Property Taxes: | $31,490 |
| Days On Market: | 1714 |
| Lot Size: | 0,73 |
Description
Masterfully designed and planned by the late Patrick J. Killen (studio 9 one 2), an award-winning architect from Los Angeles, this truly contemporary home is as visually stunning as it is practical. Located on Waverly Drive, the design takes full advantage of the sweeping golf course and morning views to the east with abundant windows and plenty of natural light. The main floor incorporates partial barriers for privacy while maintaining an open floor plan. The kitchen offers silk brushed stainless steel counters with an inset Gaggenau induction cooktop, built in coffee maker, raised dishwasher (additional 2nd dishwasher), convection, microwave, and steam ovens; all high-end Miele appliances, heated floors, integrated vacuum system and large pantry. At the south side, a sliding wall separates a living area from the main house that includes two large bedroom suites, each complete with an in-suite bath, large closets, and its own private exit to the outside. An additional washer/dryer is situated within the separated living area. On the north side, a beautiful sun room provides a large entertainment area as well as a small garden that is temperature-controlled year-round. The move into the backyard follows Pat Killen's style of smooth transitions between the interior and exterior of the house. The yard is accessible from the garage, mud/laundry-room, sun room, kitchen, as well as both main floor bedroom suites. It features a large patio and deck with a natural gas fire pit as well as professional landscaping and raised planting beds. The second-floor master suite is uniquely designed to provide comfort and peace, with a cathedral ceiling, private balcony, and open views to the golf course make for a perfect place to rest, relax and retreat. His-and-hers bathrooms including heated floors and dressing areas set this master suite apart from most others. The bedroom and bathroom areas offer plenty of space to practice yoga, meditation, work out or invite massage therapists into the home and enjoy quiet spa-like pampering. The second-floor hall overlooks the dramatic and generous entry. Two additional bedrooms, a bathroom, and an open game/workout area complete the second floor. The Waverly Dr. location provides a particularly quiet environment with easy walking access to local shops and restaurants including Art Mart, Old Farm Center, and more. Additional Features Include: Wide plank Hickory floors throughout, three HVAC systems serving four zones, central vacuum system, Sonos Sound System with many built-in speakers, Tesla charge point, Vantage home automation, all LED lighting, 1/2 bathroom accessible from the exterior (perfect for outdoor entertaining) and much more.
Property Specifics
| Single Family | |
| — | |
| Contemporary | |
| 1967 | |
| None | |
| — | |
| No | |
| 0.73 |
| Champaign | |
| Mayfair | |
| — / Not Applicable | |
| None | |
| Public | |
| Public Sewer | |
| 11102998 | |
| 442014380026 |
Nearby Schools
| NAME: | DISTRICT: | DISTANCE: | |
|---|---|---|---|
|
Grade School
Unit 4 Of Choice |
4 | — | |
|
Middle School
Champaign/middle Call Unit 4 351 |
4 | Not in DB | |
|
High School
Centennial High School |
4 | Not in DB | |
Property History
| DATE: | EVENT: | PRICE: | SOURCE: |
|---|---|---|---|
| 24 Sep, 2013 | Sold | $750,000 | MRED MLS |
| 20 Jul, 2013 | Under contract | $850,000 | MRED MLS |
| — | Last price change | $899,000 | MRED MLS |
| 16 Apr, 2013 | Listed for sale | $899,000 | MRED MLS |
| 4 Oct, 2021 | Sold | $1,625,000 | MRED MLS |
| 2 Jul, 2021 | Under contract | $1,685,000 | MRED MLS |
| 27 May, 2021 | Listed for sale | $1,685,000 | MRED MLS |
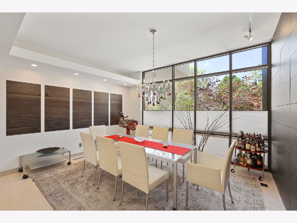
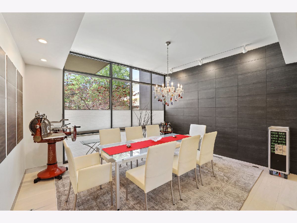
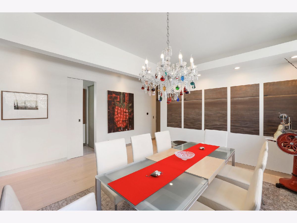
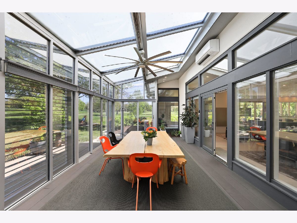
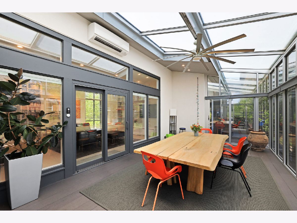
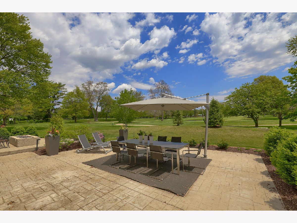
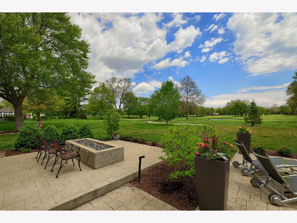
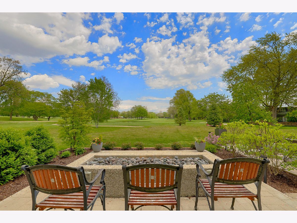
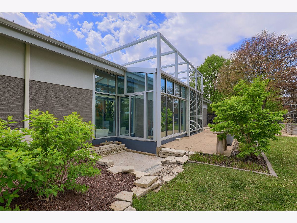
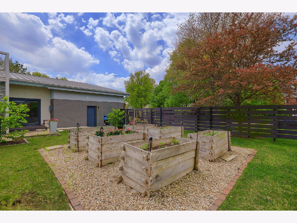
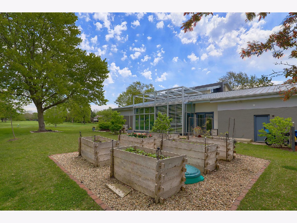
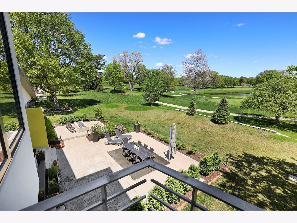
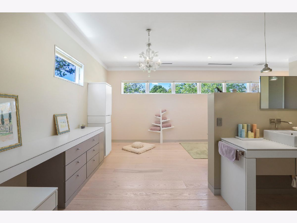
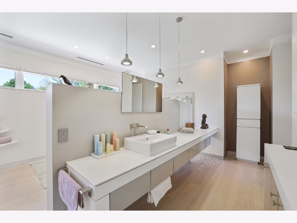
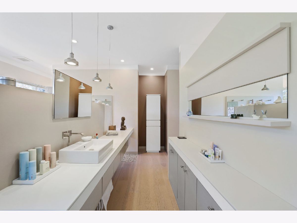
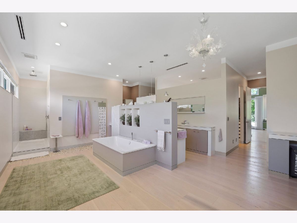
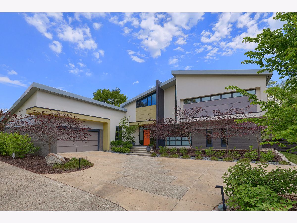
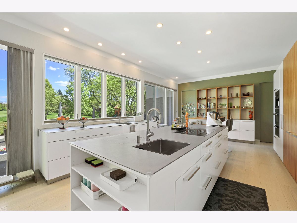
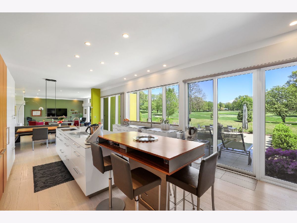
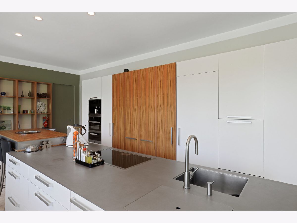
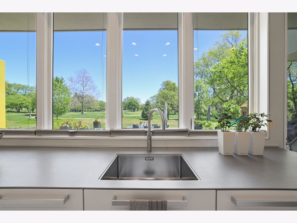
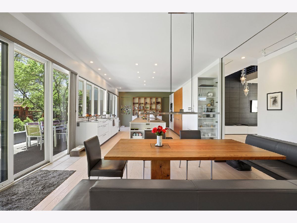
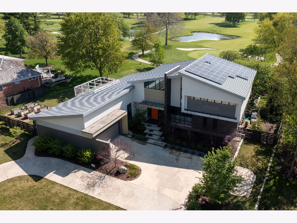
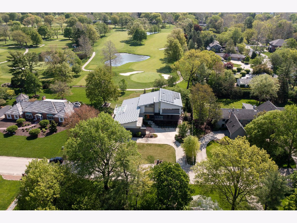
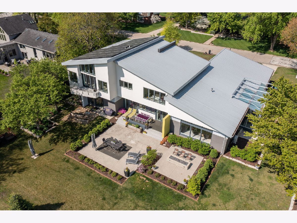
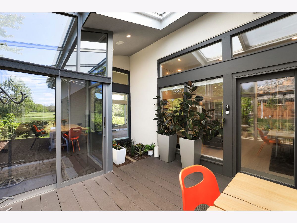
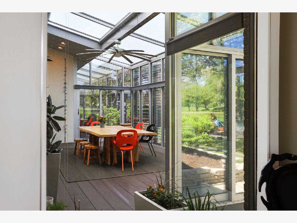
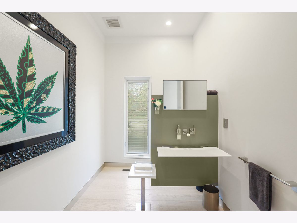
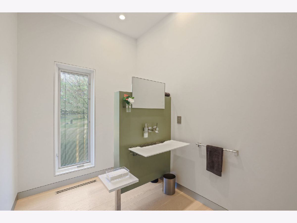
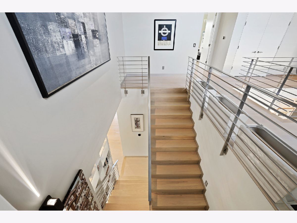
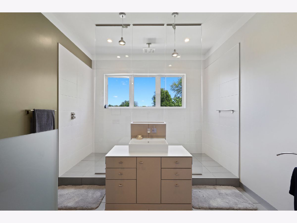
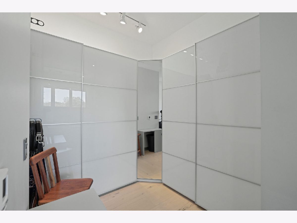
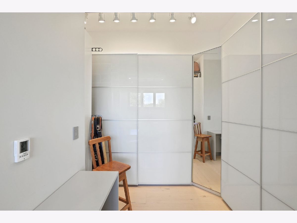
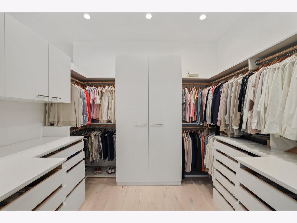
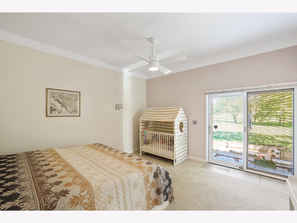
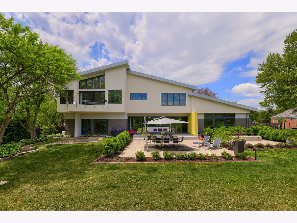
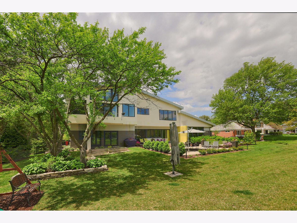
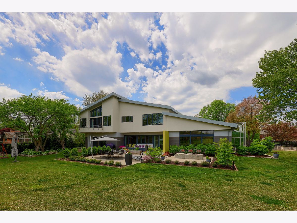
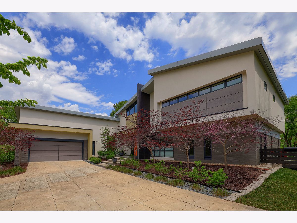
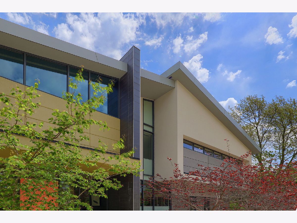
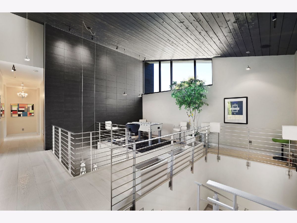
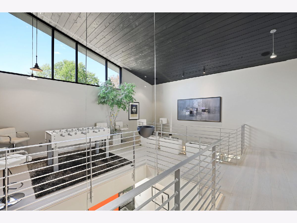
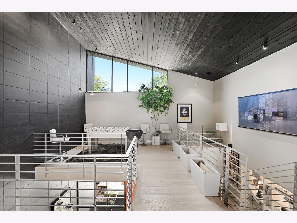
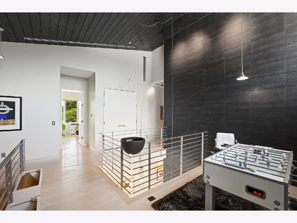
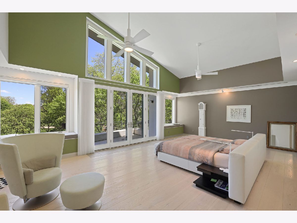
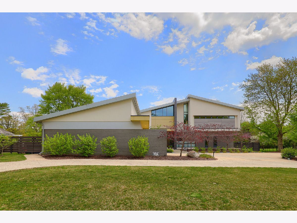
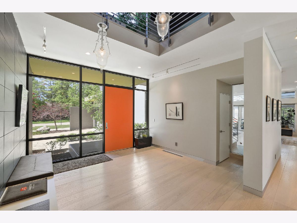
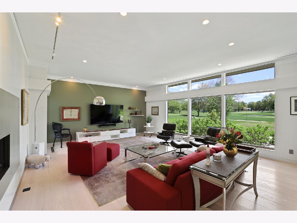
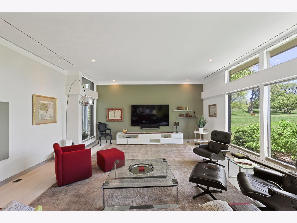
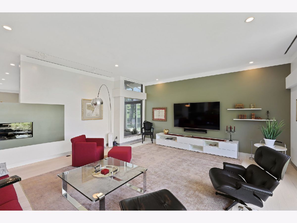
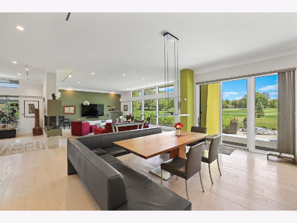
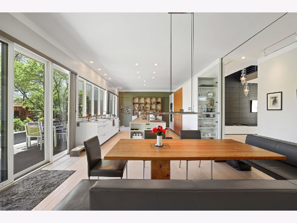
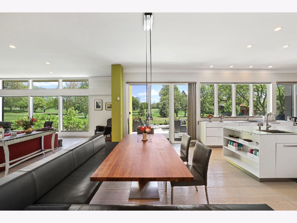
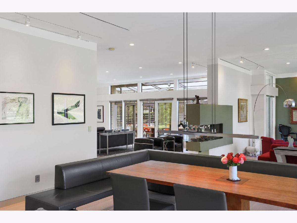
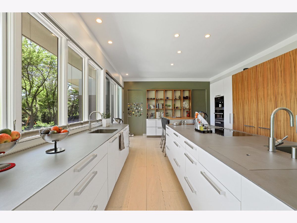
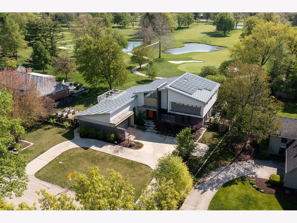
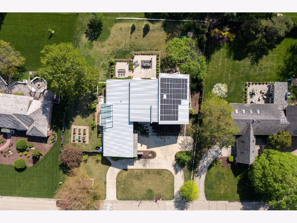
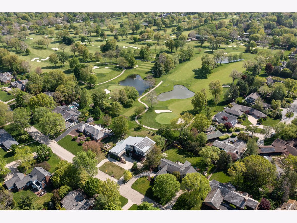
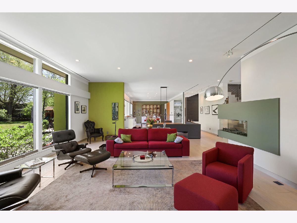
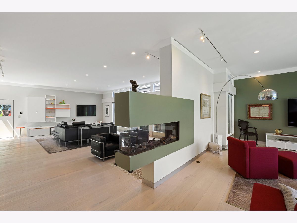
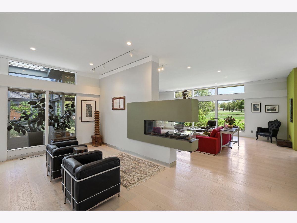
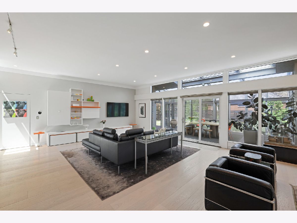
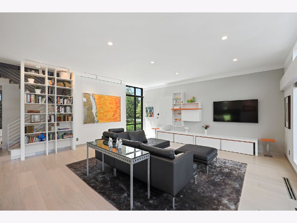
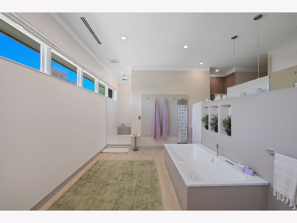
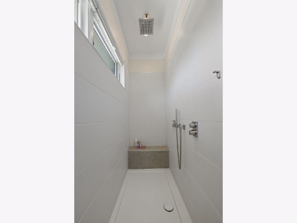
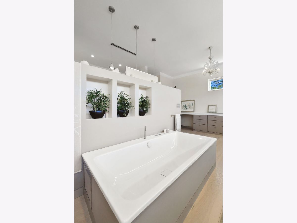
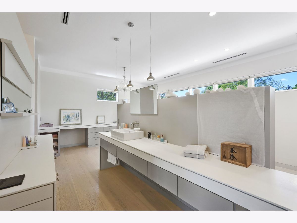
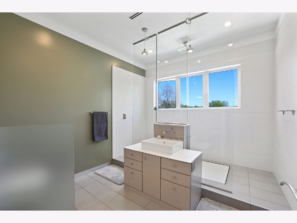
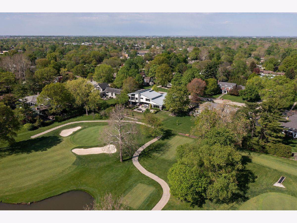
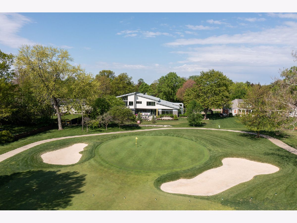
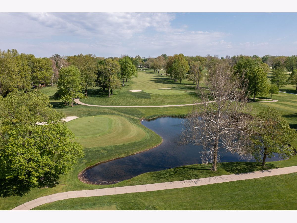
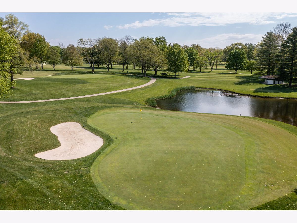
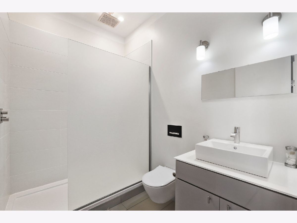
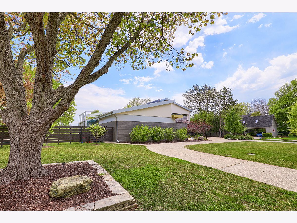
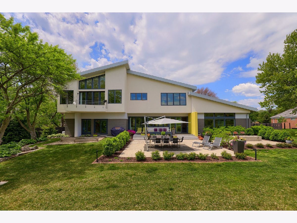
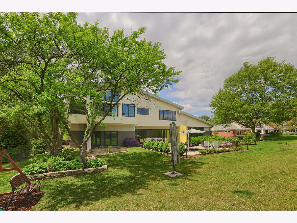
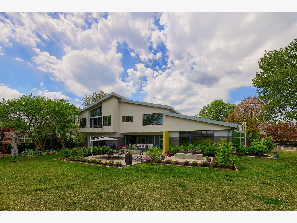
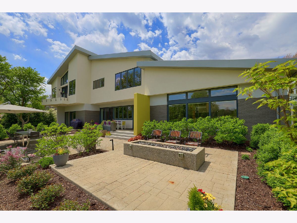
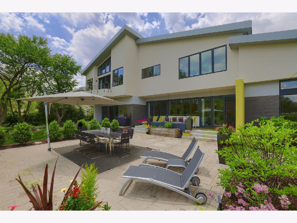
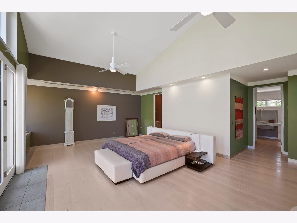
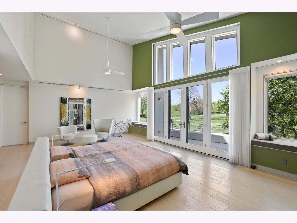
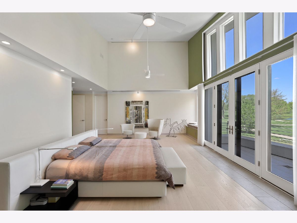
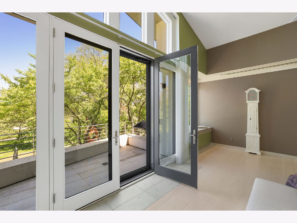
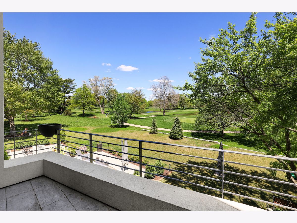
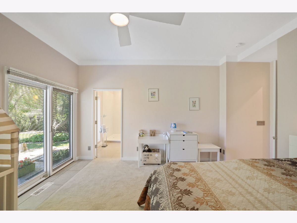
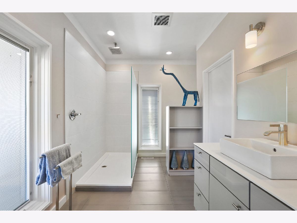
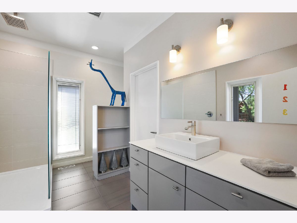
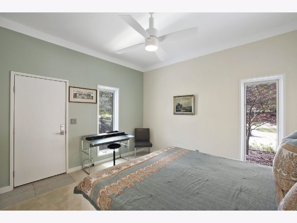
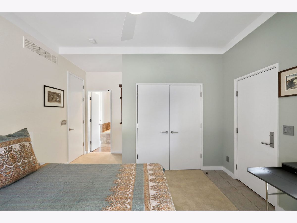
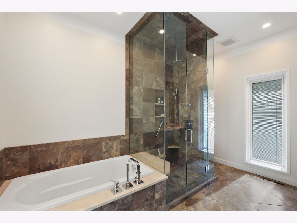
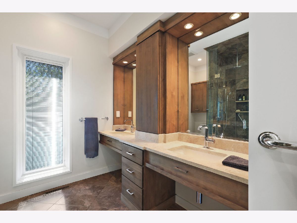
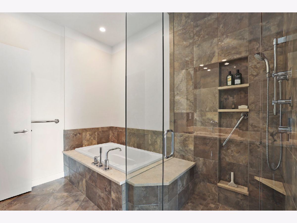
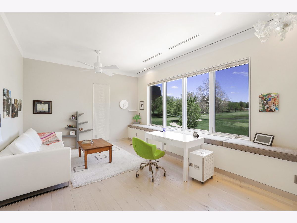
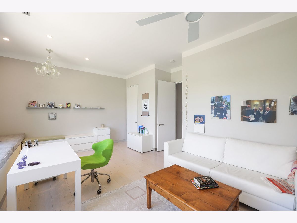
Room Specifics
Total Bedrooms: 5
Bedrooms Above Ground: 5
Bedrooms Below Ground: 0
Dimensions: —
Floor Type: Carpet
Dimensions: —
Floor Type: Carpet
Dimensions: —
Floor Type: Hardwood
Dimensions: —
Floor Type: —
Full Bathrooms: 7
Bathroom Amenities: Separate Shower,Soaking Tub
Bathroom in Basement: 0
Rooms: Bedroom 5,Loft,Heated Sun Room,Pantry
Basement Description: Crawl
Other Specifics
| 2 | |
| — | |
| — | |
| Patio, Fire Pit | |
| Golf Course Lot,Landscaped | |
| 157X201 | |
| — | |
| Full | |
| Vaulted/Cathedral Ceilings, Hardwood Floors, Heated Floors, First Floor Bedroom, First Floor Laundry, First Floor Full Bath, Built-in Features, Walk-In Closet(s) | |
| Double Oven, Dishwasher, Refrigerator, Washer, Dryer, Cooktop, Built-In Oven, Other | |
| Not in DB | |
| — | |
| — | |
| — | |
| Double Sided, Gas Log |
Tax History
| Year | Property Taxes |
|---|---|
| 2013 | $18,905 |
| 2021 | $31,490 |
Contact Agent
Nearby Similar Homes
Nearby Sold Comparables
Contact Agent
Listing Provided By
KELLER WILLIAMS-TREC









