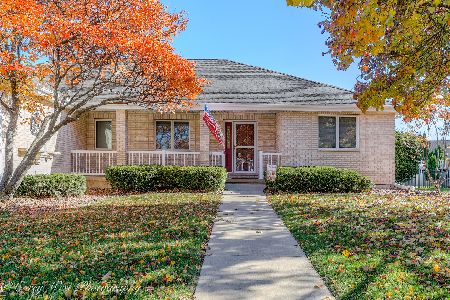1060 Devonshire Drive, Sycamore, Illinois 60178
$290,000
|
Sold
|
|
| Status: | Closed |
| Sqft: | 2,650 |
| Cost/Sqft: | $117 |
| Beds: | 4 |
| Baths: | 3 |
| Year Built: | 2004 |
| Property Taxes: | $7,571 |
| Days On Market: | 2869 |
| Lot Size: | 0,29 |
Description
ONE OWNER - CUSTOM BUILT HOME BY CHAMPION BUILDERS! Inviting entry leads to the formal dining room featuring trayed ceiling and custom slate inlayed floor. French doors lead to first floor office with double sided fireplace. Generously sized family room presents floor to ceiling brick, double sided fireplace, ample natural light from arched windows and open floor plan into kitchen. The spacious kitchen boasts oak cabinetry with 42" upper cabinets, crown molding and stainless steel appliances. The Master Suite offers a walk in closet and private bath with double sinks and a jetted tub. Second and Third bedrooms have built in window seats with storage. Large, walk in linen closets provides ample storage. First floor laundry room features storage above the washer & dryer. Large deck, fully landscaped yard and 3 car garage complete this home!
Property Specifics
| Single Family | |
| — | |
| — | |
| 2004 | |
| Full | |
| — | |
| No | |
| 0.29 |
| De Kalb | |
| — | |
| 0 / Not Applicable | |
| None | |
| Public | |
| Public Sewer | |
| 09873624 | |
| 0906275004 |
Property History
| DATE: | EVENT: | PRICE: | SOURCE: |
|---|---|---|---|
| 31 Aug, 2018 | Sold | $290,000 | MRED MLS |
| 1 Jul, 2018 | Under contract | $309,000 | MRED MLS |
| — | Last price change | $329,000 | MRED MLS |
| 5 Mar, 2018 | Listed for sale | $349,000 | MRED MLS |
Room Specifics
Total Bedrooms: 4
Bedrooms Above Ground: 4
Bedrooms Below Ground: 0
Dimensions: —
Floor Type: Carpet
Dimensions: —
Floor Type: Carpet
Dimensions: —
Floor Type: Carpet
Full Bathrooms: 3
Bathroom Amenities: Whirlpool,Double Sink
Bathroom in Basement: 0
Rooms: Office
Basement Description: Unfinished
Other Specifics
| 3 | |
| Concrete Perimeter | |
| Concrete | |
| Deck, Porch, Storms/Screens | |
| — | |
| 76X146X85X147X9 | |
| — | |
| Full | |
| Vaulted/Cathedral Ceilings, Hardwood Floors, First Floor Laundry | |
| Range, Microwave, Dishwasher, Refrigerator, Washer, Dryer, Disposal, Stainless Steel Appliance(s) | |
| Not in DB | |
| — | |
| — | |
| — | |
| Double Sided, Wood Burning, Gas Starter |
Tax History
| Year | Property Taxes |
|---|---|
| 2018 | $7,571 |
Contact Agent
Nearby Similar Homes
Nearby Sold Comparables
Contact Agent
Listing Provided By
Coldwell Banker Residential





