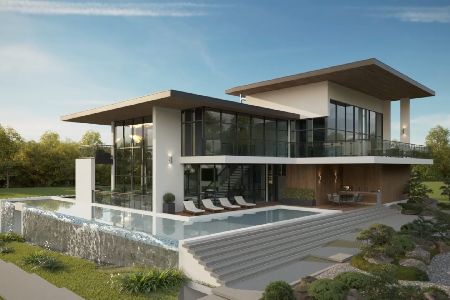10610 Bull Valley Drive, Woodstock, Illinois 60098
$340,000
|
Sold
|
|
| Status: | Closed |
| Sqft: | 3,238 |
| Cost/Sqft: | $114 |
| Beds: | 4 |
| Baths: | 5 |
| Year Built: | 2000 |
| Property Taxes: | $11,334 |
| Days On Market: | 2806 |
| Lot Size: | 0,80 |
Description
Beautiful Bull Valley Golf Club...you won't be disappointed here with amazing natural light throughout the first floor. Enjoy 4 large bedrooms plus a first floor den/office, Family Room with Gas Log Fireplace, 3.2 baths, brick patio, large yard. Newer Bright white kitchen cabinets with Corian Counters, Newer Appliances including GE Dishwasher and Microwave Oven, Kenmore Frig w/ Bottom Freezer and Jenn Air Glass Cooktop. Other amenities include spacious master bedroom, completely remodeled Master Bath, underground Sprinkler System, Newer Furnace, Newer Hot Water Heater, Full House Generator, Radon System. Neutral Throughout. Full Finished Basement with 2nd half bath, newer carpet...Pool Table, Foosball Table and Air Hockey & Ping Pong Table Toppers will all stay. Roof is treated every 5 years, last treatment in 2015.
Property Specifics
| Single Family | |
| — | |
| Traditional | |
| 2000 | |
| Full | |
| TWO STORY | |
| No | |
| 0.8 |
| Mc Henry | |
| Bull Valley Golf Club | |
| 0 / Not Applicable | |
| None | |
| Public | |
| Public Sewer | |
| 09892122 | |
| 1310101018 |
Nearby Schools
| NAME: | DISTRICT: | DISTANCE: | |
|---|---|---|---|
|
Grade School
Olson Elementary School |
200 | — | |
|
Middle School
Creekside Middle School |
200 | Not in DB | |
|
High School
Woodstock High School |
200 | Not in DB | |
Property History
| DATE: | EVENT: | PRICE: | SOURCE: |
|---|---|---|---|
| 24 Aug, 2018 | Sold | $340,000 | MRED MLS |
| 14 Jul, 2018 | Under contract | $369,000 | MRED MLS |
| — | Last price change | $385,000 | MRED MLS |
| 22 Mar, 2018 | Listed for sale | $385,000 | MRED MLS |
Room Specifics
Total Bedrooms: 4
Bedrooms Above Ground: 4
Bedrooms Below Ground: 0
Dimensions: —
Floor Type: Carpet
Dimensions: —
Floor Type: Carpet
Dimensions: —
Floor Type: Carpet
Full Bathrooms: 5
Bathroom Amenities: Whirlpool,Separate Shower,Double Sink
Bathroom in Basement: 1
Rooms: Den,Recreation Room,Game Room,Workshop
Basement Description: Finished
Other Specifics
| 3 | |
| Concrete Perimeter | |
| Asphalt | |
| Patio | |
| — | |
| 137' X 263' X 150' X 225' | |
| Unfinished | |
| Full | |
| — | |
| Range, Microwave, Dishwasher, Refrigerator, Washer, Dryer, Disposal | |
| Not in DB | |
| — | |
| — | |
| — | |
| Gas Log |
Tax History
| Year | Property Taxes |
|---|---|
| 2018 | $11,334 |
Contact Agent
Nearby Similar Homes
Nearby Sold Comparables
Contact Agent
Listing Provided By
Berkshire Hathaway HomeServices Starck Real Estate










