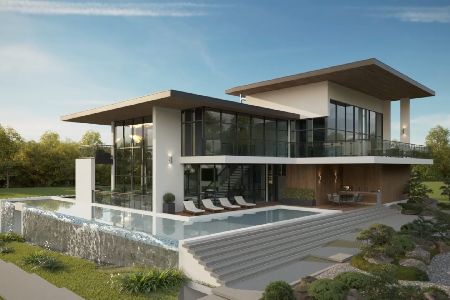10601 Bull Valley Drive, Woodstock, Illinois 60098
$595,000
|
Sold
|
|
| Status: | Closed |
| Sqft: | 6,589 |
| Cost/Sqft: | $114 |
| Beds: | 4 |
| Baths: | 5 |
| Year Built: | 2001 |
| Property Taxes: | $22,062 |
| Days On Market: | 5860 |
| Lot Size: | 0,66 |
Description
ALL BRICK 2-story sited on the 3rd hole of the BVGC. Magnificent pond views from every room. 1st fl mstr,2nd floor mstr also. Kitchen/hearth room is heart of the home and state of the art. All the toys will fit in the oversize htd garage. Majestic stone floor to ceiling fireplace w/curved hearth is focal pt of the Great Room. Surround sound, game rm, wine cellar. Unfin bonus area over gar. A true statement home.
Property Specifics
| Single Family | |
| — | |
| Other | |
| 2001 | |
| Full,Walkout | |
| CUSTOM | |
| Yes | |
| 0.66 |
| Mc Henry | |
| Bull Valley Golf Club | |
| 0 / Not Applicable | |
| None | |
| Public | |
| Public Sewer | |
| 07377421 | |
| 1310104013 |
Property History
| DATE: | EVENT: | PRICE: | SOURCE: |
|---|---|---|---|
| 29 Jul, 2010 | Sold | $595,000 | MRED MLS |
| 18 Jun, 2010 | Under contract | $749,500 | MRED MLS |
| — | Last price change | $795,000 | MRED MLS |
| 10 Nov, 2009 | Listed for sale | $899,000 | MRED MLS |
| 24 Nov, 2020 | Sold | $520,000 | MRED MLS |
| 6 Oct, 2020 | Under contract | $534,900 | MRED MLS |
| — | Last price change | $549,900 | MRED MLS |
| 17 Jun, 2020 | Listed for sale | $549,900 | MRED MLS |
Room Specifics
Total Bedrooms: 4
Bedrooms Above Ground: 4
Bedrooms Below Ground: 0
Dimensions: —
Floor Type: Hardwood
Dimensions: —
Floor Type: Hardwood
Dimensions: —
Floor Type: Hardwood
Full Bathrooms: 5
Bathroom Amenities: Whirlpool,Separate Shower,Double Sink
Bathroom in Basement: 1
Rooms: Den,Enclosed Porch,Exercise Room,Foyer,Gallery,Great Room,Mud Room,Office,Recreation Room,Screened Porch,Study,Sun Room,Utility Room-1st Floor
Basement Description: Finished
Other Specifics
| 3 | |
| Concrete Perimeter | |
| Brick | |
| Balcony, Deck, Patio, Porch Screened | |
| Golf Course Lot,Landscaped,Pond(s) | |
| 135 X 204 X 122 X 233 | |
| Unfinished | |
| Full | |
| Vaulted/Cathedral Ceilings, Bar-Dry, First Floor Bedroom | |
| Double Oven, Microwave, Dishwasher, Refrigerator, Freezer, Washer, Dryer, Disposal | |
| Not in DB | |
| Clubhouse, Street Paved | |
| — | |
| — | |
| Double Sided, Wood Burning, Gas Starter |
Tax History
| Year | Property Taxes |
|---|---|
| 2010 | $22,062 |
| 2020 | $16,590 |
Contact Agent
Nearby Similar Homes
Nearby Sold Comparables
Contact Agent
Listing Provided By
TNT Realty, Inc.










