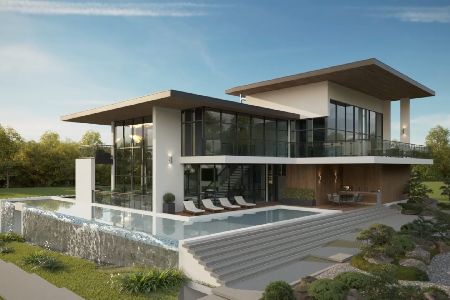10601 Bull Valley Drive, Woodstock, Illinois 60098
$520,000
|
Sold
|
|
| Status: | Closed |
| Sqft: | 4,638 |
| Cost/Sqft: | $115 |
| Beds: | 4 |
| Baths: | 5 |
| Year Built: | 2001 |
| Property Taxes: | $16,590 |
| Days On Market: | 1986 |
| Lot Size: | 0,63 |
Description
Designed by Lynde Anderson, this all brick two story sits majestically near the 3rd tee of Bull Valley Golf Club overlooking two fairways and a pond. You'll enter the home into the 2 story foyer. Off to one side you'll find the formal study with open bay window, closet and access out to one of several decks. Off to the other side is the formal dining room tastefully done with walk in bay window, crown moldings and hard wood floor decorative inlay. You'll look forward to entertaining a crowd in this room. It is connected to the kitchen by the butler's pantry with glass front cabinets. The kitchen is a chef's dream with plenty of space to have "all the cooks in the kitchen". It boasts elegance with its Viking fridge, 5 burner cooktop, 42 inch maple cabinets, huge walk in pantry and large eating area with one side of the double sided gas fireplace. Off the eating area is access to another newly finished deck and a gorgeous sunroom. With a ceiling fan and sliding doors all around you are sure to get the perfect breeze. The laundry room provides plenty of space and storage with lots of cabinets, counter space and two closets. Back through the kitchen is the main living space with two story ceilings, large windows and beautiful built in cabinets flanking the floor to ceiling stone fireplace. A wonderful feature of this home is the spacious first floor master suite with a private deck, two walk in closets and master bath with dual sinks, separate shower, jacuzzi tub and heated floors. Upstairs is the second master suite with walk in closet, bay window, tray ceiling and master bath complete with jacuzzi tub. The third bedroom is set up as a suite as well and the fourth bedroom doesn't disappoint with its ample space. There is a hidden gem in this house with an unfinished bonus room over the garage. The space could be turned into an amazing media room or playroom. The lower level is partially finished with a very large storage closet lined with shelving, a cedar wine closet, bar/lounge area, sitting area with access out to the brick paver patio overlooking the course, full bath and finally an office. The unfinished areas of the basement can be utilized as a gym, work space, hobby room or for additional storage. The garage is heated and finished with painted ceiling and walls and epoxy floor.This exquisite home can not be missed! This home comes with a second lot, which is buildable!
Property Specifics
| Single Family | |
| — | |
| Other | |
| 2001 | |
| Full,Walkout | |
| CUSTOM | |
| No | |
| 0.63 |
| Mc Henry | |
| Bull Valley Golf Club | |
| — / Not Applicable | |
| None | |
| Public | |
| Public Sewer | |
| 10751417 | |
| 1310104013 |
Nearby Schools
| NAME: | DISTRICT: | DISTANCE: | |
|---|---|---|---|
|
Grade School
Olson Elementary School |
200 | — | |
|
Middle School
Creekside Middle School |
200 | Not in DB | |
|
High School
Woodstock High School |
200 | Not in DB | |
Property History
| DATE: | EVENT: | PRICE: | SOURCE: |
|---|---|---|---|
| 29 Jul, 2010 | Sold | $595,000 | MRED MLS |
| 18 Jun, 2010 | Under contract | $749,500 | MRED MLS |
| — | Last price change | $795,000 | MRED MLS |
| 10 Nov, 2009 | Listed for sale | $899,000 | MRED MLS |
| 24 Nov, 2020 | Sold | $520,000 | MRED MLS |
| 6 Oct, 2020 | Under contract | $534,900 | MRED MLS |
| — | Last price change | $549,900 | MRED MLS |
| 17 Jun, 2020 | Listed for sale | $549,900 | MRED MLS |
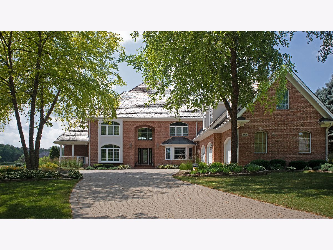
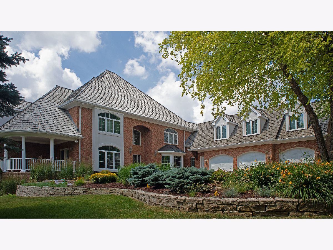
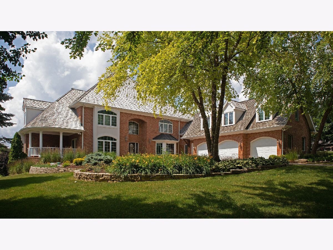
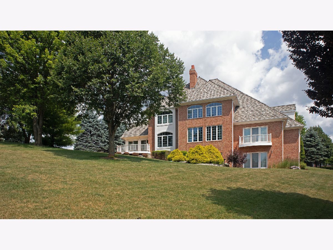
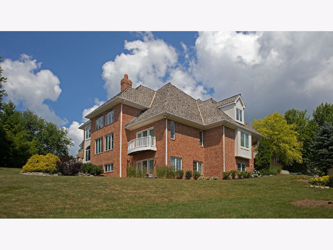
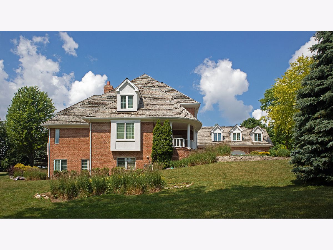
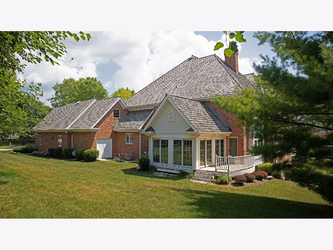
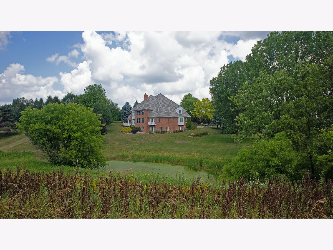
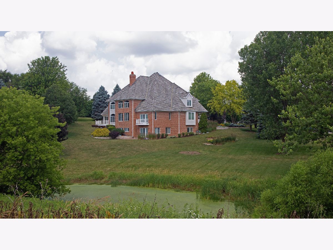
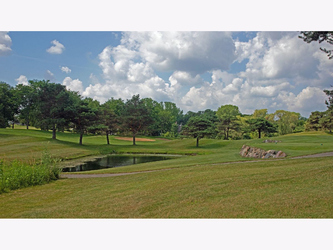
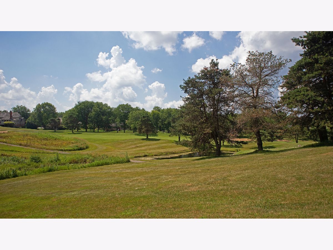
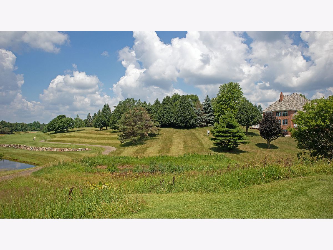
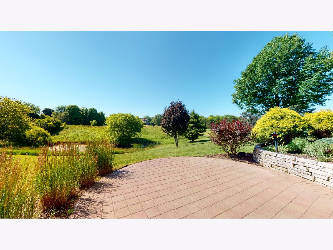
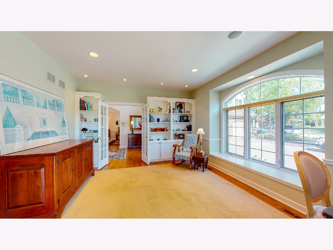
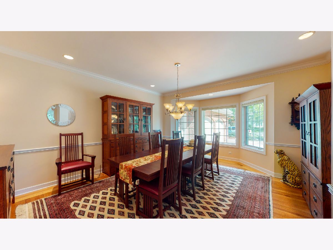
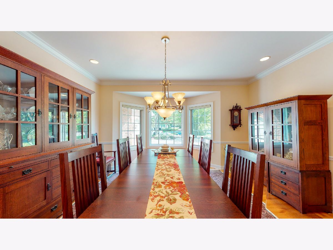
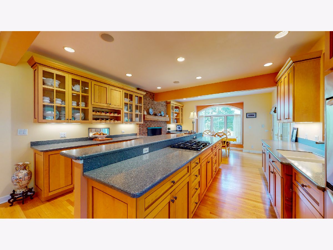
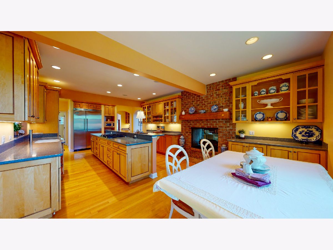
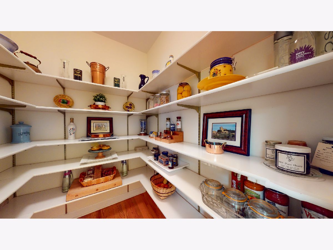
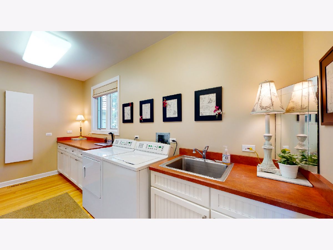
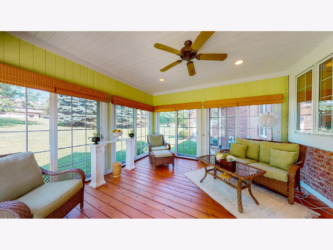
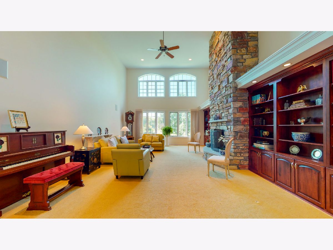
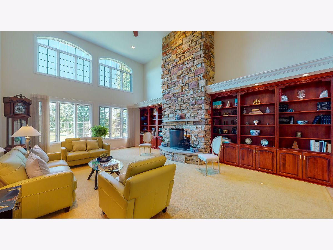
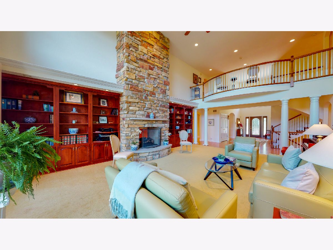
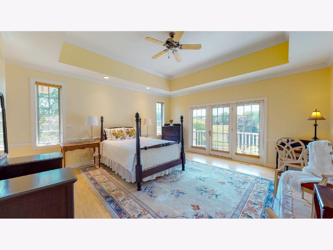
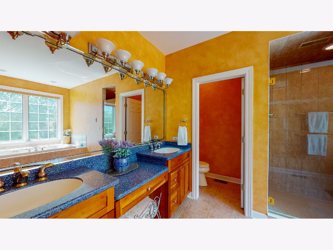
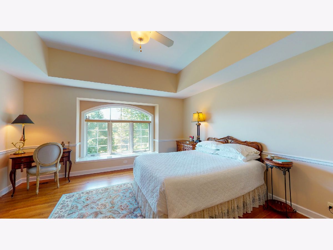
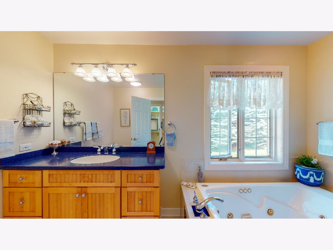
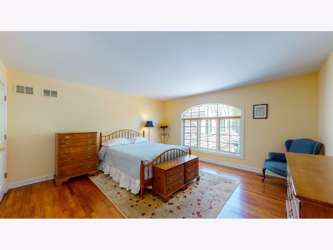
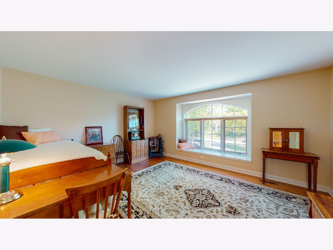
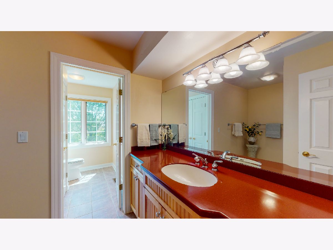
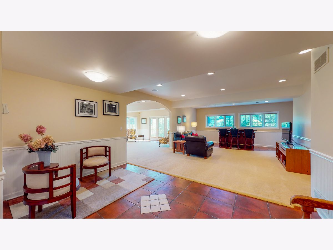
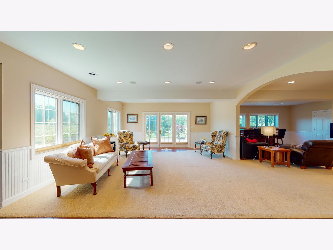
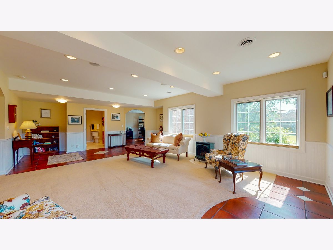
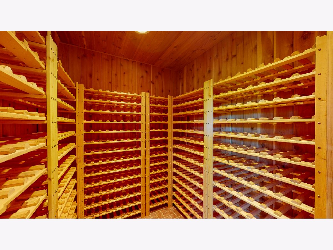
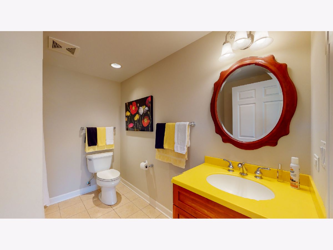
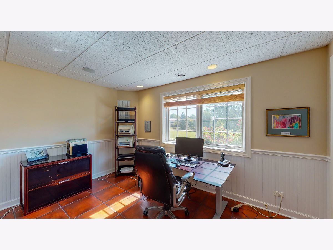
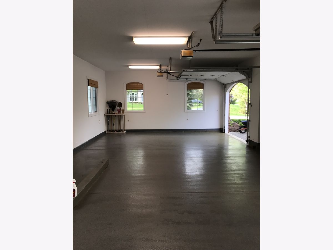
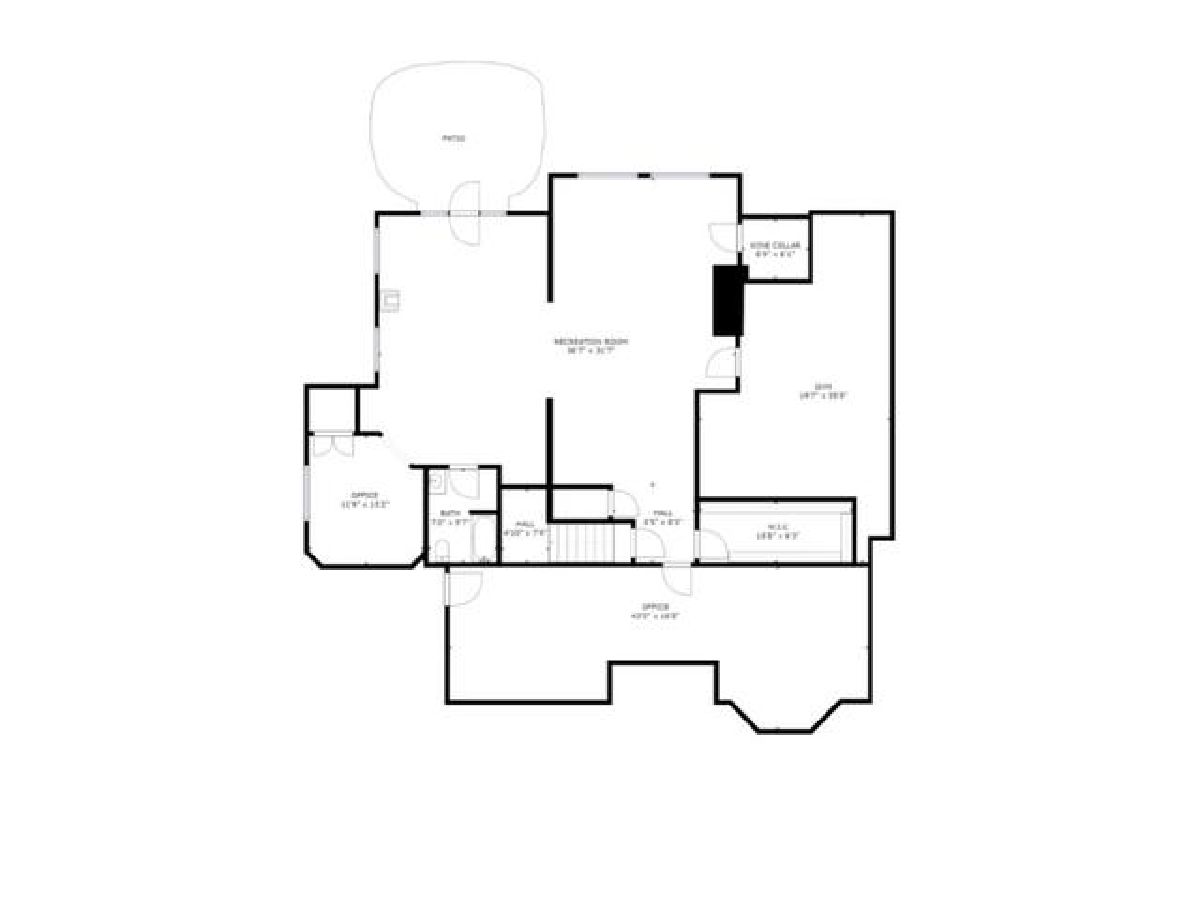
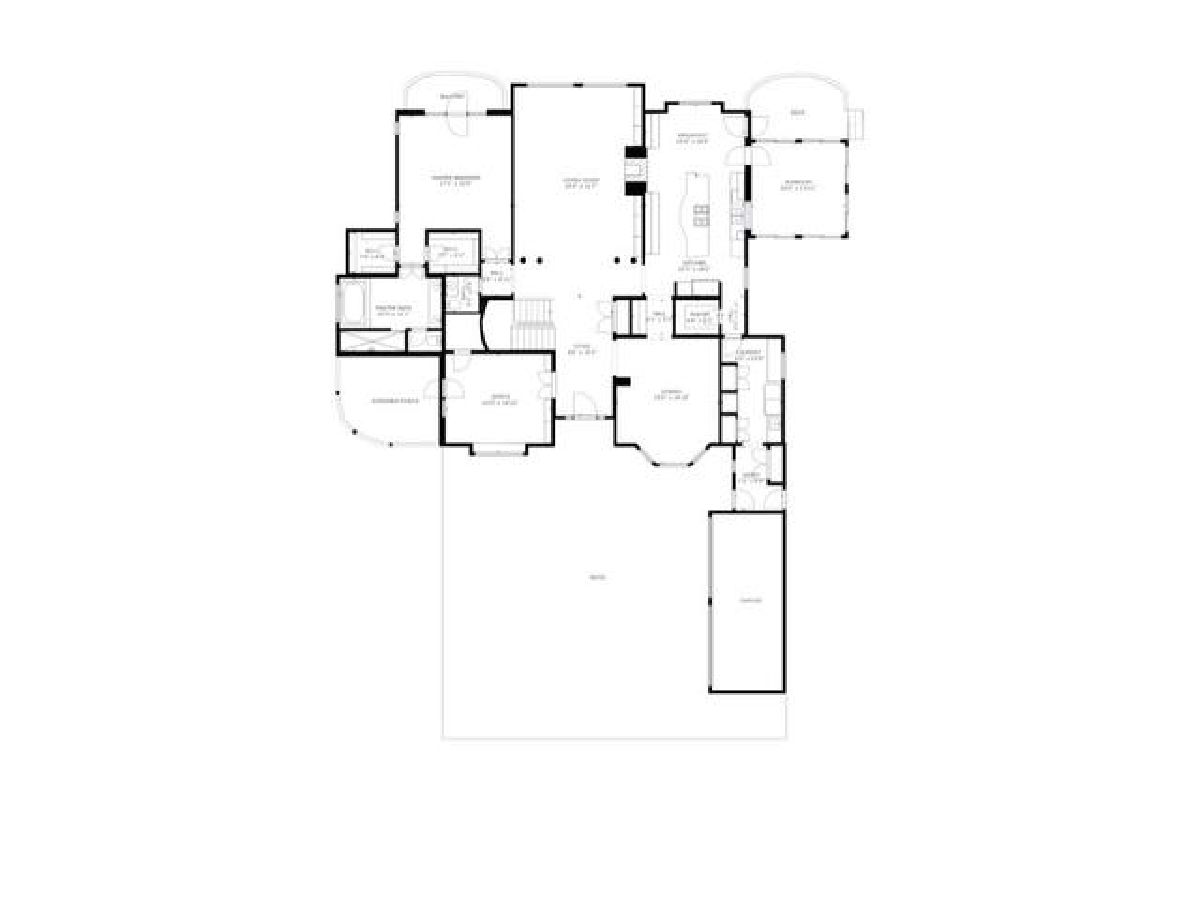
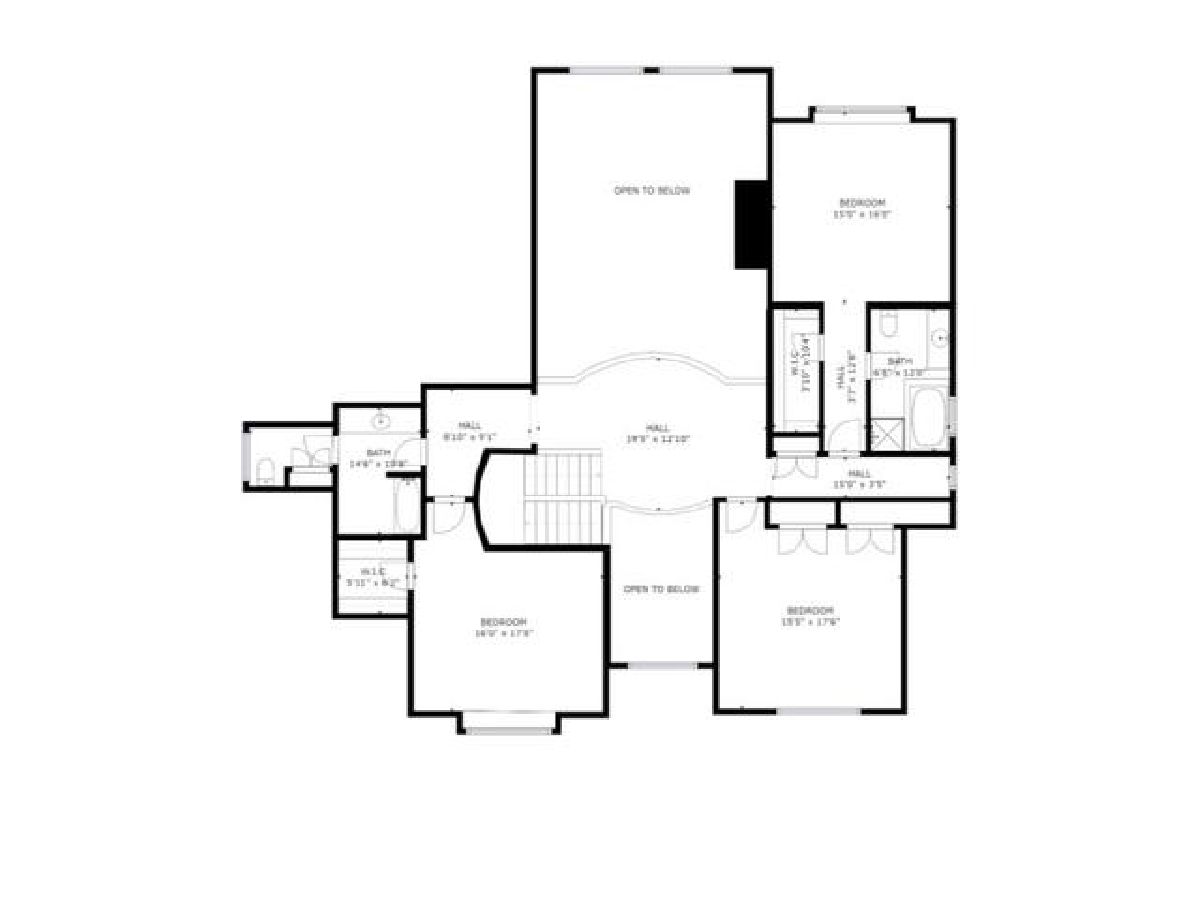
Room Specifics
Total Bedrooms: 4
Bedrooms Above Ground: 4
Bedrooms Below Ground: 0
Dimensions: —
Floor Type: Hardwood
Dimensions: —
Floor Type: Hardwood
Dimensions: —
Floor Type: Hardwood
Full Bathrooms: 5
Bathroom Amenities: Whirlpool,Separate Shower,Double Sink
Bathroom in Basement: 1
Rooms: Mud Room,Office,Study,Sun Room
Basement Description: Partially Finished
Other Specifics
| 3 | |
| Concrete Perimeter | |
| Brick | |
| Deck, Brick Paver Patio, Storms/Screens | |
| Golf Course Lot,Landscaped,Water View | |
| 135 X 204 X 122 X 233 | |
| Unfinished | |
| Full | |
| Vaulted/Cathedral Ceilings, Hardwood Floors, Heated Floors, First Floor Bedroom, First Floor Laundry, First Floor Full Bath, Built-in Features, Walk-In Closet(s) | |
| Double Oven, Microwave, Dishwasher, High End Refrigerator, Washer, Dryer, Disposal, Stainless Steel Appliance(s), Cooktop, Built-In Oven, Water Softener Rented | |
| Not in DB | |
| Street Paved, Other | |
| — | |
| — | |
| Double Sided, Wood Burning, Gas Log, Gas Starter, Includes Accessories |
Tax History
| Year | Property Taxes |
|---|---|
| 2010 | $22,062 |
| 2020 | $16,590 |
Contact Agent
Nearby Similar Homes
Nearby Sold Comparables
Contact Agent
Listing Provided By
Keller Williams Success Realty


