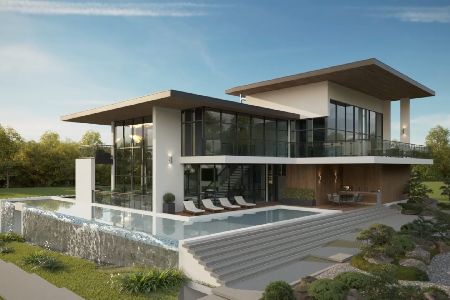10630 Bull Valley Drive, Woodstock, Illinois 60098
$540,151
|
Sold
|
|
| Status: | Closed |
| Sqft: | 3,334 |
| Cost/Sqft: | $150 |
| Beds: | 3 |
| Baths: | 3 |
| Year Built: | 2003 |
| Property Taxes: | $12,897 |
| Days On Market: | 1332 |
| Lot Size: | 0,86 |
Description
Welcome home! This stunning ranch home is a must see! From the moment you arrive you feel at home. The front courtyard area invites you to stay a while. Upon entering this custom-built home, you are welcomed with high ceilings, gorgeous architectural details, hardwood floors, & a perfect floor plan. The spacious entry leads you to a front office -perfect for today's "work from home" lifestyle. The living room features an open feel yet cozy w/ stacked stone fireplace & sneak peak to the meticulous back yard. A formal dining rm features large windows, charming archways, unique ceiling & wainscot detailing. The kitchen will be the heart of this home. Solid surface counters & stone accents give style while center island, breakfast bar, eating area, & sunroom offer room for everyone. The private spaces are gorgeous too w/ split bdrm floor plan & private master suite. Convenience of a large main floor laundry/mud room off the finished garage w/ epoxy floors create another perfect space for toys & workshop. Off the sunroom, doors lead you to a gorgeous paver patio & amazing yard where you can entertain or enjoy quiet moments. Landscaped w/ loads of stone & updated irrigation system offer ease of maintenance. Meticulously maintained inside & out-allows you time for area activities w/ Bull Valley Golf Club close while perfect location-allows convenience w/ 5 min drive to train & downtown.
Property Specifics
| Single Family | |
| — | |
| — | |
| 2003 | |
| — | |
| — | |
| No | |
| 0.86 |
| Mc Henry | |
| — | |
| 0 / Not Applicable | |
| — | |
| — | |
| — | |
| 11364387 | |
| 1310101017 |
Nearby Schools
| NAME: | DISTRICT: | DISTANCE: | |
|---|---|---|---|
|
Grade School
Olson Elementary School |
200 | — | |
|
Middle School
Creekside Middle School |
200 | Not in DB | |
|
High School
Woodstock High School |
200 | Not in DB | |
Property History
| DATE: | EVENT: | PRICE: | SOURCE: |
|---|---|---|---|
| 4 May, 2018 | Sold | $395,000 | MRED MLS |
| 14 Mar, 2018 | Under contract | $399,000 | MRED MLS |
| 8 Feb, 2018 | Listed for sale | $399,000 | MRED MLS |
| 6 May, 2022 | Sold | $540,151 | MRED MLS |
| 5 Apr, 2022 | Under contract | $499,500 | MRED MLS |
| 3 Apr, 2022 | Listed for sale | $499,500 | MRED MLS |








































Room Specifics
Total Bedrooms: 3
Bedrooms Above Ground: 3
Bedrooms Below Ground: 0
Dimensions: —
Floor Type: —
Dimensions: —
Floor Type: —
Full Bathrooms: 3
Bathroom Amenities: Double Sink
Bathroom in Basement: 0
Rooms: —
Basement Description: Unfinished,Bathroom Rough-In
Other Specifics
| 3 | |
| — | |
| Concrete | |
| — | |
| — | |
| 136X260X141X296 | |
| — | |
| — | |
| — | |
| — | |
| Not in DB | |
| — | |
| — | |
| — | |
| — |
Tax History
| Year | Property Taxes |
|---|---|
| 2018 | $14,267 |
| 2022 | $12,897 |
Contact Agent
Nearby Similar Homes
Nearby Sold Comparables
Contact Agent
Listing Provided By
Dickerson & Nieman Realtors









