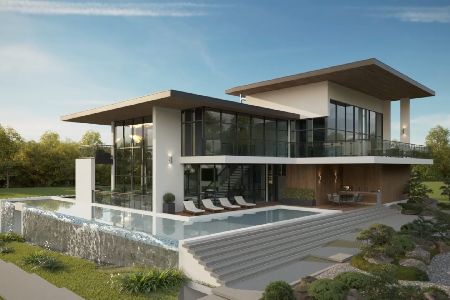10635 Bull Valley Drive, Woodstock, Illinois 60098
$500,000
|
Sold
|
|
| Status: | Closed |
| Sqft: | 5,860 |
| Cost/Sqft: | $94 |
| Beds: | 4 |
| Baths: | 6 |
| Year Built: | 1998 |
| Property Taxes: | $19,626 |
| Days On Market: | 2793 |
| Lot Size: | 0,79 |
Description
Statuesque & Substantial - this home is built with the essence of a European Chalet on the hills of the Bull Valley Golf Club course Hole #3. This spectacular home boasts a 1st floor Master Suite with Private Balcony, roll in Shower & a closet fit for a Queen. Each Upstairs bedroom features a walk-in closet & attached bathroom. Dramatic Foyer staircase with Glass Railings and a Finished WALK-OUT Basement with most amazing wet bar you have likely seen, hot tub/sauna room & 2nd kitchen. TWO Great Rooms to choose from - First Floor with Raw Marble Floor to Ceiling Fireplace. The COVERED Porch features Trex decking & amazing golf course views. Outdoor Kitchen on lower level patio, as well. Cooks Kitchen features an Eckbank (rounded seating area) with a moveable table, incredible views & all the pullout drawers, undercabinet lighting & cooking tools you dreamed of. NEW Hardwood Flooring, Heated Garage!
Property Specifics
| Single Family | |
| — | |
| Contemporary | |
| 1998 | |
| Full,Walkout | |
| CUSTOM | |
| No | |
| 0.79 |
| Mc Henry | |
| Bull Valley Golf Club | |
| 0 / Not Applicable | |
| None | |
| Public | |
| Public Sewer | |
| 09901603 | |
| 1310104011 |
Nearby Schools
| NAME: | DISTRICT: | DISTANCE: | |
|---|---|---|---|
|
Grade School
Olson Elementary School |
200 | — | |
|
Middle School
Creekside Middle School |
200 | Not in DB | |
|
High School
Woodstock High School |
200 | Not in DB | |
Property History
| DATE: | EVENT: | PRICE: | SOURCE: |
|---|---|---|---|
| 6 Jul, 2018 | Sold | $500,000 | MRED MLS |
| 16 May, 2018 | Under contract | $549,900 | MRED MLS |
| 2 Apr, 2018 | Listed for sale | $549,900 | MRED MLS |
Room Specifics
Total Bedrooms: 4
Bedrooms Above Ground: 4
Bedrooms Below Ground: 0
Dimensions: —
Floor Type: Carpet
Dimensions: —
Floor Type: Carpet
Dimensions: —
Floor Type: Carpet
Full Bathrooms: 6
Bathroom Amenities: Whirlpool,Separate Shower,Double Sink,Double Shower
Bathroom in Basement: 1
Rooms: Kitchen,Bonus Room,Loft,Recreation Room,Utility Room-2nd Floor,Other Room
Basement Description: Finished
Other Specifics
| 3.5 | |
| Concrete Perimeter | |
| Concrete | |
| Balcony, Deck, Porch, Hot Tub, Stamped Concrete Patio | |
| Golf Course Lot,Landscaped | |
| 131X243X132X262 | |
| — | |
| Full | |
| Vaulted/Cathedral Ceilings, Hot Tub, Bar-Wet, Hardwood Floors, First Floor Bedroom, First Floor Full Bath | |
| Double Oven, Range, Microwave, Dishwasher, Refrigerator, High End Refrigerator, Freezer, Washer, Disposal, Stainless Steel Appliance(s) | |
| Not in DB | |
| Clubhouse | |
| — | |
| — | |
| Wood Burning, Gas Starter |
Tax History
| Year | Property Taxes |
|---|---|
| 2018 | $19,626 |
Contact Agent
Nearby Similar Homes
Nearby Sold Comparables
Contact Agent
Listing Provided By
Keller Williams Success Realty










