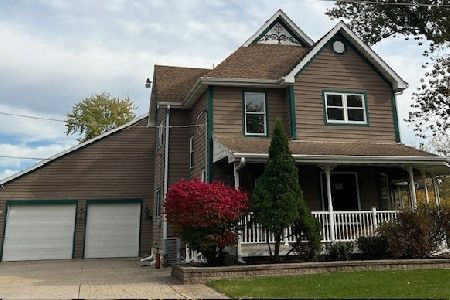1064 Glen Eagle Drive, Aurora, Illinois 60502
$466,100
|
Sold
|
|
| Status: | Closed |
| Sqft: | 3,337 |
| Cost/Sqft: | $139 |
| Beds: | 4 |
| Baths: | 4 |
| Year Built: | 2001 |
| Property Taxes: | $13,106 |
| Days On Market: | 4239 |
| Lot Size: | 0,00 |
Description
EVERYTHING ON YOUR WISH LIST & MORE!~FABULOUS 5 BR HOME IS OVER 4800 SQ FT OF LIVING SPACE W/ THE PERFECTLY FIN BSMT~OPEN THE DOOR TO 2 STORY FOYER & SOARING HW FLRS~SPACIOUS LR & DR AREAS & MAIN LVL DEN~AMAZING GRANITE & SS KITCHEN W/ ISLAND/EATING AREA, 2 STORY FR W/ SEE THRU FP TO SUNRM~HUGE LUX MSTR SUITE~3 MORE LRG BRS UP~BSMT W/ BR, FULL BATH, EXER RM, HUGE REC AREA~HUGE OPEN BACK YARD~MORE PHOTOS COMING~10+
Property Specifics
| Single Family | |
| — | |
| Traditional | |
| 2001 | |
| Full | |
| WINCHESTER | |
| No | |
| — |
| Du Page | |
| Country Club Village | |
| 530 / Annual | |
| Insurance,Other | |
| Lake Michigan | |
| Public Sewer | |
| 08608512 | |
| 0718203047 |
Nearby Schools
| NAME: | DISTRICT: | DISTANCE: | |
|---|---|---|---|
|
Grade School
Brooks Elementary School |
204 | — | |
|
Middle School
Granger Middle School |
204 | Not in DB | |
|
High School
Metea Valley High School |
204 | Not in DB | |
Property History
| DATE: | EVENT: | PRICE: | SOURCE: |
|---|---|---|---|
| 25 Mar, 2011 | Sold | $445,000 | MRED MLS |
| 17 Feb, 2011 | Under contract | $480,000 | MRED MLS |
| — | Last price change | $490,000 | MRED MLS |
| 5 Jul, 2010 | Listed for sale | $490,000 | MRED MLS |
| 22 Jul, 2014 | Sold | $466,100 | MRED MLS |
| 7 Jun, 2014 | Under contract | $464,900 | MRED MLS |
| 8 May, 2014 | Listed for sale | $464,900 | MRED MLS |
Room Specifics
Total Bedrooms: 5
Bedrooms Above Ground: 4
Bedrooms Below Ground: 1
Dimensions: —
Floor Type: Carpet
Dimensions: —
Floor Type: Carpet
Dimensions: —
Floor Type: Carpet
Dimensions: —
Floor Type: —
Full Bathrooms: 4
Bathroom Amenities: Whirlpool,Separate Shower,Double Sink
Bathroom in Basement: 1
Rooms: Bedroom 5,Den,Exercise Room,Recreation Room,Sun Room
Basement Description: Finished
Other Specifics
| 2.5 | |
| Concrete Perimeter | |
| Asphalt | |
| Deck, Hot Tub, Storms/Screens | |
| Landscaped,Park Adjacent | |
| 62X118X116X118 | |
| Pull Down Stair,Unfinished | |
| Full | |
| Vaulted/Cathedral Ceilings, Hot Tub, Hardwood Floors, First Floor Laundry | |
| Range, Microwave, Dishwasher, Refrigerator, Washer, Dryer, Disposal, Stainless Steel Appliance(s) | |
| Not in DB | |
| Sidewalks, Street Lights, Street Paved | |
| — | |
| — | |
| Double Sided, Wood Burning, Gas Starter |
Tax History
| Year | Property Taxes |
|---|---|
| 2011 | $11,819 |
| 2014 | $13,106 |
Contact Agent
Nearby Similar Homes
Nearby Sold Comparables
Contact Agent
Listing Provided By
Coldwell Banker Residential







