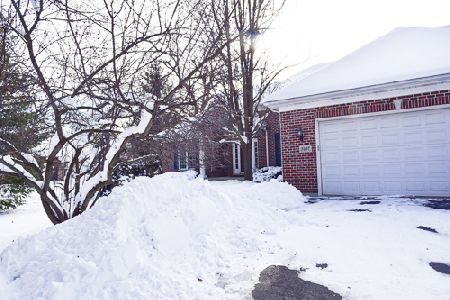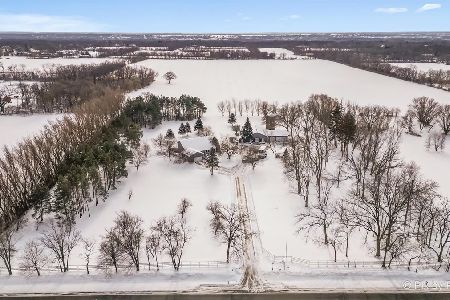10713 Red Hawk Lane, Spring Grove, Illinois 60081
$402,500
|
Sold
|
|
| Status: | Closed |
| Sqft: | 2,828 |
| Cost/Sqft: | $145 |
| Beds: | 4 |
| Baths: | 4 |
| Year Built: | 2002 |
| Property Taxes: | $11,305 |
| Days On Market: | 1688 |
| Lot Size: | 1,04 |
Description
Gorgeous expanded Barrington II model, brick ranch, on over 1 acre in beautiful Preserve Subdivision of Spring Grove -- so scenic here! Enter the arched front porch to an expansive foyer with hardwood floors. Adjacent is the formal dining room, and to the left is a spacious den perfect for movie night or an at home office. But the major first impression is the vaulted GREAT ROOM with floor to ceiling brick fireplace flanked by bright windows. This is gorgeous and a good layout for entertaining and family get togethers. The kitchen offers a bay window eating area, breakfast bar w/pendant lighting, and plenty of solid surface counters. Enter the bonus enclosed porch here, and to the large recently stained deck, all perfect for summer fun. The master bedroom is larger than others with cove ceiling and 2 walk-in closets. Private master bath, double sinks, separate tub and shower. Wander down the hall to 2 more spacious bedrooms, main hall bath also w/double sinks and a convenient first floor laundry/mud room just as you enter from the 3 car garage. The full basement offers an amazing amount of additional space w/a 3rd full bath, a 4th BR for guests, above ground windows and sliding door to cement patio. Don't miss that view of the back of the house to see how big this home is! These original owners added over $53k in builder upgrades here including the oak 6-panel doors, 42" cabinets w/crown molding, 42' fireplace, can lights and French doors in the den, 3 car side load garage - so much here. Come to see it today!
Property Specifics
| Single Family | |
| — | |
| Traditional,Walk-Out Ranch | |
| 2002 | |
| Full,English | |
| — | |
| No | |
| 1.04 |
| Mc Henry | |
| The Preserve | |
| 140 / Annual | |
| Other | |
| Private Well | |
| Septic-Private | |
| 11146481 | |
| 0411276003 |
Nearby Schools
| NAME: | DISTRICT: | DISTANCE: | |
|---|---|---|---|
|
High School
Richmond-burton Community High S |
157 | Not in DB | |
Property History
| DATE: | EVENT: | PRICE: | SOURCE: |
|---|---|---|---|
| 14 Oct, 2021 | Sold | $402,500 | MRED MLS |
| 3 Sep, 2021 | Under contract | $410,000 | MRED MLS |
| — | Last price change | $421,700 | MRED MLS |
| 4 Jul, 2021 | Listed for sale | $421,700 | MRED MLS |
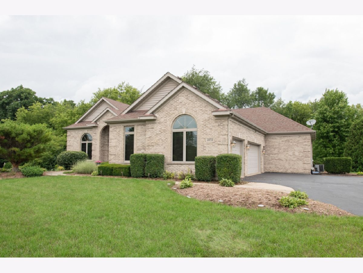
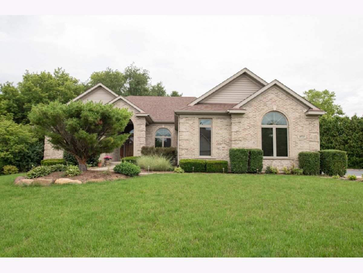
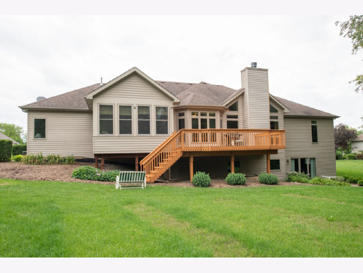
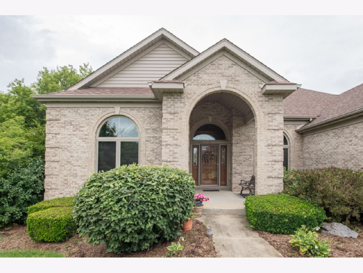
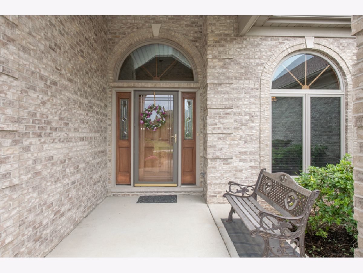
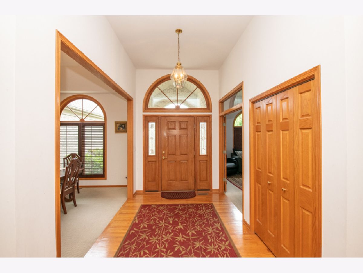
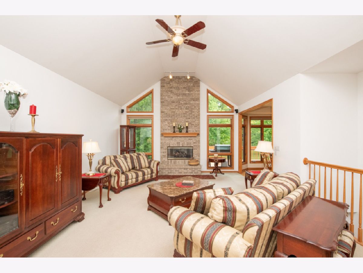
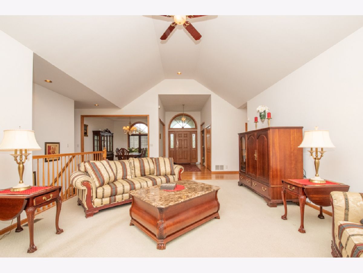
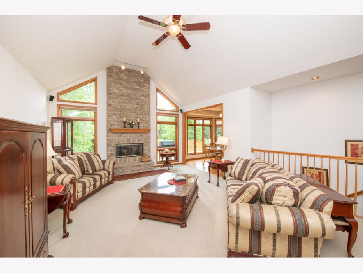
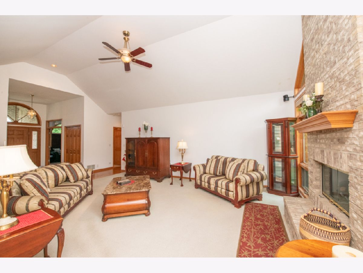
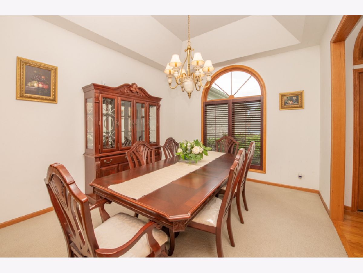
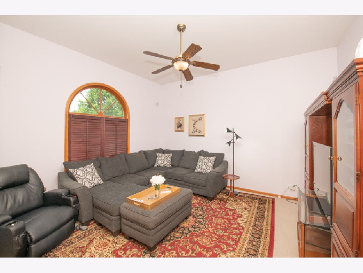
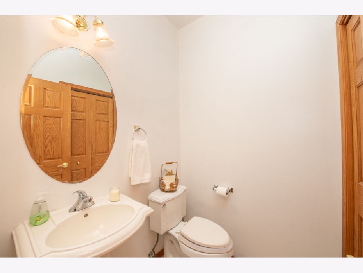
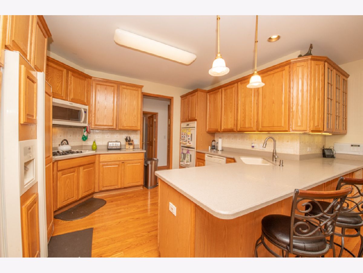
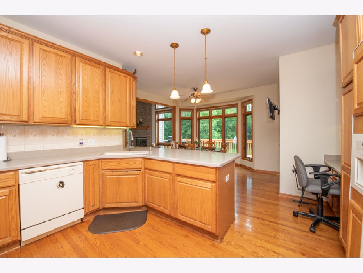
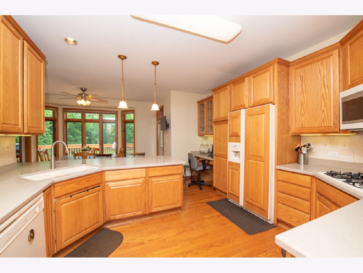
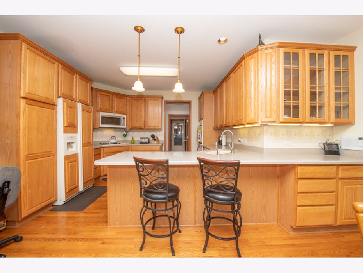
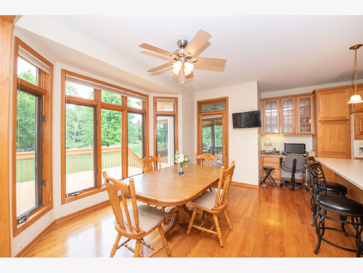
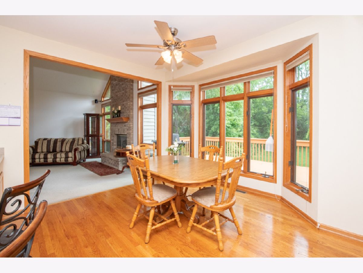
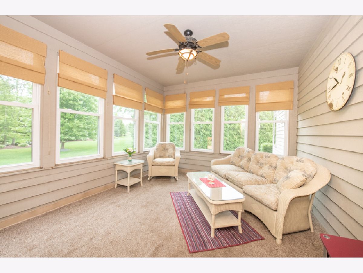
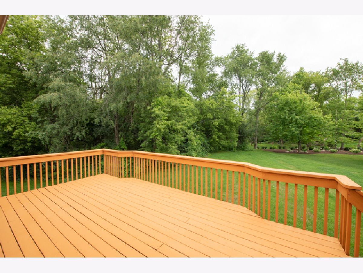
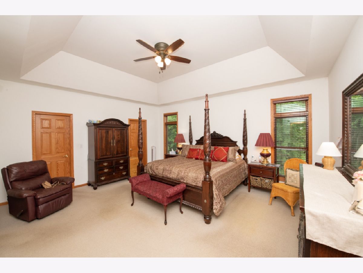
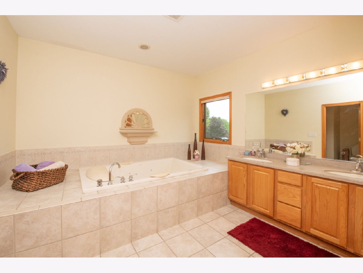
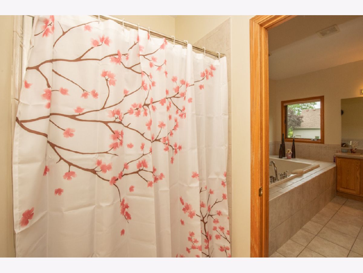
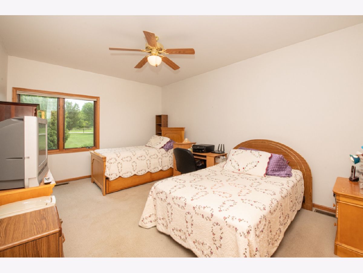
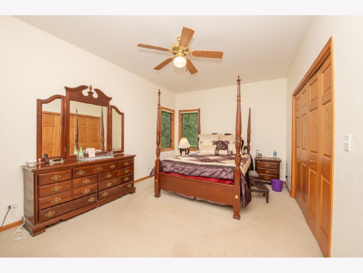
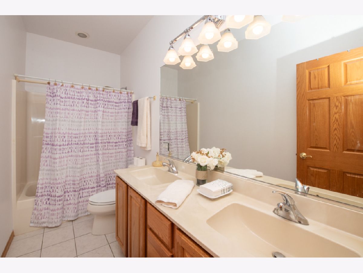
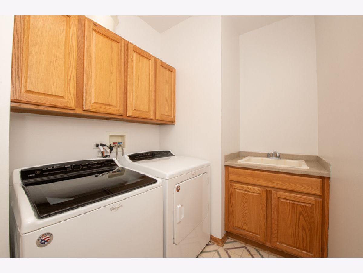
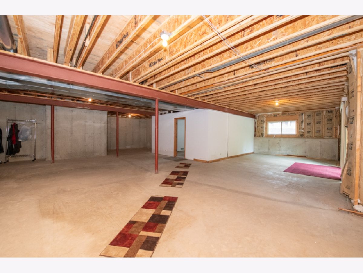
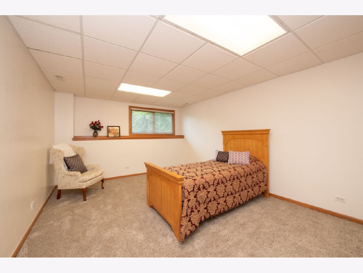
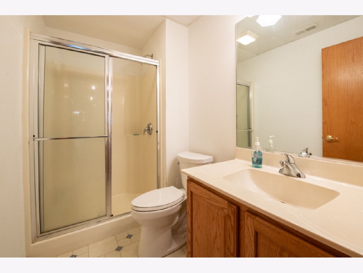
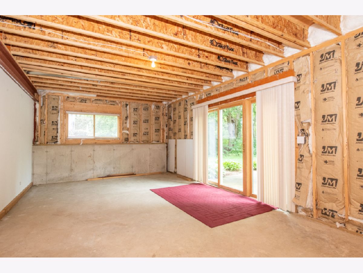
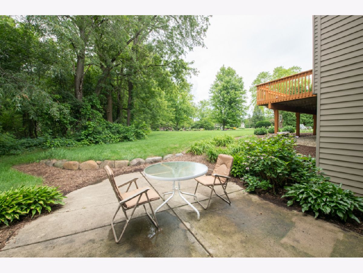
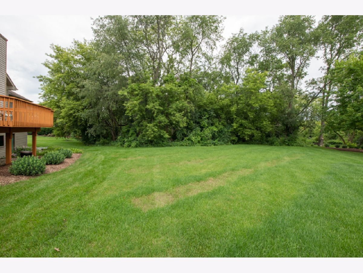
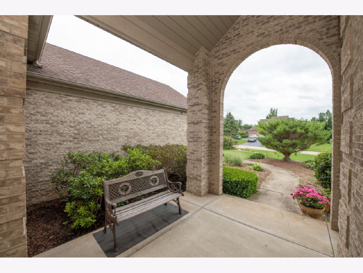
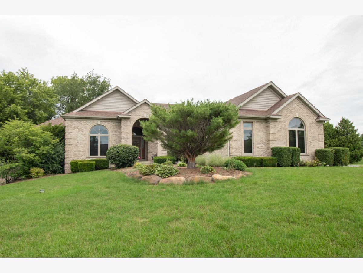
Room Specifics
Total Bedrooms: 4
Bedrooms Above Ground: 4
Bedrooms Below Ground: 0
Dimensions: —
Floor Type: Carpet
Dimensions: —
Floor Type: Carpet
Dimensions: —
Floor Type: Carpet
Full Bathrooms: 4
Bathroom Amenities: Separate Shower,Double Sink
Bathroom in Basement: 1
Rooms: Foyer,Deck,Eating Area,Den
Basement Description: Partially Finished
Other Specifics
| 3 | |
| — | |
| Asphalt | |
| Deck, Porch, Porch Screened | |
| Irregular Lot,Backs to Trees/Woods | |
| 45251 | |
| — | |
| Full | |
| Vaulted/Cathedral Ceilings, Beamed Ceilings | |
| Microwave, Range, Dishwasher, Refrigerator | |
| Not in DB | |
| Sidewalks, Street Lights, Street Paved | |
| — | |
| — | |
| Gas Log, Gas Starter |
Tax History
| Year | Property Taxes |
|---|---|
| 2021 | $11,305 |
Contact Agent
Nearby Similar Homes
Nearby Sold Comparables
Contact Agent
Listing Provided By
RE/MAX Showcase

