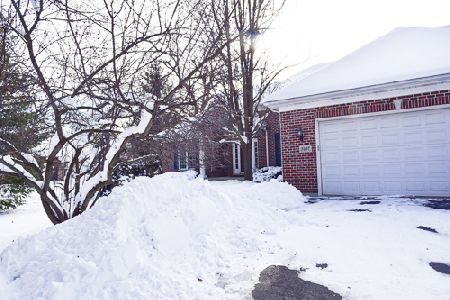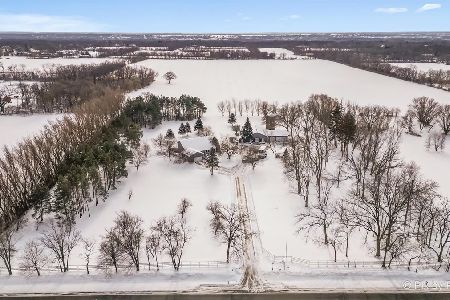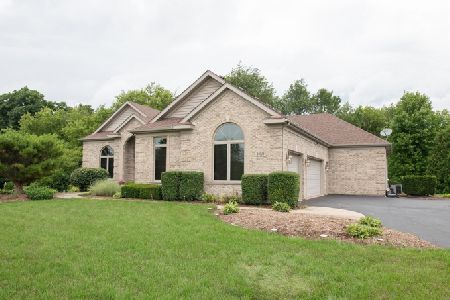10809 Red Hawk Lane, Spring Grove, Illinois 60081
$380,000
|
Sold
|
|
| Status: | Closed |
| Sqft: | 4,000 |
| Cost/Sqft: | $100 |
| Beds: | 5 |
| Baths: | 5 |
| Year Built: | 2001 |
| Property Taxes: | $10,259 |
| Days On Market: | 5794 |
| Lot Size: | 1,20 |
Description
Spacious upgraded property on wooded 1.2 acres! 5BR, 4.1BA!! 2-story Grt Rm w/brick fp & gorgeous views of bkyd! Sep DR w/ntrl carp & Butler panty. Windowed dbl dr entry to Den. Eat-in Kit w/hwd flrs, pendant lighting, 42" cabs, granite surface, c-island w/brkfst bar, plan desk & sldr to deck. Scrnd in porch w/stunning views! Mn lvl Mstr w/trey ceil, lux ba w/dbl sinks, jac tub, sep shwr & huge wic.
Property Specifics
| Single Family | |
| — | |
| Traditional | |
| 2001 | |
| Full,English | |
| VAIL II | |
| No | |
| 1.2 |
| Mc Henry | |
| The Preserve | |
| 140 / Annual | |
| None | |
| Private Well | |
| Septic-Private | |
| 07494122 | |
| 0411276001 |
Nearby Schools
| NAME: | DISTRICT: | DISTANCE: | |
|---|---|---|---|
|
Grade School
Richmond Grade School |
2 | — | |
|
Middle School
Nippersink Middle School |
2 | Not in DB | |
|
High School
Richmond-burton Community High S |
157 | Not in DB | |
Property History
| DATE: | EVENT: | PRICE: | SOURCE: |
|---|---|---|---|
| 30 Jun, 2010 | Sold | $380,000 | MRED MLS |
| 14 Jun, 2010 | Under contract | $399,000 | MRED MLS |
| — | Last price change | $419,900 | MRED MLS |
| 6 Apr, 2010 | Listed for sale | $419,900 | MRED MLS |
| 17 May, 2013 | Sold | $370,000 | MRED MLS |
| 4 Apr, 2013 | Under contract | $389,900 | MRED MLS |
| 8 Feb, 2013 | Listed for sale | $389,900 | MRED MLS |
Room Specifics
Total Bedrooms: 5
Bedrooms Above Ground: 5
Bedrooms Below Ground: 0
Dimensions: —
Floor Type: Carpet
Dimensions: —
Floor Type: Carpet
Dimensions: —
Floor Type: Carpet
Dimensions: —
Floor Type: —
Full Bathrooms: 5
Bathroom Amenities: Whirlpool,Separate Shower,Double Sink
Bathroom in Basement: 1
Rooms: Bonus Room,Bedroom 5,Den,Exercise Room,Foyer,Gallery,Great Room,Mud Room,Play Room,Recreation Room,Screened Porch,Utility Room-1st Floor
Basement Description: Finished
Other Specifics
| 3 | |
| Concrete Perimeter | |
| Asphalt | |
| Deck, Porch Screened | |
| Landscaped,Wooded | |
| 150X350 | |
| — | |
| Full | |
| Vaulted/Cathedral Ceilings, Skylight(s), Bar-Dry, First Floor Bedroom, In-Law Arrangement | |
| Double Oven, Microwave, Dishwasher, Refrigerator, Disposal | |
| Not in DB | |
| Sidewalks, Street Lights, Street Paved | |
| — | |
| — | |
| Wood Burning, Attached Fireplace Doors/Screen, Gas Log, Gas Starter |
Tax History
| Year | Property Taxes |
|---|---|
| 2010 | $10,259 |
| 2013 | $10,623 |
Contact Agent
Nearby Similar Homes
Nearby Sold Comparables
Contact Agent
Listing Provided By
Keller Williams Premier Realty






