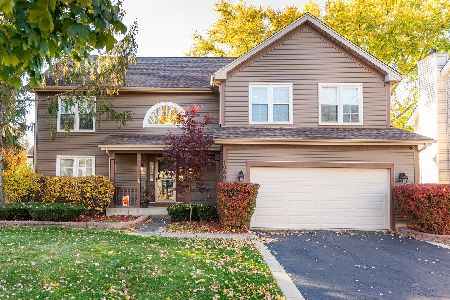1073 Wakefield Drive, Elgin, Illinois 60120
$340,000
|
Sold
|
|
| Status: | Closed |
| Sqft: | 2,389 |
| Cost/Sqft: | $136 |
| Beds: | 4 |
| Baths: | 3 |
| Year Built: | 1995 |
| Property Taxes: | $7,988 |
| Days On Market: | 1874 |
| Lot Size: | 0,22 |
Description
The amazing home you've been waiting for!! This 4 bed 2.1 bath home is located on a quiet tree lined street with a bonus finished 3 car garage. Walk into the grand entrance with ceilings soaring up to the second floor. Notice the open stair railings and lovely yet warming paint color throughout. Sit down to eat in either the formal dining room or the eat in kitchen space that over looks the vast backyard and 2 story vaulted ceiling with over sized windows allowing ample amount of natural light. Make your way upstairs on the open staircase to the master suite with huge walk-in closet, vaulted ceilings and master bath with jacuzzi tub and walk in shower. There are 3 additional bedrooms all generous sized. The basement is equipped high ceilings and ready for your design ideas. This won't last long, come see today.
Property Specifics
| Single Family | |
| — | |
| Traditional | |
| 1995 | |
| Partial | |
| — | |
| No | |
| 0.22 |
| Cook | |
| Cobblers Crossing | |
| 240 / Annual | |
| None | |
| Public | |
| Public Sewer | |
| 10951365 | |
| 06072190050000 |
Property History
| DATE: | EVENT: | PRICE: | SOURCE: |
|---|---|---|---|
| 10 Mar, 2015 | Sold | $270,000 | MRED MLS |
| 23 Jan, 2015 | Under contract | $284,900 | MRED MLS |
| 24 Nov, 2014 | Listed for sale | $284,900 | MRED MLS |
| 15 Jan, 2021 | Sold | $340,000 | MRED MLS |
| 12 Dec, 2020 | Under contract | $325,000 | MRED MLS |
| 10 Dec, 2020 | Listed for sale | $325,000 | MRED MLS |
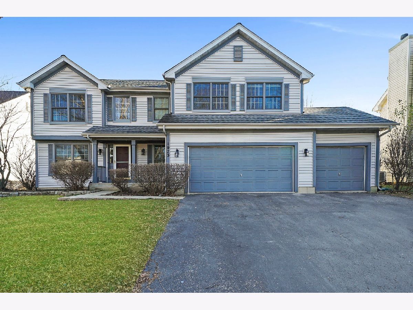
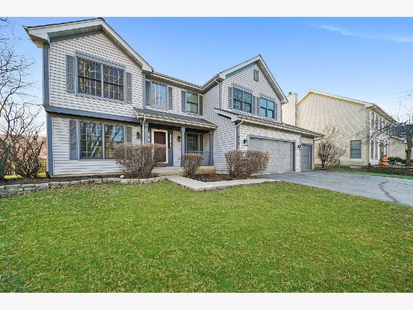
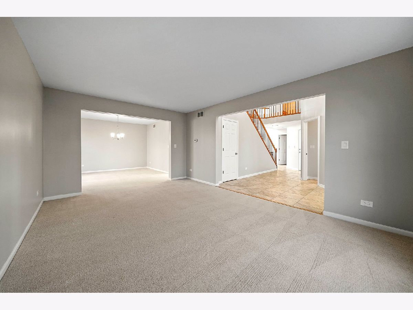
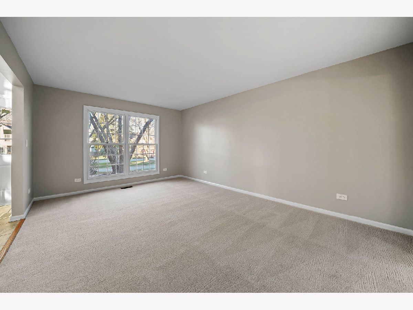
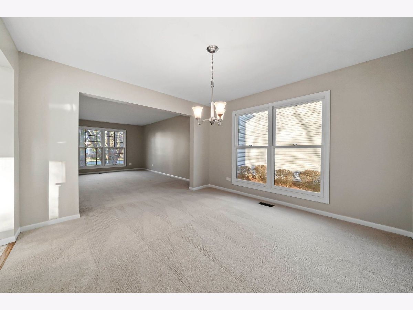
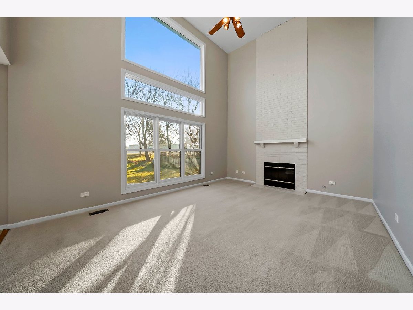
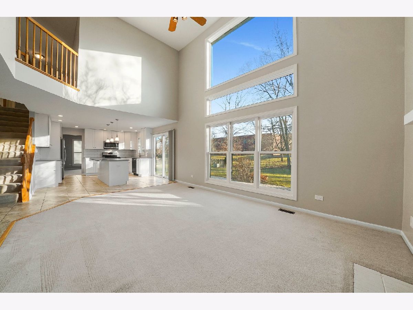
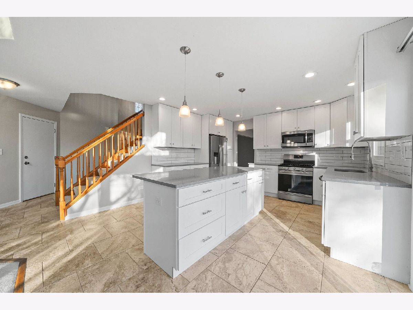
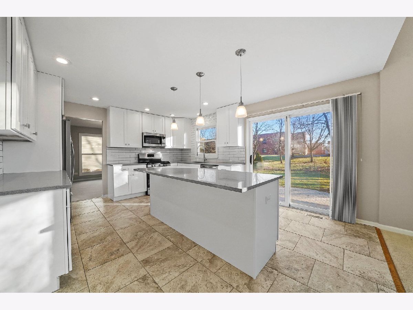
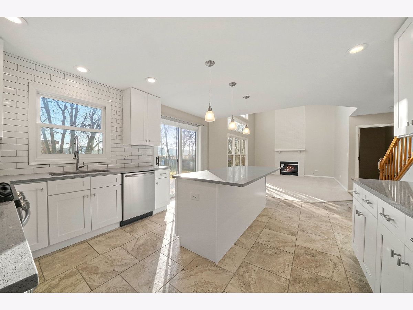
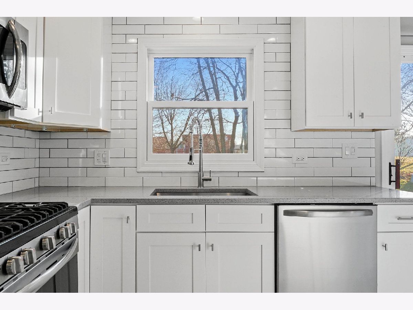
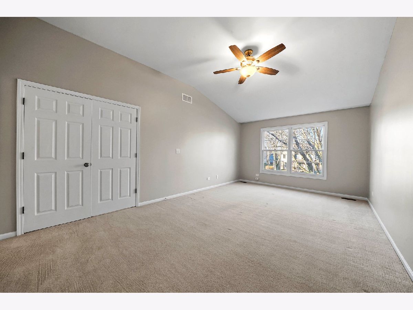
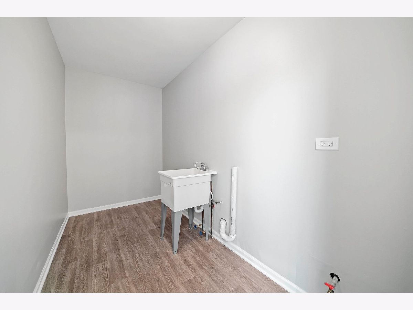
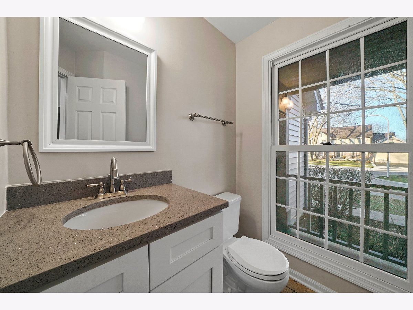
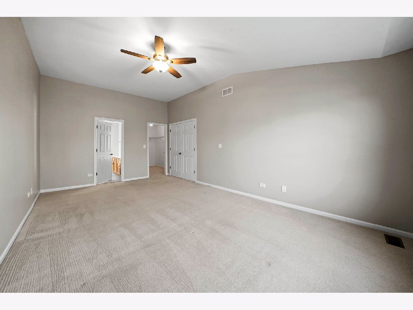
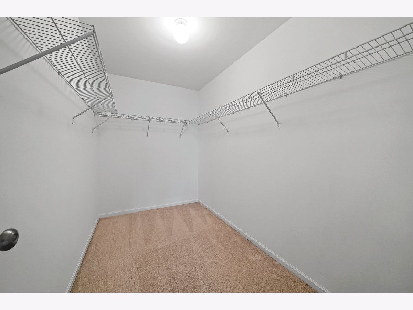
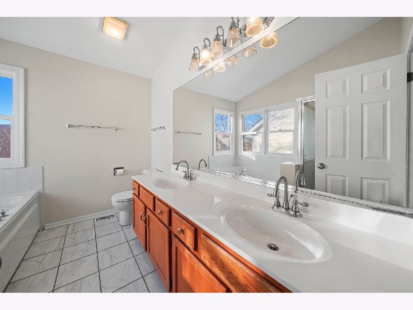
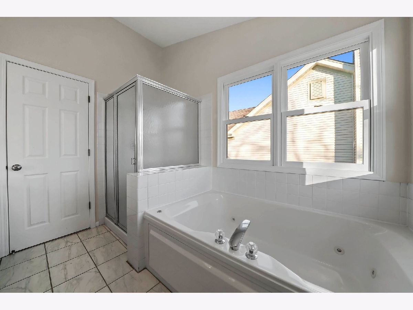
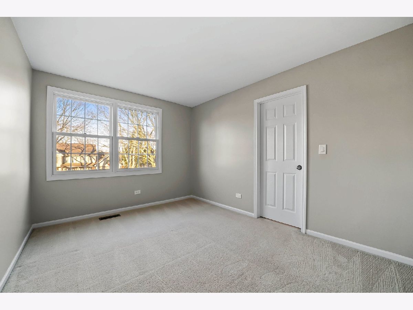
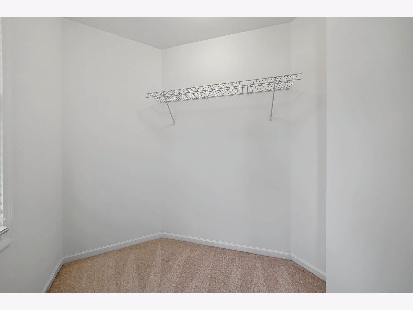
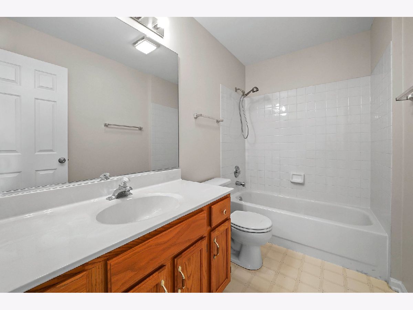
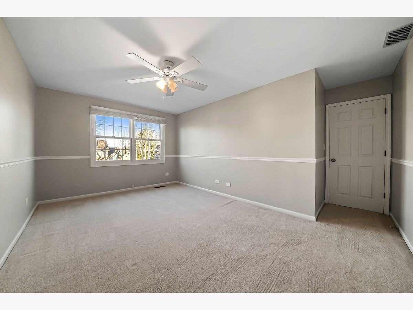
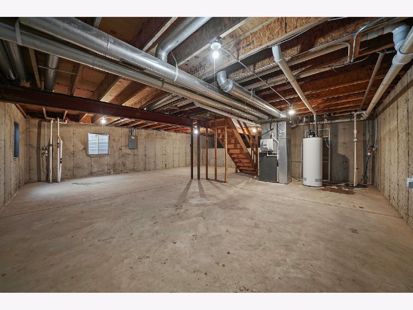
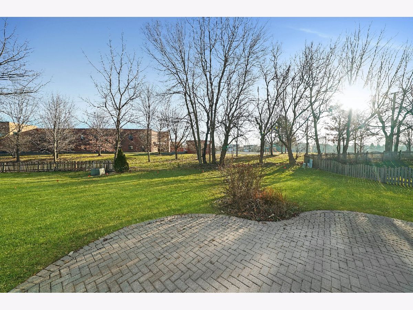
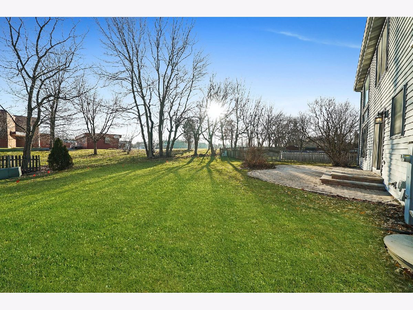
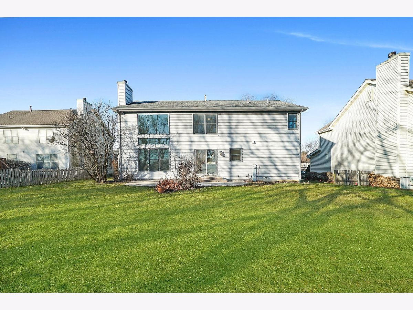
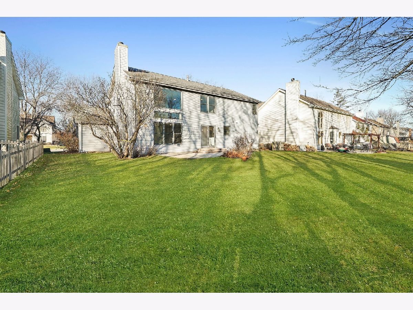
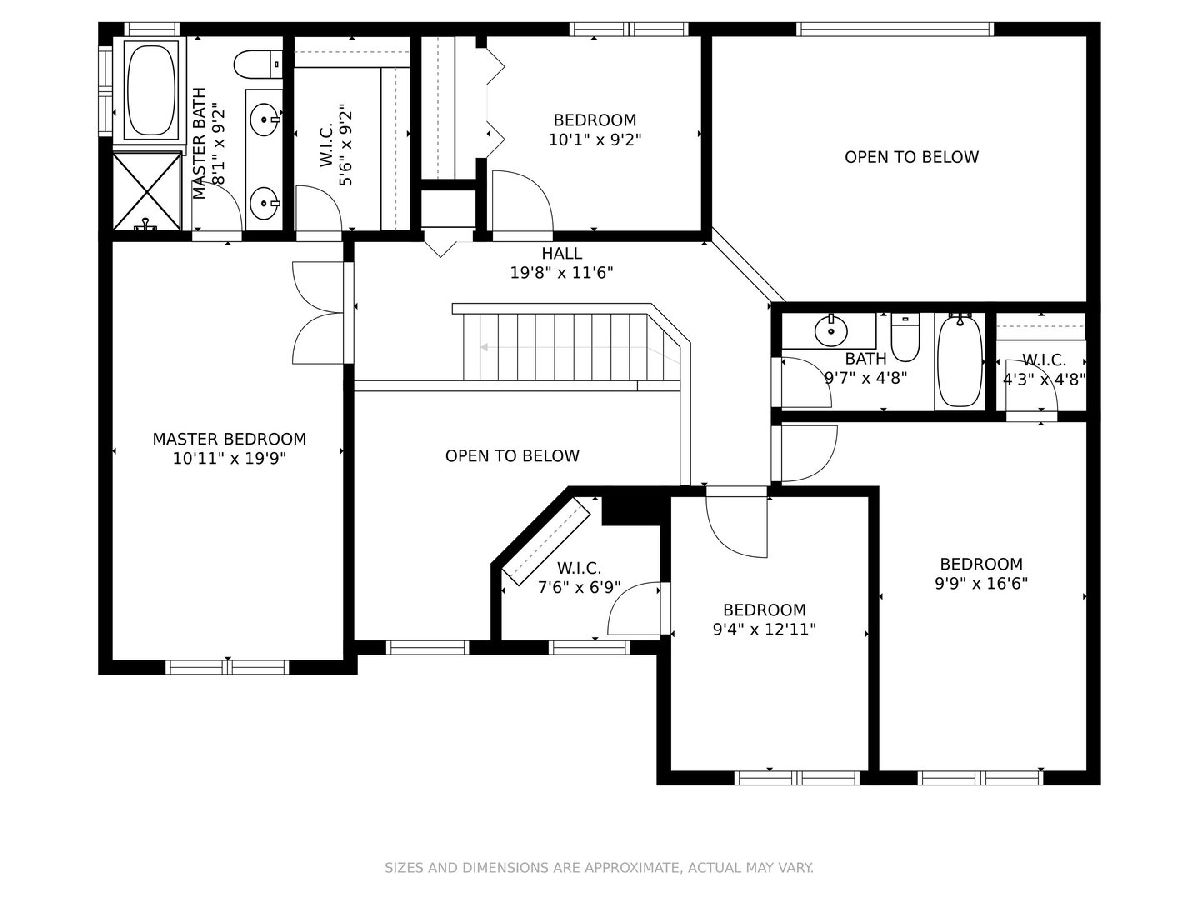
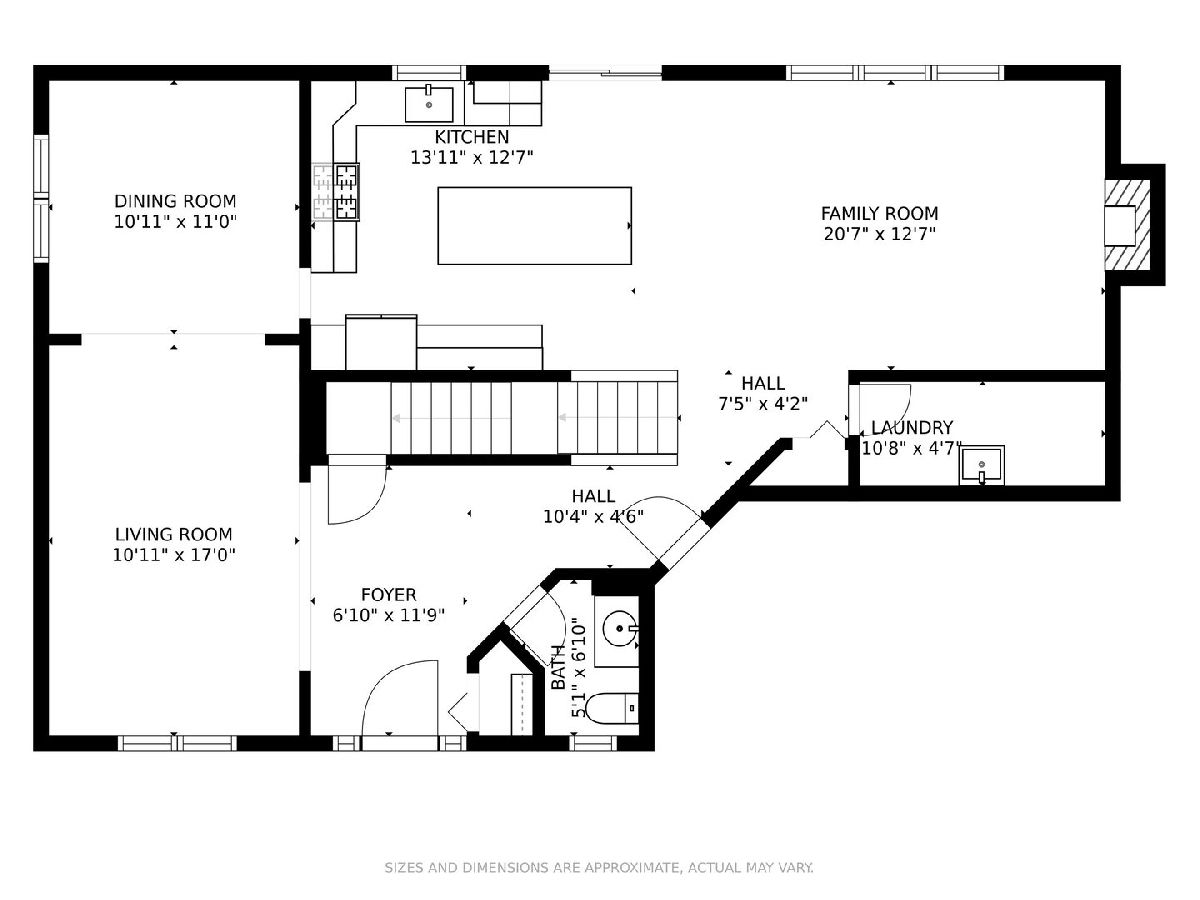
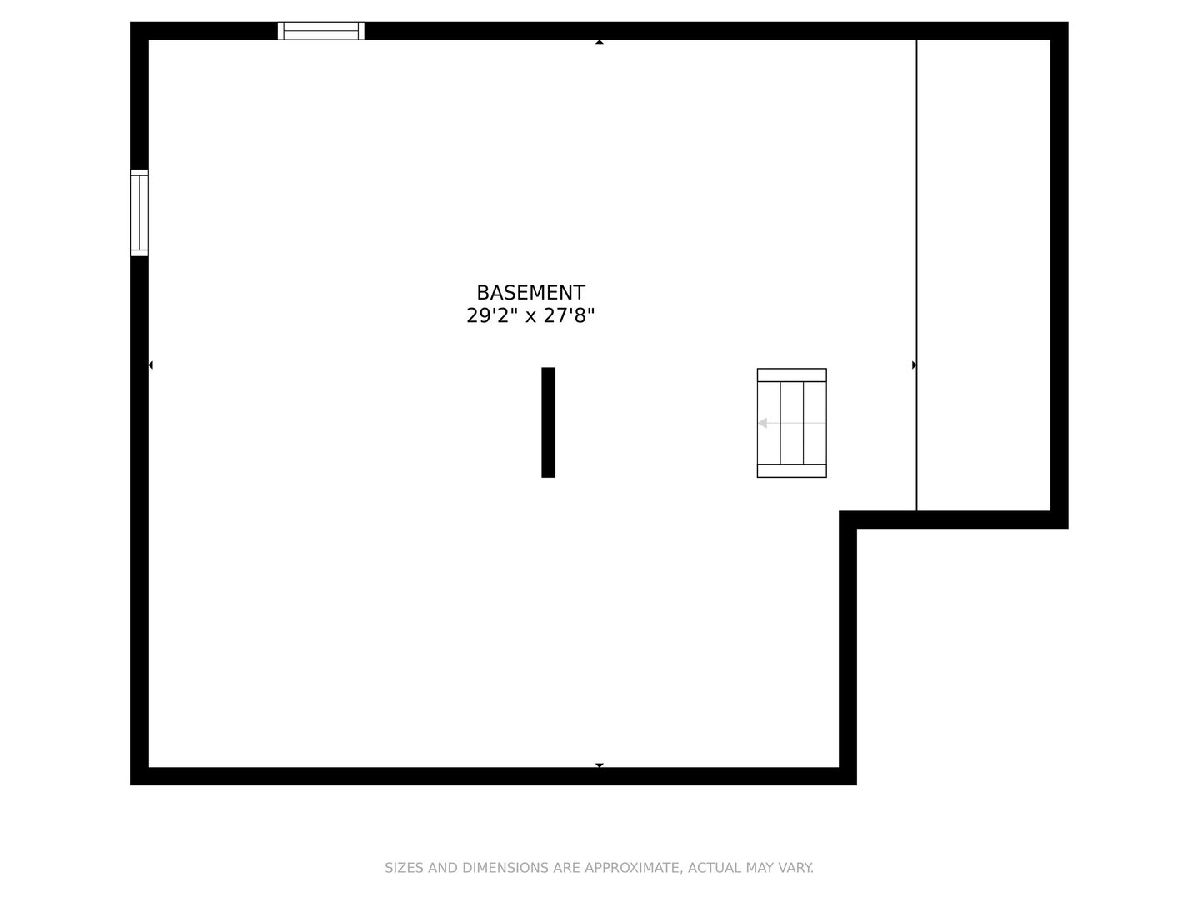
Room Specifics
Total Bedrooms: 4
Bedrooms Above Ground: 4
Bedrooms Below Ground: 0
Dimensions: —
Floor Type: Carpet
Dimensions: —
Floor Type: Carpet
Dimensions: —
Floor Type: Carpet
Full Bathrooms: 3
Bathroom Amenities: Separate Shower,Double Sink
Bathroom in Basement: 0
Rooms: No additional rooms
Basement Description: Unfinished,Crawl
Other Specifics
| 3 | |
| Concrete Perimeter | |
| Asphalt | |
| Porch, Brick Paver Patio, Storms/Screens | |
| Fenced Yard | |
| 71X125X75X133 | |
| — | |
| Full | |
| Vaulted/Cathedral Ceilings, First Floor Laundry, Walk-In Closet(s) | |
| Range, Microwave, Dishwasher, Refrigerator, Stainless Steel Appliance(s) | |
| Not in DB | |
| Sidewalks, Street Lights, Street Paved | |
| — | |
| — | |
| Wood Burning |
Tax History
| Year | Property Taxes |
|---|---|
| 2015 | $8,409 |
| 2021 | $7,988 |
Contact Agent
Nearby Similar Homes
Nearby Sold Comparables
Contact Agent
Listing Provided By
ICandy Realty LLC





