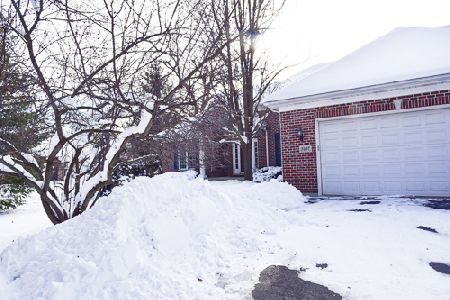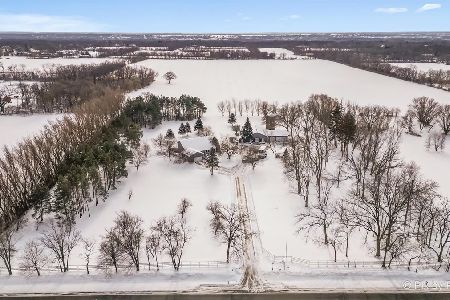10908 Red Hawk Lane, Spring Grove, Illinois 60081
$470,000
|
Sold
|
|
| Status: | Closed |
| Sqft: | 3,796 |
| Cost/Sqft: | $124 |
| Beds: | 4 |
| Baths: | 4 |
| Year Built: | 2000 |
| Property Taxes: | $10,475 |
| Days On Market: | 1488 |
| Lot Size: | 1,04 |
Description
Tucked in a tranquil corner of one of the AREA'S FINEST subdivisions is this PERFECT SETTING. Dense rear treeline provides a natural backdrop for the huge back yard with sprinkler system, lush IN-GROUND POOL with custom landscaping and enough open space for a soccer game! Heated, huge 3 CAR GARAGE with hot and cold water and floor drains. CONCRETE SIDE PAD hides your big toys. Best floor plan combines the privacy of a FIRST FLOOR MASTER bedroom suite with the open, GREAT ROOM concept. Incredible Living Room with magnificent views, impressive BRICK FIREPLACE, volume ceilings and,of course, it's open to the beautiful Kitchen for an INVITING FLOW The FINISHED BASEMENT with ceramic tile bathroom adds a whole level of versatility for games and gatherings - pool table included. Lovely deck. Immaculate home. ROOF NEW IN 2020. New refrigerator, Reverse osmosis drinking water system. The heated "sport" pool is 8' deep in the deep end. It was installed in 2005, uses chlorine and is professionally opened and closed each year. The seller states that the fee for this service is $340 per opening/closing. The pool pump is 2 years old.
Property Specifics
| Single Family | |
| — | |
| Contemporary | |
| 2000 | |
| Full | |
| ASPEN | |
| No | |
| 1.04 |
| Mc Henry | |
| The Preserve | |
| 140 / Annual | |
| None | |
| Private Well | |
| Septic-Private | |
| 11307000 | |
| 0411227001 |
Nearby Schools
| NAME: | DISTRICT: | DISTANCE: | |
|---|---|---|---|
|
High School
Richmond-burton Community High S |
157 | Not in DB | |
Property History
| DATE: | EVENT: | PRICE: | SOURCE: |
|---|---|---|---|
| 4 Mar, 2022 | Sold | $470,000 | MRED MLS |
| 31 Jan, 2022 | Under contract | $469,900 | MRED MLS |
| 19 Jan, 2022 | Listed for sale | $469,900 | MRED MLS |
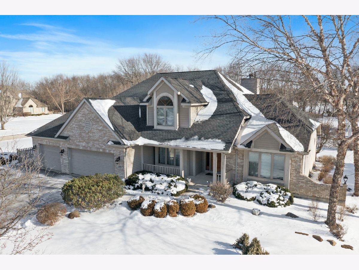
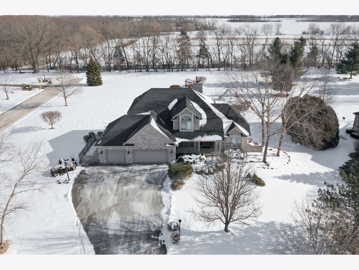
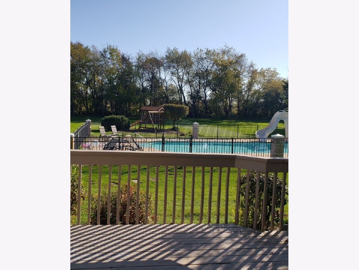
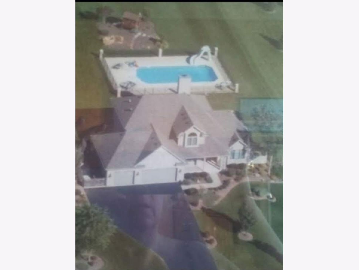
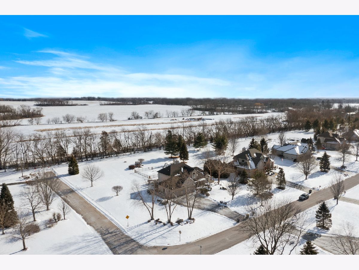
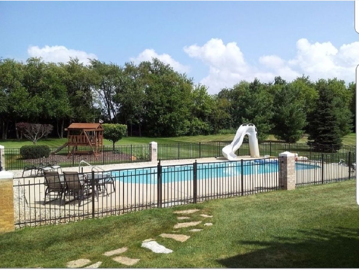
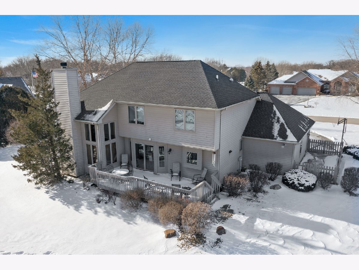
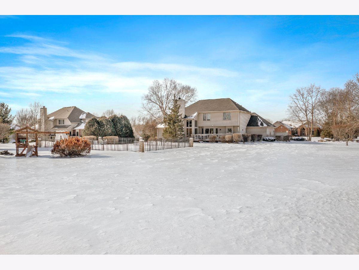
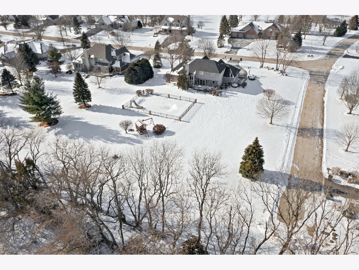
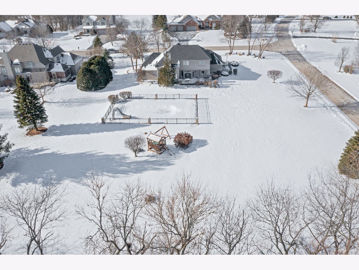
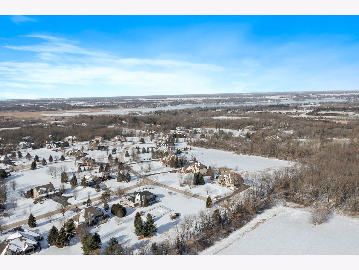
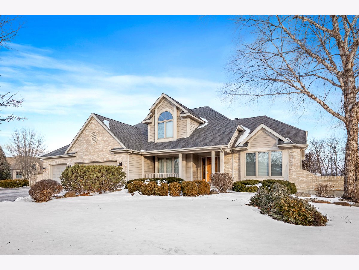
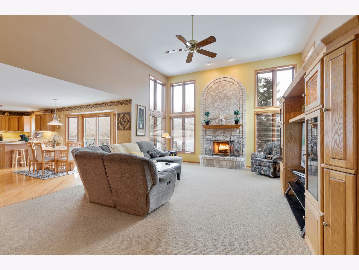
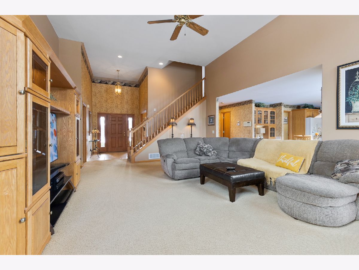
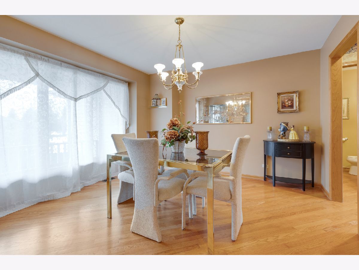
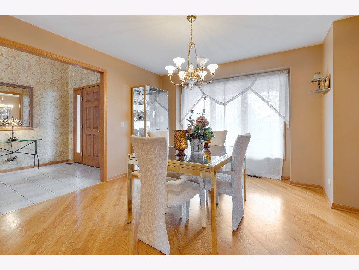
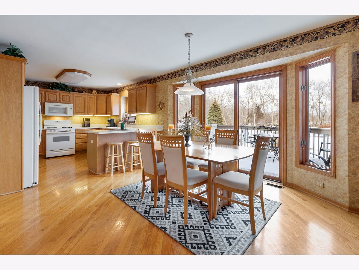
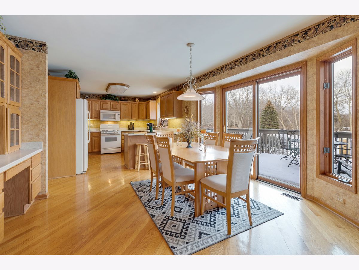
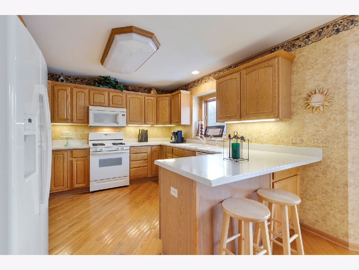
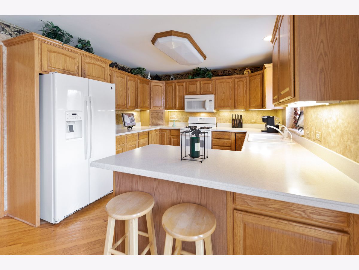
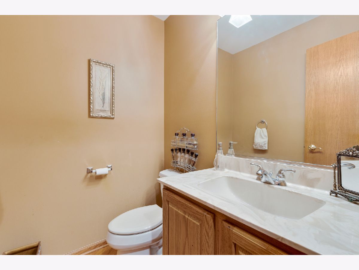
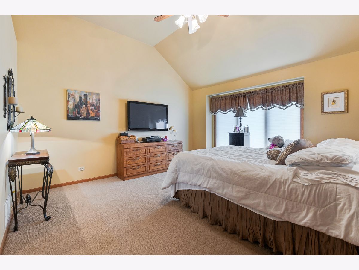
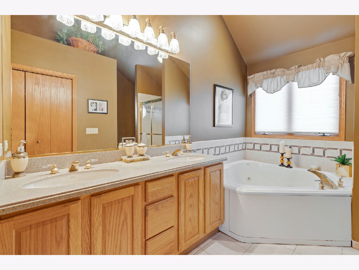
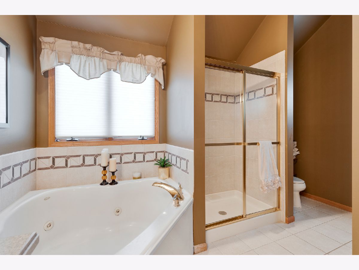
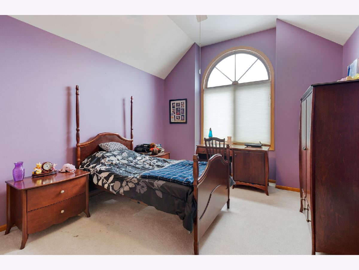
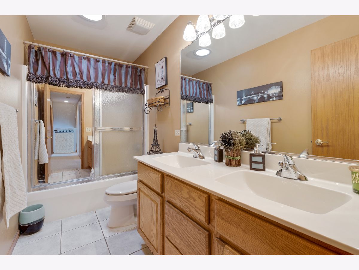
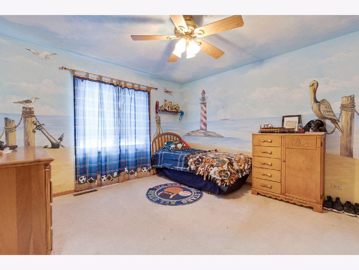
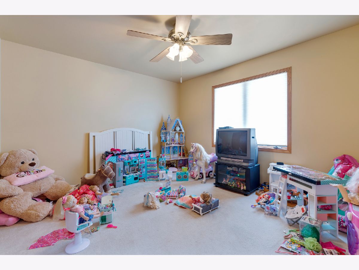
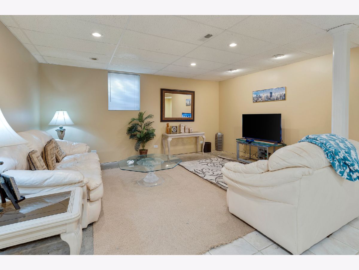
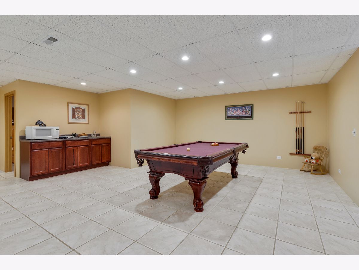
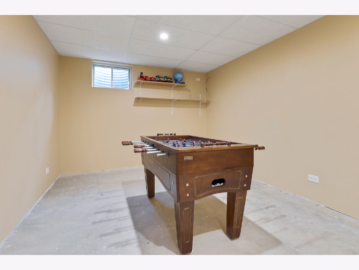
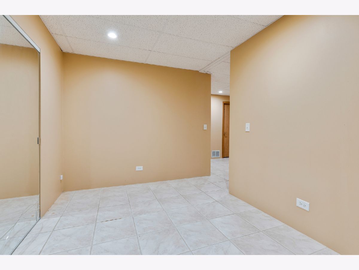
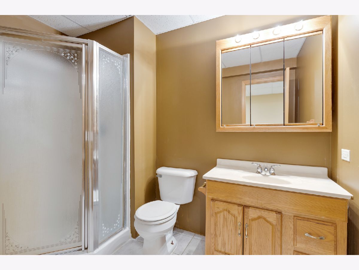
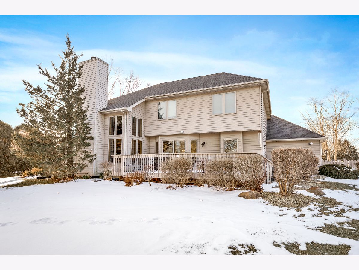
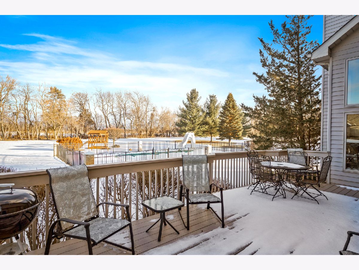
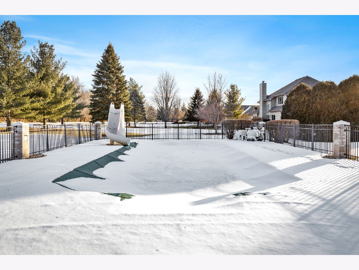
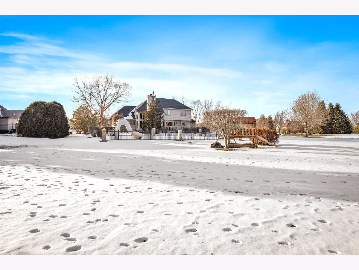
Room Specifics
Total Bedrooms: 4
Bedrooms Above Ground: 4
Bedrooms Below Ground: 0
Dimensions: —
Floor Type: Carpet
Dimensions: —
Floor Type: Carpet
Dimensions: —
Floor Type: Carpet
Full Bathrooms: 4
Bathroom Amenities: Whirlpool,Separate Shower,Double Sink
Bathroom in Basement: 1
Rooms: Foyer,Office
Basement Description: Partially Finished
Other Specifics
| 3 | |
| Concrete Perimeter | |
| Asphalt | |
| Deck, In Ground Pool | |
| Corner Lot | |
| 123.7X302.2X150X175.5X41.9 | |
| Pull Down Stair | |
| Full | |
| Vaulted/Cathedral Ceilings, Hardwood Floors, First Floor Bedroom, First Floor Laundry, First Floor Full Bath, Walk-In Closet(s) | |
| Range, Microwave, Dishwasher, Refrigerator, Washer, Dryer, Range Hood, Water Purifier, Water Purifier Owned | |
| Not in DB | |
| Street Paved | |
| — | |
| — | |
| Wood Burning |
Tax History
| Year | Property Taxes |
|---|---|
| 2022 | $10,475 |
Contact Agent
Nearby Similar Homes
Nearby Sold Comparables
Contact Agent
Listing Provided By
RE/MAX Plaza

