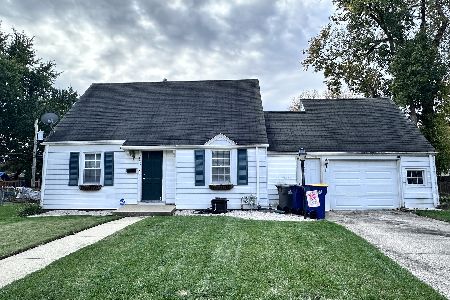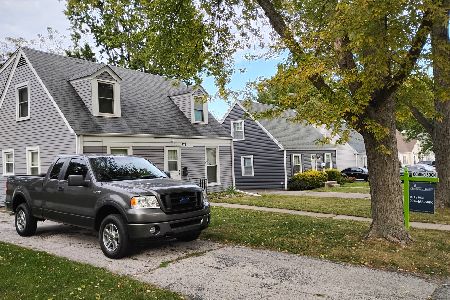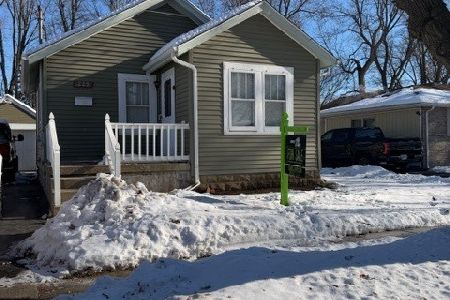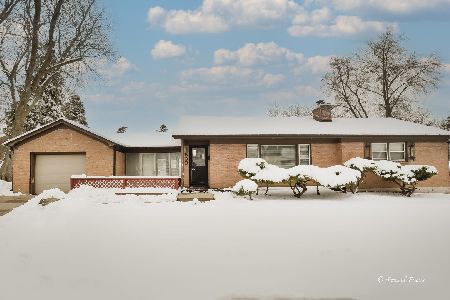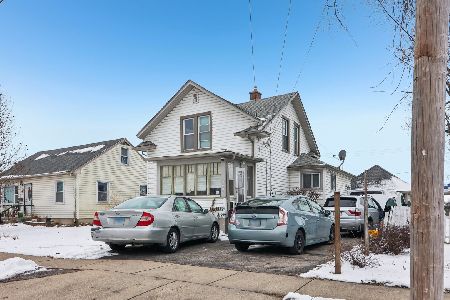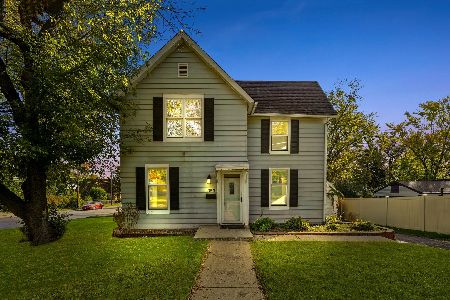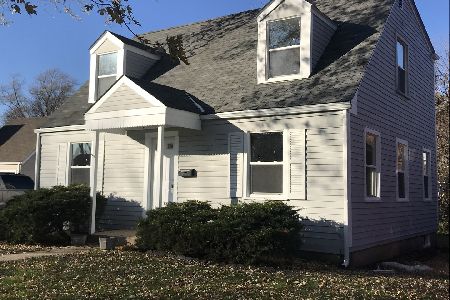1091 Birchdale Drive, Elgin, Illinois 60123
$85,000
|
Sold
|
|
| Status: | Closed |
| Sqft: | 2,100 |
| Cost/Sqft: | $47 |
| Beds: | 3 |
| Baths: | 2 |
| Year Built: | 1948 |
| Property Taxes: | $4,735 |
| Days On Market: | 6113 |
| Lot Size: | 0,20 |
Description
Bank owned property being sold "AS-IS" No survey or disclosures. Addendums on Connect MLS. Verification of earnest money in certified funds required at time of offer. Verification of funds or current pre-qual letter required at time of offer. Allow 48-72 hours for response. 100% tax proration. Buyer to verify all information. NO FHA/VA.
Property Specifics
| Single Family | |
| — | |
| Cape Cod | |
| 1948 | |
| Full | |
| CAPE COD | |
| No | |
| 0.2 |
| Kane | |
| Sunset Park | |
| 0 / Not Applicable | |
| None | |
| Public | |
| Public Sewer, Sewer-Storm | |
| 07204166 | |
| 0622283004 |
Nearby Schools
| NAME: | DISTRICT: | DISTANCE: | |
|---|---|---|---|
|
Grade School
Highland Elementary School |
46 | — | |
|
Middle School
Kimball Middle School |
46 | Not in DB | |
|
High School
Larkin High School |
46 | Not in DB | |
Property History
| DATE: | EVENT: | PRICE: | SOURCE: |
|---|---|---|---|
| 6 Aug, 2009 | Sold | $85,000 | MRED MLS |
| 10 Jul, 2009 | Under contract | $97,900 | MRED MLS |
| — | Last price change | $105,900 | MRED MLS |
| 1 May, 2009 | Listed for sale | $105,900 | MRED MLS |
| 25 Feb, 2010 | Sold | $144,000 | MRED MLS |
| 23 Jan, 2010 | Under contract | $149,900 | MRED MLS |
| — | Last price change | $154,900 | MRED MLS |
| 23 Oct, 2009 | Listed for sale | $168,900 | MRED MLS |
| 21 Jun, 2018 | Sold | $175,000 | MRED MLS |
| 15 Apr, 2018 | Under contract | $164,900 | MRED MLS |
| 11 Apr, 2018 | Listed for sale | $164,900 | MRED MLS |
Room Specifics
Total Bedrooms: 3
Bedrooms Above Ground: 3
Bedrooms Below Ground: 0
Dimensions: —
Floor Type: —
Dimensions: —
Floor Type: —
Full Bathrooms: 2
Bathroom Amenities: —
Bathroom in Basement: 1
Rooms: Sun Room
Basement Description: —
Other Specifics
| 1 | |
| Concrete Perimeter | |
| Concrete | |
| — | |
| — | |
| 50 X 113 | |
| — | |
| None | |
| — | |
| — | |
| Not in DB | |
| Sidewalks, Street Lights, Street Paved | |
| — | |
| — | |
| — |
Tax History
| Year | Property Taxes |
|---|---|
| 2009 | $4,735 |
| 2018 | $4,399 |
Contact Agent
Nearby Similar Homes
Nearby Sold Comparables
Contact Agent
Listing Provided By
Lifestyles Real Estate Inc.

