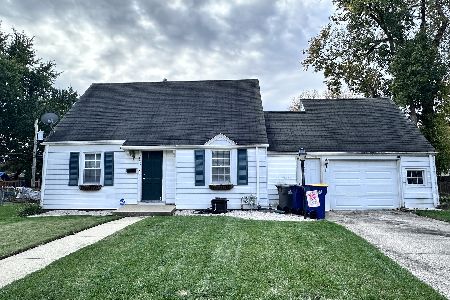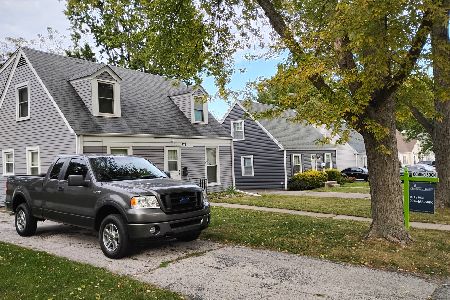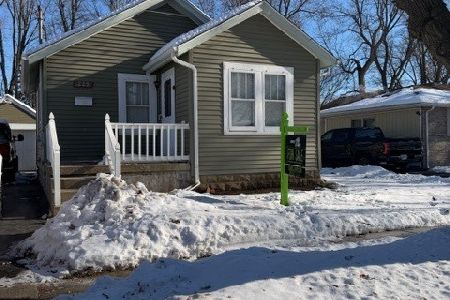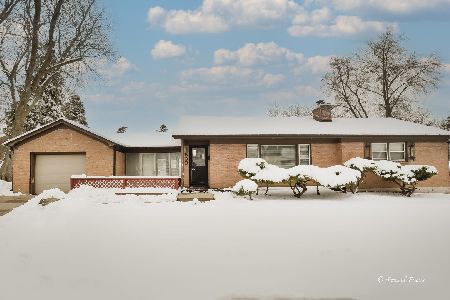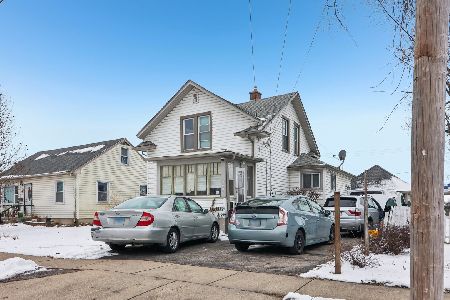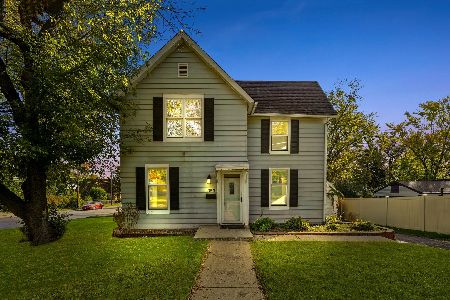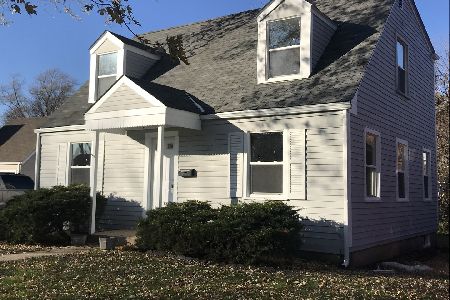1091 Birchdale Drive, Elgin, Illinois 60123
$175,000
|
Sold
|
|
| Status: | Closed |
| Sqft: | 2,100 |
| Cost/Sqft: | $79 |
| Beds: | 3 |
| Baths: | 3 |
| Year Built: | 1948 |
| Property Taxes: | $4,399 |
| Days On Market: | 2846 |
| Lot Size: | 0,20 |
Description
HIDDEN GEM!!! Conveniently Located Charming Larger Cap Cod Price to sell! Will not last. Located in a quiet, well kept, tree lined neighborhood! NEW Siding 2017, NEW Windows 2017, Painted 2017, NEW Electric Garage Door 2017, Newer Roof 2016, Newer A/C 2016, Storm Doors 2015, Furnace 2010. Large Sun Room Addition added to the house, Big Dining Room, 2 Wood Burning Fireplaces, Possible 4th BEDROOM in Basement, Beautiful Wood Floors, Gigantic-Sized Master Walk-in Closet is Practically Another Room, Custom Built Pirate Ship Club House in Yard and More! Much upgrading and remodeling was done; even NOW as we speak finishing touches and landscaping are being added, you truly must see it to appreciate it!!!
Property Specifics
| Single Family | |
| — | |
| Cape Cod | |
| 1948 | |
| Full | |
| — | |
| No | |
| 0.2 |
| Kane | |
| — | |
| 0 / Not Applicable | |
| None | |
| Public | |
| Public Sewer | |
| 09915932 | |
| 0622283004 |
Property History
| DATE: | EVENT: | PRICE: | SOURCE: |
|---|---|---|---|
| 6 Aug, 2009 | Sold | $85,000 | MRED MLS |
| 10 Jul, 2009 | Under contract | $97,900 | MRED MLS |
| — | Last price change | $105,900 | MRED MLS |
| 1 May, 2009 | Listed for sale | $105,900 | MRED MLS |
| 25 Feb, 2010 | Sold | $144,000 | MRED MLS |
| 23 Jan, 2010 | Under contract | $149,900 | MRED MLS |
| — | Last price change | $154,900 | MRED MLS |
| 23 Oct, 2009 | Listed for sale | $168,900 | MRED MLS |
| 21 Jun, 2018 | Sold | $175,000 | MRED MLS |
| 15 Apr, 2018 | Under contract | $164,900 | MRED MLS |
| 11 Apr, 2018 | Listed for sale | $164,900 | MRED MLS |
Room Specifics
Total Bedrooms: 3
Bedrooms Above Ground: 3
Bedrooms Below Ground: 0
Dimensions: —
Floor Type: —
Dimensions: —
Floor Type: —
Full Bathrooms: 3
Bathroom Amenities: —
Bathroom in Basement: 0
Rooms: Heated Sun Room
Basement Description: Partially Finished
Other Specifics
| 1 | |
| Concrete Perimeter | |
| Concrete | |
| Patio | |
| — | |
| 8,712 SQUARE FOOTAGE | |
| — | |
| Full | |
| — | |
| — | |
| Not in DB | |
| — | |
| — | |
| — | |
| Wood Burning |
Tax History
| Year | Property Taxes |
|---|---|
| 2009 | $4,735 |
| 2018 | $4,399 |
Contact Agent
Nearby Similar Homes
Nearby Sold Comparables
Contact Agent
Listing Provided By
Proview Realty Inc.

