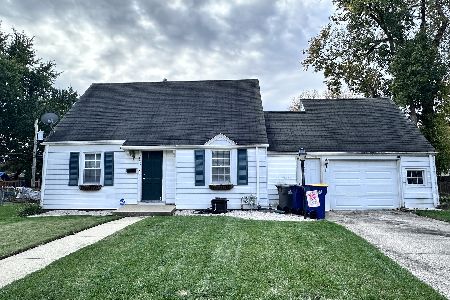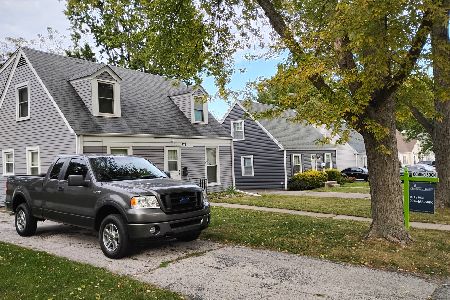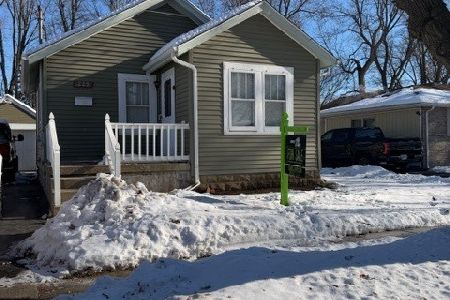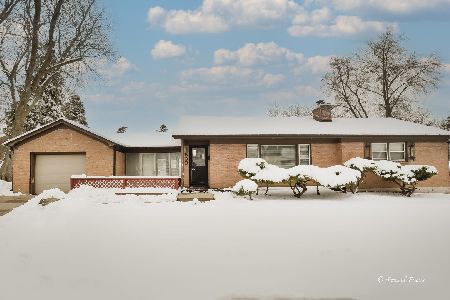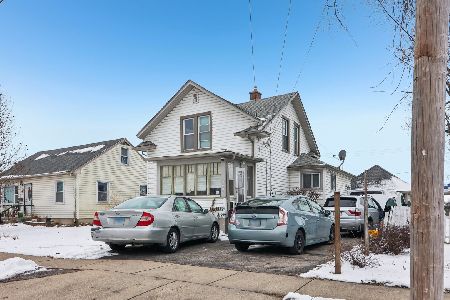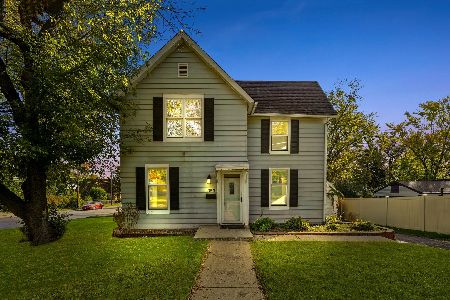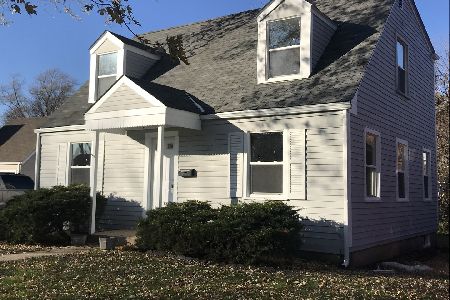1091 Birchdale Drive, Elgin, Illinois 60123
$144,000
|
Sold
|
|
| Status: | Closed |
| Sqft: | 2,100 |
| Cost/Sqft: | $71 |
| Beds: | 3 |
| Baths: | 3 |
| Year Built: | — |
| Property Taxes: | $4,735 |
| Days On Market: | 5938 |
| Lot Size: | 0,20 |
Description
Professionally remodeled with new maple cabinets and stainless steel appliances in the kitchen, huge living room and an additional sun room. Master bedroom bath with huge walking closet, two wood burning fireplaces. This house is great, must see to appreciate it.
Property Specifics
| Single Family | |
| — | |
| Cape Cod | |
| — | |
| Full | |
| — | |
| No | |
| 0.2 |
| Kane | |
| Sunset Park | |
| 0 / Not Applicable | |
| None | |
| Public | |
| Public Sewer | |
| 07364643 | |
| 0622283004 |
Nearby Schools
| NAME: | DISTRICT: | DISTANCE: | |
|---|---|---|---|
|
Grade School
Highland Elementary School |
46 | — | |
|
Middle School
Kimball Middle School |
46 | Not in DB | |
|
High School
Larkin High School |
46 | Not in DB | |
Property History
| DATE: | EVENT: | PRICE: | SOURCE: |
|---|---|---|---|
| 6 Aug, 2009 | Sold | $85,000 | MRED MLS |
| 10 Jul, 2009 | Under contract | $97,900 | MRED MLS |
| — | Last price change | $105,900 | MRED MLS |
| 1 May, 2009 | Listed for sale | $105,900 | MRED MLS |
| 25 Feb, 2010 | Sold | $144,000 | MRED MLS |
| 23 Jan, 2010 | Under contract | $149,900 | MRED MLS |
| — | Last price change | $154,900 | MRED MLS |
| 23 Oct, 2009 | Listed for sale | $168,900 | MRED MLS |
| 21 Jun, 2018 | Sold | $175,000 | MRED MLS |
| 15 Apr, 2018 | Under contract | $164,900 | MRED MLS |
| 11 Apr, 2018 | Listed for sale | $164,900 | MRED MLS |
Room Specifics
Total Bedrooms: 3
Bedrooms Above Ground: 3
Bedrooms Below Ground: 0
Dimensions: —
Floor Type: Carpet
Dimensions: —
Floor Type: Carpet
Full Bathrooms: 3
Bathroom Amenities: —
Bathroom in Basement: 1
Rooms: Sun Room,Walk In Closet,Workshop
Basement Description: Finished
Other Specifics
| 1 | |
| Concrete Perimeter | |
| — | |
| — | |
| Fenced Yard | |
| 50 X 113 | |
| Dormer,Finished | |
| Full | |
| — | |
| Range, Microwave, Dishwasher, Refrigerator, Disposal | |
| Not in DB | |
| — | |
| — | |
| — | |
| Wood Burning |
Tax History
| Year | Property Taxes |
|---|---|
| 2009 | $4,735 |
| 2018 | $4,399 |
Contact Agent
Nearby Similar Homes
Nearby Sold Comparables
Contact Agent
Listing Provided By
Royal Service Realty Elite Properties & Estates, I

