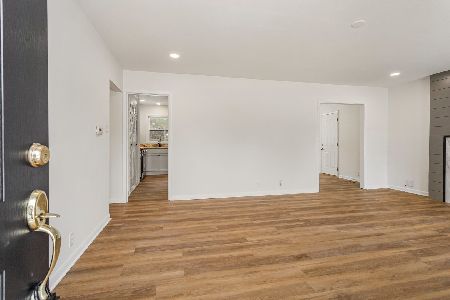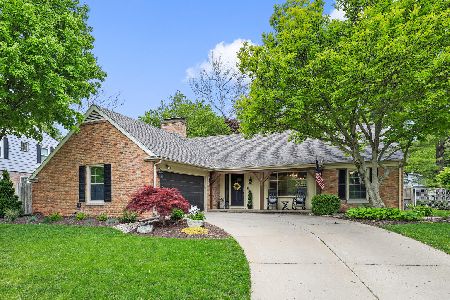1102 Devonshire Dr, Champaign, Illinois 61821
$150,000
|
Sold
|
|
| Status: | Closed |
| Sqft: | 1,836 |
| Cost/Sqft: | $90 |
| Beds: | 5 |
| Baths: | 2 |
| Year Built: | 1964 |
| Property Taxes: | $3,977 |
| Days On Market: | 3933 |
| Lot Size: | 0,00 |
Description
Location, location, location! Come see this well maintained home that has been loved by its owners since the day it was built and it shows. The home offers a flowing floor plan perfect for entertaining guests and is sitting on a partially finished basement with room for expansion of living space. The back yard is fenced in and meticulously maintained. Sellers have installed an architecturally shingled roof, replacement windows throughout, high efficiency heating & air conditioning system, 50 gallon water heater and updated the kitchen. Seller is also offering a one year HWA Warranty to the new home owners at closing. We are hoping the new home owners will love it as much as they did!
Property Specifics
| Single Family | |
| — | |
| Traditional | |
| 1964 | |
| Full,Walkout | |
| — | |
| No | |
| — |
| Champaign | |
| Devonshire | |
| — / — | |
| — | |
| Public | |
| Public Sewer | |
| 09453155 | |
| 452023426018 |
Nearby Schools
| NAME: | DISTRICT: | DISTANCE: | |
|---|---|---|---|
|
Grade School
Soc |
— | ||
|
Middle School
Call Unt 4 351-3701 |
Not in DB | ||
|
High School
Centennial High School |
Not in DB | ||
Property History
| DATE: | EVENT: | PRICE: | SOURCE: |
|---|---|---|---|
| 28 Mar, 2016 | Sold | $150,000 | MRED MLS |
| 9 Feb, 2016 | Under contract | $164,900 | MRED MLS |
| — | Last price change | $165,900 | MRED MLS |
| 30 Apr, 2015 | Listed for sale | $189,900 | MRED MLS |
Room Specifics
Total Bedrooms: 5
Bedrooms Above Ground: 5
Bedrooms Below Ground: 0
Dimensions: —
Floor Type: Carpet
Dimensions: —
Floor Type: Hardwood
Dimensions: —
Floor Type: Carpet
Dimensions: —
Floor Type: —
Full Bathrooms: 2
Bathroom Amenities: —
Bathroom in Basement: —
Rooms: Bedroom 5
Basement Description: Partially Finished
Other Specifics
| 2 | |
| — | |
| — | |
| Patio, Porch | |
| Fenced Yard | |
| 67X121X67X122 | |
| — | |
| — | |
| First Floor Bedroom | |
| Dishwasher, Disposal, Microwave, Range Hood, Range | |
| Not in DB | |
| Sidewalks | |
| — | |
| — | |
| — |
Tax History
| Year | Property Taxes |
|---|---|
| 2016 | $3,977 |
Contact Agent
Nearby Similar Homes
Nearby Sold Comparables
Contact Agent
Listing Provided By
RE/MAX REALTY ASSOCIATES-CHA










