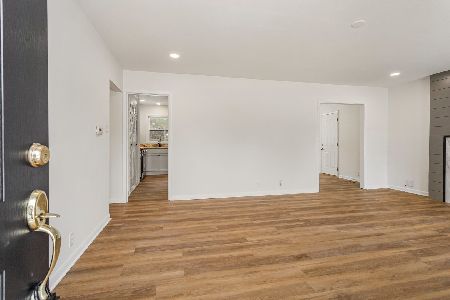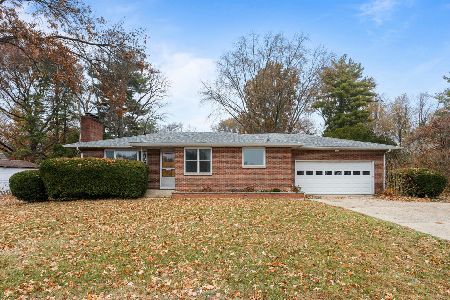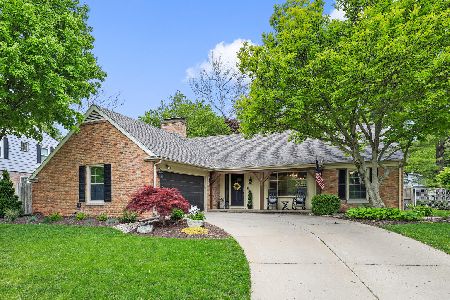4 Mcdonald Court, Champaign, Illinois 61821
$169,900
|
Sold
|
|
| Status: | Closed |
| Sqft: | 1,603 |
| Cost/Sqft: | $106 |
| Beds: | 3 |
| Baths: | 2 |
| Year Built: | 1965 |
| Property Taxes: | $3,744 |
| Days On Market: | 2364 |
| Lot Size: | 0,18 |
Description
Absolutely charming & beautifully updated home in popular Devonshire Subdivision. Situated on a very low traffic street w/a generous size fenced yard w/ mature trees. Not a detail is missed in this Pottery barn inspired home! Living rm/dining rm combo. Family rm w/ beautiful wood burning fireplace is currently used as a dining rm. Bright & cherry updated kitchen offers plenty of cabinetry & counter space, updated counter top & back splash along w/ high end stainless appliances. From the kitchen step out to the stunning sun rm offering amazing space for entertaining. New vinyl plank flooring throughout the first flr. You will fall in love w/ the spacious bdrs w/hard wd flooring. Master bdr w/ an incredible walk-in closet w/ chandelier & sliding barn dr. 12x24 sun rm. 12x17 patio. 2017 outdoor lighting & painting, 2015 Furnace & AC. Floored attic w/pull down stairs offers tons of storage. See full list of improvements. Easy access to bus line, shopping & dining options.
Property Specifics
| Single Family | |
| — | |
| Traditional | |
| 1965 | |
| None | |
| — | |
| No | |
| 0.18 |
| Champaign | |
| Devonshire | |
| 0 / Not Applicable | |
| None | |
| Public | |
| Public Sewer | |
| 10488779 | |
| 452023426008 |
Nearby Schools
| NAME: | DISTRICT: | DISTANCE: | |
|---|---|---|---|
|
Grade School
Unit 4 Of Choice |
4 | — | |
|
Middle School
Champaign/middle Call Unit 4 351 |
4 | Not in DB | |
|
High School
Central High School |
4 | Not in DB | |
Property History
| DATE: | EVENT: | PRICE: | SOURCE: |
|---|---|---|---|
| 10 Oct, 2019 | Sold | $169,900 | MRED MLS |
| 27 Aug, 2019 | Under contract | $169,900 | MRED MLS |
| — | Last price change | $174,900 | MRED MLS |
| 16 Aug, 2019 | Listed for sale | $174,900 | MRED MLS |
Room Specifics
Total Bedrooms: 3
Bedrooms Above Ground: 3
Bedrooms Below Ground: 0
Dimensions: —
Floor Type: Hardwood
Dimensions: —
Floor Type: Hardwood
Full Bathrooms: 2
Bathroom Amenities: —
Bathroom in Basement: 0
Rooms: Walk In Closet,Foyer
Basement Description: None
Other Specifics
| 1 | |
| — | |
| Concrete | |
| Patio, Porch, Fire Pit | |
| Fenced Yard,Mature Trees | |
| 66.5X119.98 | |
| Pull Down Stair | |
| None | |
| Hardwood Floors, First Floor Laundry, Walk-In Closet(s) | |
| Range, Microwave, Dishwasher, Refrigerator, High End Refrigerator, Disposal | |
| Not in DB | |
| Street Paved | |
| — | |
| — | |
| Wood Burning |
Tax History
| Year | Property Taxes |
|---|---|
| 2019 | $3,744 |
Contact Agent
Nearby Similar Homes
Nearby Sold Comparables
Contact Agent
Listing Provided By
Coldwell Banker The R.E. Group










