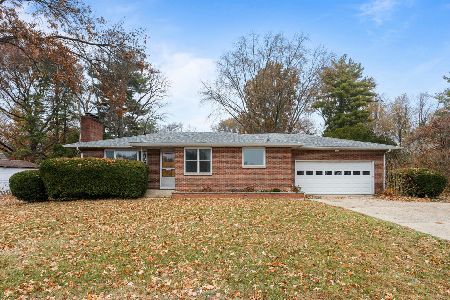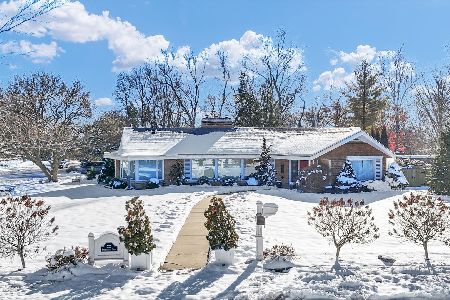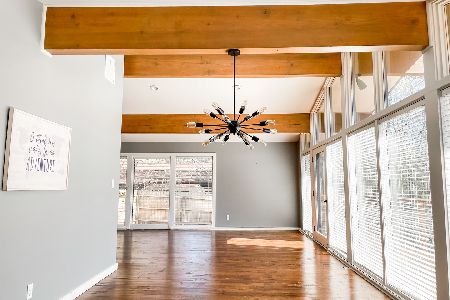1102 Lincolnshire Drive, Champaign, Illinois 61821
$312,000
|
Sold
|
|
| Status: | Closed |
| Sqft: | 2,546 |
| Cost/Sqft: | $122 |
| Beds: | 4 |
| Baths: | 2 |
| Year Built: | 1957 |
| Property Taxes: | $6,502 |
| Days On Market: | 630 |
| Lot Size: | 0,26 |
Description
Set your sights on this amazing home in Lincolnshire! The mid-century modern feel, paired with oversized rooms and a full basement, makes this home a must see. The stone exterior offers a low-maintenance life, with trees and a lovely, quiet, back deck and fenced in back yard will make it hard to go inside. But wait till you do! Walk into an entry that opens to a formal living room and an oversized family room. The huge kitchen has plenty of room for an eat-in table and flows to a separate dining room. A second family room/sunroom opens to the back yard. Tons of natural light from the many windows offer cheerful daylight throughout. Hardwood floors keep the home easy to care for. The home is wired for a built-in sound system. The basement is roughed-in for a bath. A toilet, but no other fixtures, has been set (this is not counted in the bathroom count). Master bath remodeled in 2011, new windows in 2006, new furnace and a/c in 2012, new water heater 2022, new roof 2023. This is a move-in ready home!
Property Specifics
| Single Family | |
| — | |
| — | |
| 1957 | |
| — | |
| — | |
| No | |
| 0.26 |
| Champaign | |
| Lincolnshire | |
| — / Not Applicable | |
| — | |
| — | |
| — | |
| 11973606 | |
| 452023202014 |
Nearby Schools
| NAME: | DISTRICT: | DISTANCE: | |
|---|---|---|---|
|
Grade School
Unit 4 Of Choice |
4 | — | |
|
Middle School
Champaign/middle Call Unit 4 351 |
4 | Not in DB | |
|
High School
Central High School |
4 | Not in DB | |
Property History
| DATE: | EVENT: | PRICE: | SOURCE: |
|---|---|---|---|
| 15 Jul, 2024 | Sold | $312,000 | MRED MLS |
| 15 Jun, 2024 | Under contract | $310,000 | MRED MLS |
| — | Last price change | $350,000 | MRED MLS |
| 15 May, 2024 | Listed for sale | $350,000 | MRED MLS |
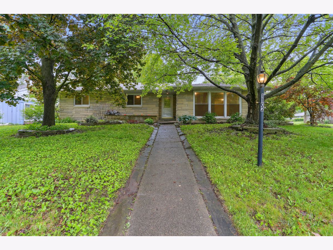
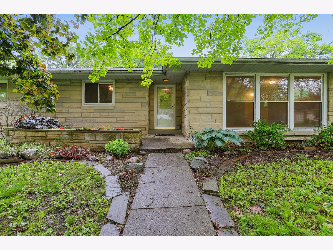
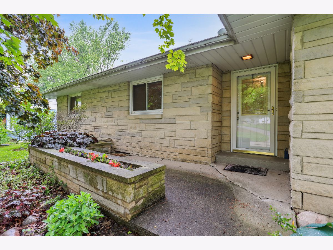
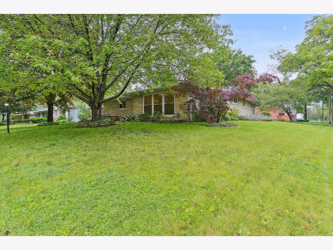
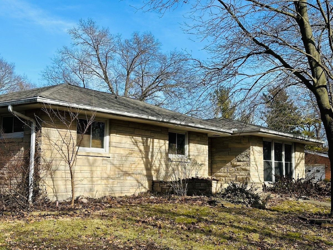
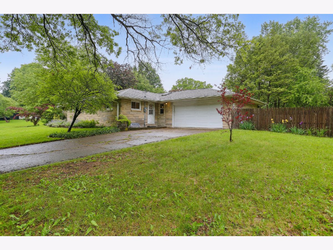
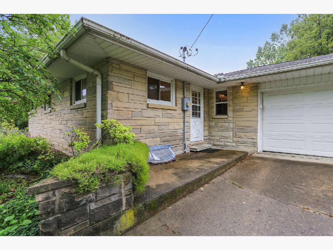
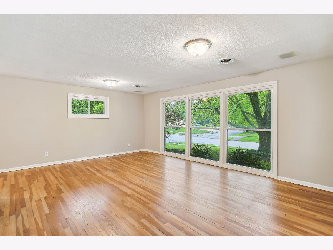
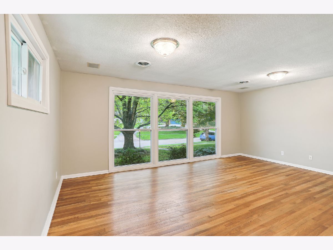
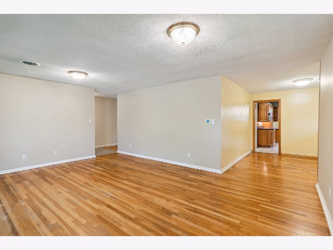
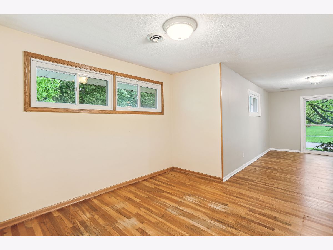
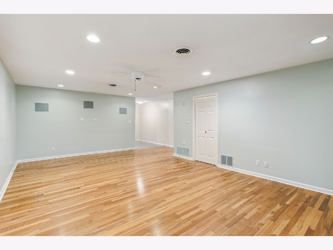
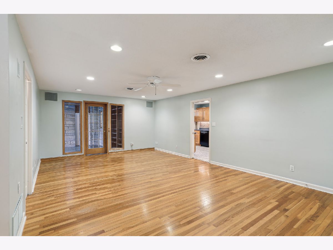
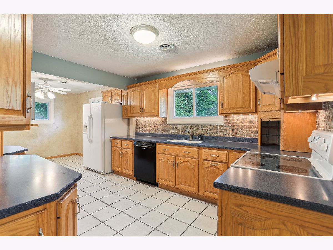
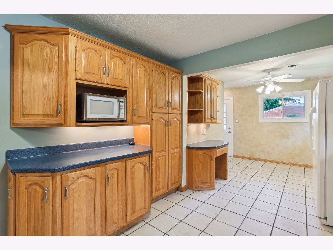
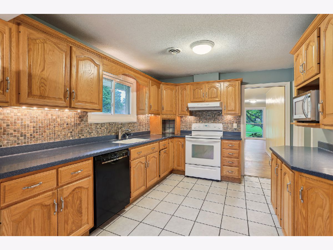
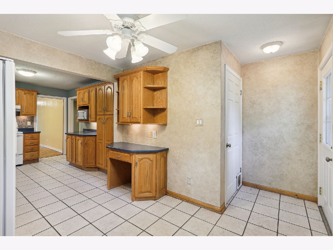
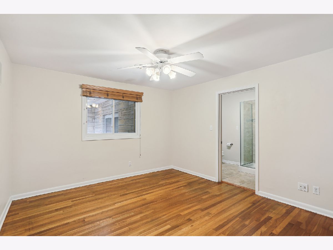
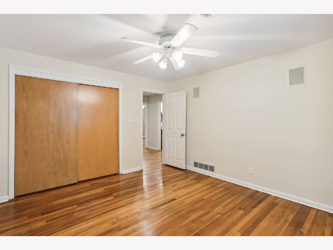
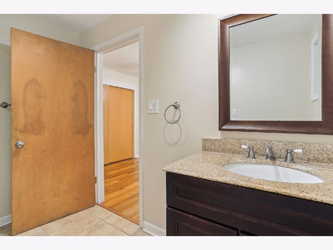
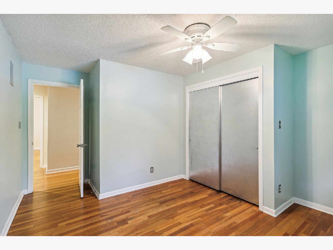
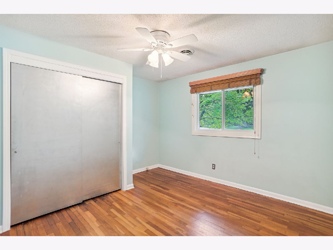
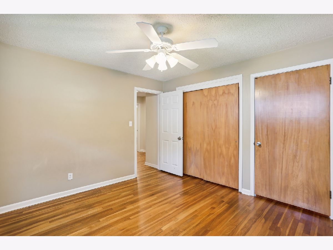
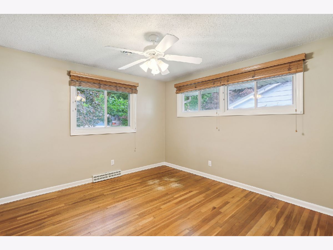
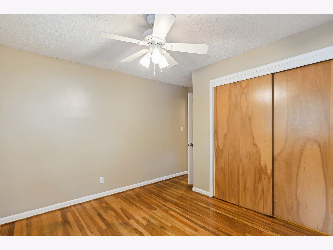
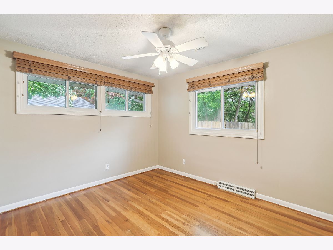
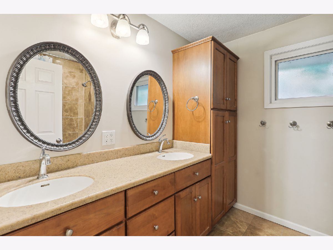
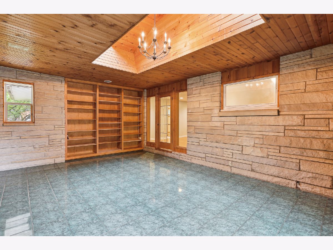
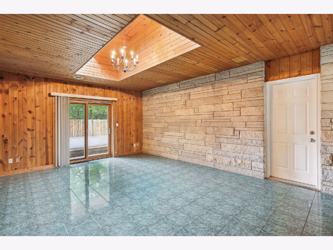
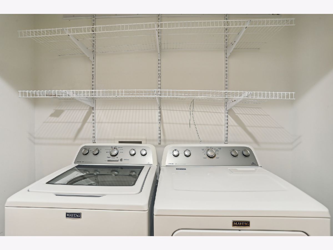
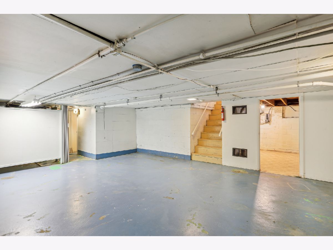
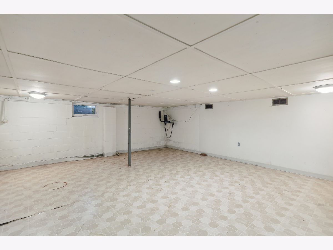
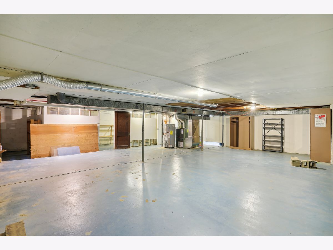
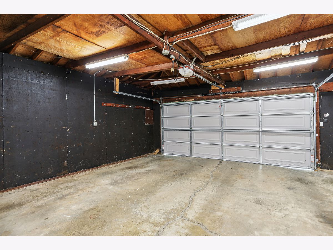
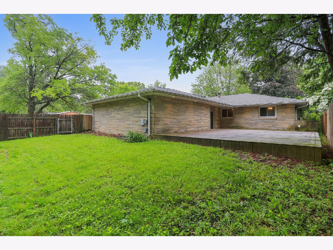
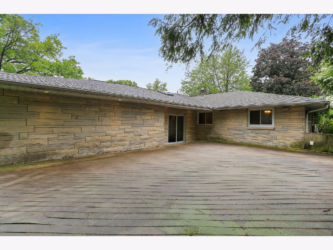
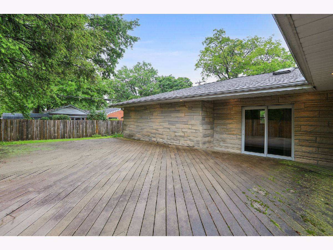
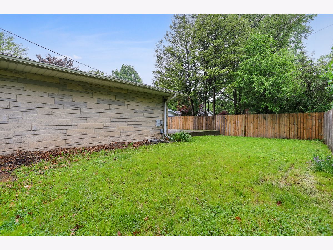
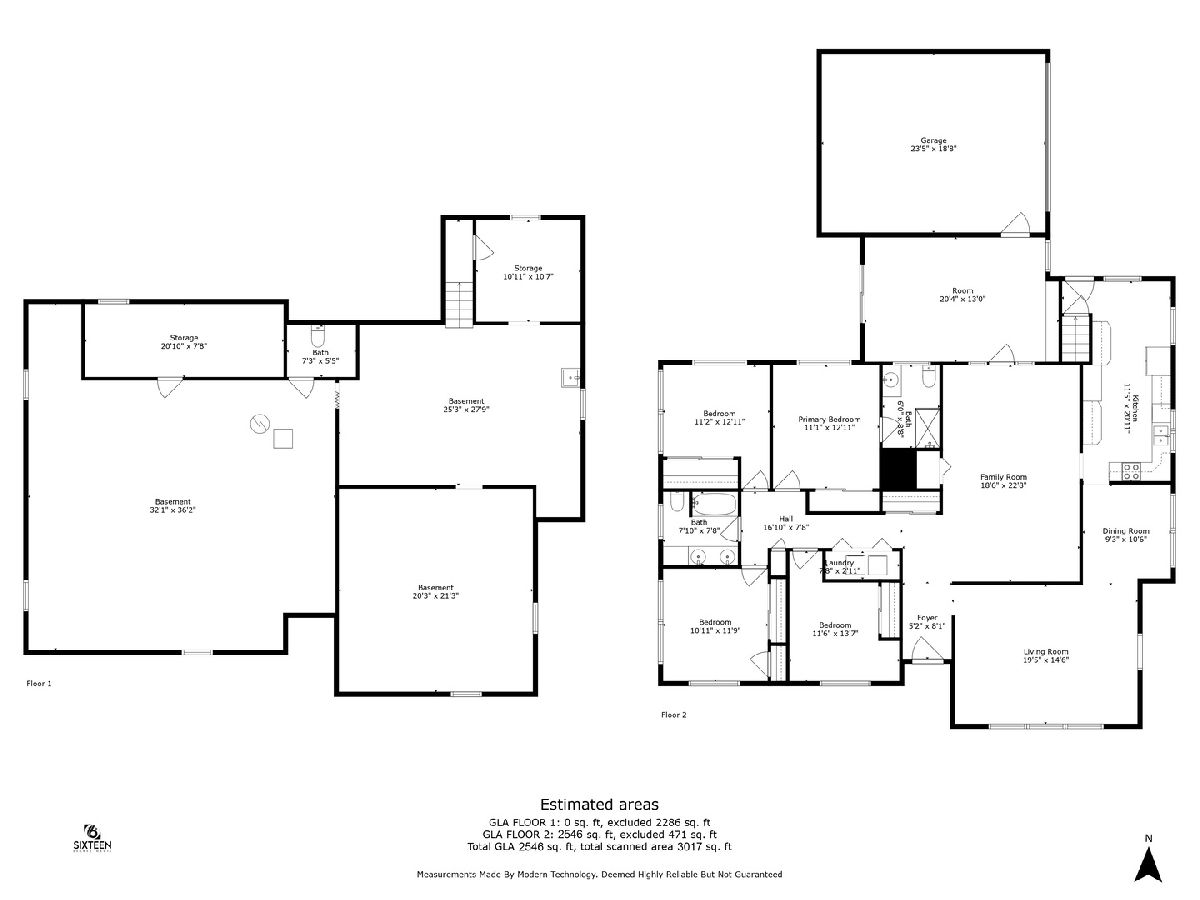
Room Specifics
Total Bedrooms: 4
Bedrooms Above Ground: 4
Bedrooms Below Ground: 0
Dimensions: —
Floor Type: —
Dimensions: —
Floor Type: —
Dimensions: —
Floor Type: —
Full Bathrooms: 2
Bathroom Amenities: —
Bathroom in Basement: 0
Rooms: —
Basement Description: Partially Finished
Other Specifics
| 2 | |
| — | |
| — | |
| — | |
| — | |
| 59X135X92X114X15X18 | |
| — | |
| — | |
| — | |
| — | |
| Not in DB | |
| — | |
| — | |
| — | |
| — |
Tax History
| Year | Property Taxes |
|---|---|
| 2024 | $6,502 |
Contact Agent
Nearby Similar Homes
Nearby Sold Comparables
Contact Agent
Listing Provided By
Coldwell Banker R.E. Group



