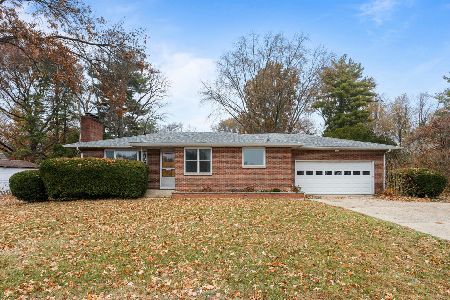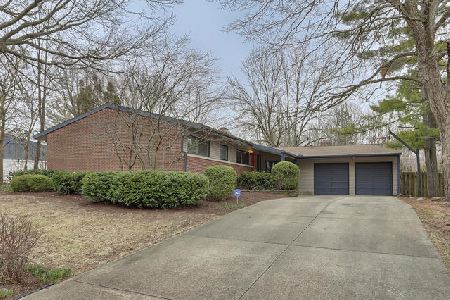1101 Lincolnshire Drive, Champaign, Illinois 61821
$315,000
|
Sold
|
|
| Status: | Closed |
| Sqft: | 2,352 |
| Cost/Sqft: | $128 |
| Beds: | 4 |
| Baths: | 4 |
| Year Built: | 1960 |
| Property Taxes: | $5,132 |
| Days On Market: | 1790 |
| Lot Size: | 0,46 |
Description
WOW! Talk about a transformation!!! This mid-century ranch with finished basement has been wonderfully updated offering over 3,500 of finished living space! You will be blown away by the gorgeous original wood beams, vaulted ceilings and walls of glass creating a ton of natural light! The kitchen has been gutted and 100% remodeled featuring white shaker cabinets, soft-close drawers, modern quartz countertops, stainless steel appliances and a 7ft custom built reclaimed wood island made from beams and floors of 100 yr old barn!!! The redesigned master bedroom suite offers a walk in closet with custom shelving and new bathroom with tiled shower. The newly finished walkout basement offers a family room, half bath and tons of storage! This home is a dream for entertaining with so many ways to access the newly rebuilt deck leading to above ground pool (new liner, filter & pump), pergola, storage shed and fenced in yard (new privacy fence). Other updates include newer roof (2017), gutters, horizontal windows, 2 HVAC systems, upgraded 200 amp main breaker panel, front door, storage shed. Complete list of features and updates attached. LOCATION LOCATION LOCATION! Beautiful highly desirable area with mature trees and close proximity to restaurants & shopping.
Property Specifics
| Single Family | |
| — | |
| Walk-Out Ranch | |
| 1960 | |
| Full | |
| — | |
| No | |
| 0.46 |
| Champaign | |
| — | |
| 0 / Not Applicable | |
| None | |
| Public | |
| Public Sewer | |
| 11019942 | |
| 452023206003 |
Nearby Schools
| NAME: | DISTRICT: | DISTANCE: | |
|---|---|---|---|
|
Grade School
Champaign Elementary School |
4 | — | |
|
Middle School
Champaign/middle Call Unit 4 351 |
4 | Not in DB | |
|
High School
Champaign High School |
4 | Not in DB | |
Property History
| DATE: | EVENT: | PRICE: | SOURCE: |
|---|---|---|---|
| 25 May, 2021 | Sold | $315,000 | MRED MLS |
| 17 Apr, 2021 | Under contract | $299,900 | MRED MLS |
| 12 Mar, 2021 | Listed for sale | $305,000 | MRED MLS |
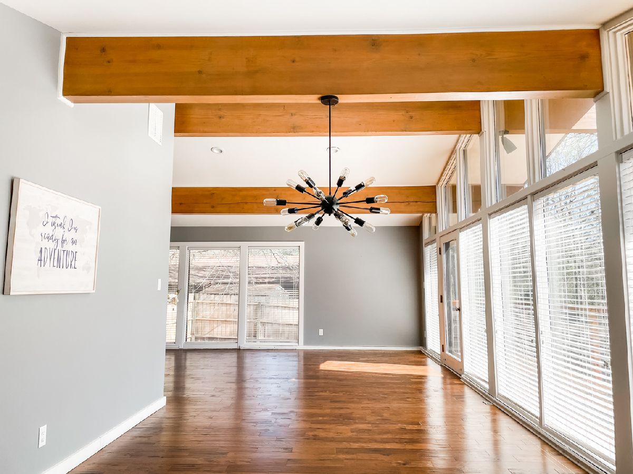
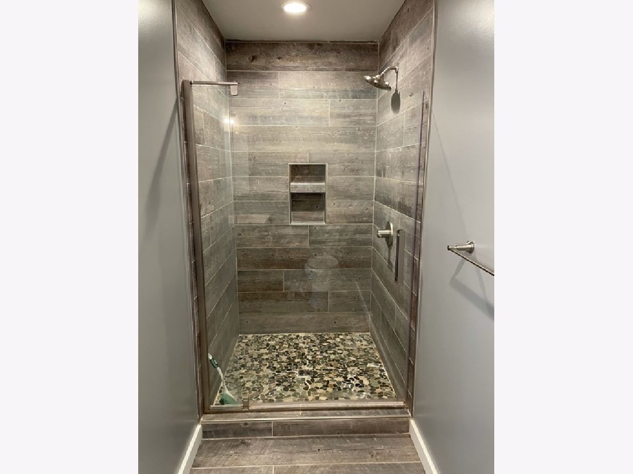
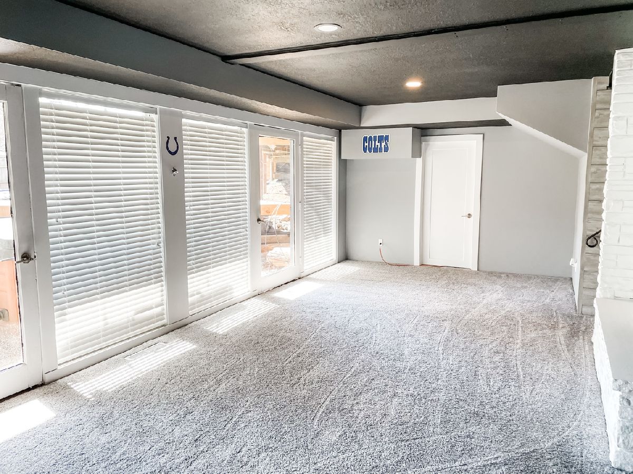
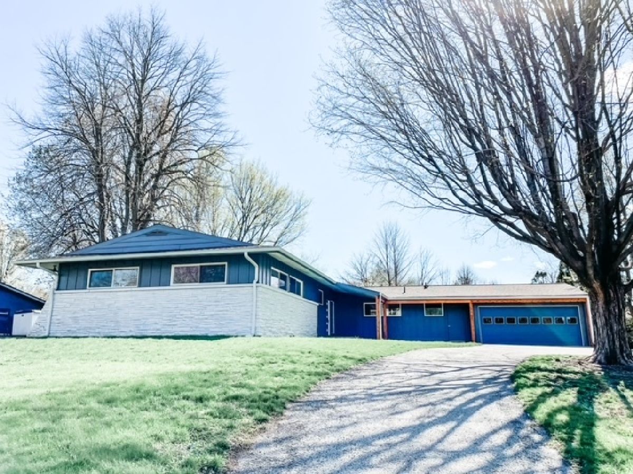
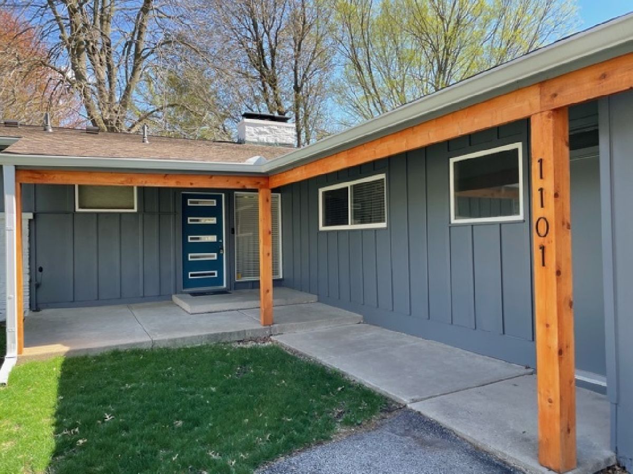
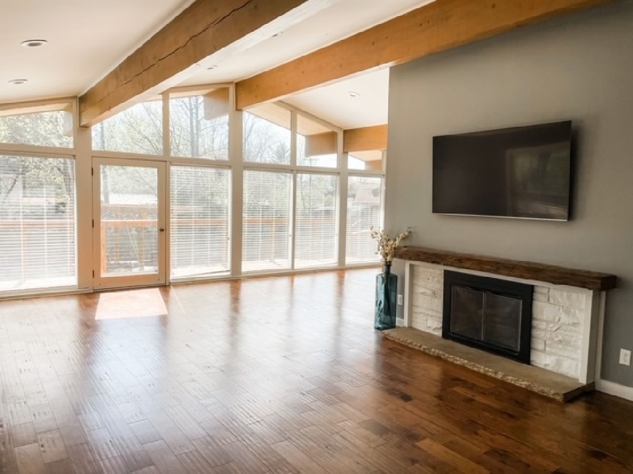
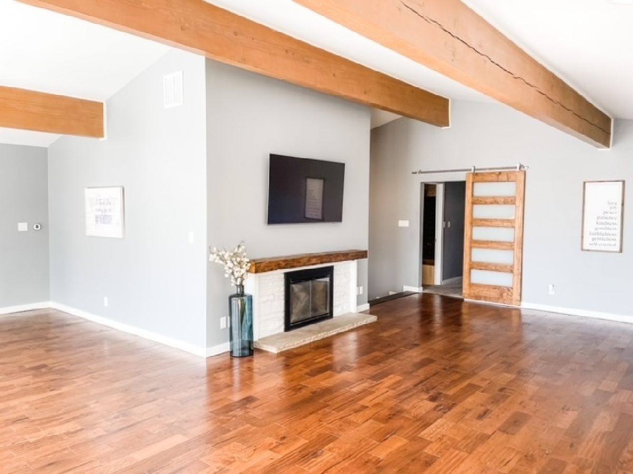
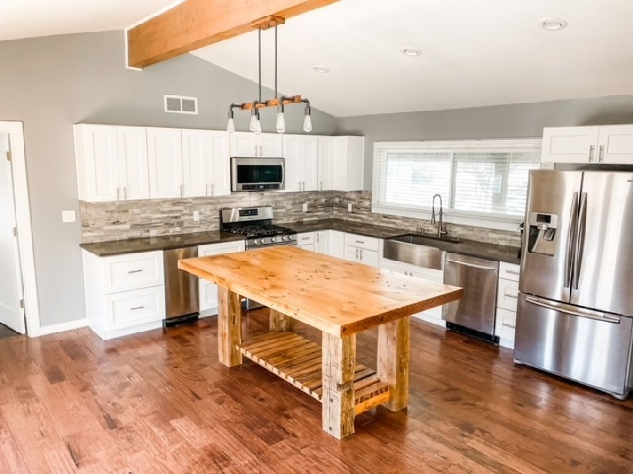
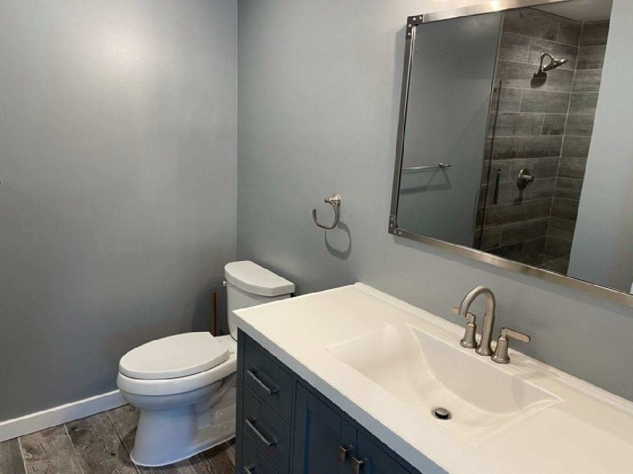
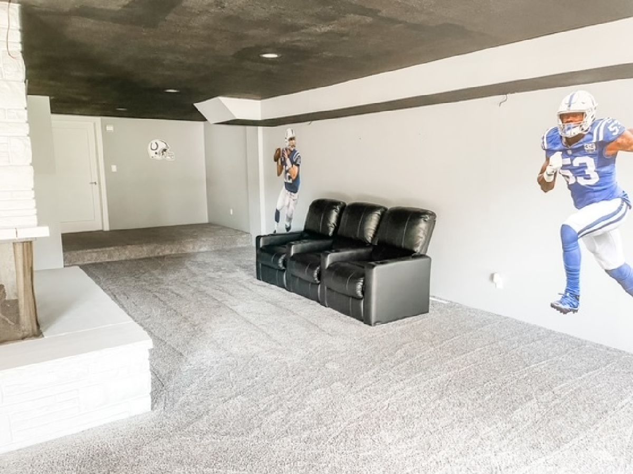
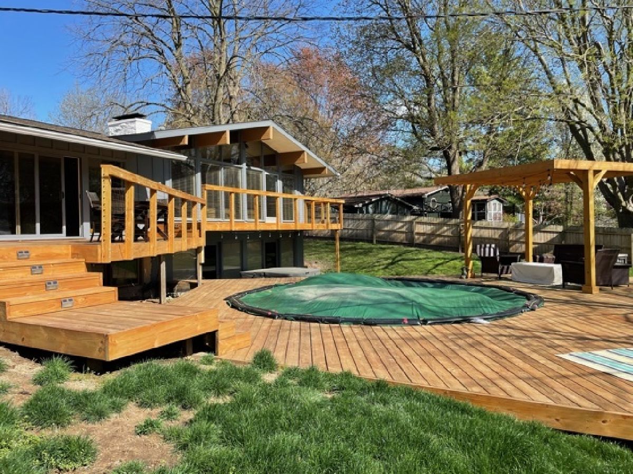
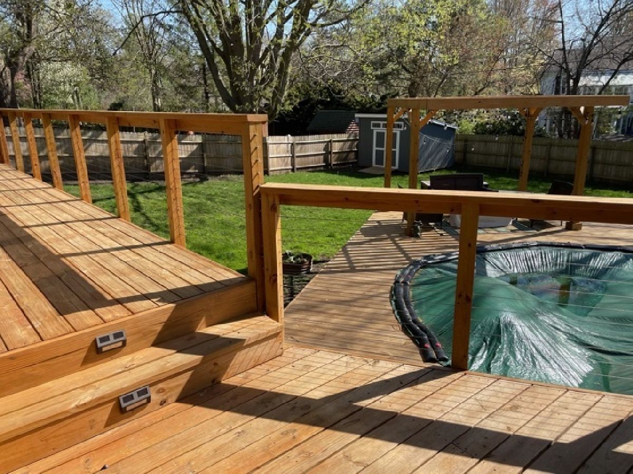
Room Specifics
Total Bedrooms: 4
Bedrooms Above Ground: 4
Bedrooms Below Ground: 0
Dimensions: —
Floor Type: —
Dimensions: —
Floor Type: —
Dimensions: —
Floor Type: Carpet
Full Bathrooms: 4
Bathroom Amenities: —
Bathroom in Basement: 1
Rooms: Breakfast Room,Office,Recreation Room
Basement Description: Partially Finished
Other Specifics
| 2 | |
| Block | |
| Concrete,Circular | |
| — | |
| Corner Lot,Fenced Yard | |
| 189X33X20X148X44 | |
| — | |
| Full | |
| First Floor Bedroom, First Floor Laundry, First Floor Full Bath | |
| Range, Dishwasher, Refrigerator, Washer, Dryer | |
| Not in DB | |
| Street Paved | |
| — | |
| — | |
| — |
Tax History
| Year | Property Taxes |
|---|---|
| 2021 | $5,132 |
Contact Agent
Nearby Similar Homes
Nearby Sold Comparables
Contact Agent
Listing Provided By
KELLER WILLIAMS-TREC



