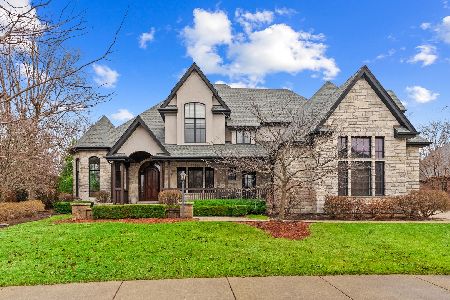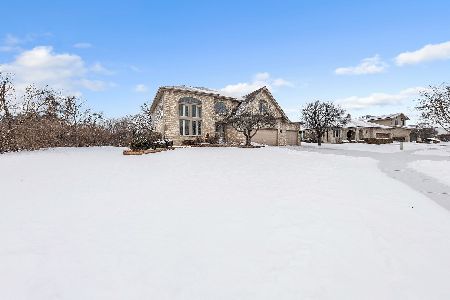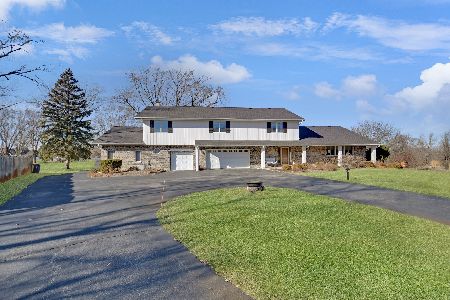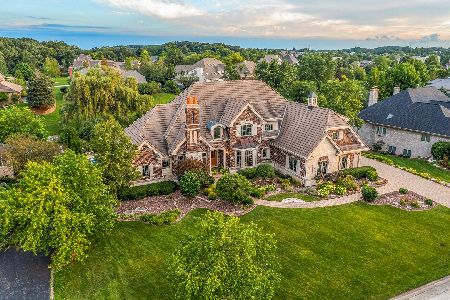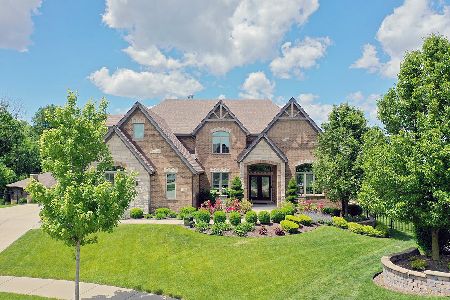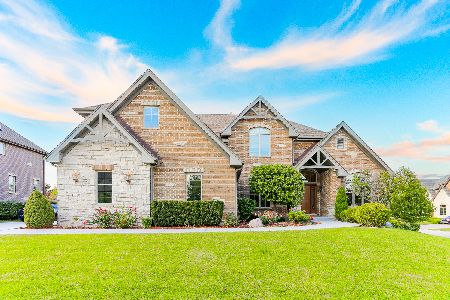11150 Alexis Lane, Orland Park, Illinois 60467
$553,000
|
Sold
|
|
| Status: | Closed |
| Sqft: | 4,578 |
| Cost/Sqft: | $125 |
| Beds: | 5 |
| Baths: | 4 |
| Year Built: | 2000 |
| Property Taxes: | $13,357 |
| Days On Market: | 2520 |
| Lot Size: | 0,51 |
Description
All custom brick 2-story located in private Alexis Estates of Orland Park features a 2-story ceramic foyer with highest quality throughout & a grand entrance open staircase. Circular drive provides additional parking. First floor has hardwood flooring, full bath, laundry room, bedroom/office, great chef's kitchen offering granite counter tops, stainless steel appliances, central vacuum, 10' island with cook top stove, & a huge wrap around deck off kitchen. This exquisite home offers 4 spacious bedrooms with hardwood flooring on 2nd level & large spacious bonus room. Partially finished walkout basement with 12' ceiling & roughed in plumbing. newly professionally painted, new central air, compressor & coil 2016, new roof 2016 & heated garage. Short distance to Metra train.
Property Specifics
| Single Family | |
| — | |
| Traditional | |
| 2000 | |
| Full,Walkout | |
| — | |
| No | |
| 0.51 |
| Cook | |
| — | |
| 200 / Monthly | |
| Insurance,Snow Removal | |
| Lake Michigan | |
| Public Sewer, Sewer-Storm | |
| 10331492 | |
| 27081050010000 |
Nearby Schools
| NAME: | DISTRICT: | DISTANCE: | |
|---|---|---|---|
|
High School
Carl Sandburg High School |
230 | Not in DB | |
Property History
| DATE: | EVENT: | PRICE: | SOURCE: |
|---|---|---|---|
| 6 Jun, 2019 | Sold | $553,000 | MRED MLS |
| 18 Apr, 2019 | Under contract | $573,900 | MRED MLS |
| 4 Apr, 2019 | Listed for sale | $573,900 | MRED MLS |
| — | Last price change | $949,900 | MRED MLS |
| 27 Dec, 2025 | Listed for sale | $949,900 | MRED MLS |
Room Specifics
Total Bedrooms: 5
Bedrooms Above Ground: 5
Bedrooms Below Ground: 0
Dimensions: —
Floor Type: Hardwood
Dimensions: —
Floor Type: Hardwood
Dimensions: —
Floor Type: Hardwood
Dimensions: —
Floor Type: —
Full Bathrooms: 4
Bathroom Amenities: Whirlpool,Separate Shower,Double Sink
Bathroom in Basement: 0
Rooms: Bonus Room,Bedroom 5,Breakfast Room,Foyer
Basement Description: Unfinished,Exterior Access,Bathroom Rough-In
Other Specifics
| 3.5 | |
| Concrete Perimeter | |
| Concrete | |
| Deck, Patio, Storms/Screens | |
| Cul-De-Sac,Wooded | |
| 139 X 135 | |
| — | |
| Full | |
| Vaulted/Cathedral Ceilings, Bar-Wet, Hardwood Floors, First Floor Bedroom, First Floor Laundry | |
| Double Oven, Microwave, Dishwasher, Refrigerator, Washer, Dryer, Disposal, Stainless Steel Appliance(s) | |
| Not in DB | |
| — | |
| — | |
| — | |
| — |
Tax History
| Year | Property Taxes |
|---|---|
| 2019 | $13,357 |
| — | $22,273 |
Contact Agent
Nearby Similar Homes
Nearby Sold Comparables
Contact Agent
Listing Provided By
Realty Executives Ambassador


