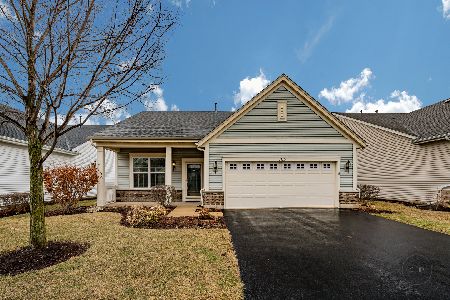1111 Heathrow Lane, Aurora, Illinois 60502
$450,000
|
Sold
|
|
| Status: | Closed |
| Sqft: | 1,866 |
| Cost/Sqft: | $247 |
| Beds: | 2 |
| Baths: | 2 |
| Year Built: | 2009 |
| Property Taxes: | $5,007 |
| Days On Market: | 908 |
| Lot Size: | 0,00 |
Description
Beautiful and updated ranch home in highly desirable Carillon at Stonegate Active Adult 55+ Community. This popular expanded Monte Carlo ranch offers an open floor plan, vaulted ceilings, two bedrooms with a den, two bathrooms and a sunroom. Chef's kitchen with 42" cabinets, center island, granite counters, and breakfast area. Beautiful wood flooring throughout the home and neutral carpet in the bedrooms. Gorgeous, light-filled sunroom with access to the patio and a large, landscaped lot. Stunning great room with updated marble fireplace, dining room and laundry room with access to the 2 car garage. Extended master bedroom with his/her closets and ensuite with counter-height vanity with dual sinks. The second bedroom features a walk-in closet and access to the shared hall bath. Cozy den can be used as an office or sitting room. Interior of the home has fresh, modern paint. Newer roof and siding. The community features so many activities. Clubhouse offers a kitchen, meeting area, library, exercise room, pool table, gathering rooms, and elevator. Head outdoors to the pool, tennis Court, pond, bocce ball, activity paths, & more to explore. Welcome Home!
Property Specifics
| Single Family | |
| — | |
| — | |
| 2009 | |
| — | |
| — | |
| No | |
| — |
| Kane | |
| Carillon At Stonegate | |
| 213 / Monthly | |
| — | |
| — | |
| — | |
| 11840569 | |
| 1513234021 |
Property History
| DATE: | EVENT: | PRICE: | SOURCE: |
|---|---|---|---|
| 22 May, 2012 | Sold | $247,500 | MRED MLS |
| 27 Apr, 2012 | Under contract | $266,900 | MRED MLS |
| 13 Mar, 2012 | Listed for sale | $266,900 | MRED MLS |
| 15 Sep, 2023 | Sold | $450,000 | MRED MLS |
| 8 Aug, 2023 | Under contract | $460,000 | MRED MLS |
| 28 Jul, 2023 | Listed for sale | $460,000 | MRED MLS |
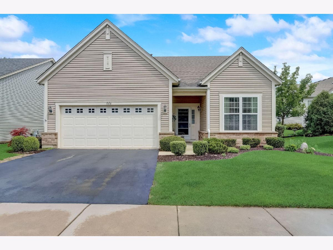
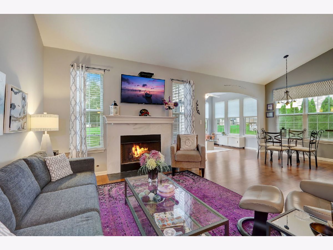
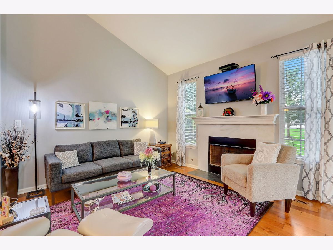
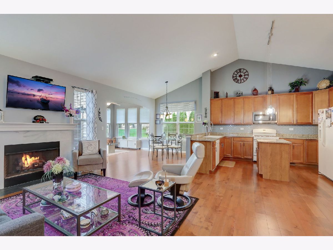
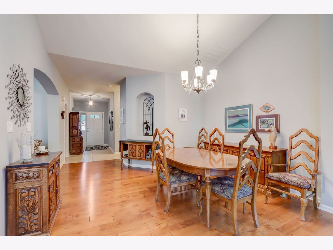
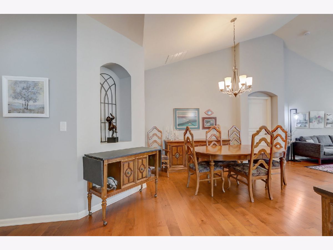
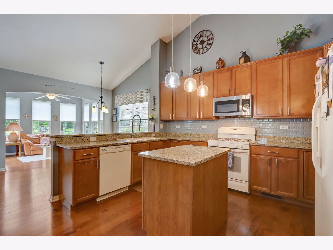
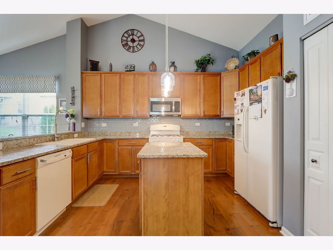
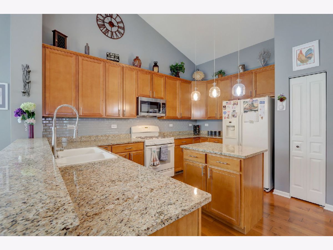
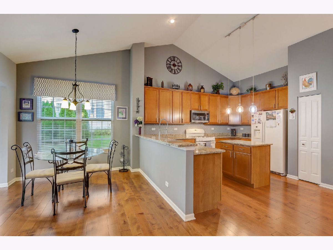
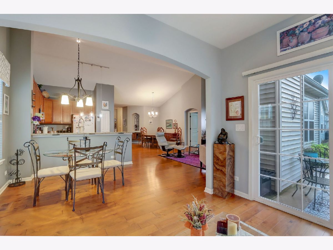
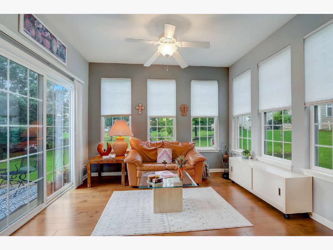
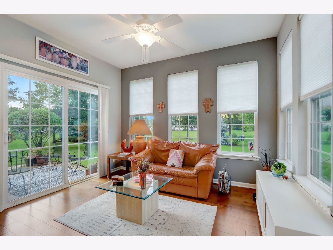
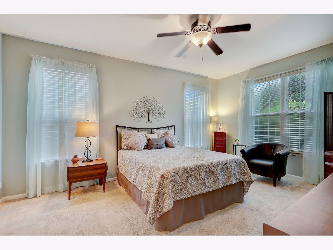
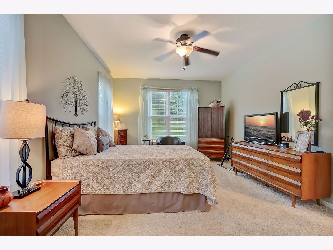
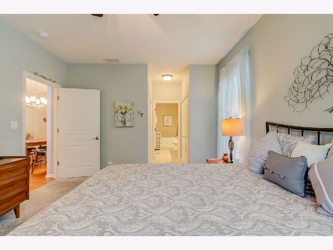
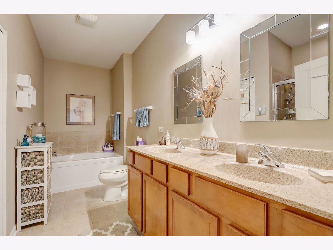
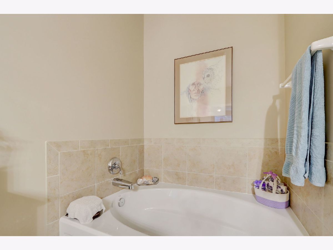
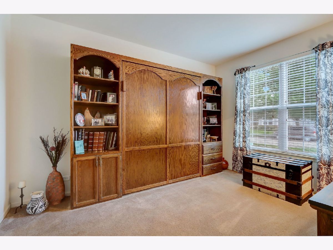
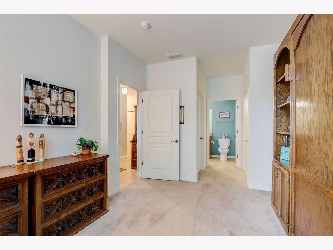
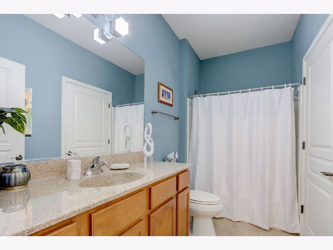
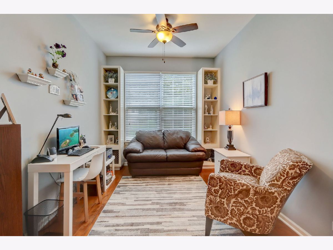
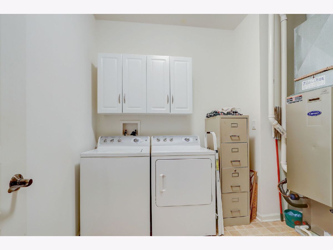
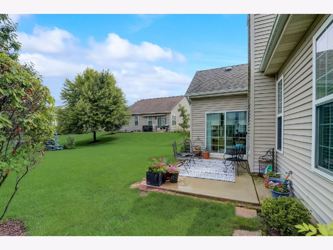
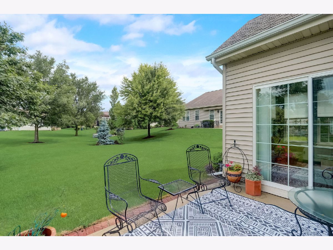
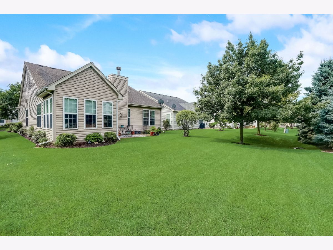
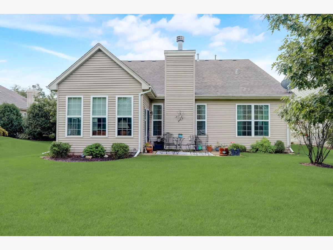
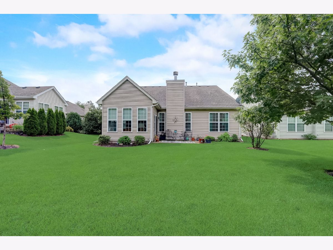
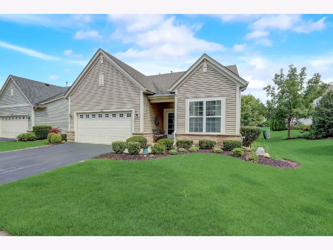
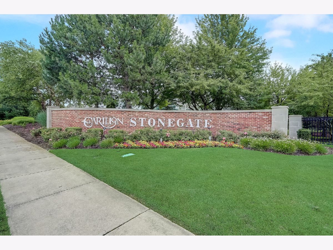
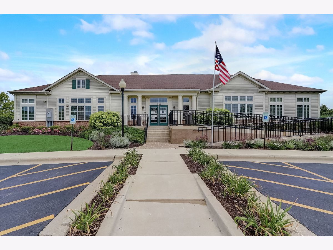
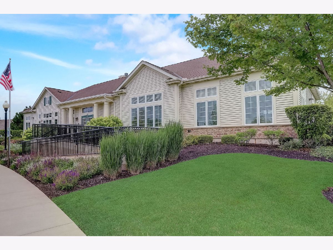
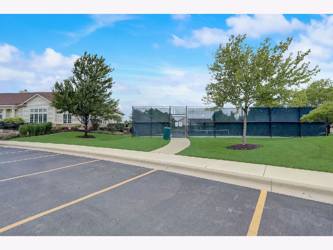
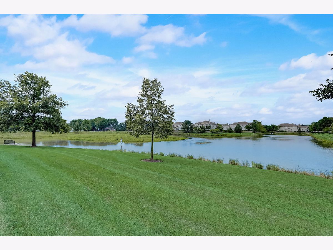
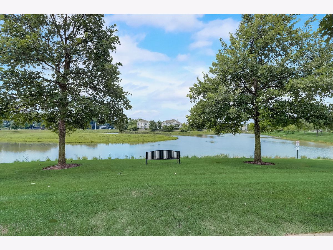
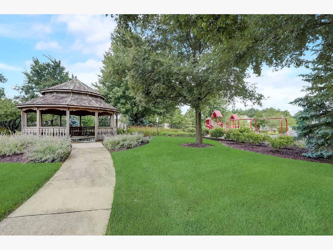
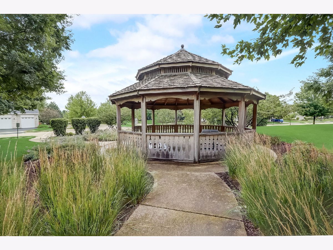
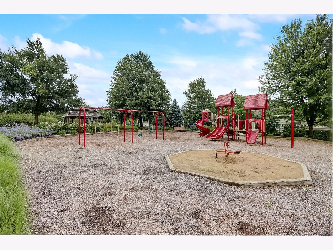
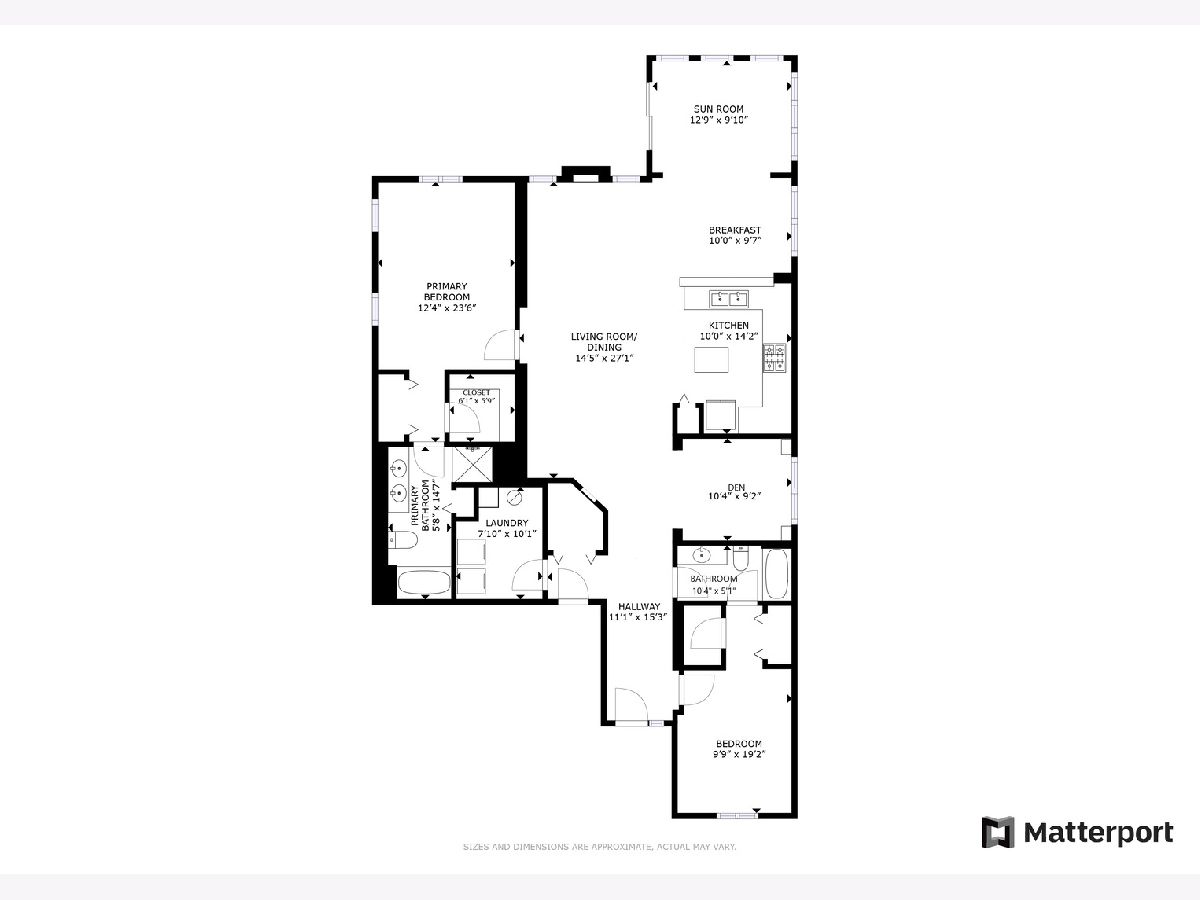
Room Specifics
Total Bedrooms: 2
Bedrooms Above Ground: 2
Bedrooms Below Ground: 0
Dimensions: —
Floor Type: —
Full Bathrooms: 2
Bathroom Amenities: Separate Shower,Soaking Tub
Bathroom in Basement: 0
Rooms: —
Basement Description: None
Other Specifics
| 2.5 | |
| — | |
| Asphalt | |
| — | |
| — | |
| 7840 | |
| Unfinished | |
| — | |
| — | |
| — | |
| Not in DB | |
| — | |
| — | |
| — | |
| — |
Tax History
| Year | Property Taxes |
|---|---|
| 2012 | $5,833 |
| 2023 | $5,007 |
Contact Agent
Nearby Similar Homes
Nearby Sold Comparables
Contact Agent
Listing Provided By
Redfin Corporation






