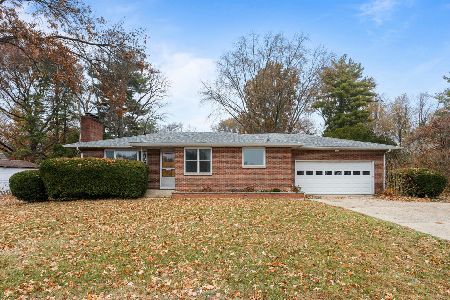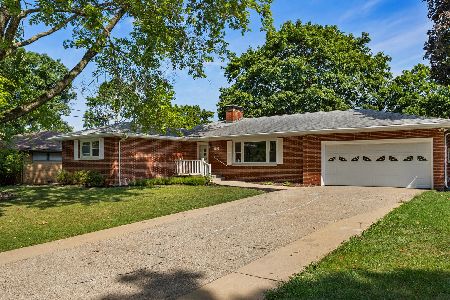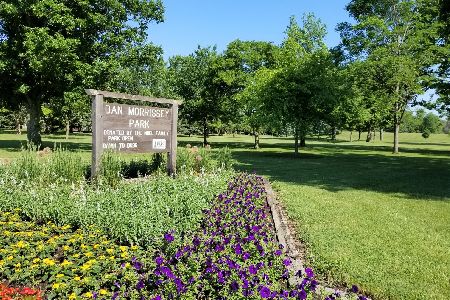1112 Lincolnshire Drive, Champaign, Illinois 61821
$200,000
|
Sold
|
|
| Status: | Closed |
| Sqft: | 1,770 |
| Cost/Sqft: | $127 |
| Beds: | 3 |
| Baths: | 3 |
| Year Built: | 1958 |
| Property Taxes: | $0 |
| Days On Market: | 903 |
| Lot Size: | 0,00 |
Description
Beautiful brick ranch in a fantastic location! The layout boasts a large living room with a stone fireplace that leads into a separate dining space. The kitchen overlooks a spacious backyard and walks out onto a deck with custom built bench seating. Oak hardwood floors run throughout the three bedrooms. Three full bathrooms can be accessed on the main floor of this home with one of them being positioned off the garage in a large bonus room that could be utilized as an office, game room, extra living room or more! This bonus room also has its own separate wall heater and air conditioner and ample shelving storage on the wall adjacent to the garage. The partially finished basement walks into a recreation/living room and has access to ample storage between the utility room and extra storage room. This home is ready for a new owner to come in and add their own finishing touches!
Property Specifics
| Single Family | |
| — | |
| — | |
| 1958 | |
| — | |
| — | |
| No | |
| — |
| Champaign | |
| — | |
| — / Not Applicable | |
| — | |
| — | |
| — | |
| 11861651 | |
| 452023202009 |
Nearby Schools
| NAME: | DISTRICT: | DISTANCE: | |
|---|---|---|---|
|
Grade School
Unit 4 Of Choice |
4 | — | |
|
Middle School
Champaign/middle Call Unit 4 351 |
4 | Not in DB | |
|
High School
Central High School |
4 | Not in DB | |
Property History
| DATE: | EVENT: | PRICE: | SOURCE: |
|---|---|---|---|
| 30 Nov, 2023 | Sold | $200,000 | MRED MLS |
| 30 Oct, 2023 | Under contract | $224,900 | MRED MLS |
| — | Last price change | $229,900 | MRED MLS |
| 16 Aug, 2023 | Listed for sale | $235,000 | MRED MLS |
| 3 Jan, 2025 | Sold | $333,325 | MRED MLS |
| 11 Dec, 2024 | Under contract | $349,000 | MRED MLS |
| — | Last price change | $352,000 | MRED MLS |
| 9 Aug, 2024 | Listed for sale | $352,000 | MRED MLS |
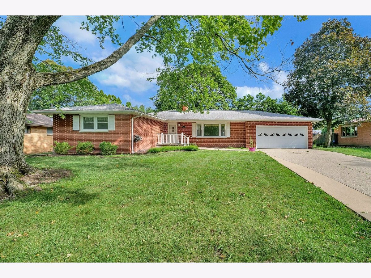
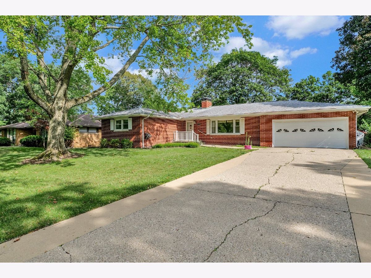
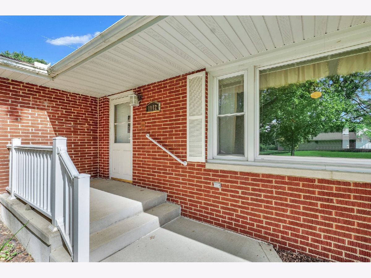
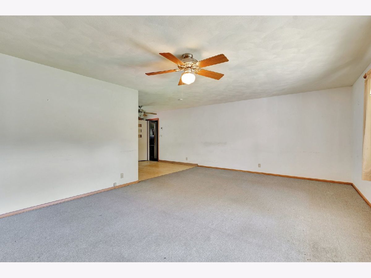
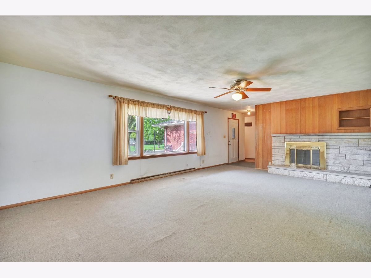
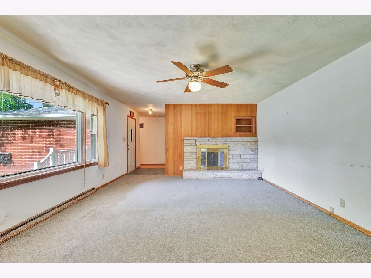
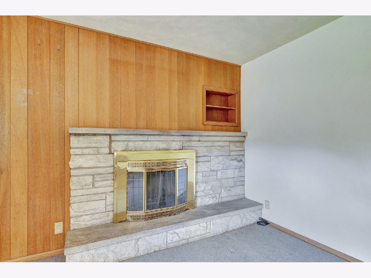
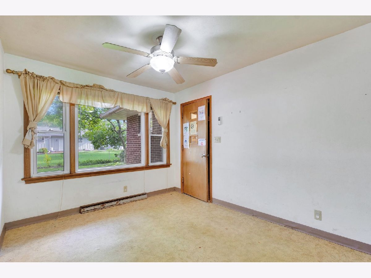
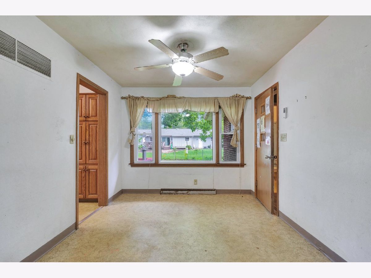
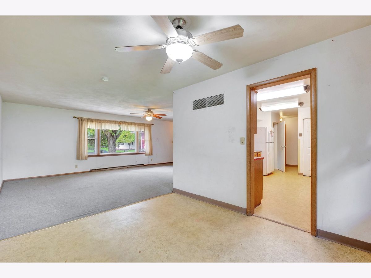
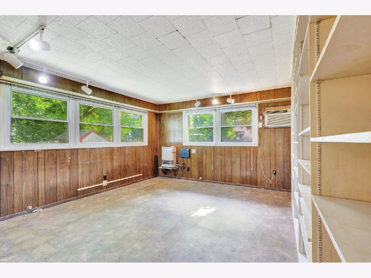
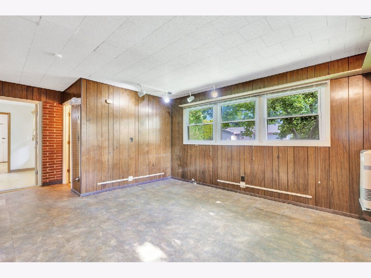
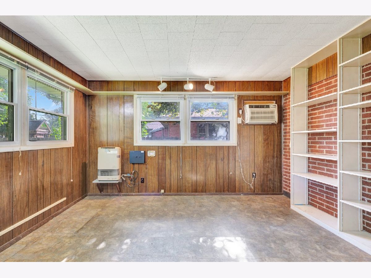
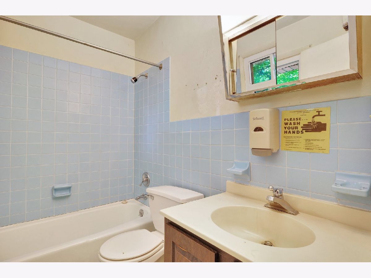
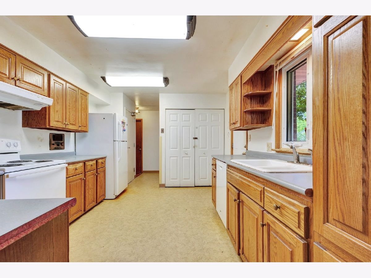
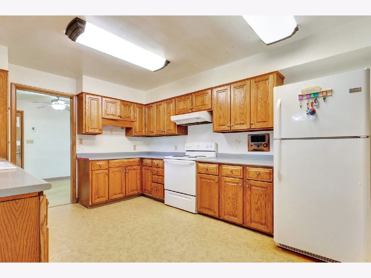
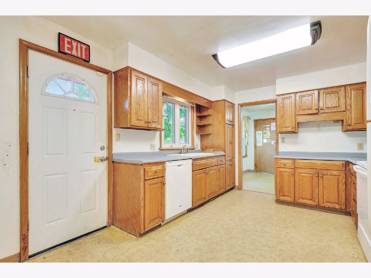
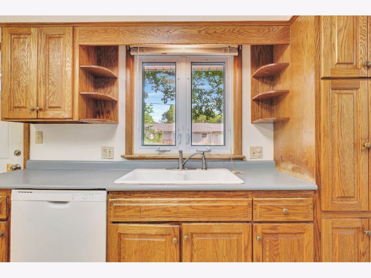
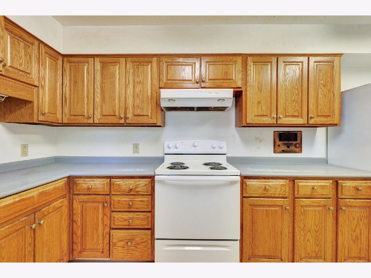
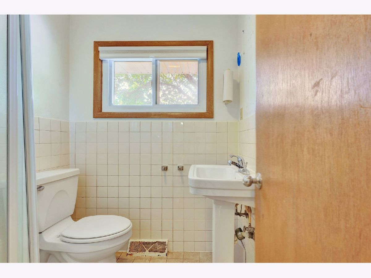
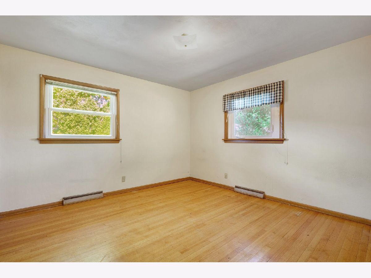
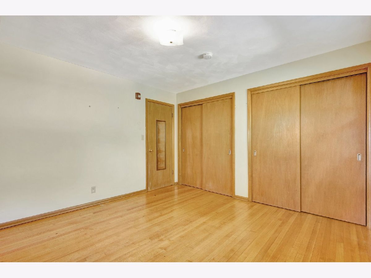
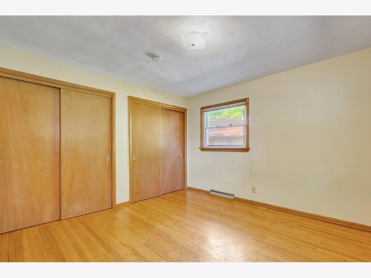
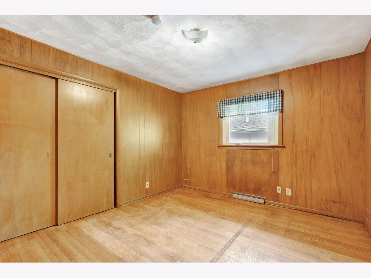
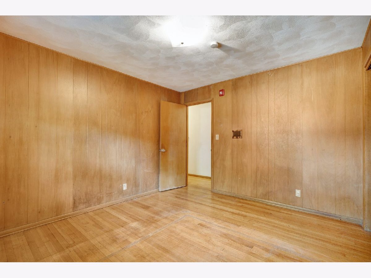
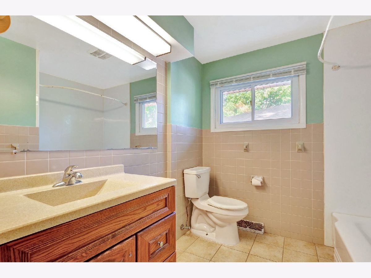
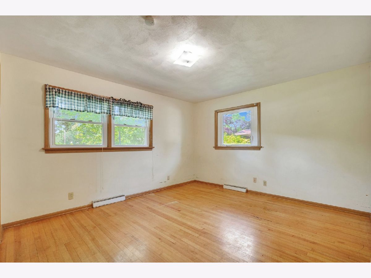
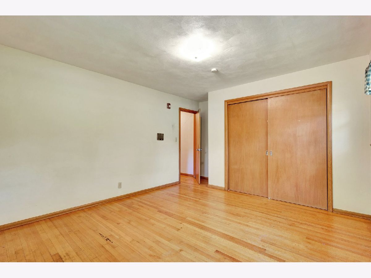
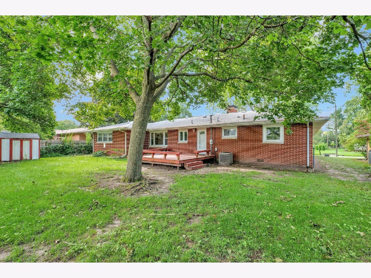
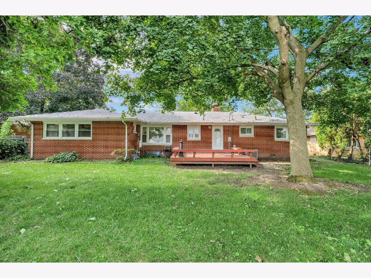
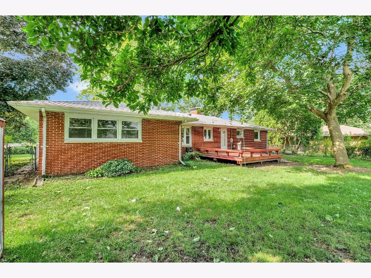
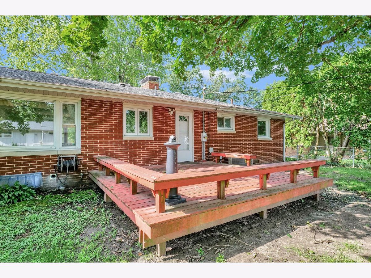
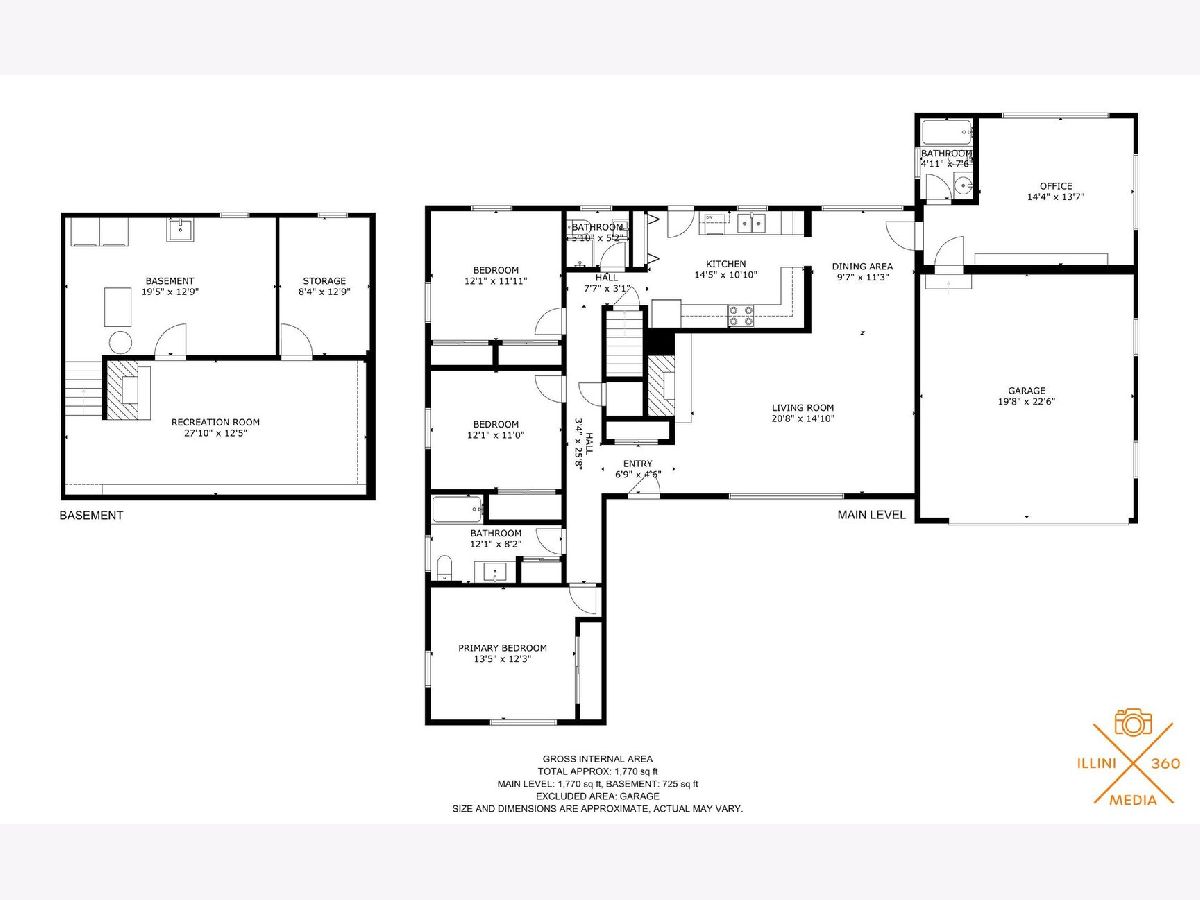
Room Specifics
Total Bedrooms: 3
Bedrooms Above Ground: 3
Bedrooms Below Ground: 0
Dimensions: —
Floor Type: —
Dimensions: —
Floor Type: —
Full Bathrooms: 3
Bathroom Amenities: —
Bathroom in Basement: 0
Rooms: —
Basement Description: Partially Finished
Other Specifics
| 2 | |
| — | |
| — | |
| — | |
| — | |
| 87.75 X 135.17 X 81 X 135 | |
| — | |
| — | |
| — | |
| — | |
| Not in DB | |
| — | |
| — | |
| — | |
| — |
Tax History
| Year | Property Taxes |
|---|---|
| 2025 | $72 |
Contact Agent
Nearby Similar Homes
Nearby Sold Comparables
Contact Agent
Listing Provided By
Ramshaw Real Estate





